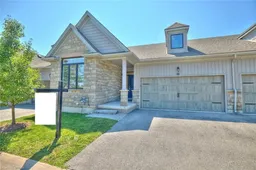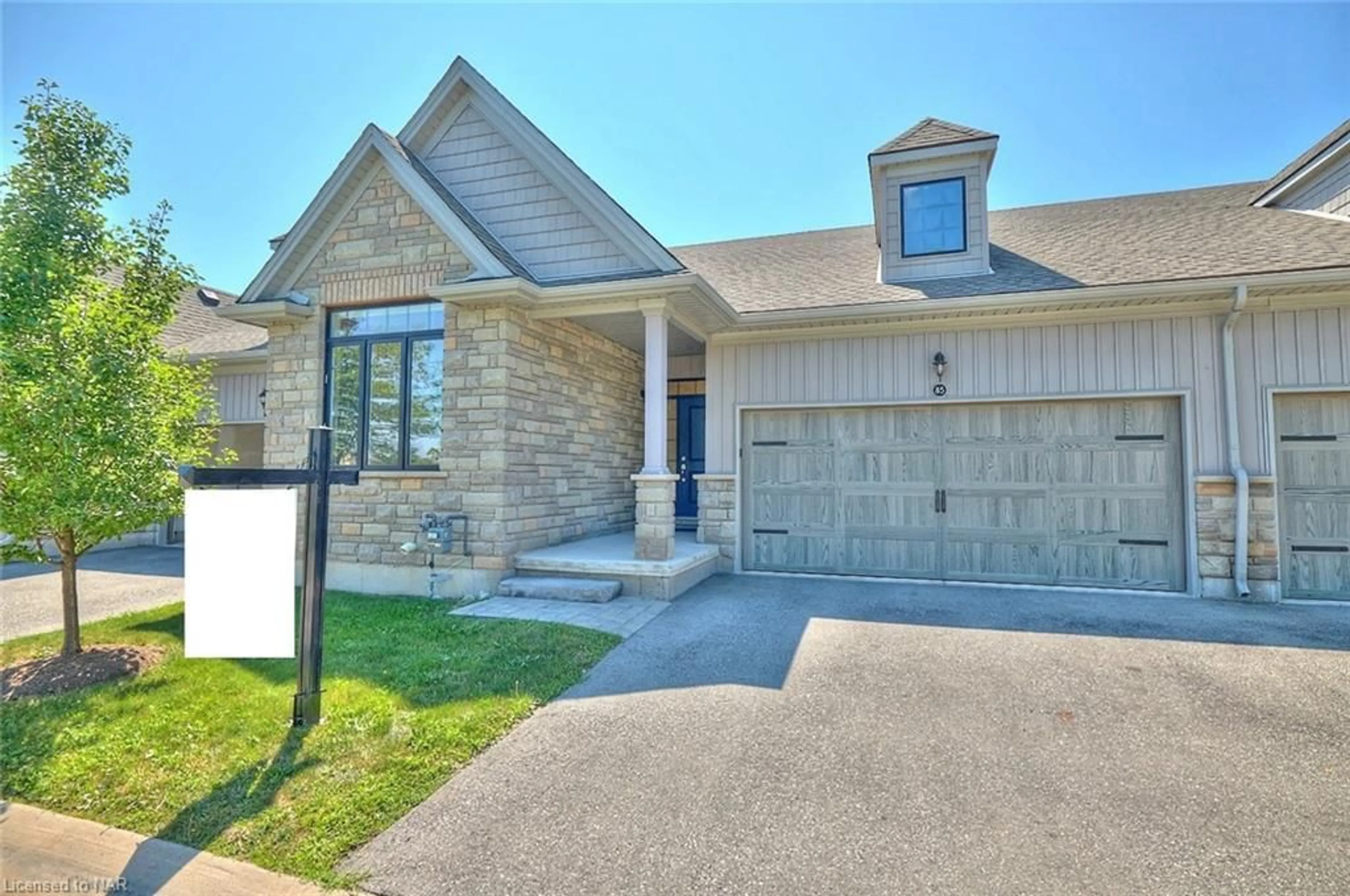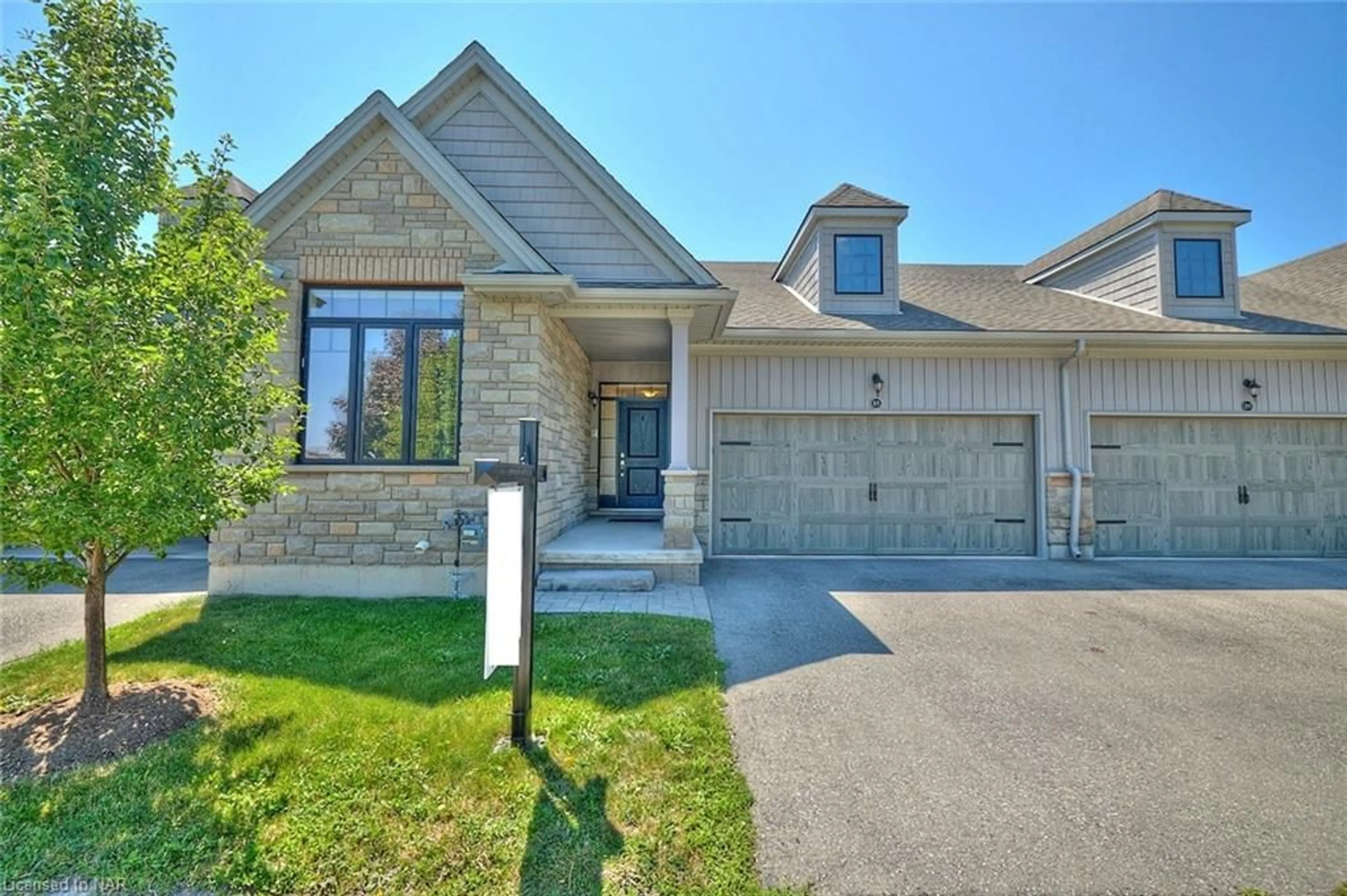85 Borden Trail, Welland, Ontario L3C 0H1
Contact us about this property
Highlights
Estimated ValueThis is the price Wahi expects this property to sell for.
The calculation is powered by our Instant Home Value Estimate, which uses current market and property price trends to estimate your home’s value with a 90% accuracy rate.Not available
Price/Sqft$503/sqft
Est. Mortgage$2,748/mo
Maintenance fees$230/mo
Tax Amount (2024)$5,340/yr
Days On Market107 days
Description
Life is easy at the Village on Prince Charles! This 2 bedroom, 2 bathroom bungalow townhome features a spacious main floor primary bedroom with a 3 piece ensuite and walk-in closet, and open concept living room with gas fireplace, dining room and a well equipped kitchen complete with stainless steel appliances. A 4 piece bathroom and 2nd bedroom are found at the front of the home. The main floor mud/laundry room provides access to the attached 2 car garage (features a walkway from garage to backyard). Additional features include 9 ft ceilings on the main floor, engineered hardwood flooring, and an automatic garage door opener. A modest condo fee means you do not have to worry about shoveling snow or cutting the grass, simply sit back and enjoy life on this home's large back deck or front porch! Video doorbell/intercom included. Main floor has been freshly painted and is move in ready. The full unfinished basement boasts ample space for storage or for a future rec room and includes a 3pc bathroom rough in. Ample visitor's parking on site. Only a short walk to the Prince Charles Medical Centre, Fitch St Plaza, schools, shopping & restaurants, the Steve Bauer Trail, the Welland River, Welland Canal, Chippawa Park and so much more. Only a short drive to many of Niagara's best golf courses and all other amenities. If you have been looking to simplify life and settle into an easy going condo lifestyle then your lucky day has arrived!
Property Details
Interior
Features
Main Floor
Bedroom
3.35 x 2.82Living Room/Dining Room
4.80 x 6.40engineered hardwood / fireplace
Bathroom
4-Piece
Bedroom Primary
3.38 x 4.09Walk-in Closet
Exterior
Features
Parking
Garage spaces 2
Garage type -
Other parking spaces 2
Total parking spaces 4
Property History
 29
29

