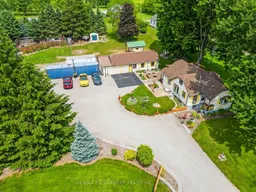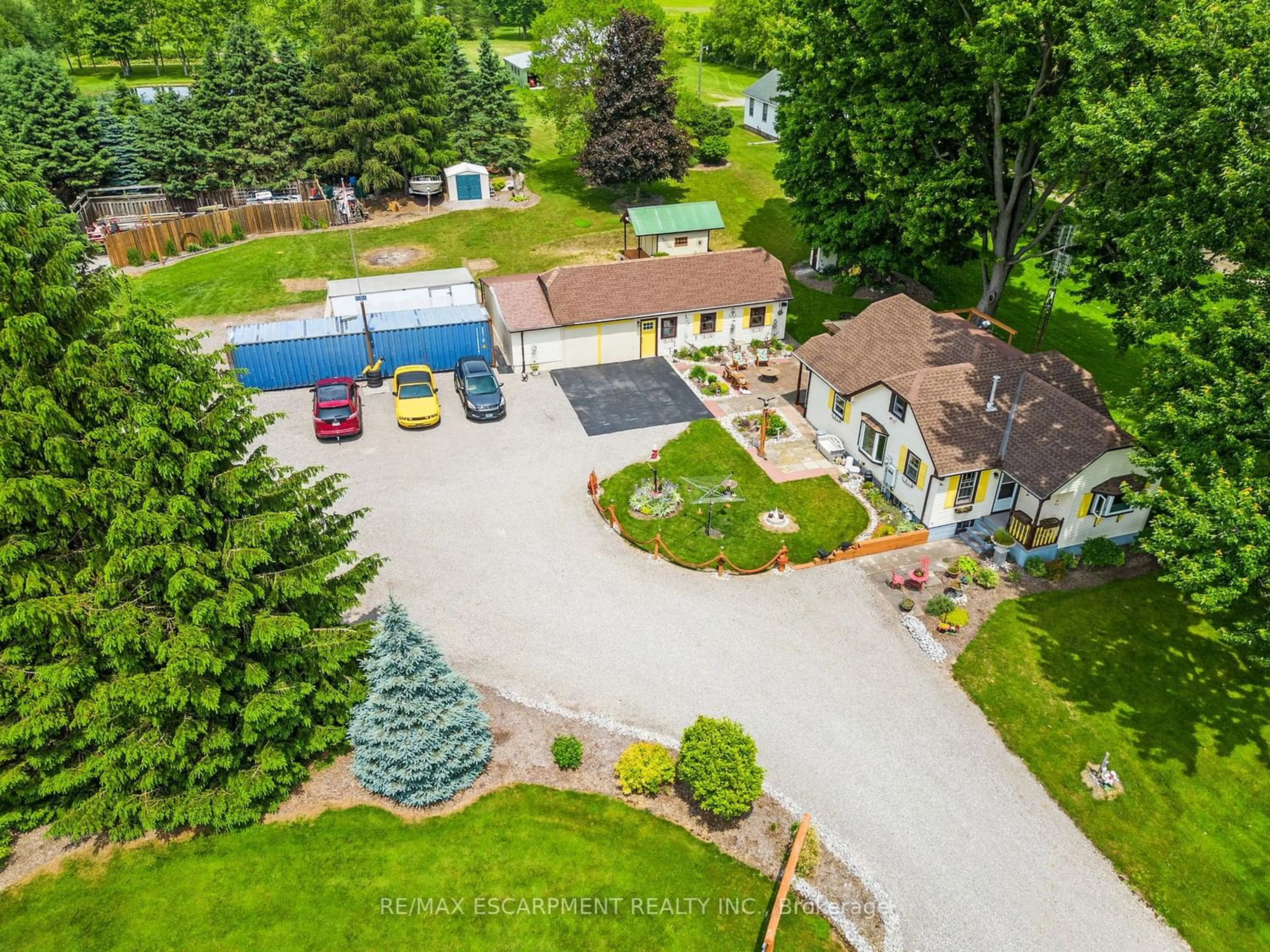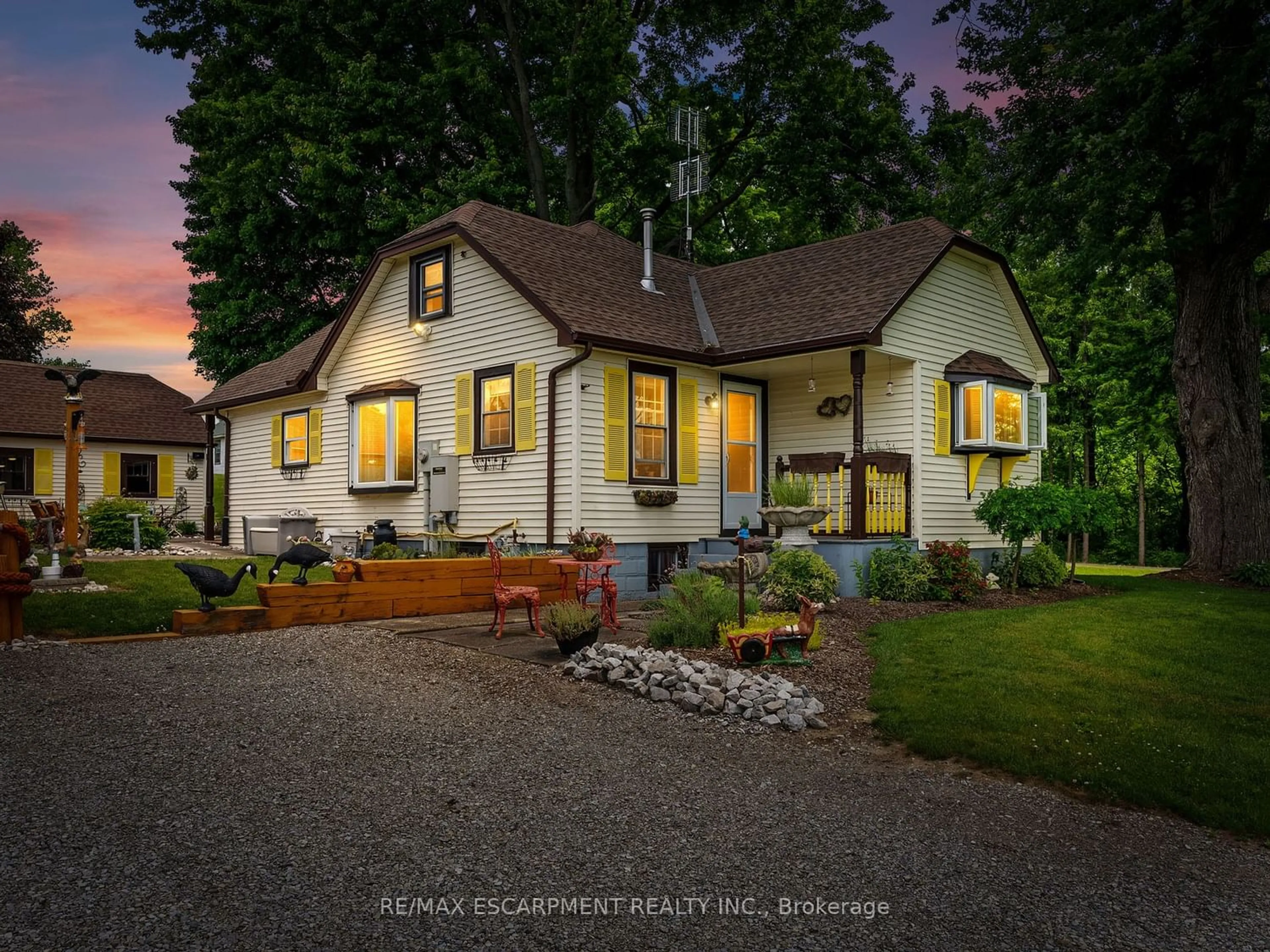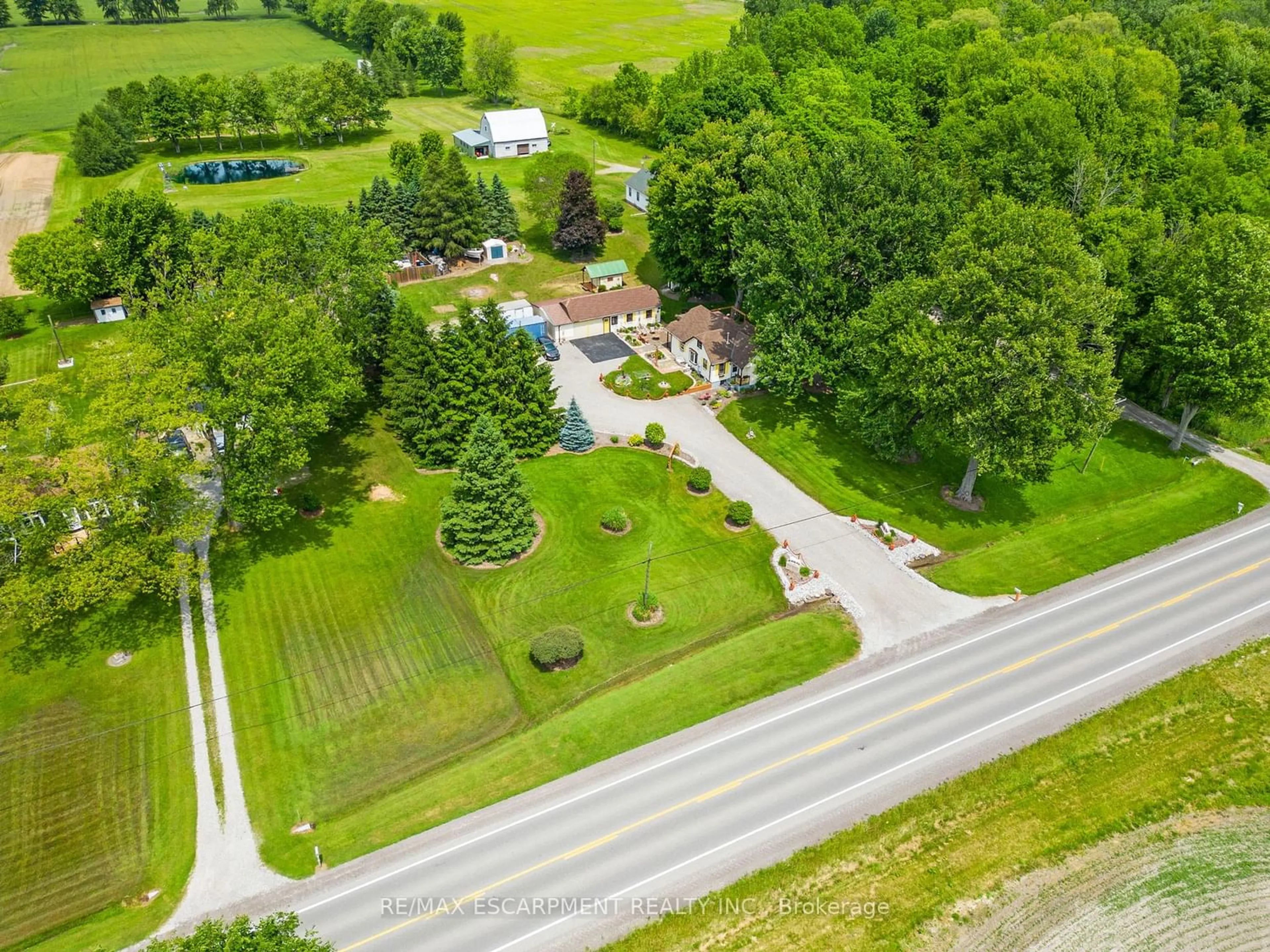43834 Hwy #3, Wainfleet, Ontario L0S 1V0
Contact us about this property
Highlights
Estimated ValueThis is the price Wahi expects this property to sell for.
The calculation is powered by our Instant Home Value Estimate, which uses current market and property price trends to estimate your home’s value with a 90% accuracy rate.$660,000*
Price/Sqft$543/sqft
Days On Market51 days
Est. Mortgage$2,963/mth
Tax Amount (2023)$3,988/yr
Description
Charming country retreat with so much to offer! This property is almost an acre but feels like much more because of all that is included on it - and perfect for the hobbyist, business owner, or just for pure personal enjoyment. Coming down the extra wide driveway you will feel as though you're entering your own little retreat back off the road, surrounded by large mature trees. The home offers a great main floor layout with a large cozy family room that opens up to the dining room and kitchen. The sizable primary bedroom is conveniently located on the main floor as well with the full bathroom right beside. Upstairs has its own gas fireplace and provides plenty of possibilities with a bedroom space, den area, and finished storage space. This space could be used as a home office, rec room, etc - all depending on what you may need! Basement offers storage space and a laundry room. Home has generac backup generator, 200amp service, mostly newer windows, and 3000gal cistern. Looking to entertain or just enjoy a morning coffee outside? The private rear patio between the home and shop is perfect for just that with both a pergola area and an open one as well. Spacious 48x25 detached shop w/ 80amp service has plenty of potential uses - including a rec room and then space for the toys, home gym, etc. Second level has lots of storage space the length of the shop. 40x10 sea-can, 25x8 trailer box, and 2 other sheds on property take storage space to the next level. Tucked in the back corner of the property is a fenced outdoor storage area, ideal for extra parking, materials, etc. Truly a one of a kind property - dont wait on this one!
Property Details
Interior
Features
Main Floor
Family
4.88 x 3.66Dining
4.05 x 3.04Kitchen
3.57 x 2.83Prim Bdrm
5.36 x 3.30Exterior
Features
Parking
Garage spaces 2
Garage type Detached
Other parking spaces 25
Total parking spaces 27
Property History
 40
40


