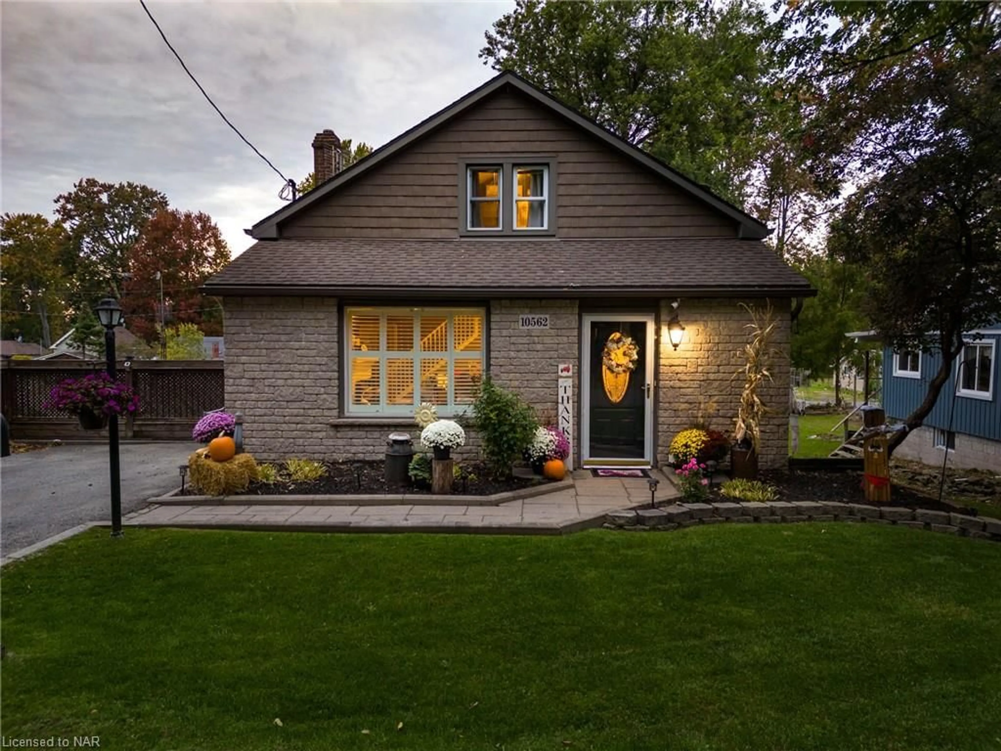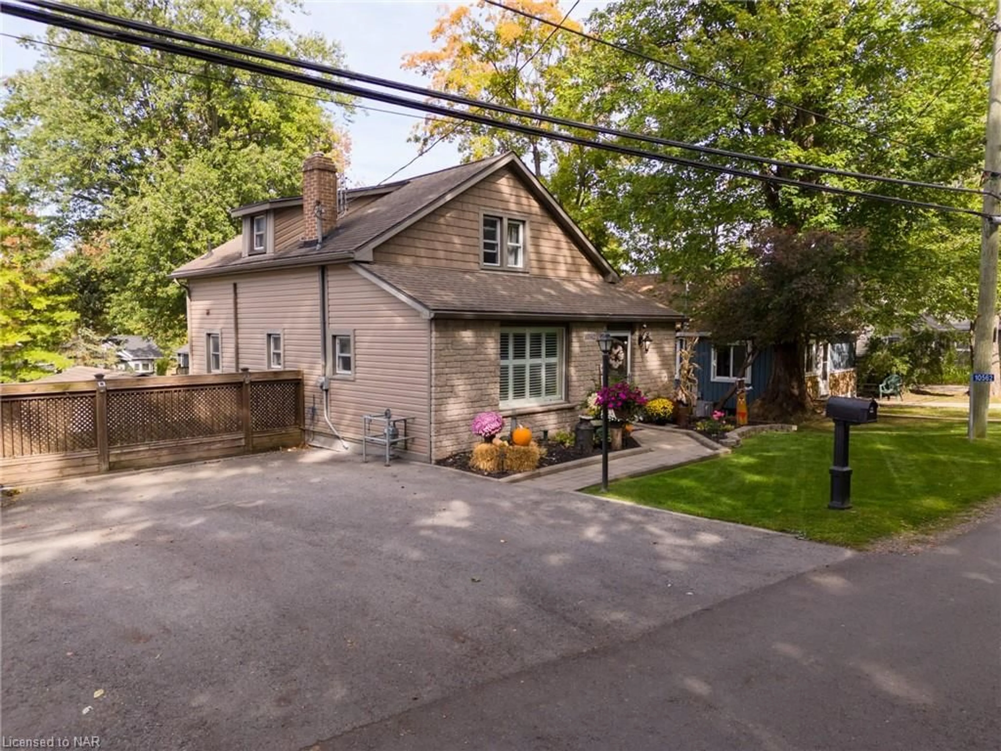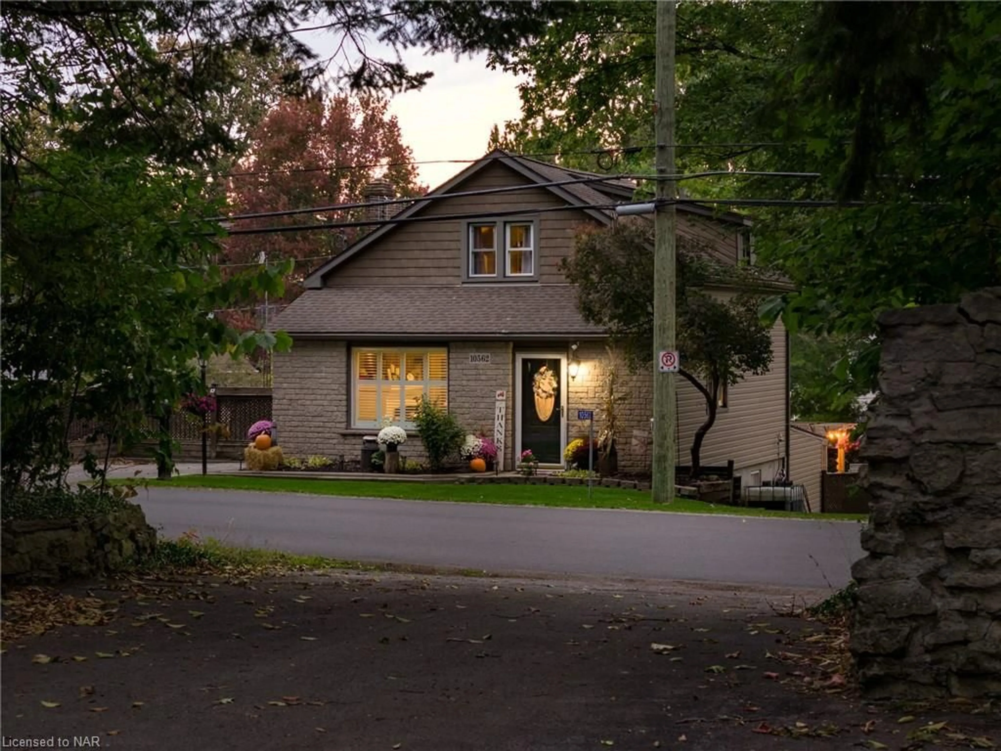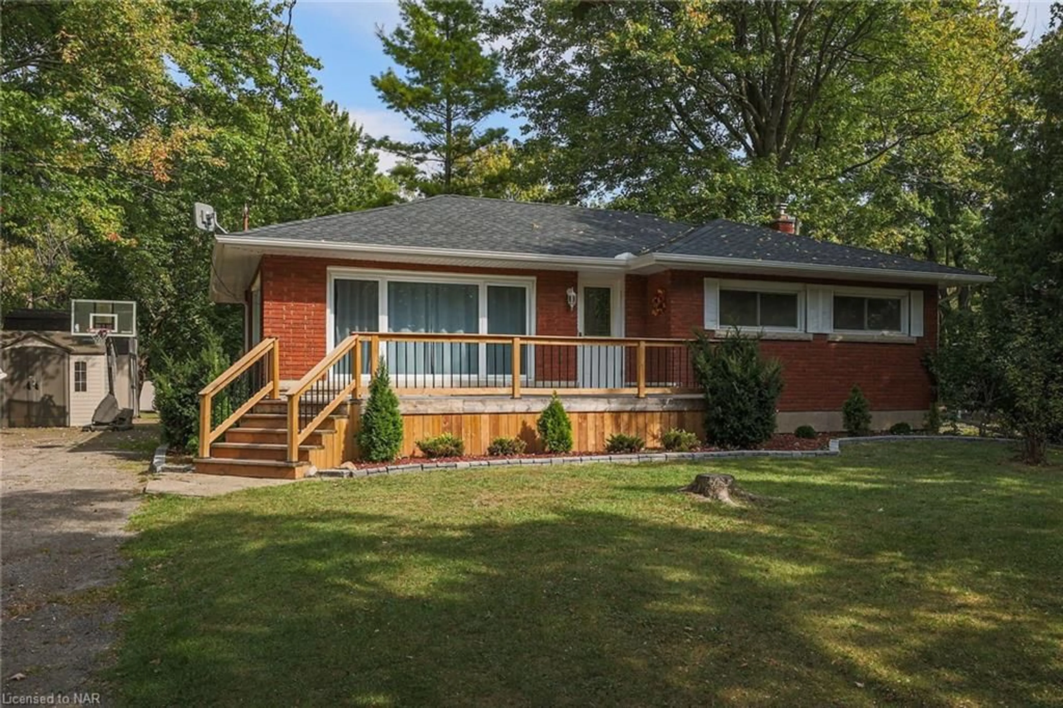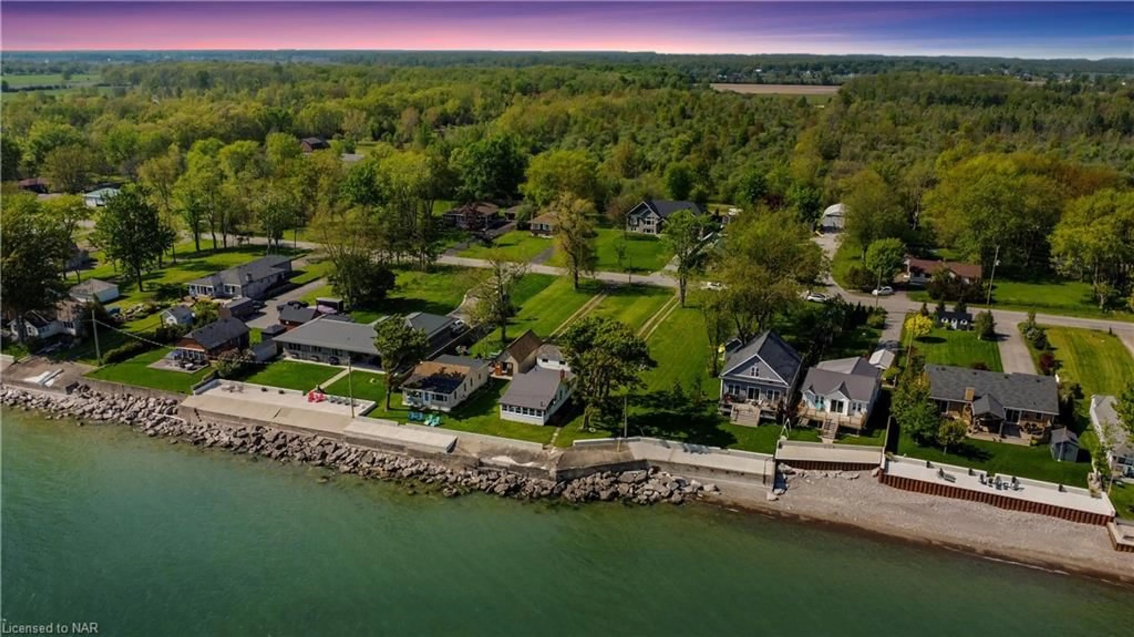10562 Lakeshore Rd, Port Colborne, Ontario L3K 5V4
Contact us about this property
Highlights
Estimated ValueThis is the price Wahi expects this property to sell for.
The calculation is powered by our Instant Home Value Estimate, which uses current market and property price trends to estimate your home’s value with a 90% accuracy rate.$643,000*
Price/Sqft$539/sqft
Est. Mortgage$2,898/mth
Tax Amount (2024)$4,160/yr
Days On Market3 days
Description
Stunning home with breathtaking backyard. Located just across the street from Lake Erie, this property boasts deeded access to the beach, allowing you to embrace all the beauty of waterfront living. Just a short stroll away, you'll find Wainfleet Quarry and Conservation Area, offering a wealth of outdoor activities and natural beauty. Carefully renovated over the years, this charming residence features 2+1 bedrooms and 2 bathrooms, designed for both comfort and style. The spacious living and dining area is warmed by an electric fireplace and accentuated by California shutters, creating a perfect setting for cozy gatherings. The updated maple kitchen is a chef’s dream, featuring quartz countertops, a pantry area, and an office nook for your convenience. The expansive rec room is perfect for relaxation or entertaining, while the impressive party room offers direct access to the backyard via a full walkout. Step outside to discover an entertainer's paradise! The fenced yard features a large outdoor patio, built-in island seating, a gas BBQ station, a gazebo, and a Tiki bar—all set against a lush landscape that includes plenty of lawn space, set on a generous 58 x 140-foot lot with access from the quiet Woodland Drive, this home is ideal for year-round living.
Upcoming Open House
Property Details
Interior
Features
Main Floor
Living Room
4.52 x 3.35Bathroom
3-Piece
Kitchen
4.34 x 3.48Dining Room
4.52 x 2.13Exterior
Features
Parking
Garage spaces -
Garage type -
Total parking spaces 2
Property History
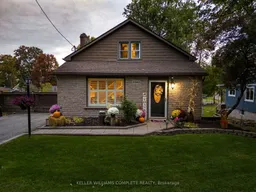 40
40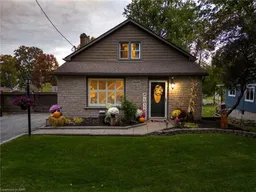 49
49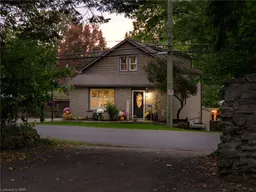 49
49
