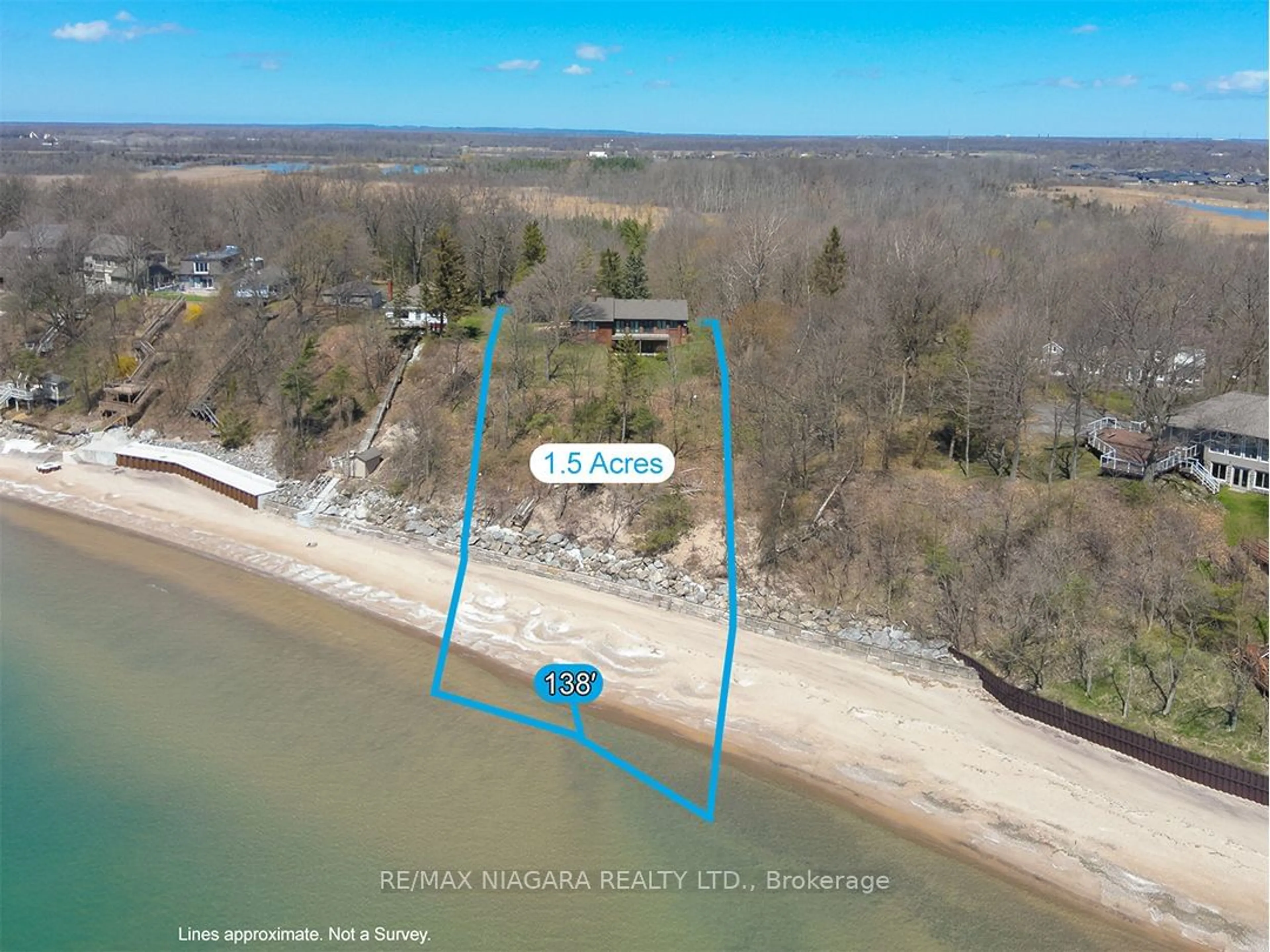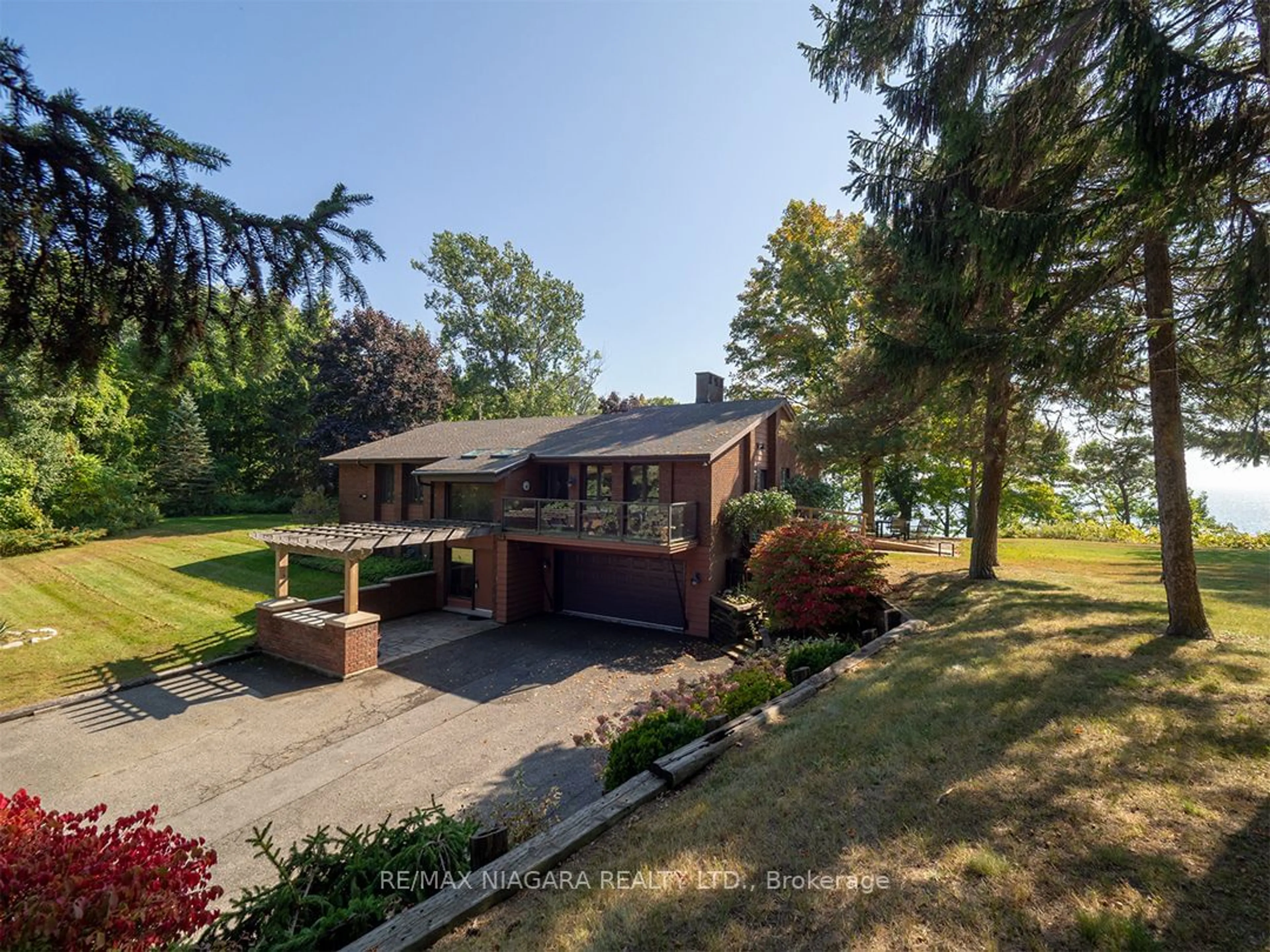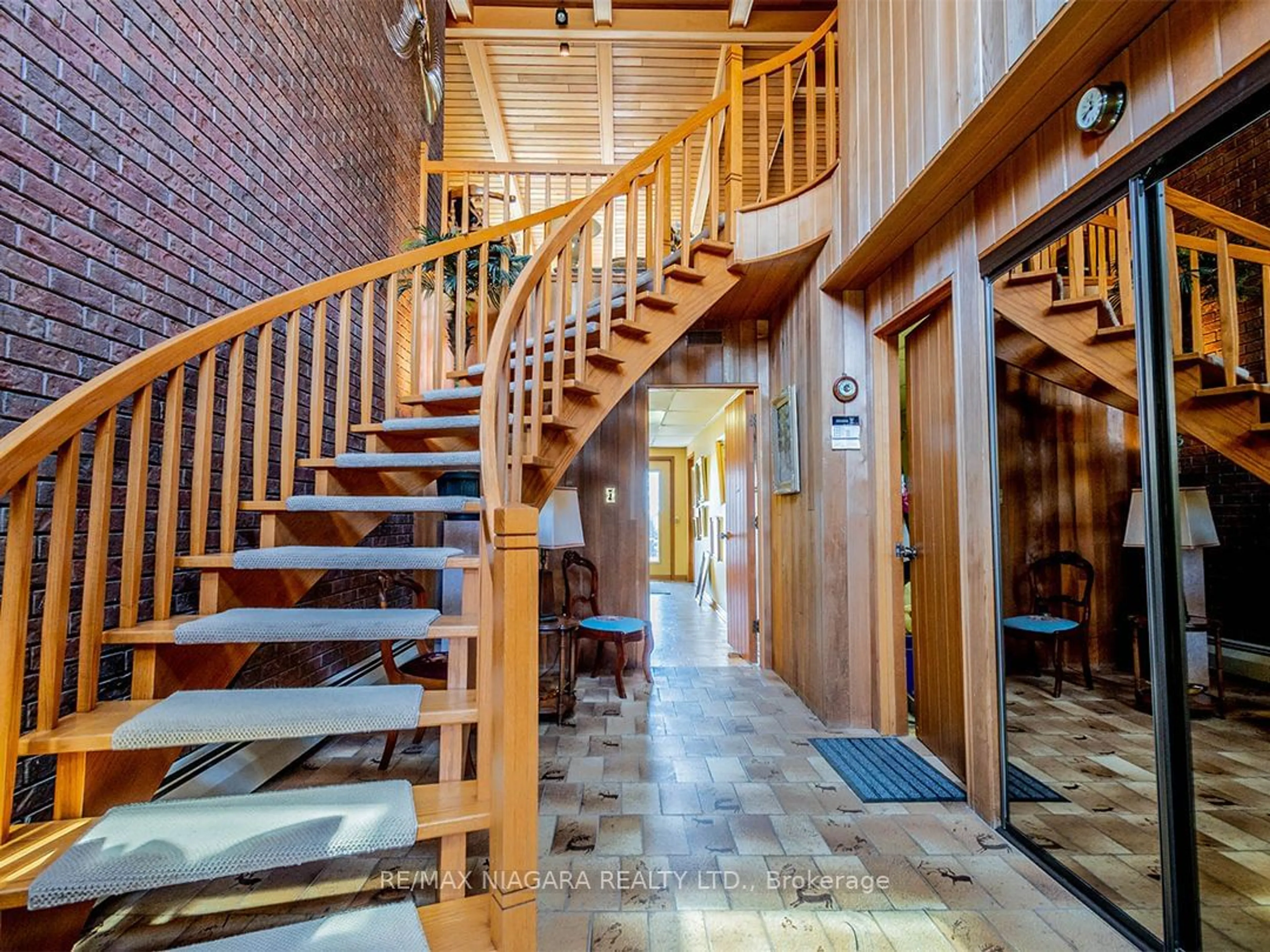10201 Camelot Dr, Wainfleet, Ontario L3K 5V4
Contact us about this property
Highlights
Estimated ValueThis is the price Wahi expects this property to sell for.
The calculation is powered by our Instant Home Value Estimate, which uses current market and property price trends to estimate your home’s value with a 90% accuracy rate.$1,966,000*
Price/Sqft$522/sqft
Days On Market1 Year
Est. Mortgage$9,233/mth
Tax Amount (2023)$14,471/yr
Description
Gorgeous lakefront property on one of Wainfleet's most spectacular sandy beaches. Exclusive property situated on the stunning shores of Lake Erie. Captivating one-owner home nestled in a private & protective hilltop location on 1.5 acres, overlooking Camelot Beach. Unique, custom-built chalet-style home designed to maximize the gorgeous lake views w its impressive large windows, vaulted Cedar plank, and beamed ceilings, Cedar walls, and warm, natural textures. 3,700 sq ft of finished living space spanning 2 levels. Endless venues for gathering and relaxing, including 3 bedrms, 3 baths, a primary ensuite bath, and walk-in closet. The ground level entrance welcomes you into a breathtaking, two-story foyer with skylights and a curved staircase that leads to the main floor. The spacious living room features a wood-burning fireplace, with an intimate sunken seating area, and stunning views of the lake.
Property Details
Interior
Features
Main Floor
Prim Bdrm
5.16 x 4.11W/O To Balcony / 5 Pc Ensuite / W/I Closet
2nd Br
3.89 x 3.813rd Br
3.89 x 3.15Kitchen
4.04 x 2.95Exterior
Features
Parking
Garage spaces 2
Garage type Built-In
Other parking spaces 6
Total parking spaces 8
Property History
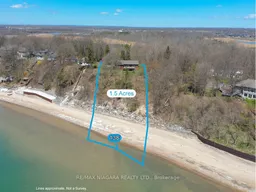 39
39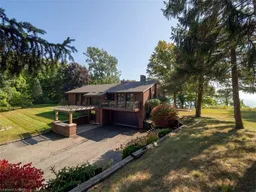 42
42
