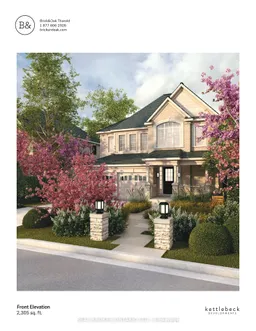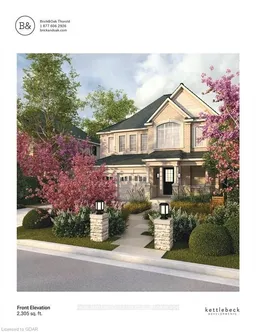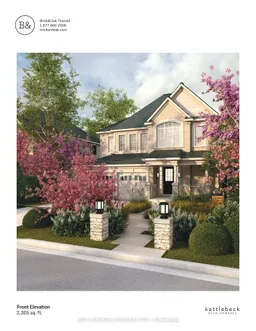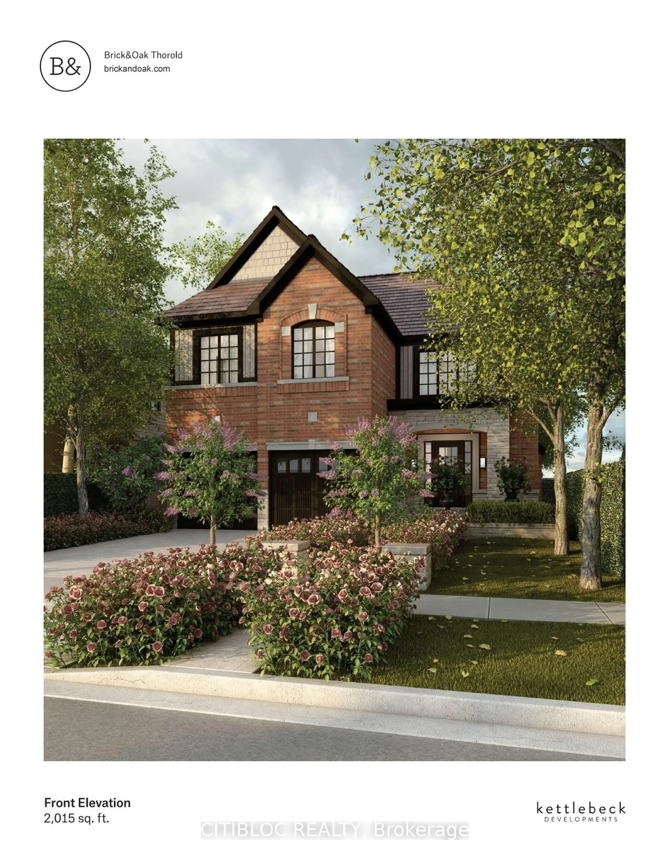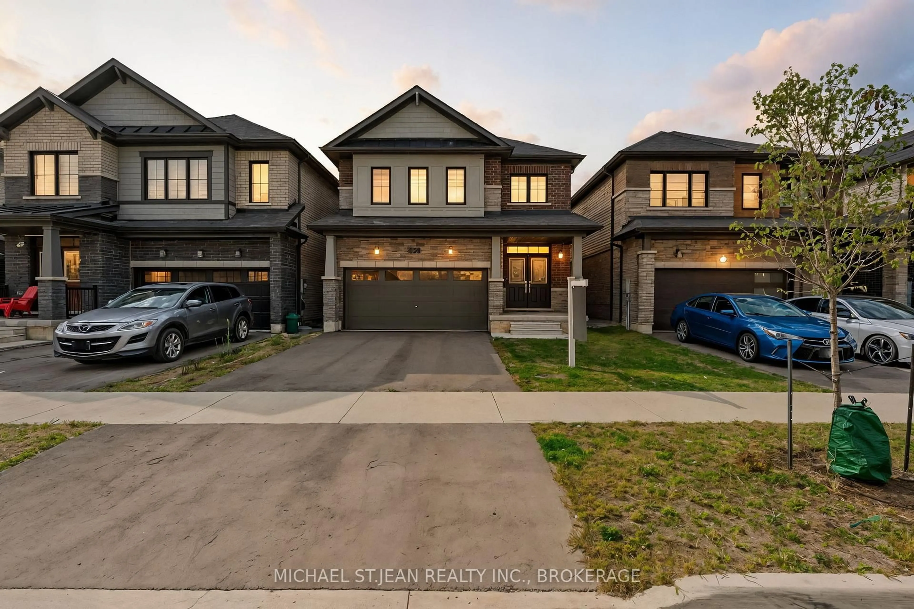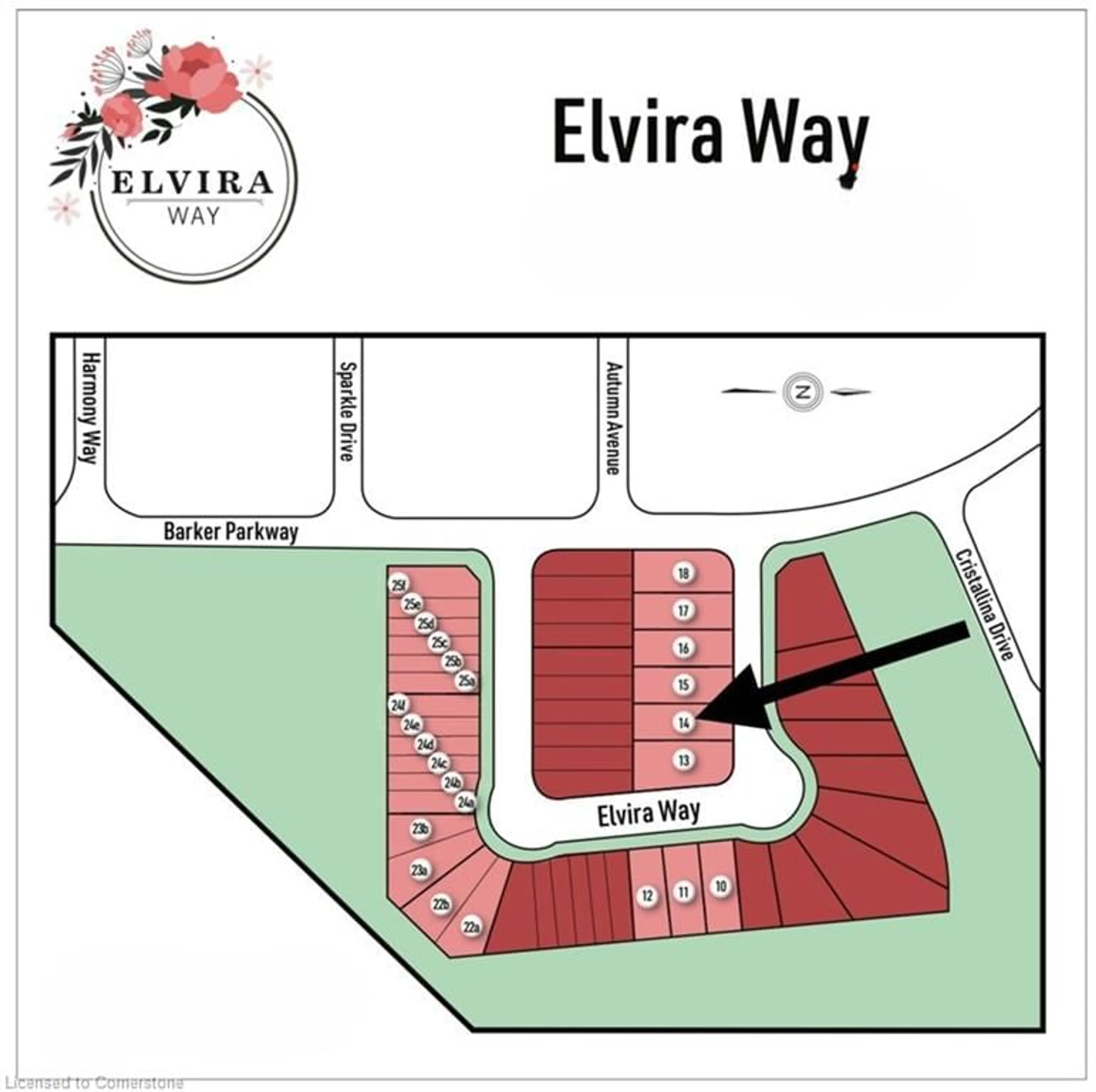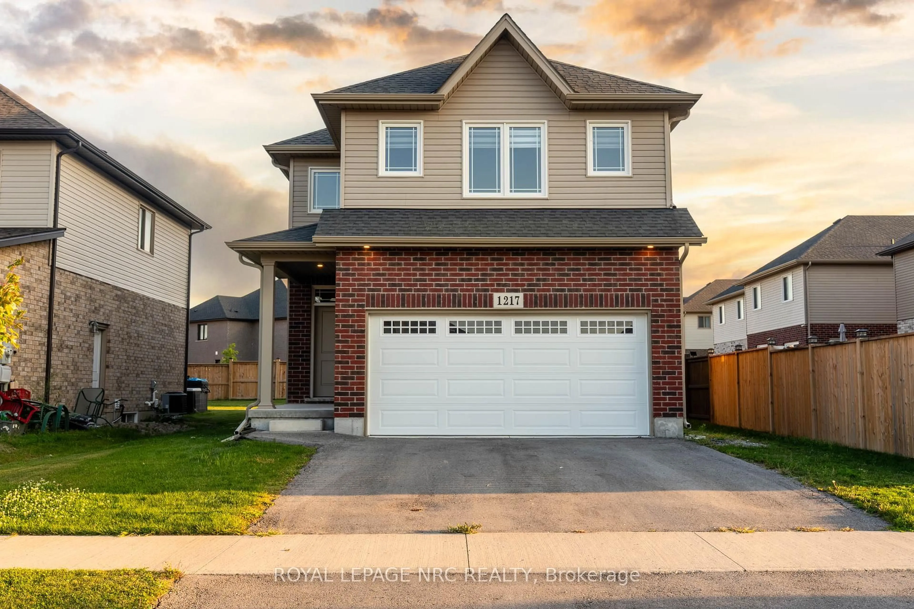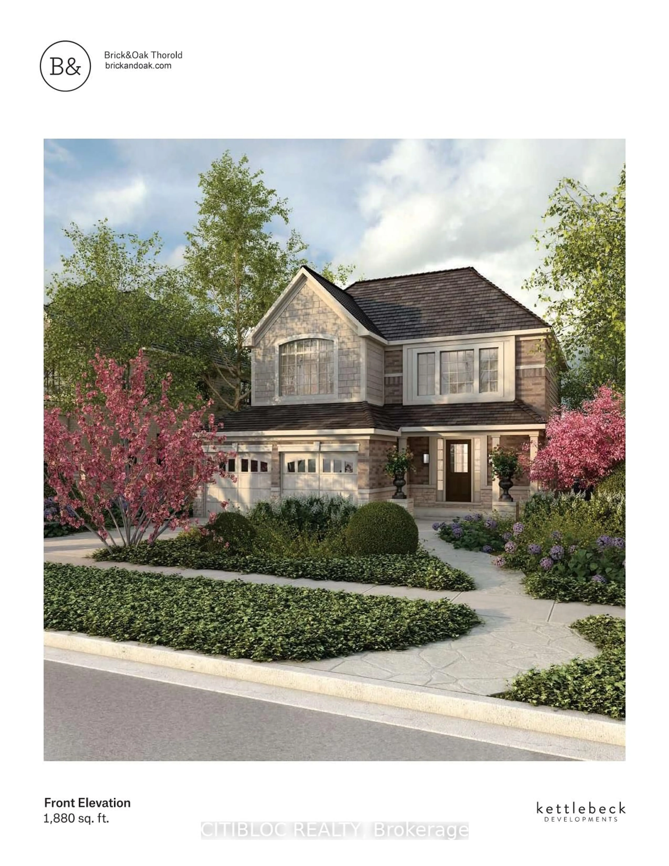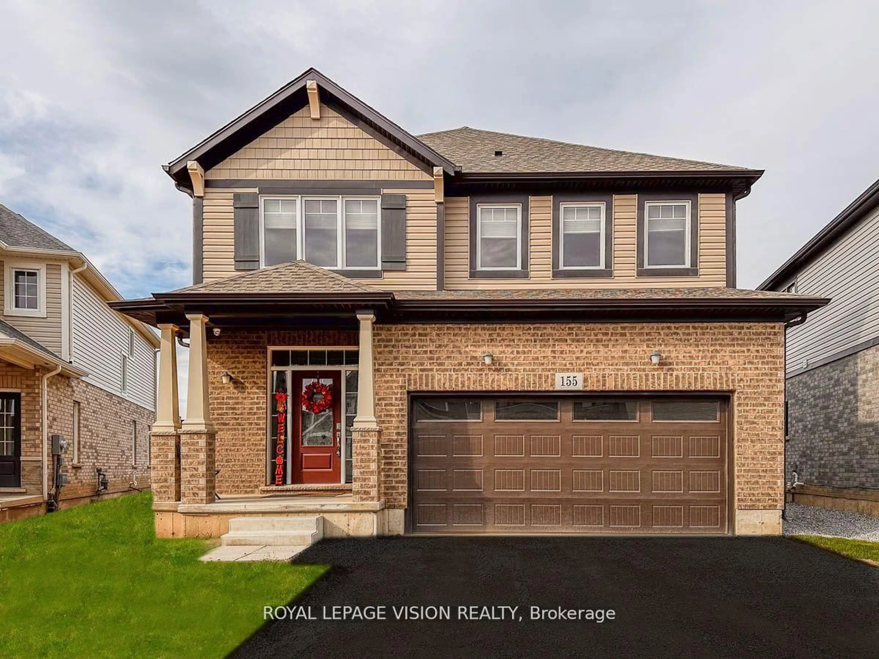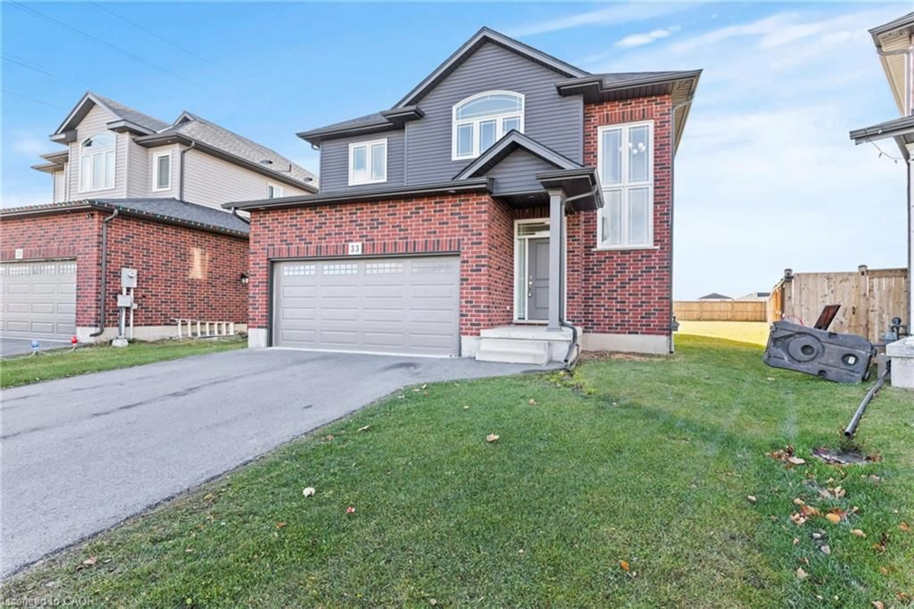25 Venture Way, Thorold, Ontario L2V 0G9
Contact us about this property
Highlights
Estimated valueThis is the price Wahi expects this property to sell for.
The calculation is powered by our Instant Home Value Estimate, which uses current market and property price trends to estimate your home’s value with a 90% accuracy rate.Not available
Price/Sqft$476/sqft
Monthly cost
Open Calculator
Description
For as low as 2.99% Interest - Up to 5% GST rebate available for First Time Home Buyers (FTHB) The Niagara model offers an option to add a 1 or 2 bed legal accessory basement apartment with an exterior entrance - perfect for multi-generational families, investors, or anyone needing extra space and flexibility. With a total of 2,623 sq ft of finished living space, this 4-bedroom, 3.5-bathroom home offers a thoughtful layout built for real life. The main and second floors span 2,015 sq ft, featuring 9' ceilings, oversized windows, and premium finishes throughout. At the heart of the home is a gourmet kitchen with quartz countertops, custom cabinetry, and a large island that flows into the open living and dining areas - ideal for entertaining or everyday family life. Upstairs, the private primary suite includes a spa-inspired ensuite and walk-in closet, while four additional bedrooms and two more bathrooms offer plenty of space for kids, guests, or home offices. With over 90 curated features and finishes, The Niagara blends timeless design with everyday functionality and long-term value. Whether you're upsizing, investing, or planning for the future, this home delivers space, style, and lasting flexibility.
Property Details
Interior
Features
Main Floor
Kitchen
0.0 x 0.0Breakfast
0.0 x 0.0Great Rm
0.0 x 0.0Other
0.0 x 0.0Exterior
Features
Parking
Garage spaces 2
Garage type Built-In
Other parking spaces 2
Total parking spaces 4
Property History
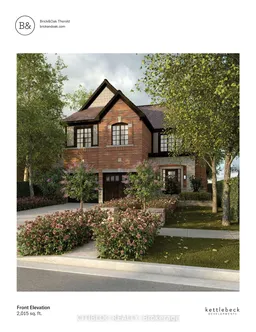 1
1