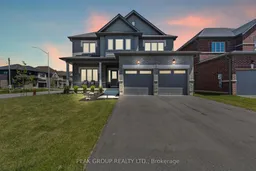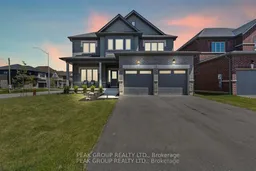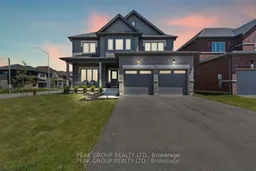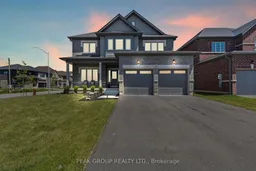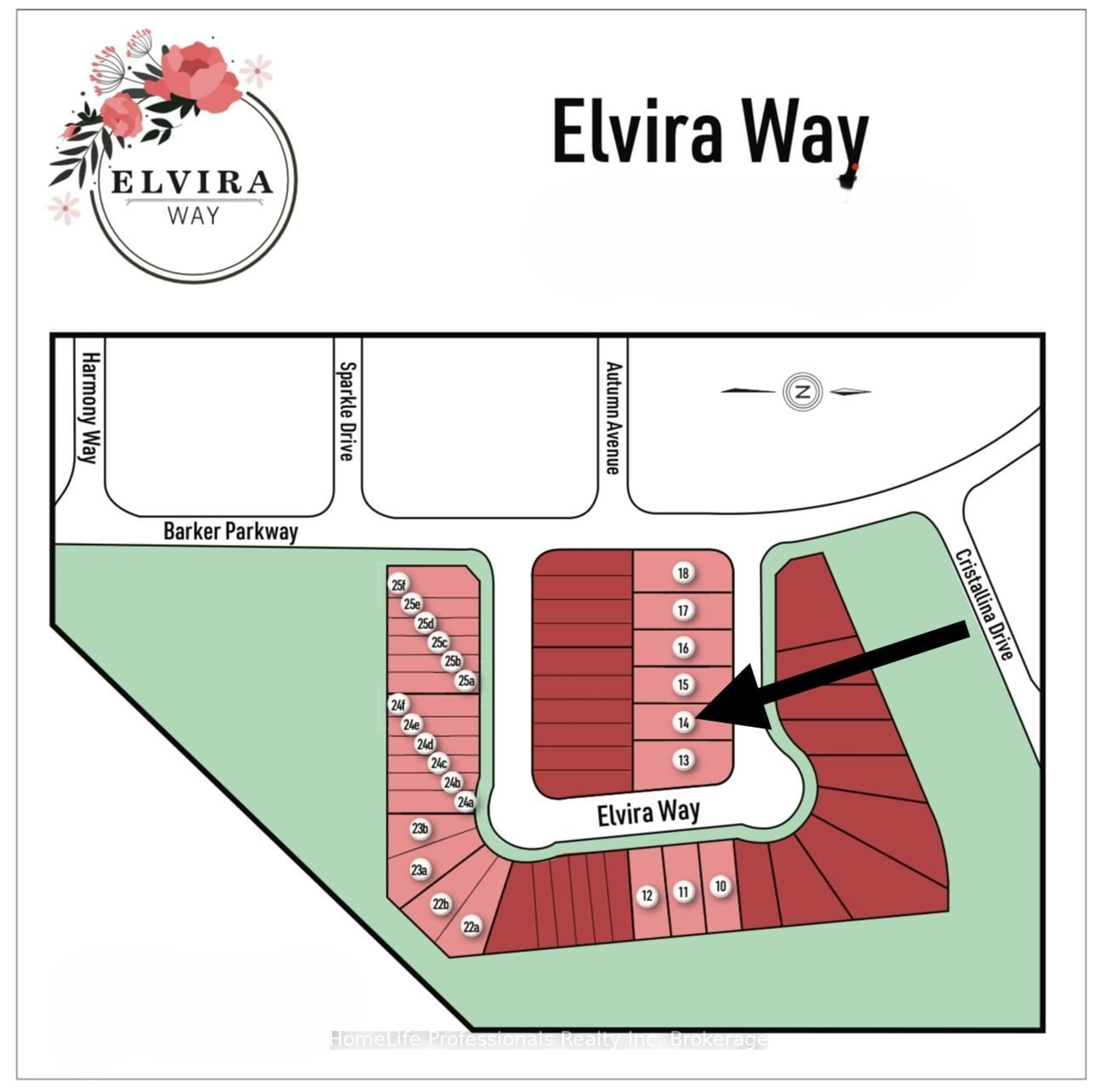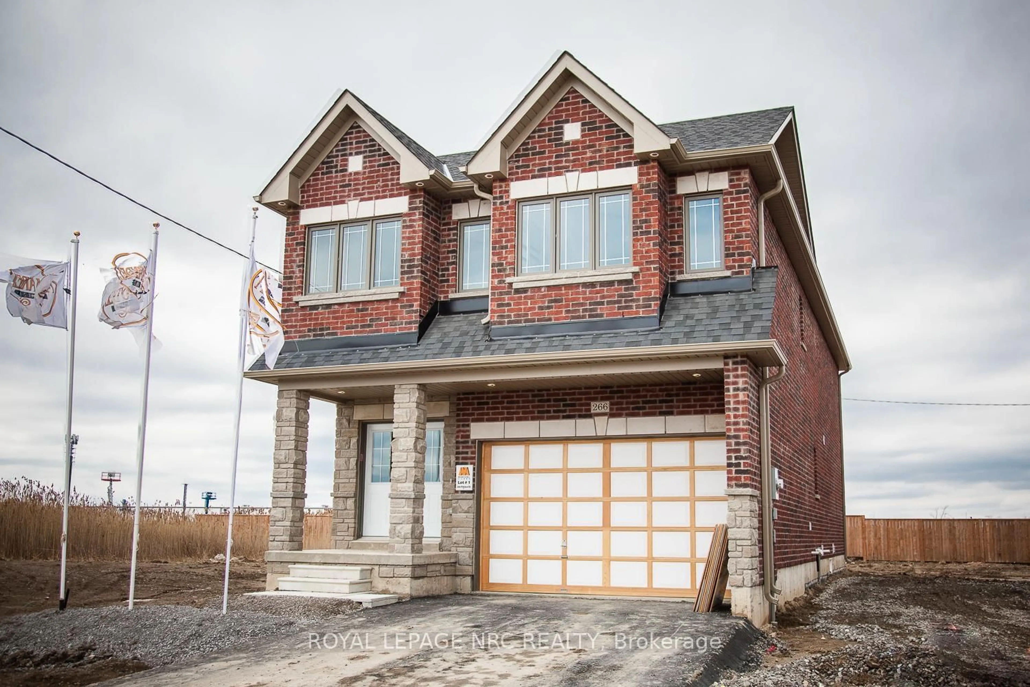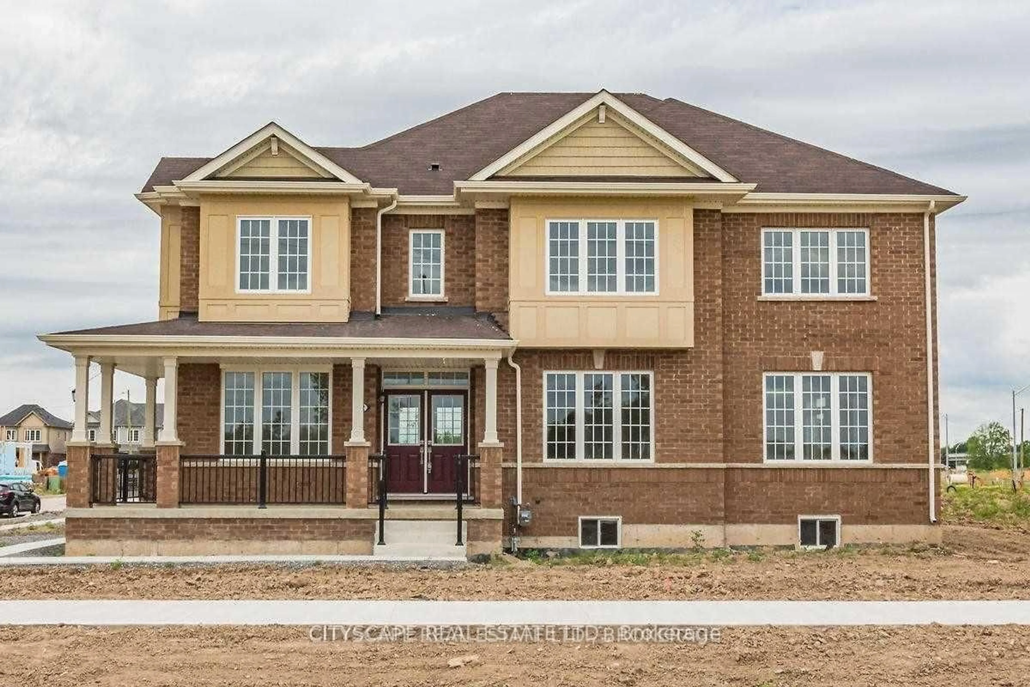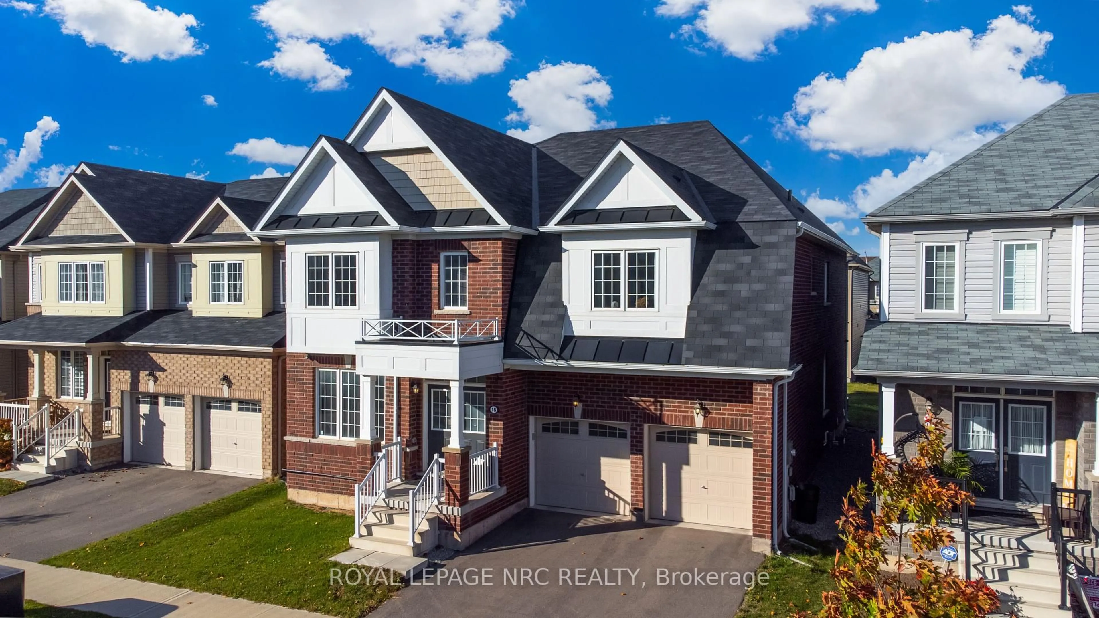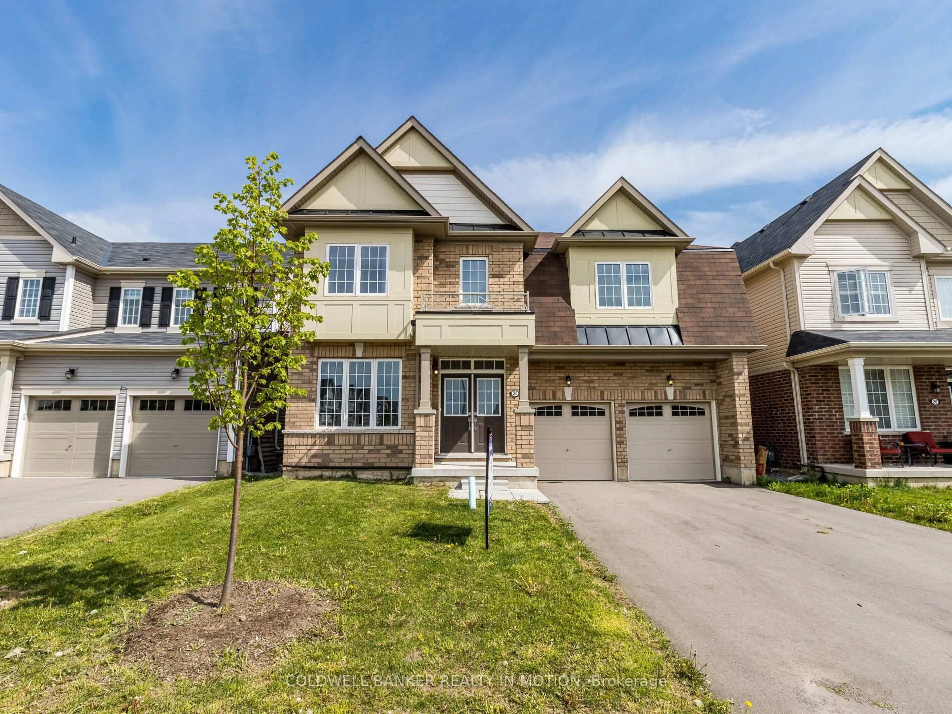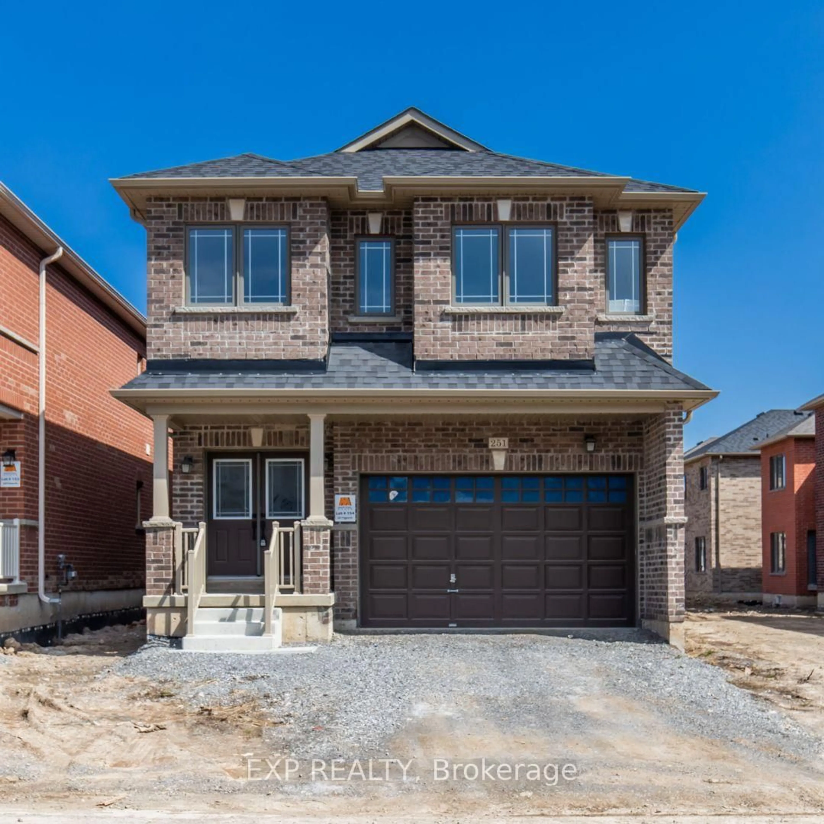Welcome to 14 Venture Way stunning corner-lot home offering a rare combination of a spacious backyard and soaring interiors. Situated on an oversized 56.88 x 110 ft lot in the sought-after Rolling Meadows community of Thorold, Ontario, this newly built 2-story residence by Kettle Beck Homes provides 2,478 sq. ft. of above-grade living space, featuring 4 bedrooms and 3 bathrooms. Step inside and be immediately impressed by the grand living room, where 18-foot ceilings and floor-to-ceiling windows flood the space with natural light. Elegant wainscoting, designer lighting, and a cozy gas fireplace create a warm and stylish atmosphere, perfect for both entertaining and everyday living. The kitchen is perfectly situated between the living, dinning space and access to back yard! Featuring ceiling-height cabinetry, quartz countertops, a striking herringbone backsplash, and premium KitchenAid stainless steel appliances, including a gas range. The island anchors the space, while sliding glass doors open to your private, fully fenced backyard with a deck and pergola ideal for summer gatherings or quiet evenings outdoors. Upstairs, the luxurious primary suite offers a spacious walk-in closet and a spa-inspired ensuite with dual sinks, a freestanding tub, and a glass-enclosed shower. Each additional bedroom is generously sized, with one upgraded to include it's own walk-in closet. A stylish 4-piece bathroom completes the second level. The homes exterior showcases upgraded brick and stone finishes, a double garage with side entry, and a paved driveway, all enhancing its curb appeal. Offering exceptional versatility, the basement is ideal for customizing into a home theatre, exercise room, extra living quarters, or an additional bedroom and bathroom! This home truly blends elegance, functionality, and the benefits of a prime corner lot with extra outdoor space. Don't miss your chance to make it yours. Book your showing today!
