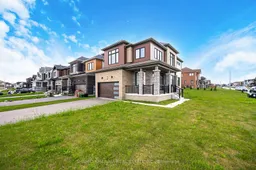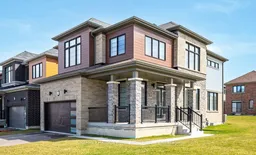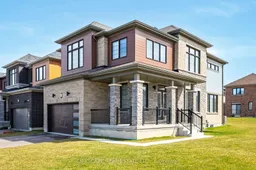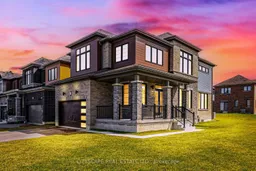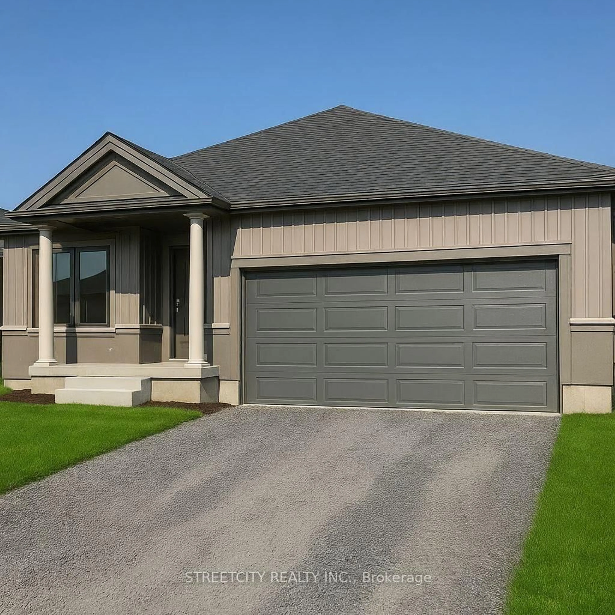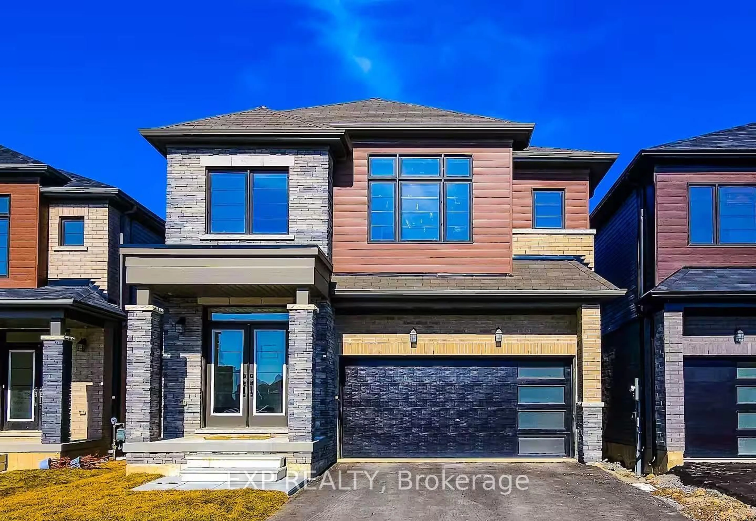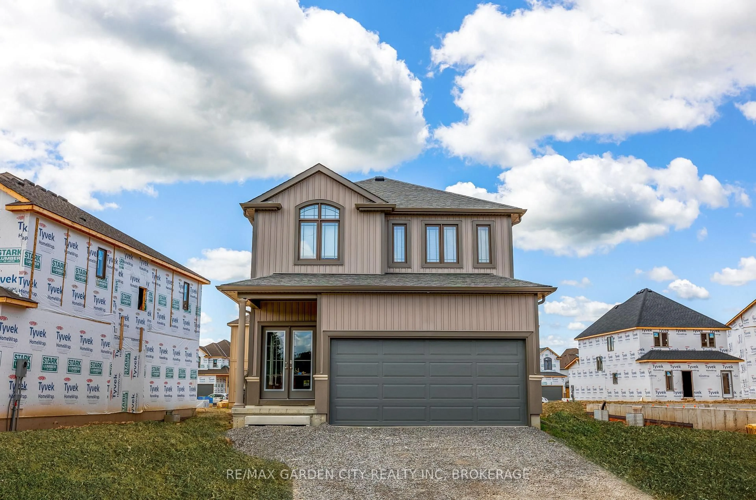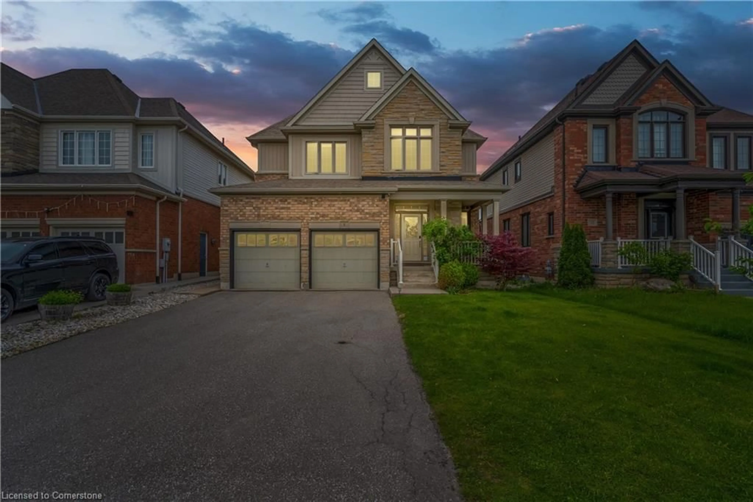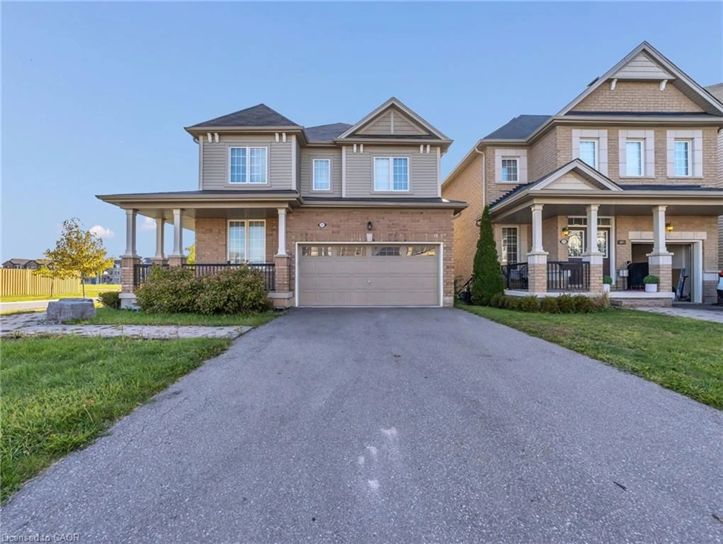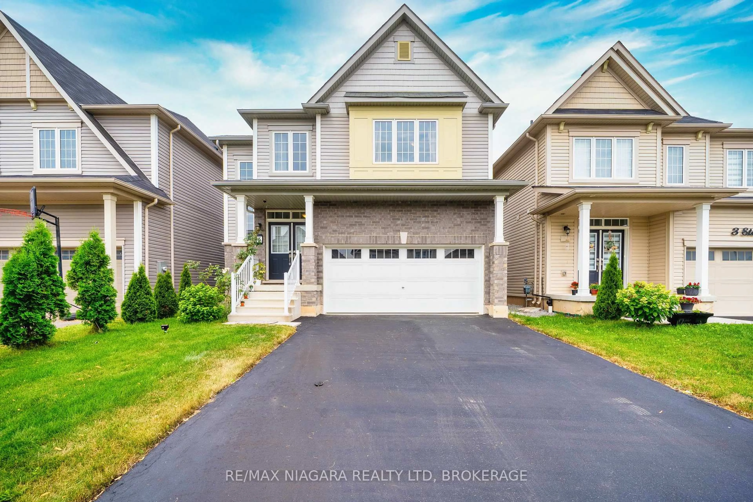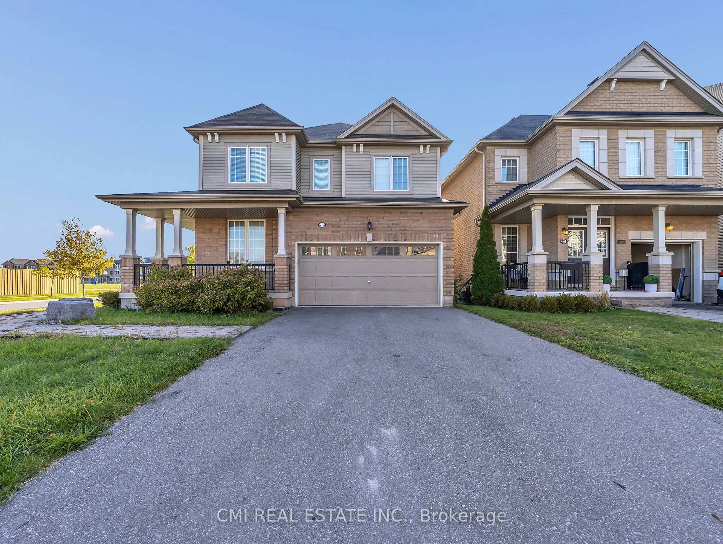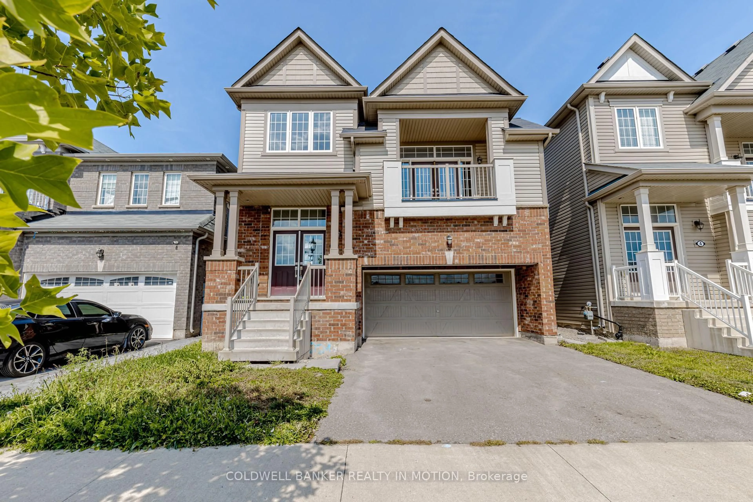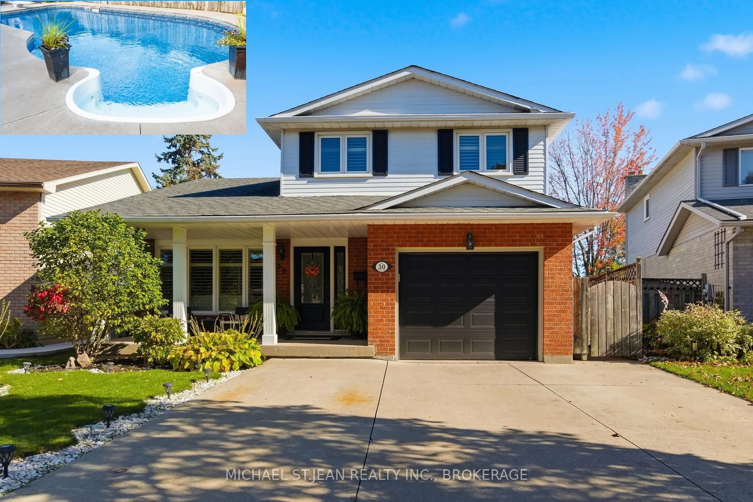** View this Unique Stunning 4 Bedroom 2.5 Bath, detached corner lot house. It offers a lot of natural light, Together with Open Concept Offering a Sperate Living & Family Room Giving A Sense of Relaxation With Comfort. The living Space is Spacious and Inviting, Perfect for Entertaining Guests. Equipped with most modern Chefs Gourmet Kitchen is ideal for food lovers, with top-of-the-line appliances, quartz countertops, W/A lot of Cabinets* Breakfast Area Walk-Out To The Backyard * Pr/f to Store Dinnerware . Good Size Bedrooms W/ Windows allowing lots natural light & specious closet space. Upgraded washrooms, ** laundry room complete with washer, dryer and sink. **Backyard is perfect for Summer BBQ & Winter Cozy Nights* House also has parking space of 4 cars on driveway and a two car garage. **Located in a desirable neighborhood, with easy access to schools, shopping, and Parks. Capitalize on this incredible Opportunity to Own a Stunning home in a peaceful and quite neighborhood. **This house is perfect for a family looking for a modern and spacious home in a great location ***Contact us today for a viewing and make this dream home yours !
Inclusions: * Close to Schools , Parks &,Shopping Mall, *Approx15 Minutes away from Niagara Falls.
