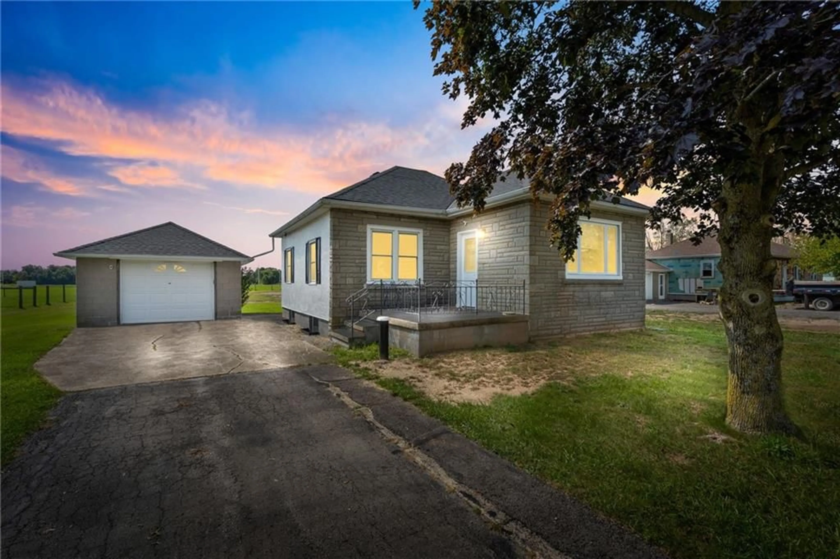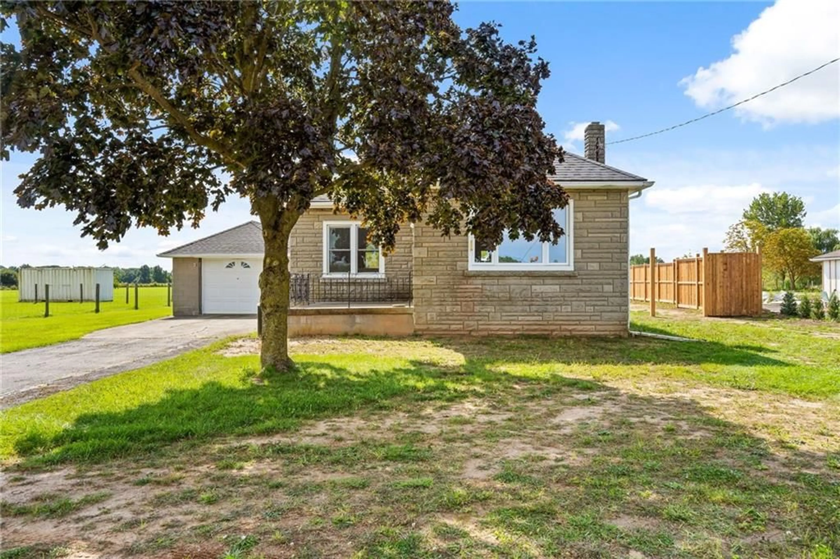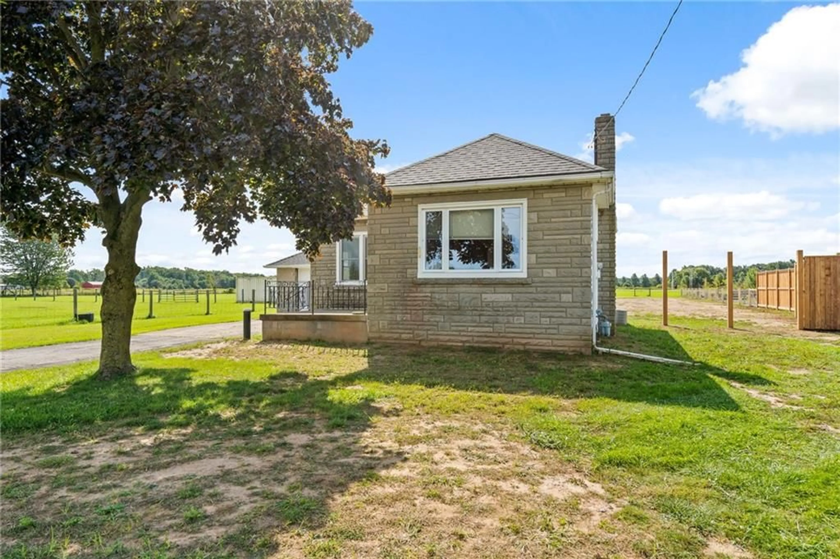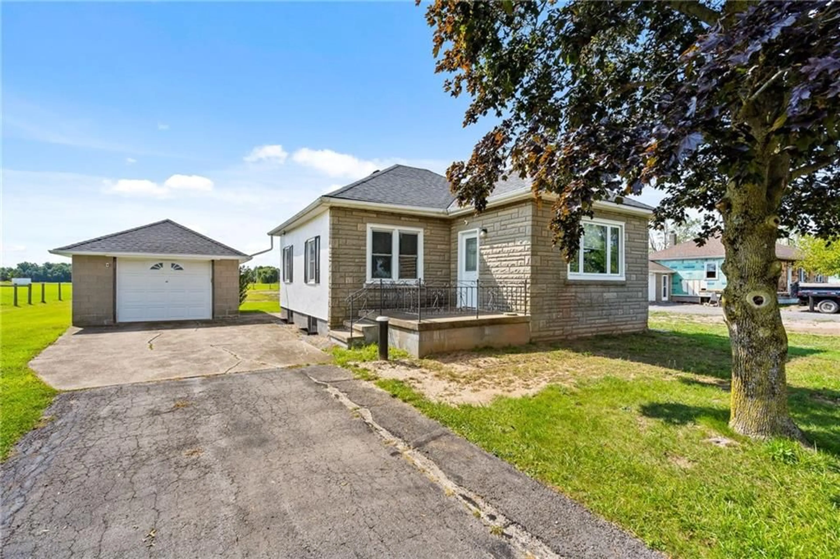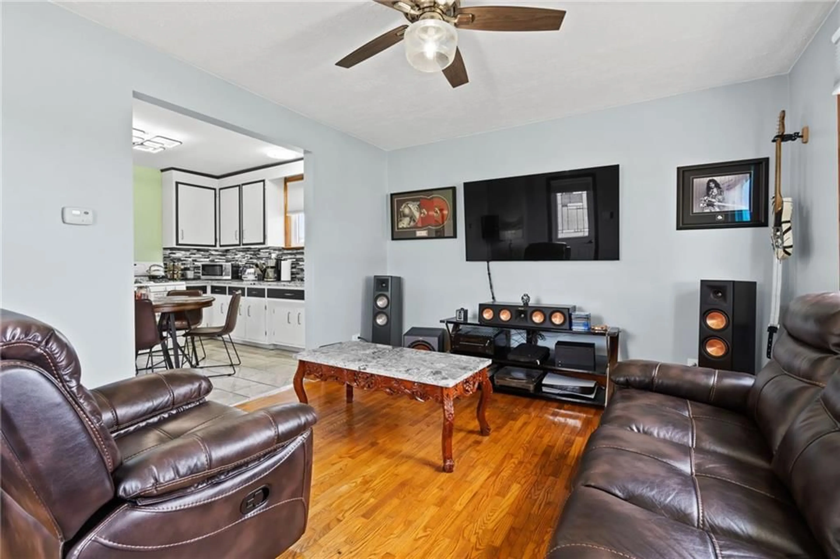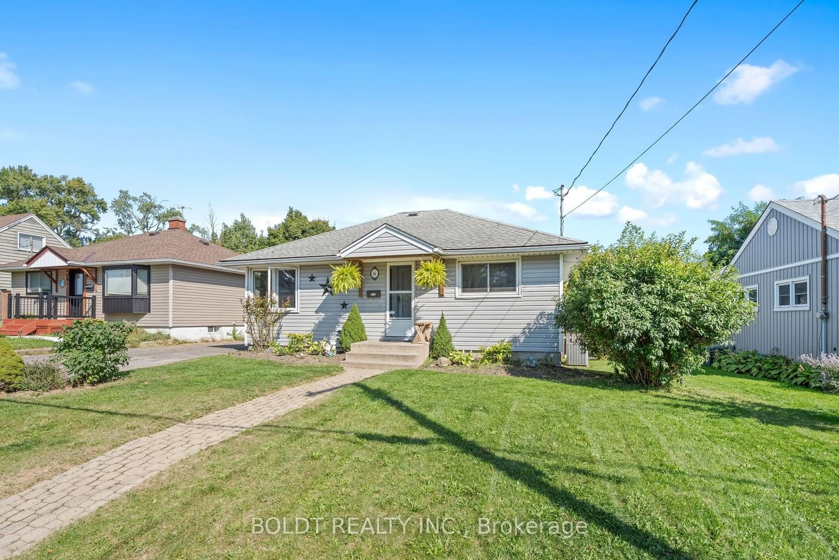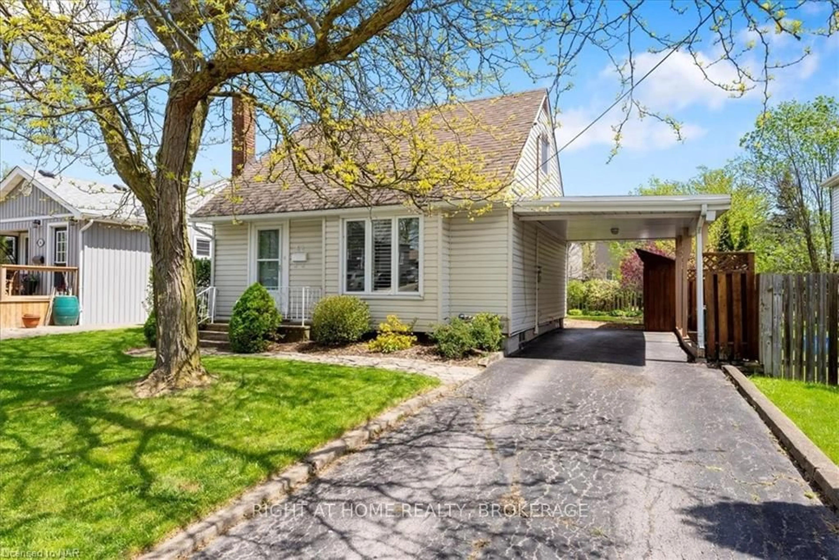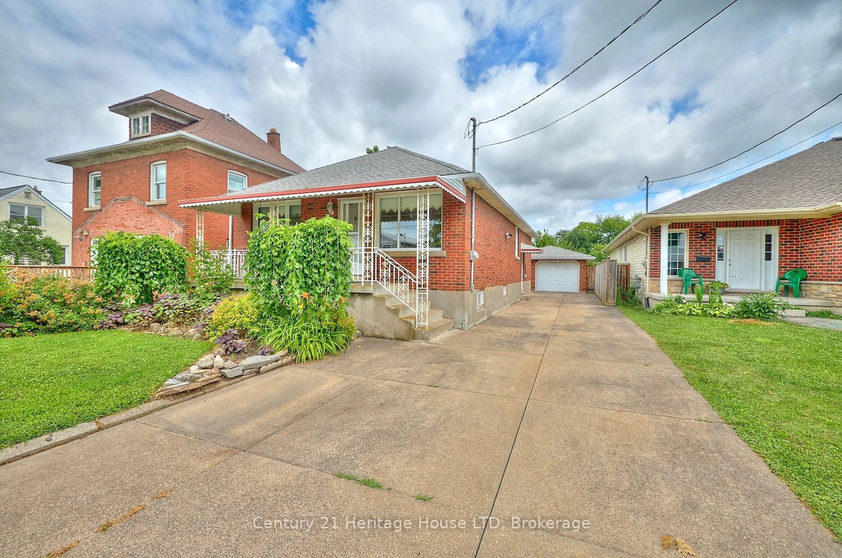1095 BARRON Rd, Thorold, Ontario L2E 6S5
Contact us about this property
Highlights
Estimated ValueThis is the price Wahi expects this property to sell for.
The calculation is powered by our Instant Home Value Estimate, which uses current market and property price trends to estimate your home’s value with a 90% accuracy rate.Not available
Price/Sqft$666/sqft
Est. Mortgage$2,147/mo
Tax Amount (2024)$2,810/yr
Days On Market106 days
Description
Embrace country living with this charming 2-bedroom bungalow set on a generous 92x300 ft lot. Conveniently located just minutes from the Niagara Shopping Outlet and Brock University, this well-maintained home has been cherished by the same family since it was new. The property boasts a modern kitchen, updated in 2022, featuring elegant granite countertops. The refreshed bathroom also showcases stylish granite surfaces. Recent improvements include a new well and updated plumbing, both completed in 2022, ensuring a move-in ready experience. In addition to the beautiful lot, you'll find a detached garage equipped with hydro—ideal for extra storage or projects. Enjoy the tranquil country setting while being close to shopping and educational amenities. This property offers a perfect blend of comfort, updates, and prime location. Don’t miss out on this exceptional opportunity!
Property Details
Interior
Features
M Floor
Kitchen
13 x 11Living Room
14 x 12Primary Bedroom
12 x 11Bedroom
10 x 9Exterior
Features
Parking
Garage spaces 1
Garage type Detached
Other parking spaces 6
Total parking spaces 7

