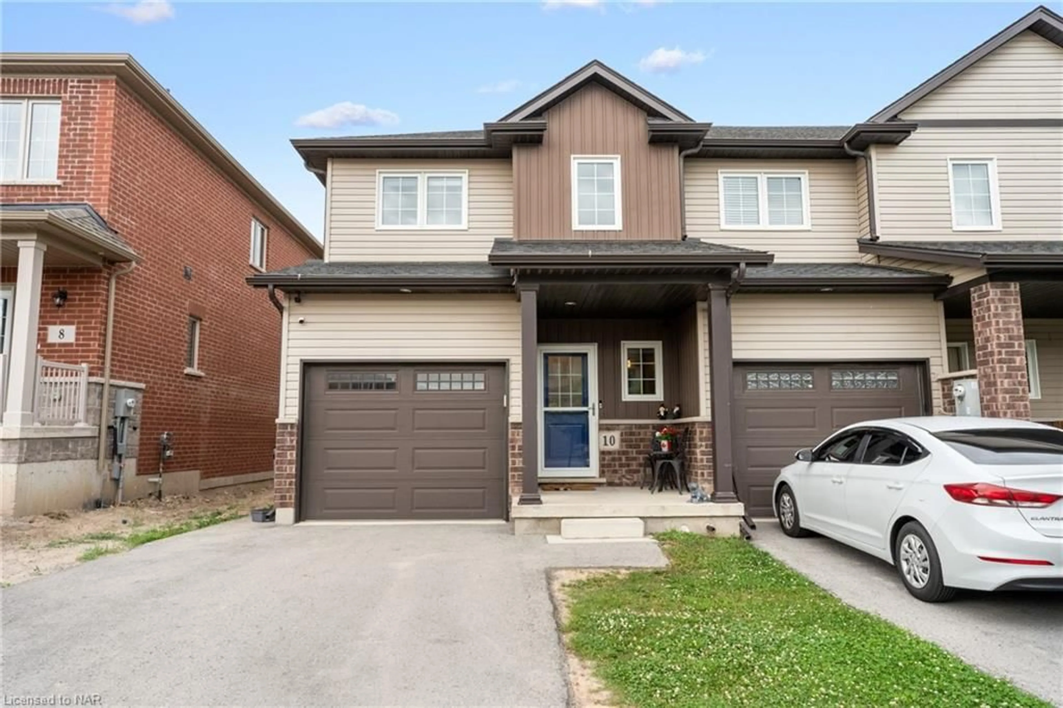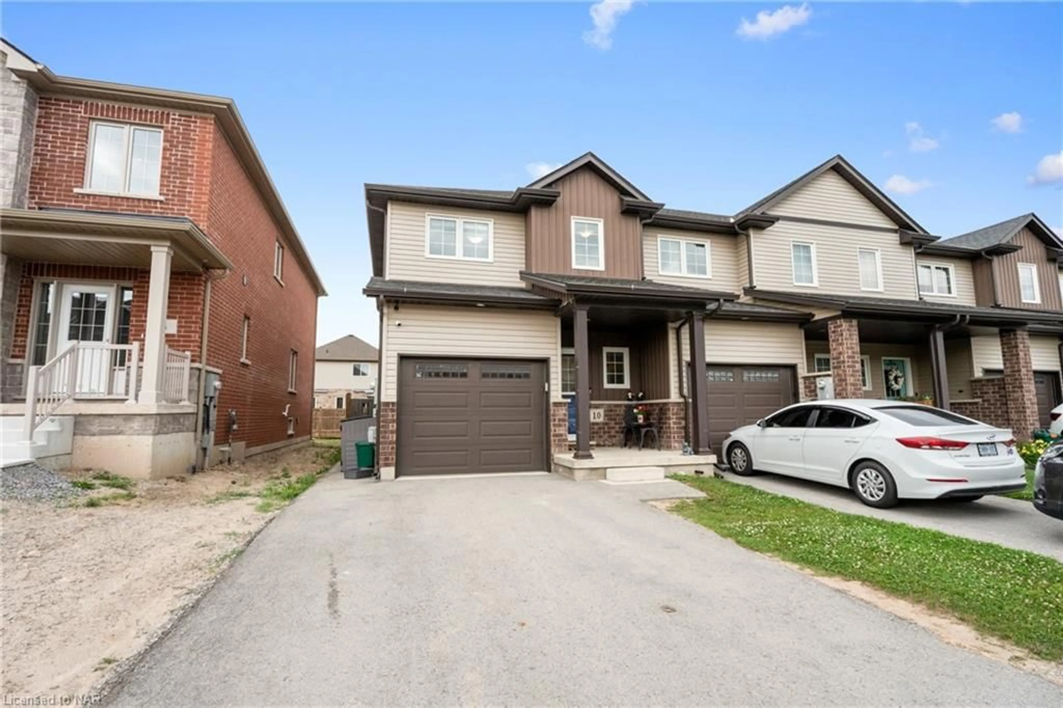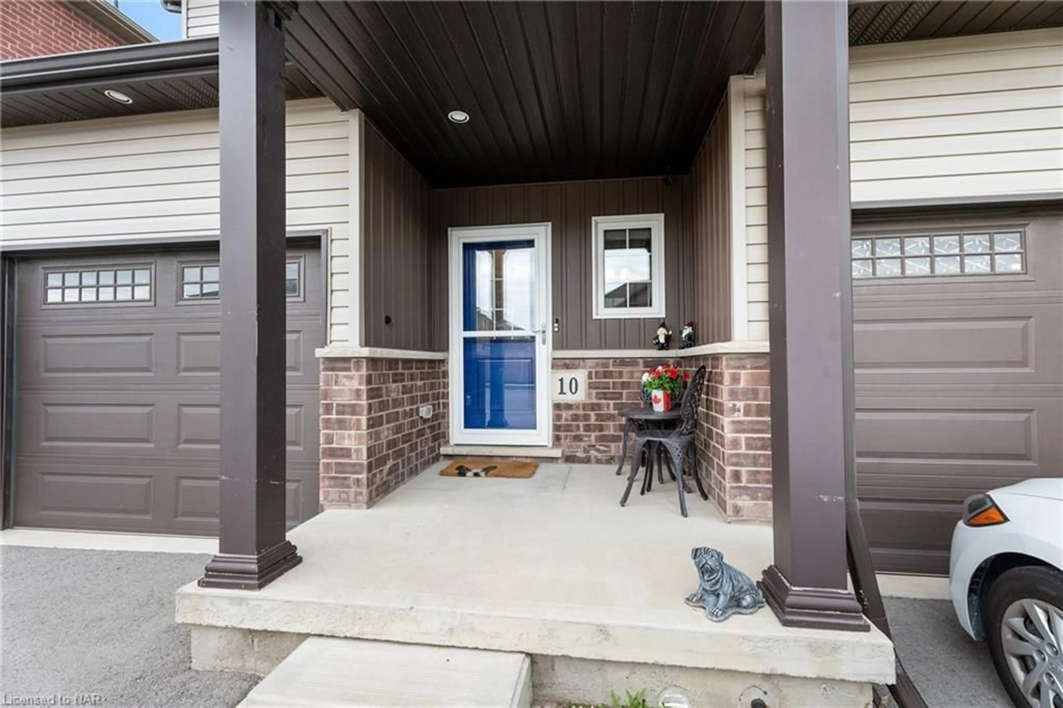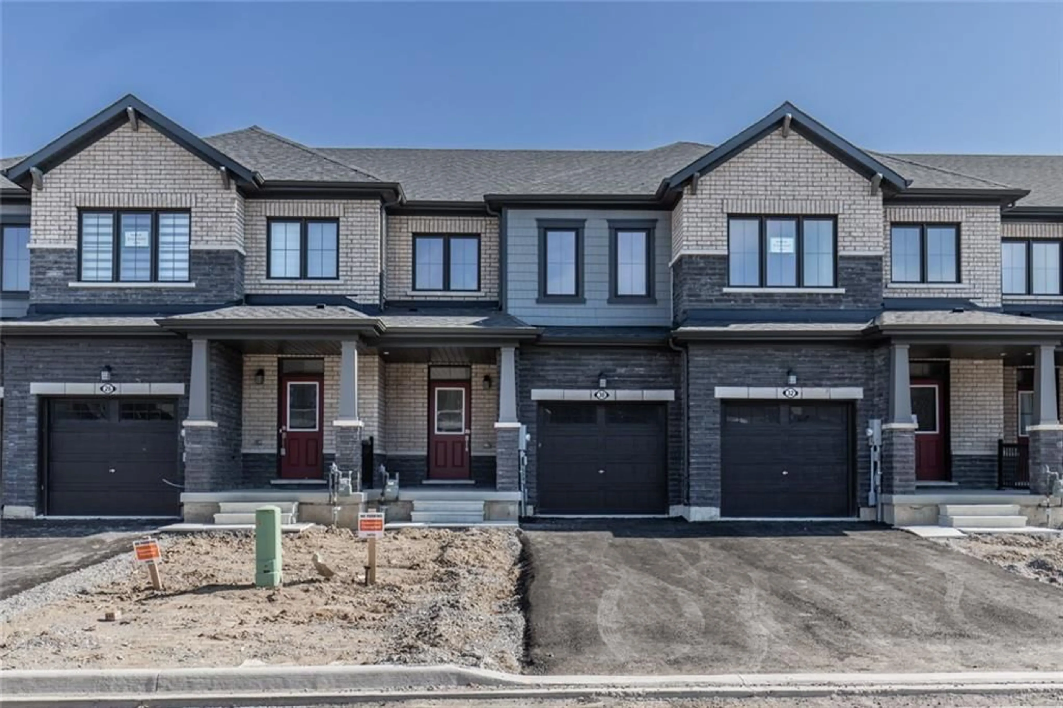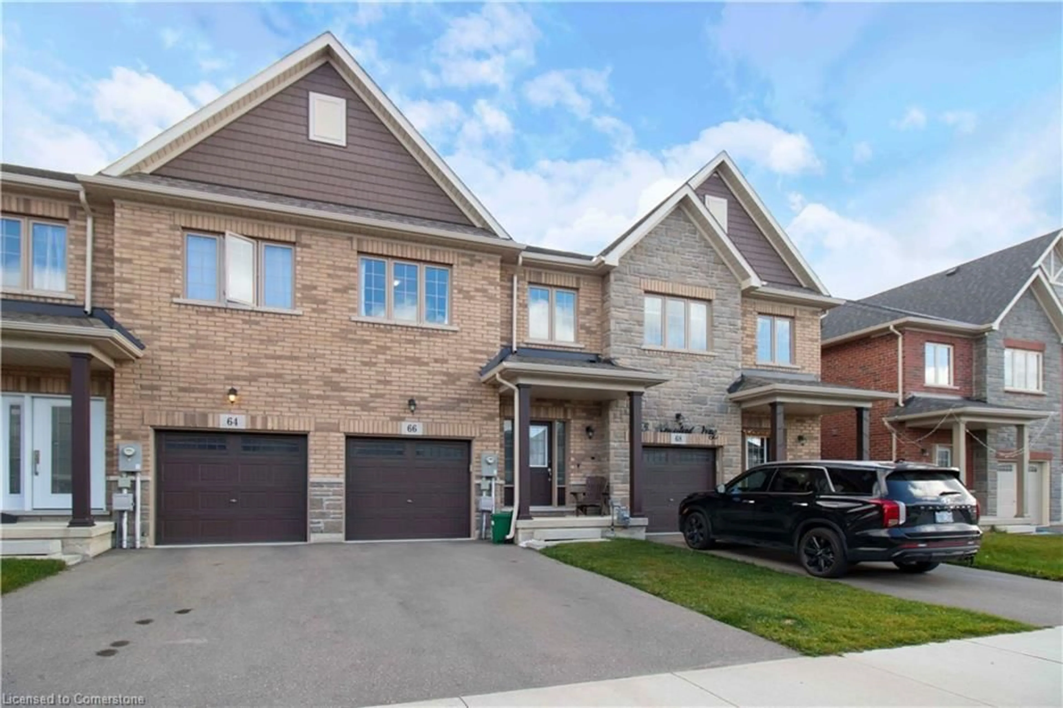10 Harmony Way, Thorold, Ontario L2V 0B6
Contact us about this property
Highlights
Estimated ValueThis is the price Wahi expects this property to sell for.
The calculation is powered by our Instant Home Value Estimate, which uses current market and property price trends to estimate your home’s value with a 90% accuracy rate.Not available
Price/Sqft$454/sqft
Est. Mortgage$2,830/mo
Tax Amount (2023)$4,209/yr
Days On Market106 days
Description
Experience the epitome of modern living with this fully upgraded, turn-key freehold townhome. Boasting a wealth of luxurious features, including premium hardwood flooring, a charming farmhouse sink, recessed lighting, and a maple kitchen every detail of this property is crafted to maximize comfort and style. Step through sliding doors into your private backyard oasis, complete with a spacious deck perfect for entertaining or relaxing in tranquility. Upstairs, the large master bedroom awaits, complete with a walk-in closet and ensuite bathroom for added convenience and privacy. Downstairs, a fully finished basement offers additional living space and ambiance, highlighted by a cozy gas fireplace, making this home truly exceptional in every way. Originally designed as a three-bedroom property, the decision was made to configure two bedrooms upstairs instead. Converting it back to a three-bedroom layout would be straightforward, requiring only the addition of a wall and a door. This flexibility allows for adjusting the home's layout to suit changing needs or preferences, ensuring practicality and adaptability for future use.
Property Details
Interior
Features
Main Floor
Dining Room
2.90 x 4.52Kitchen
2.90 x 1.98Great Room
2.90 x 4.98Bathroom
2-Piece
Exterior
Features
Parking
Garage spaces 1
Garage type -
Other parking spaces 4
Total parking spaces 5
Property History
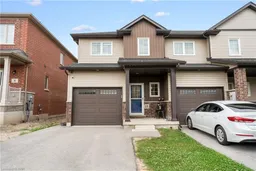 36
36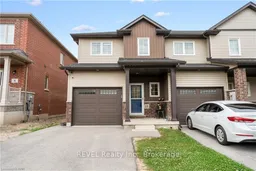 36
36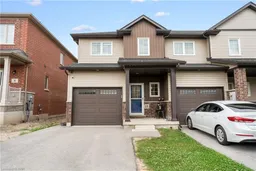 36
36
