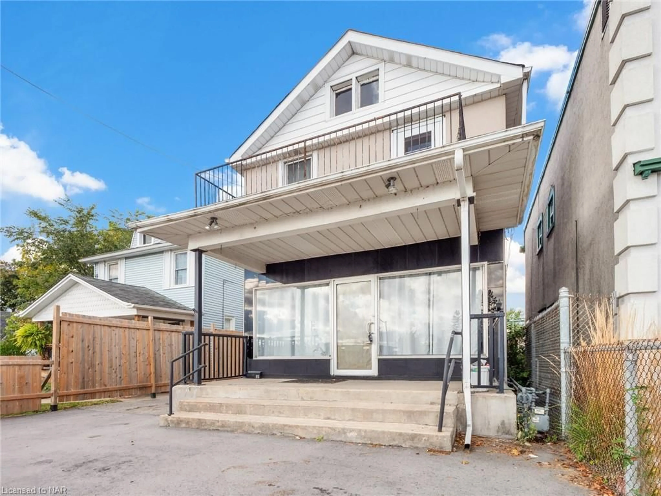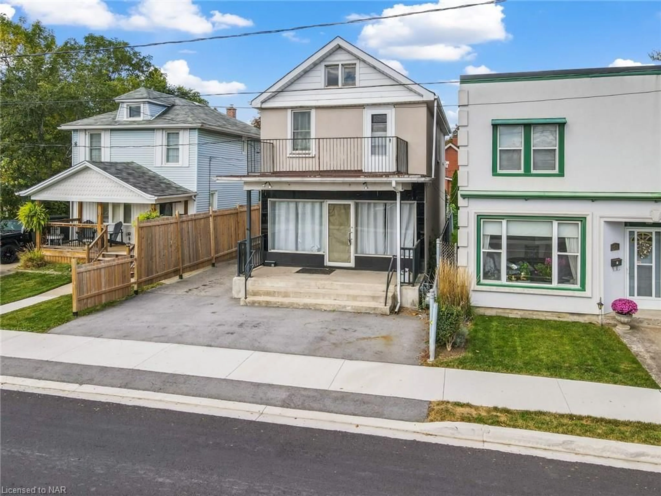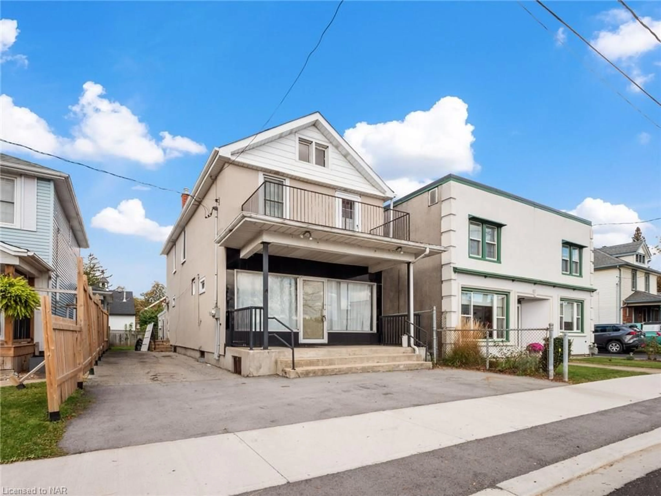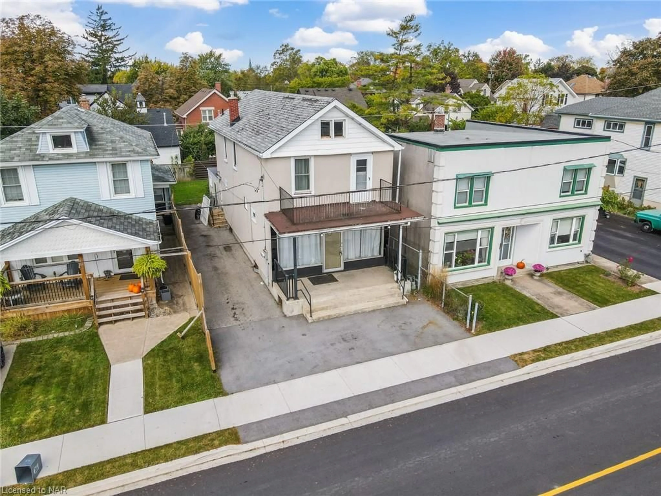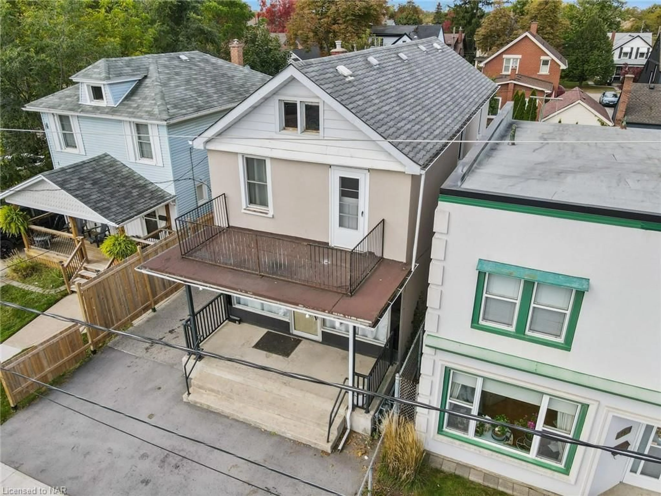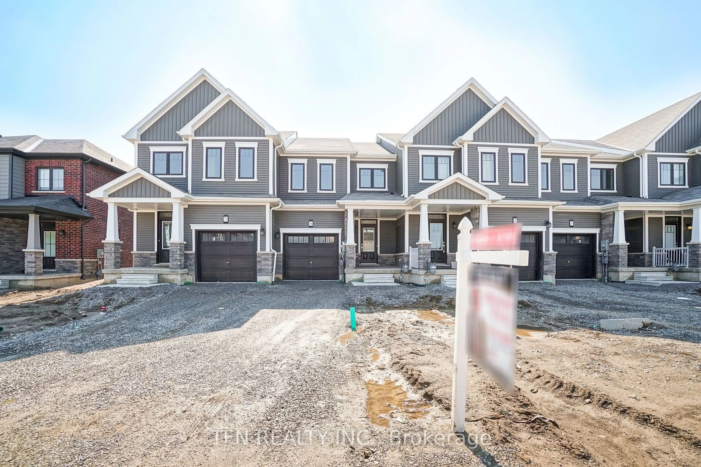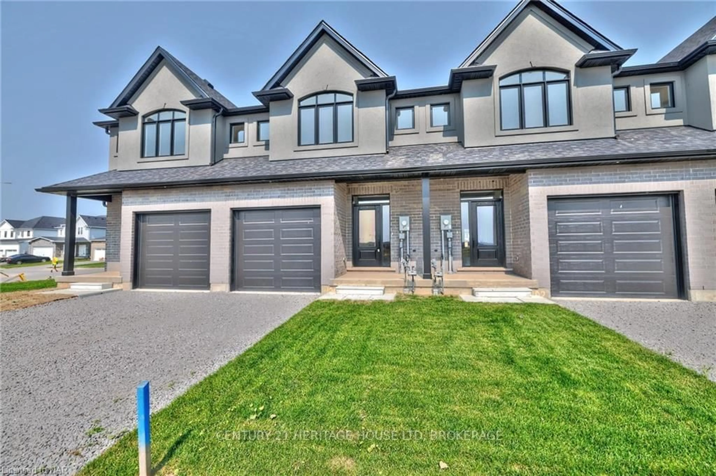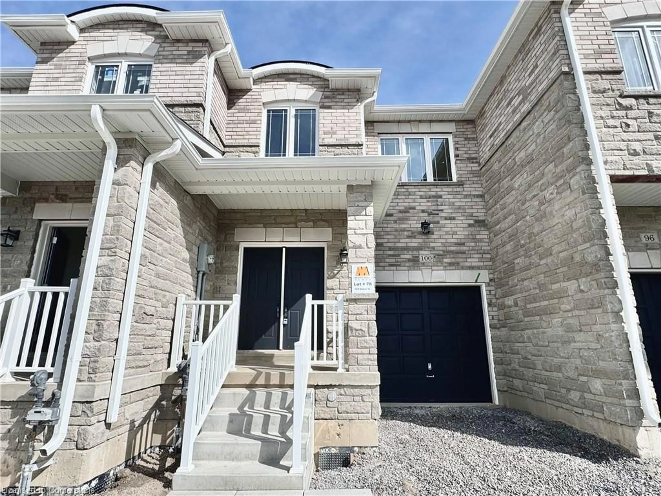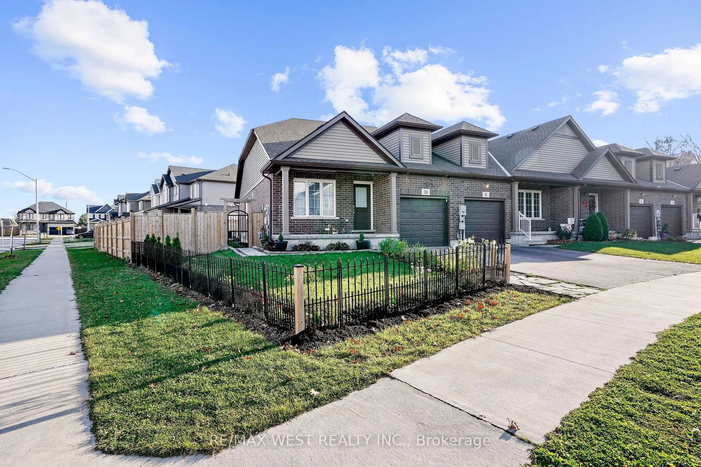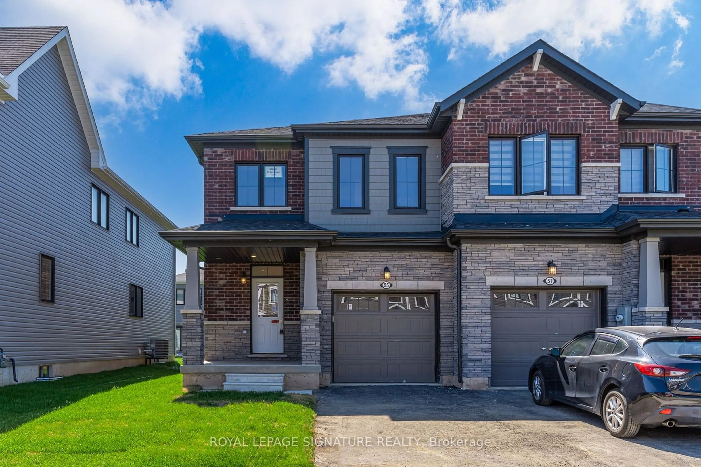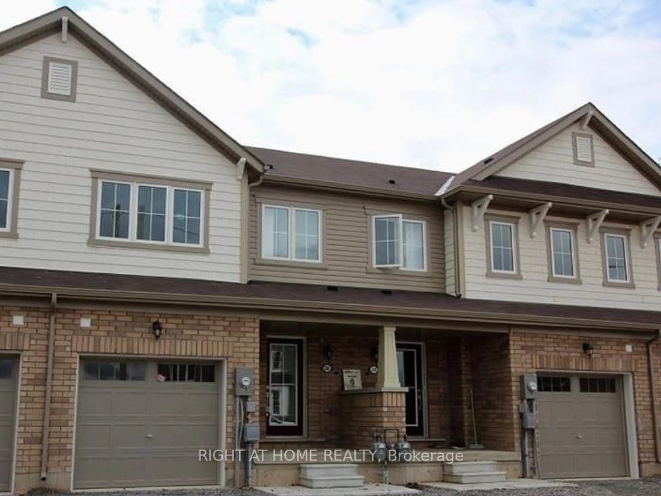55 Chapel St, Thorold, Ontario L2V 2C7
Contact us about this property
Highlights
Estimated ValueThis is the price Wahi expects this property to sell for.
The calculation is powered by our Instant Home Value Estimate, which uses current market and property price trends to estimate your home’s value with a 90% accuracy rate.Not available
Price/Sqft$201/sqft
Est. Mortgage$1,717/mo
Tax Amount (2022)$6,290/yr
Days On Market1 year
Description
Unique location fronting the Welland Canal. Enjoy scenic views and busy bike/walking trails along the canal trail that runs from lake Ontario to lake Erie. This property has excellent home/investment potential. Currently there is an upper 2 bedroom apartment with a 4 pc bath, kitchen and balcony to watch the ships go by. The main floor (approx 1150 sq ft) is a blank canvas, ready to be occupied by your new business or leased out as income - Zoning allows several uses. Zoning may permit converting main floor into an additional residential unit. Basement is ideal storage area which includes a 2pc bath. Additional items to note, backyard is fenced, single driveway on side of the building and front yard parking as well and located near downtown (shopping, restaurants, banks etc). Being sold as-is.
Property Details
Interior
Features
Exterior
Features
Parking
Garage spaces -
Garage type -
Total parking spaces 3

