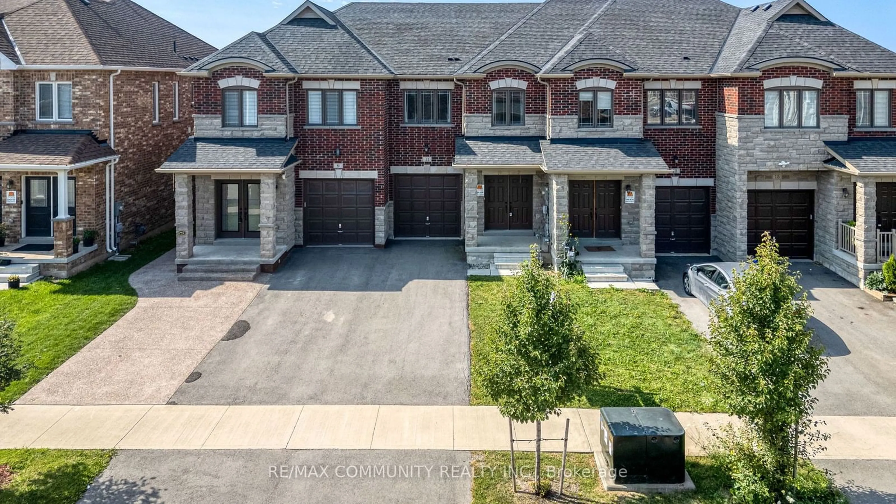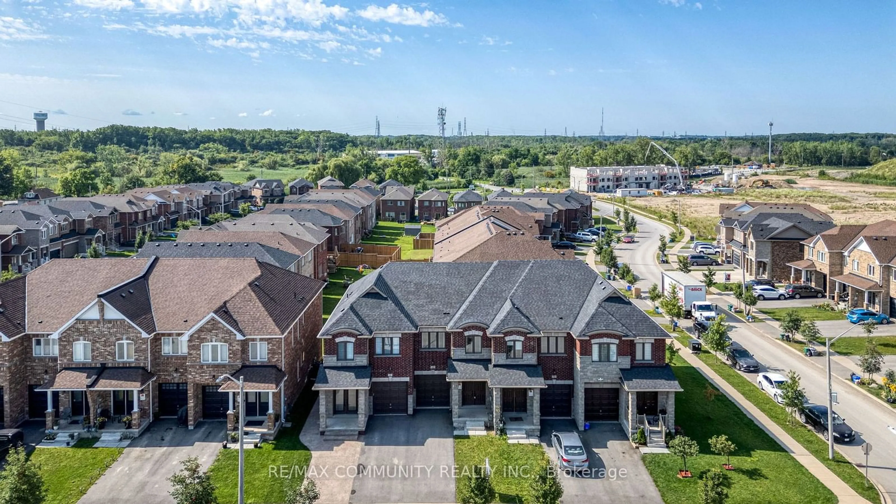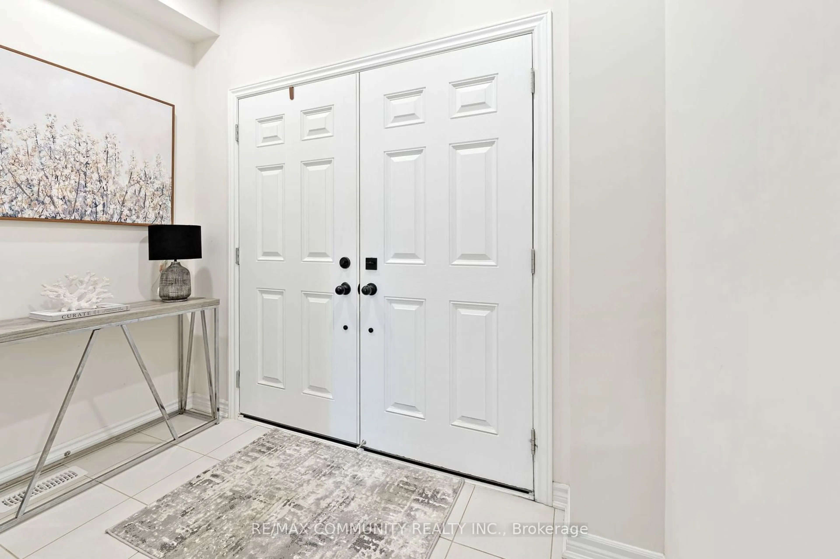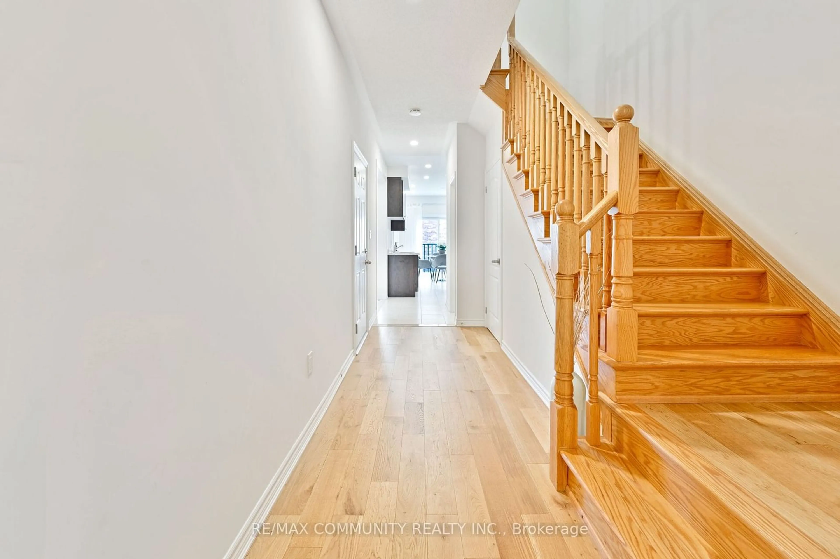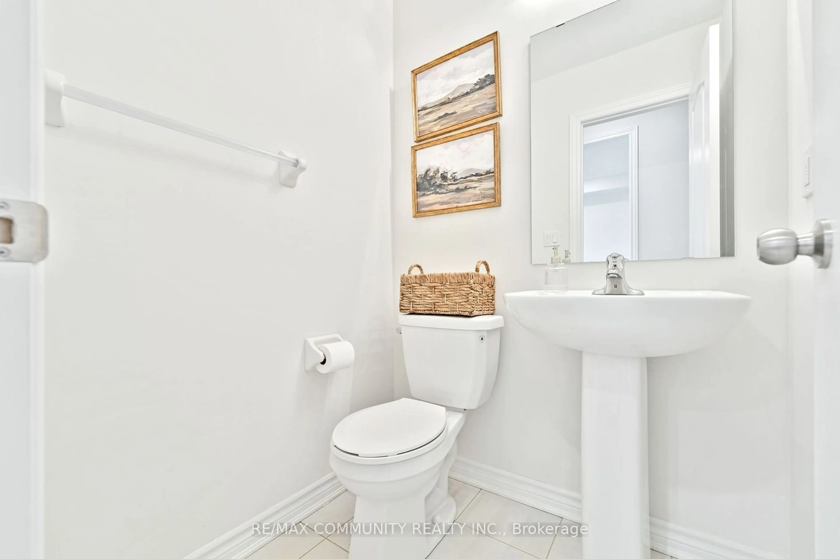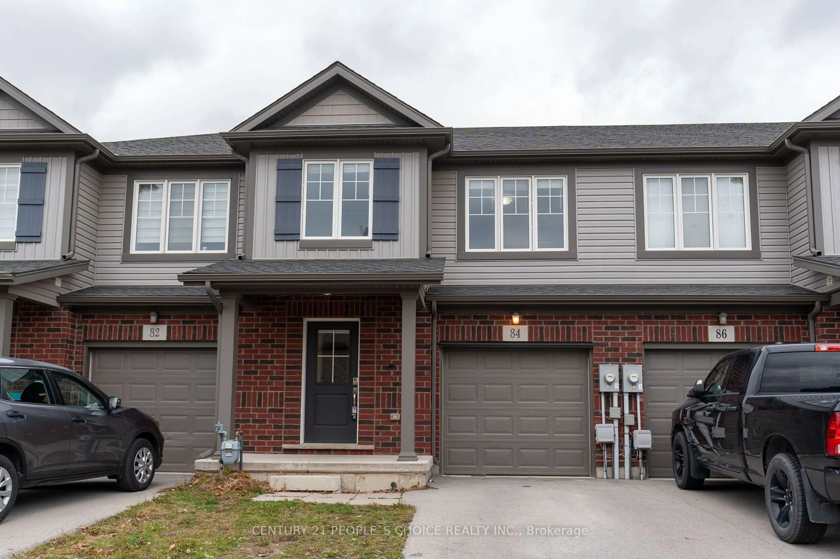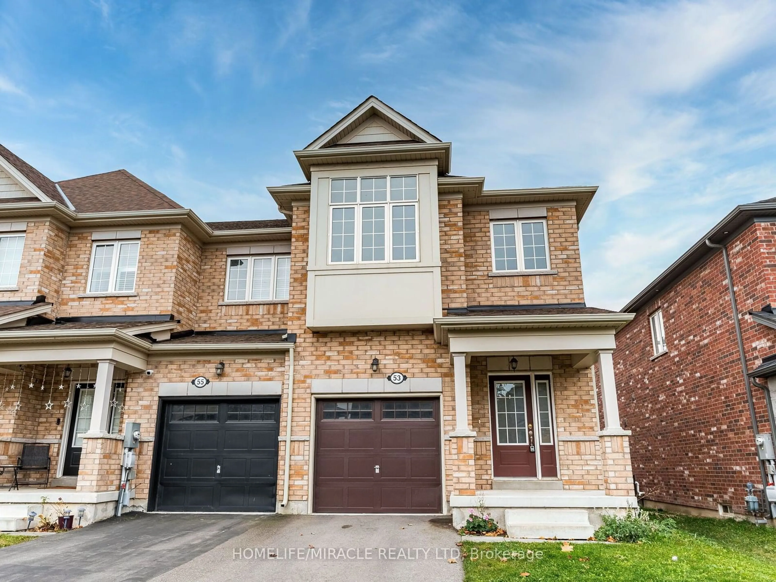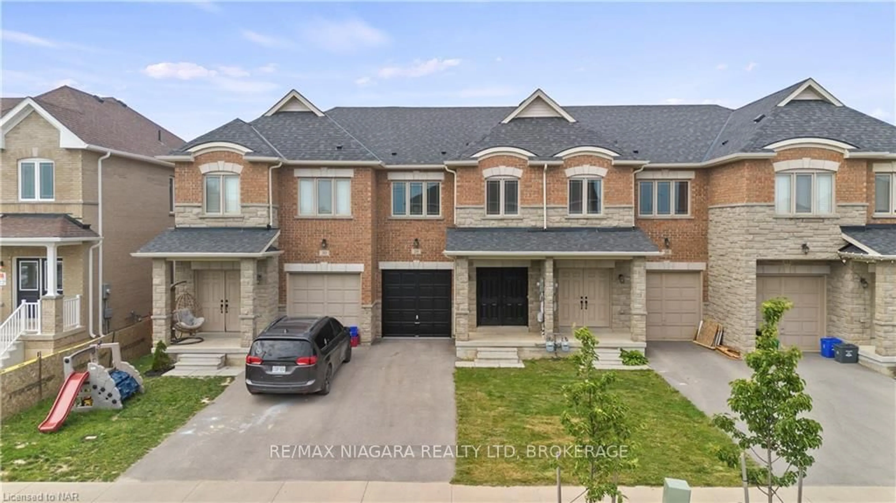11 Bruton St, Thorold, Ontario L2V 0J6
Contact us about this property
Highlights
Estimated ValueThis is the price Wahi expects this property to sell for.
The calculation is powered by our Instant Home Value Estimate, which uses current market and property price trends to estimate your home’s value with a 90% accuracy rate.Not available
Price/Sqft$379/sqft
Est. Mortgage$2,791/mo
Tax Amount (2024)$4,306/yr
Days On Market58 days
Description
Welcome to this delightful 3-bedroom townhome in Thorold, ON. This home features a spacious open concept main floor that seamlessly connects the kitchen, dining, and living areas. The primary bedroom offers a generous walk-in closet, while two additional bedrooms provide ample space for family or guests. The unfinished basement offers great potential for customization to fit your unique lifestyle. With its cozy and inviting atmosphere, this home provides a perfect canvas for your personal touch. Minutes to St. Catherine's/Niagara Falls, close to Highways 406 & 58, Brock University & Niagara College, The Pen Center & Outlets. This home is perfect for first-time homebuyers or downsizers.
Property Details
Interior
Features
Main Floor
Kitchen
2.43 x 2.89Tile Floor / Family Size Kitchen / Combined W/Br
Breakfast
2.43 x 2.43Tile Floor / Eat-In Kitchen / W/O To Yard
Living
3.20 x 6.45Hardwood Floor / Large Window / Combined W/Dining
Exterior
Features
Parking
Garage spaces 1
Garage type Attached
Other parking spaces 1
Total parking spaces 2

