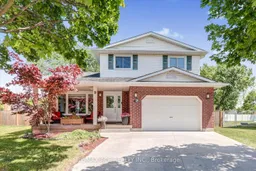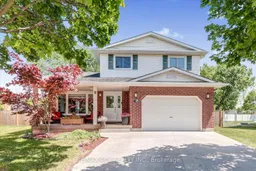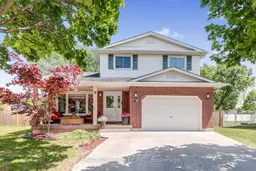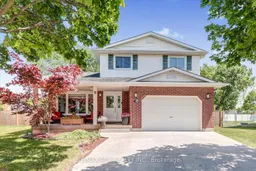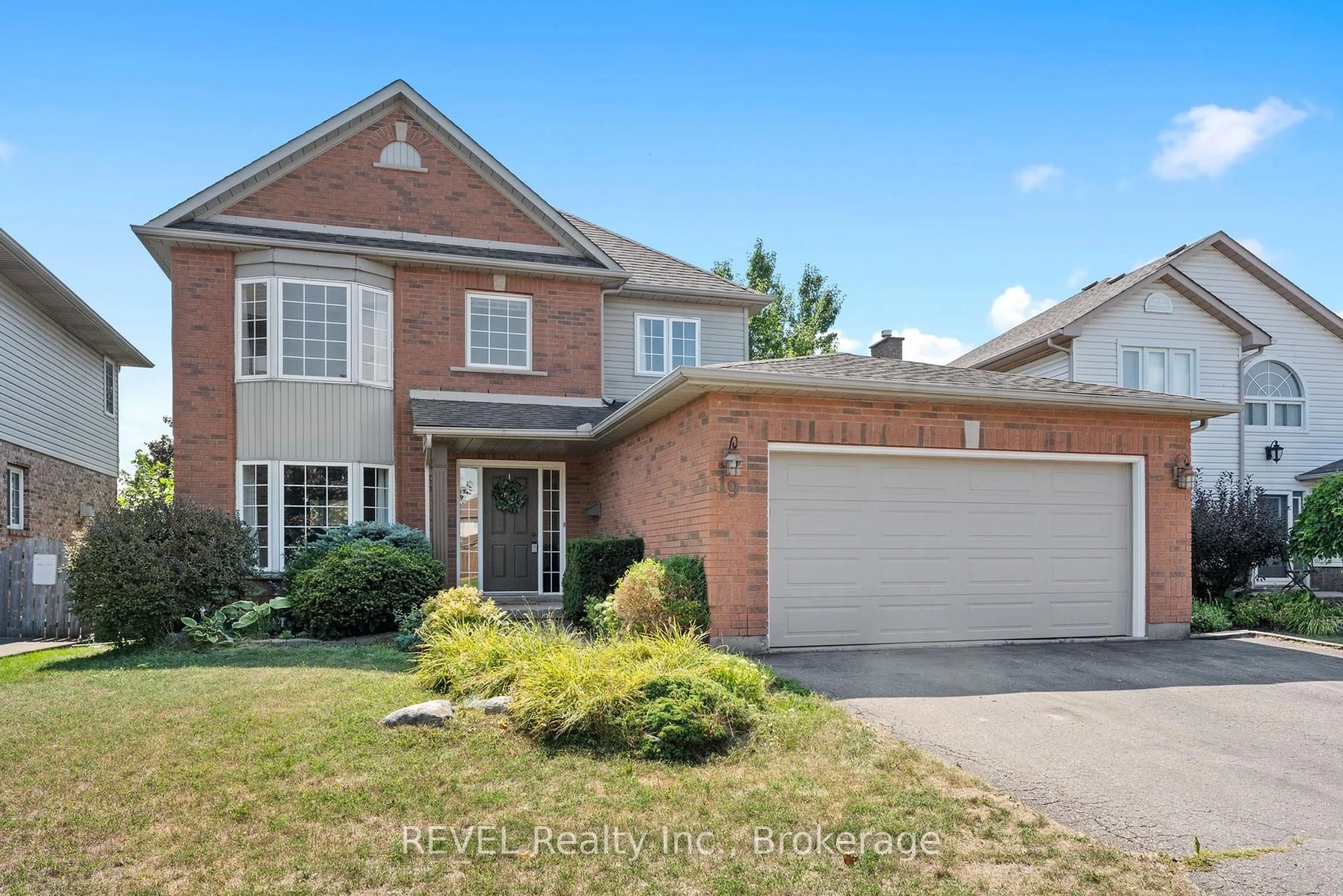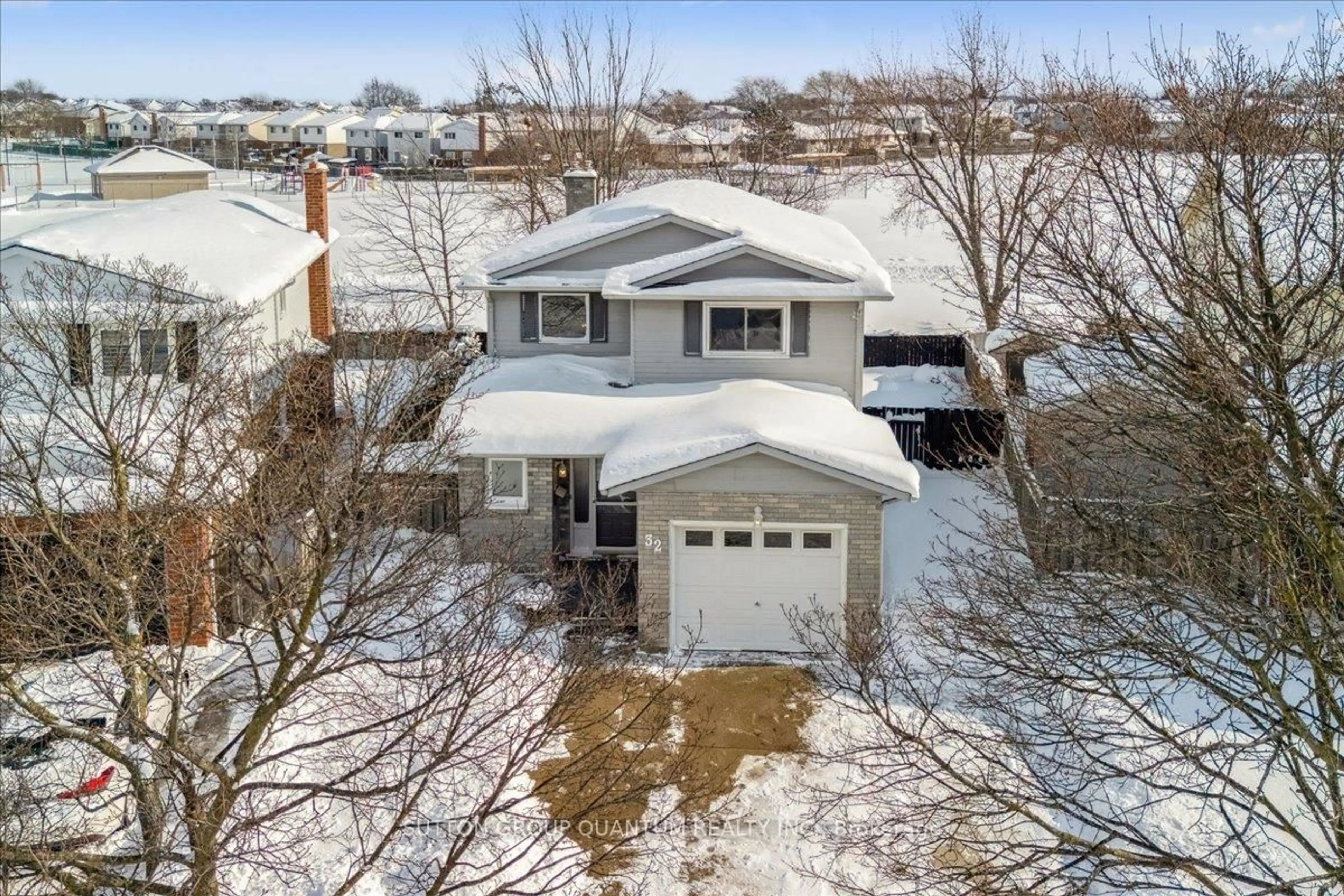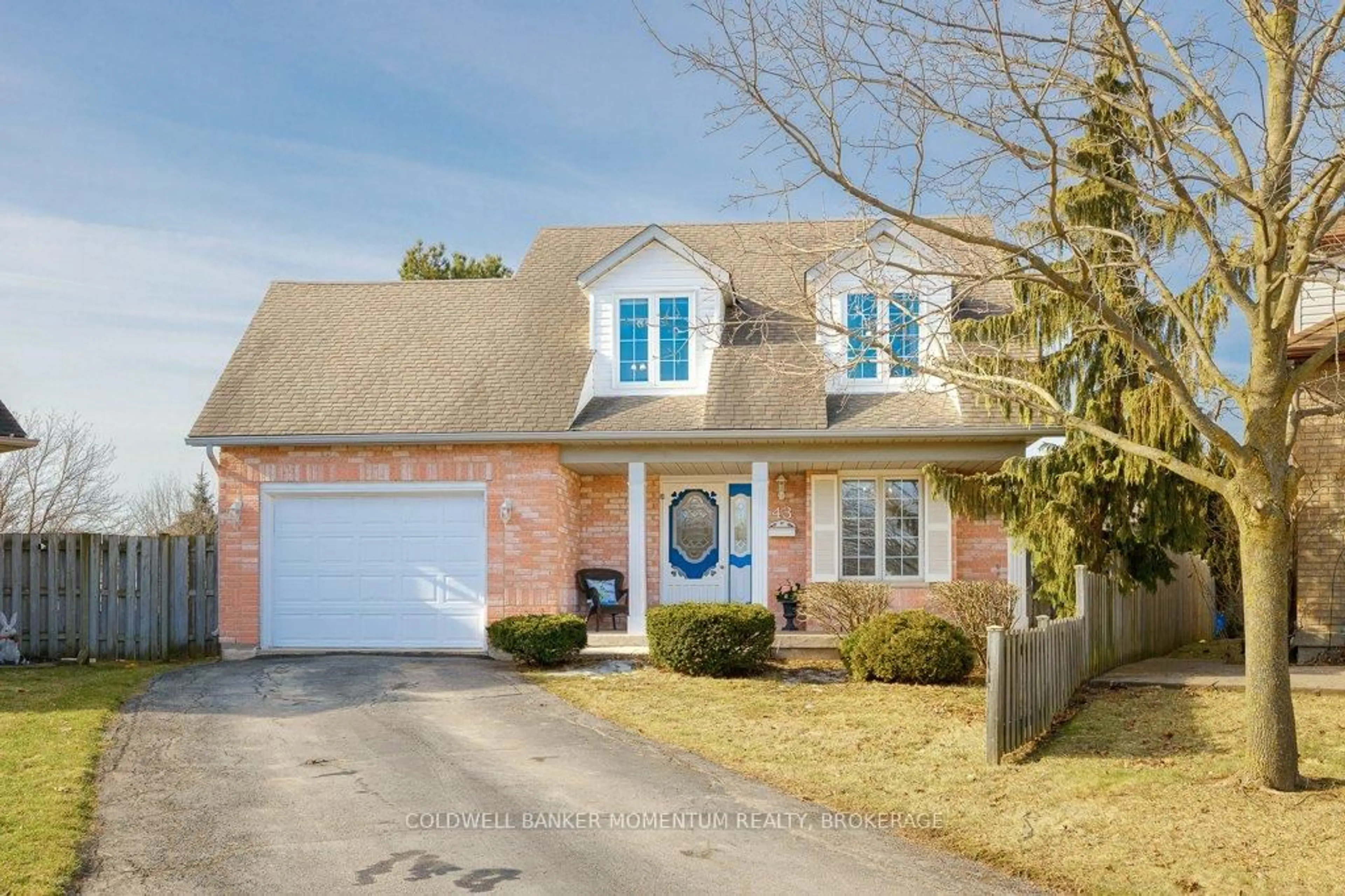Welcome to this stunning 3+1 bedroom solid brick home, nestled on a coveted court in one of the area's most sought-after neighbourhoods. Owned by the original family and never before offered for sale, this home exudes pride of ownership throughout and has been meticulously maintained making it a true gem. Featuring a spacious bonus family room with a cozy fireplace, and a stylish kitchen with quartz countertops, an island, and a walk-out to the oversized backyard deck. The covered outdoor space is perfect for entertaining and is equipped with pot lights and electrical setup for an outdoor TV, overlooking a beautifully landscaped yard with a newer inground pool. Situated on a massive pie-shaped lot, the backyard spans an impressive 123.39 feet across the rear making it a true private oasis. The primary bedroom offers a large walk-in closet and a 3-piece en-suite with a glass-enclosed shower. This property is a definite must see!
Inclusions: Fridge, Stove, Washer, Dryer, B/I Dishwasher, All Pool Equipment, Hot Tub With Cover, All Electrical Light Fixtures & All Window Coverings.
