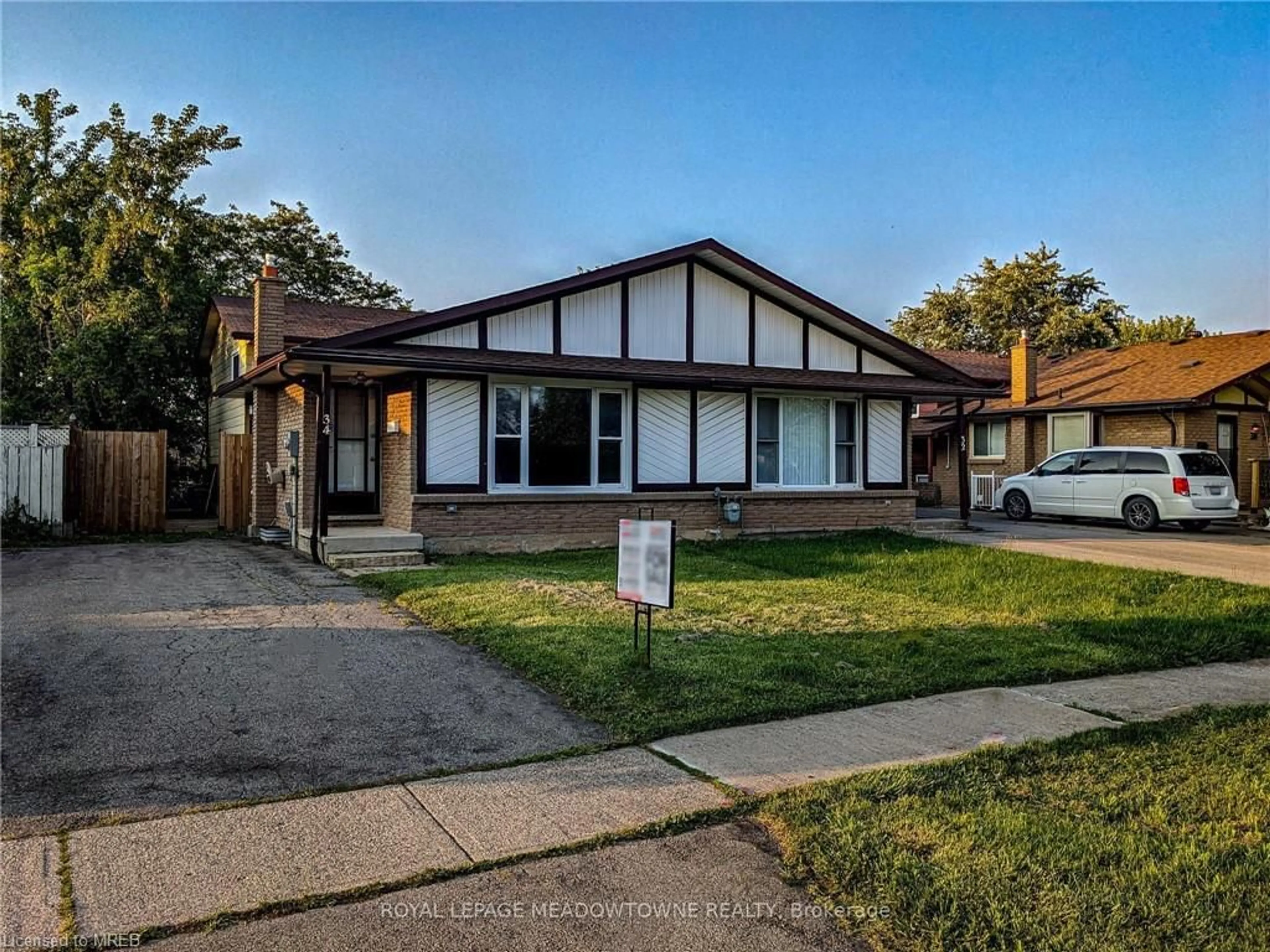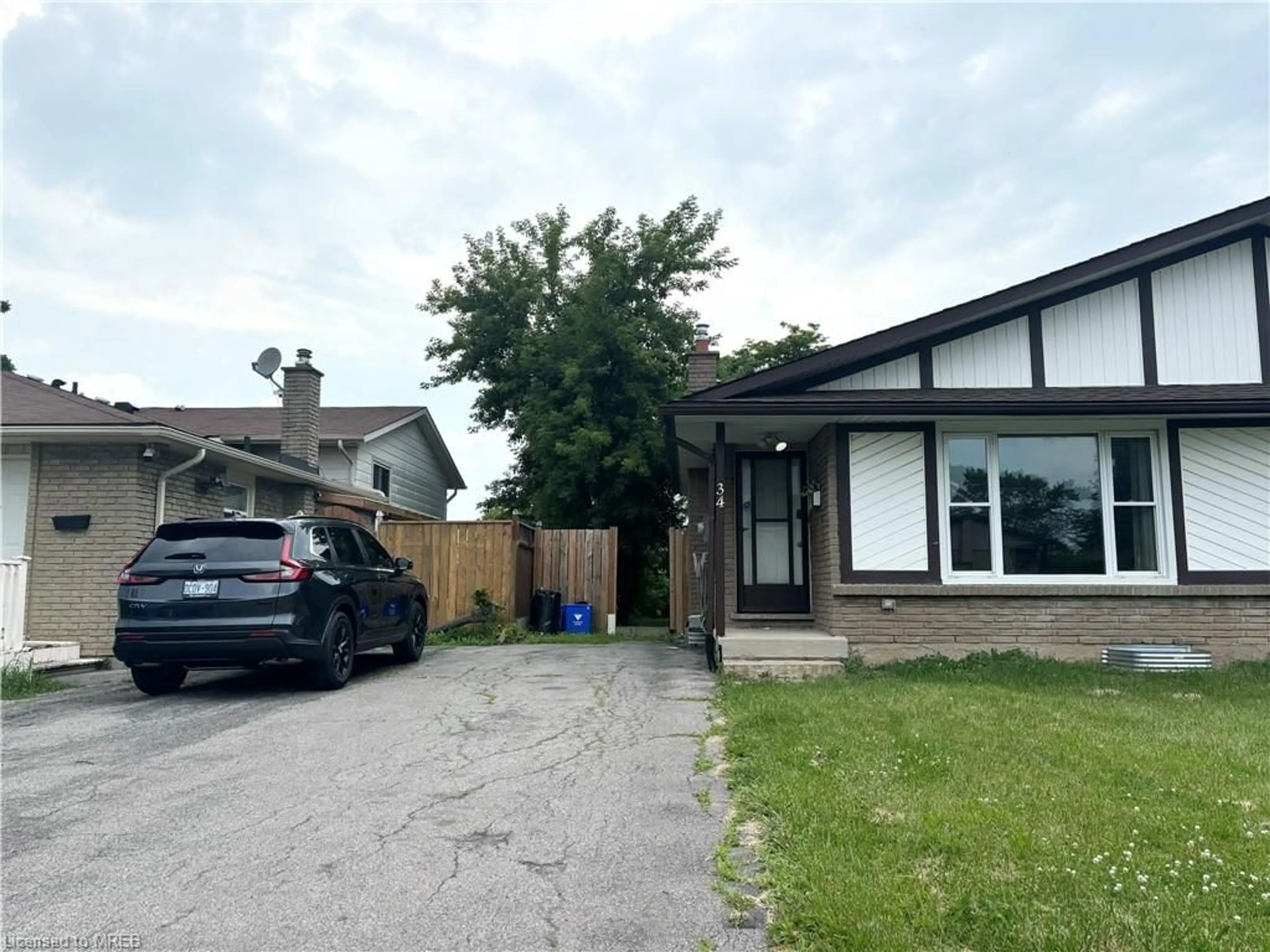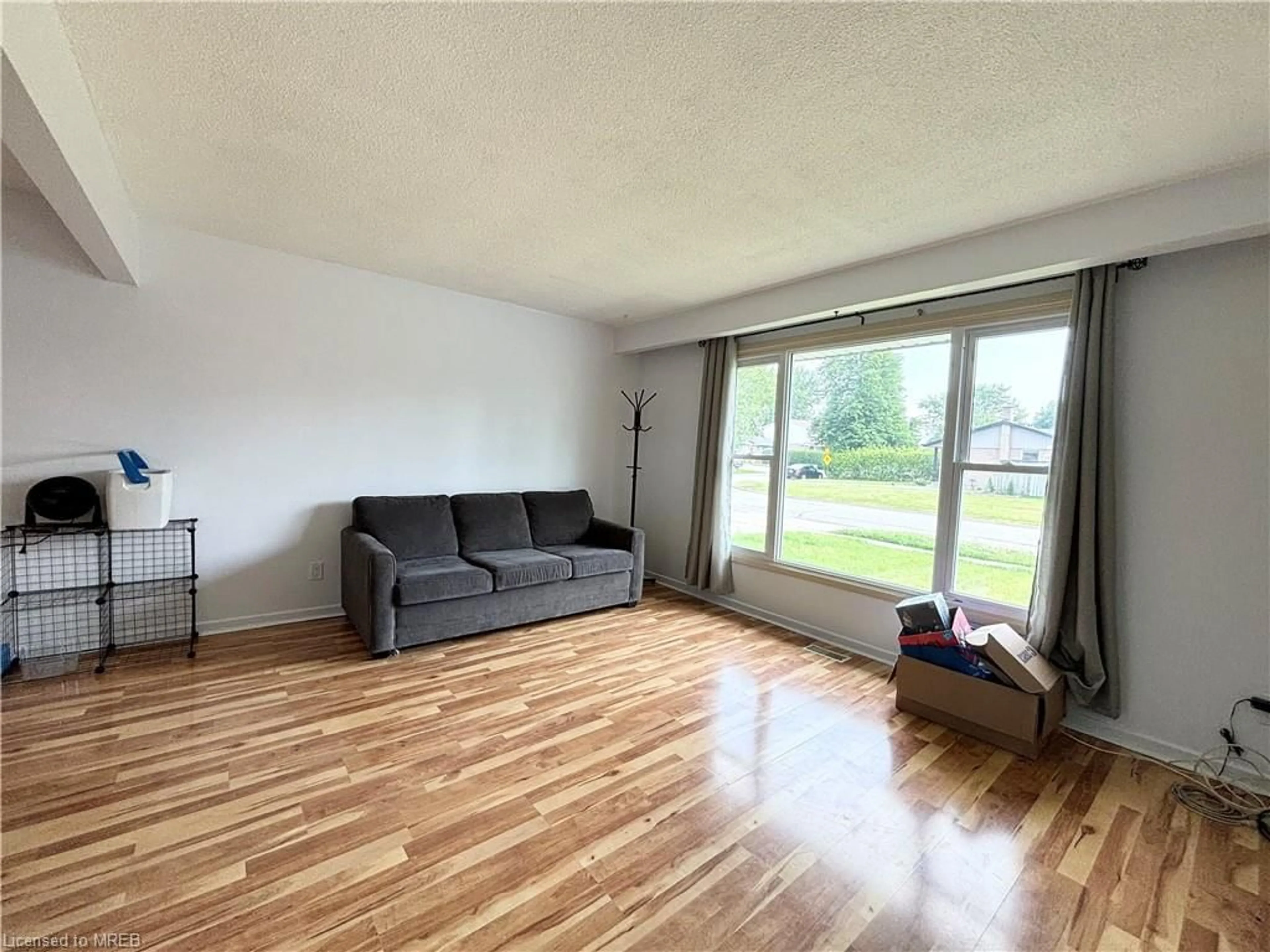34 Nottingham St, Thorold, Ontario L2V 4G1
Contact us about this property
Highlights
Estimated ValueThis is the price Wahi expects this property to sell for.
The calculation is powered by our Instant Home Value Estimate, which uses current market and property price trends to estimate your home’s value with a 90% accuracy rate.$565,000*
Price/Sqft$603/sqft
Days On Market35 days
Est. Mortgage$2,469/mth
Tax Amount (2024)$3,600/yr
Description
Discover an exceptional investment opportunity with this property, perfectly located near Brock University. Ideal for house hacking or rental investment, this property promises substantial returns and long-term value. The main floor features a spacious living area, a generous dining space adjacent to a well-equipped kitchen with three comfortable and sizeable bedrooms, and a four-piece bathroom with modern fixtures and a bathtub on upper level. The lower level, with its separate entrance, enhances privacy and rental potential, offering two additional bedrooms with a shared three-piece bathroom and an extra bedroom with its own private three-piece bathroom in the basement. The property's prime location adds to its appeal, being just a short distance from Brock University, top-rated schools, grocery stores, and essential services. Its excellent connectivity, with easy access to major highways, ensures seamless commutes and connectivity to the wider region. This property's strategic location and versatile layout make it an ideal choice for those looking to invest in real estate with promising returns. Whether you’re a first-time investor or looking to expand your portfolio, this property is designed to meet your needs and exceed your expectations. Don't miss out on this golden opportunity to secure a profitable and future-proof investment.
Property Details
Interior
Features
Main Floor
Living Room
4.47 x 3.73Kitchen
2.97 x 2.77Dining Room
3.89 x 2.54Exterior
Features
Parking
Garage spaces -
Garage type -
Other parking spaces 2
Total parking spaces 2
Property History
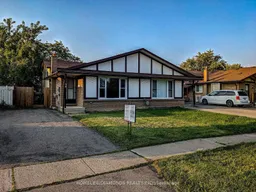 18
18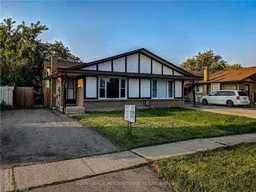 18
18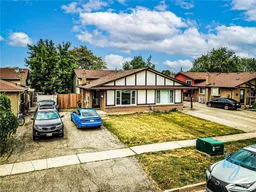 30
30
