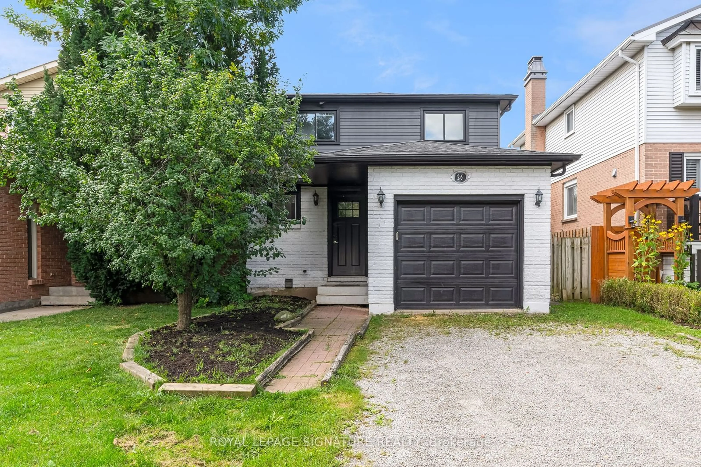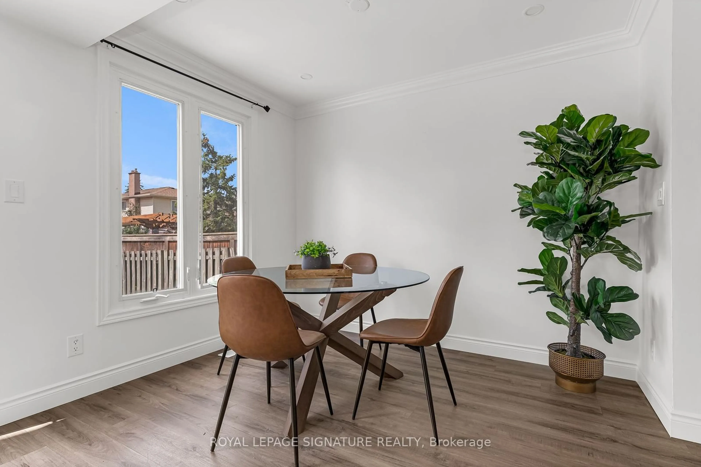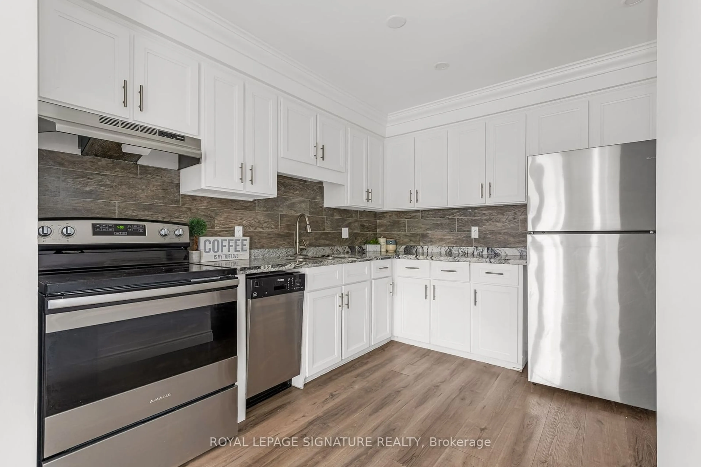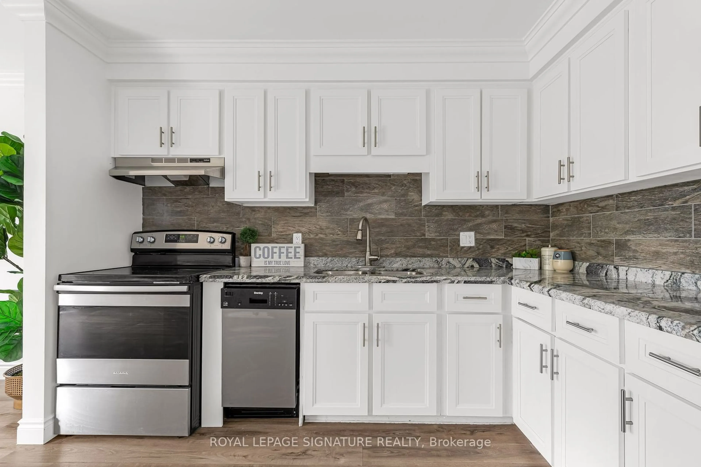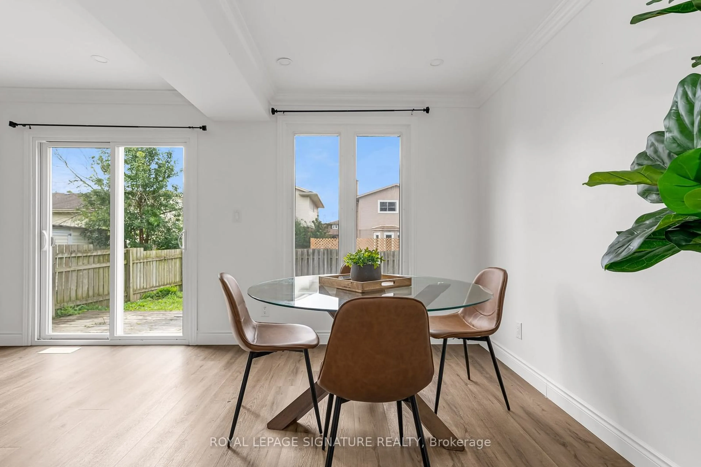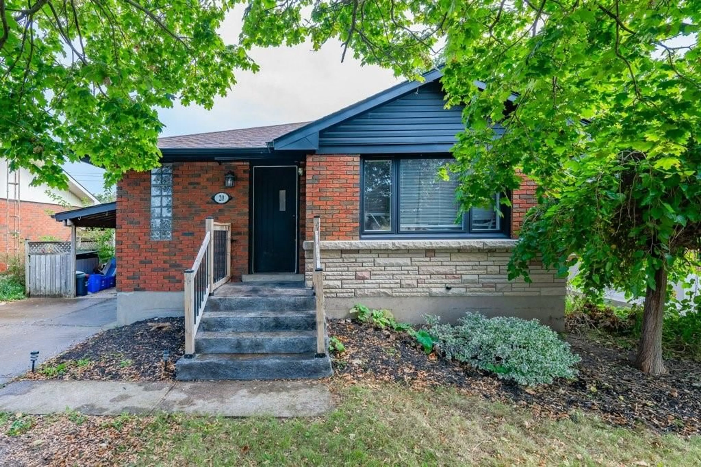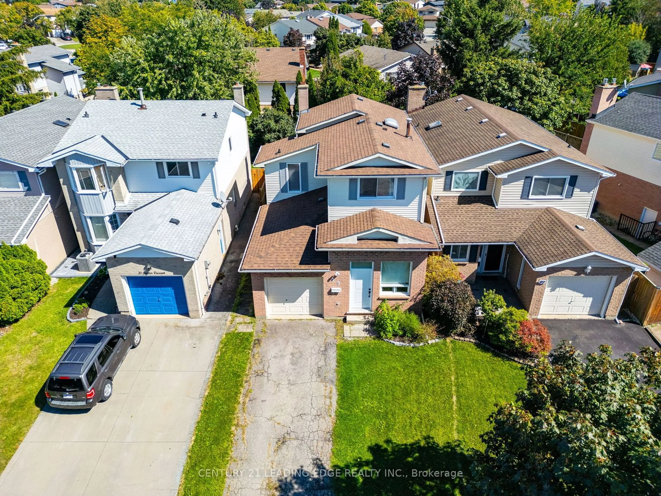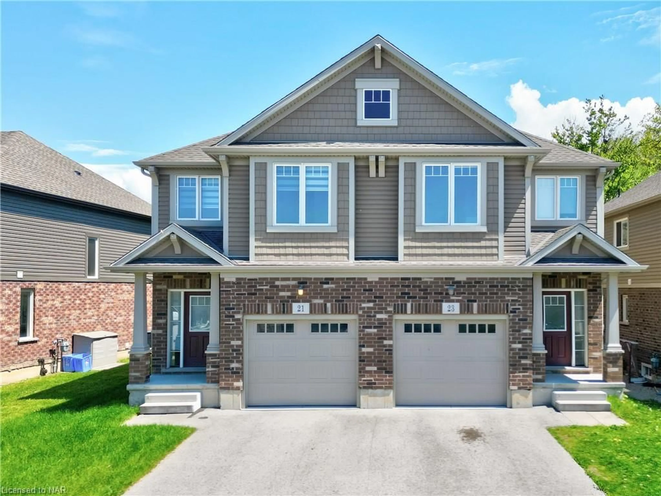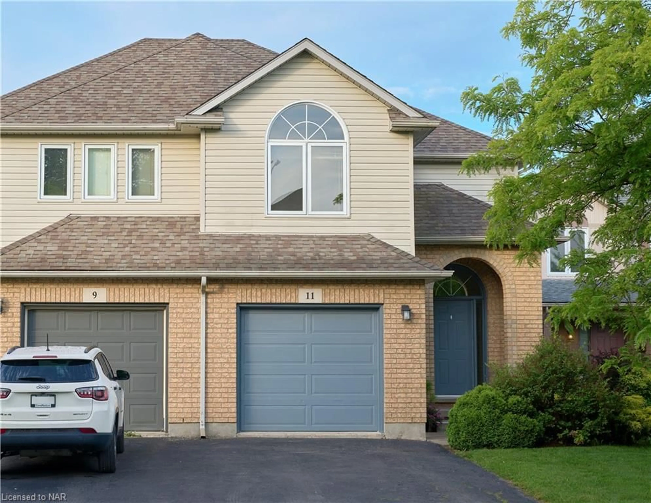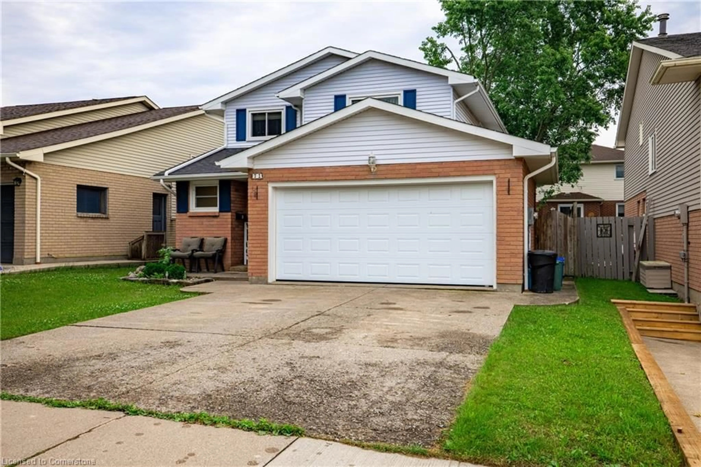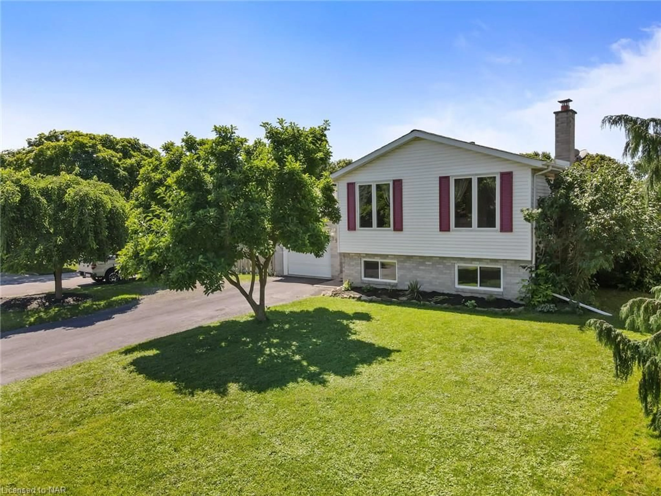26 Baxter Cres, Thorold, Ontario L2V 4R6
Contact us about this property
Highlights
Estimated ValueThis is the price Wahi expects this property to sell for.
The calculation is powered by our Instant Home Value Estimate, which uses current market and property price trends to estimate your home’s value with a 90% accuracy rate.Not available
Price/Sqft$551/sqft
Est. Mortgage$3,006/mo
Tax Amount (2023)$3,292/yr
Days On Market48 days
Description
Welcome to this beautifully renovated, fully detached 6-bedroom home. Featuring new finishings and appliances, this spacious property offers modern comfort and style throughout. Enjoy the large backyard, perfect for family gatherings and outdoor activities. Located in a prime location in Thorolds Confederation heights, this home is minutes away from the Penn Center, Shopping malls, schools and has easy highway access. Make the transition to this move-in ready home that is ideal for families seeking both ample space and comfortable living.
Property Details
Interior
Features
Upper Floor
Br
2.82 x 3.23Br
2.87 x 3.38Bathroom
3.20 x 1.65Br
3.94 x 3.45Exterior
Features
Parking
Garage spaces -
Garage type -
Total parking spaces 4

