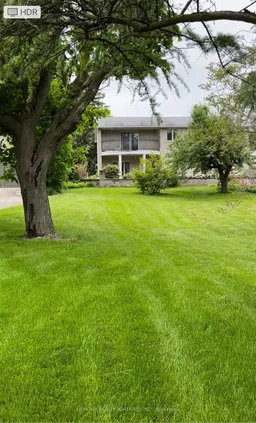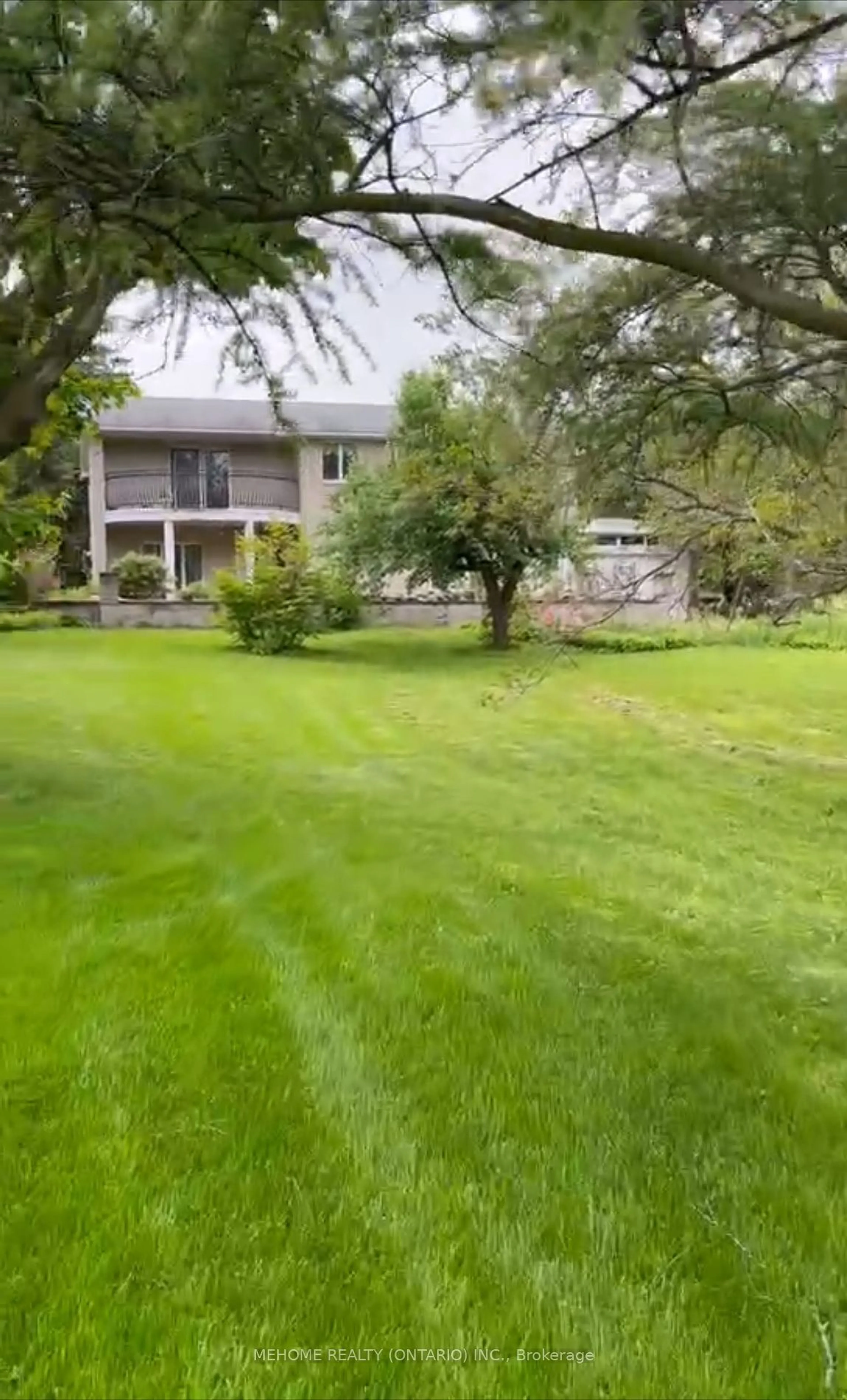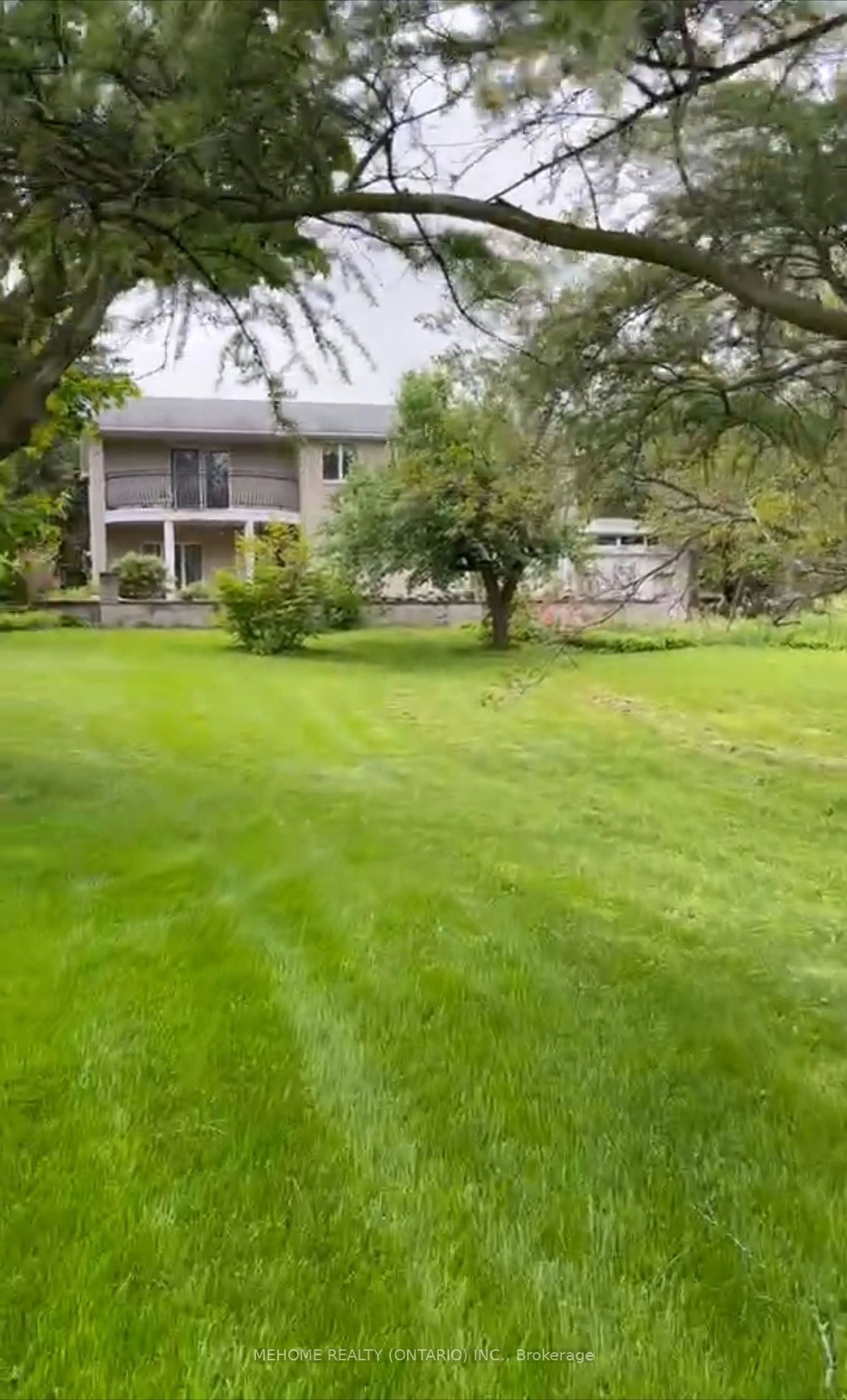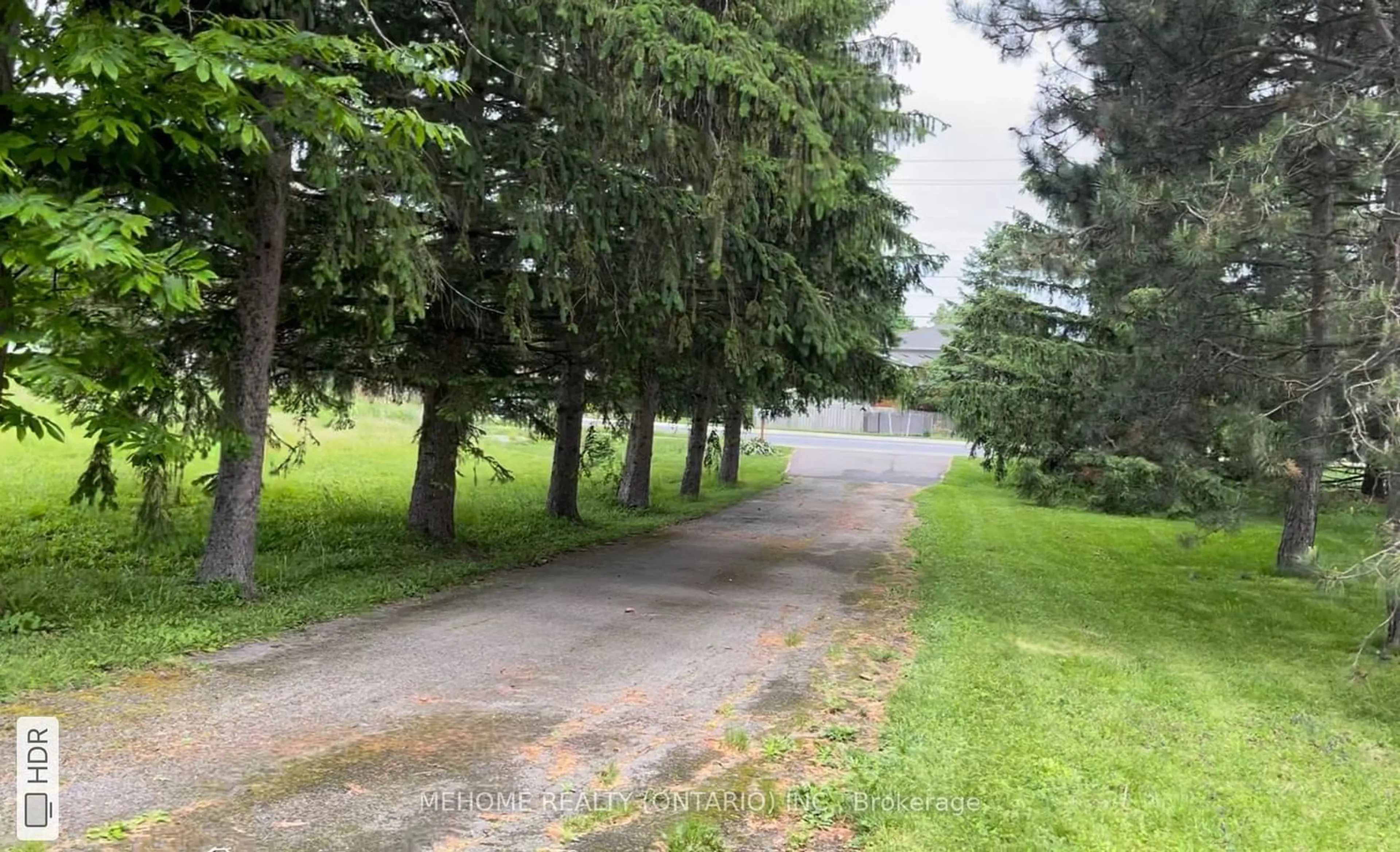203 St Davids Rd, Thorold, Ontario L2V 4G2
Contact us about this property
Highlights
Estimated ValueThis is the price Wahi expects this property to sell for.
The calculation is powered by our Instant Home Value Estimate, which uses current market and property price trends to estimate your home’s value with a 90% accuracy rate.$1,395,000*
Price/Sqft$571/sqft
Days On Market93 days
Est. Mortgage$6,694/mth
Tax Amount (2023)$5,111/yr
Description
This property boasts boundless potential, occupying an expansive Lot measuring 90'x332.54'. Attention investors, or Brock University families, or those Embarking on first home purchase, or Running AirBnB home business , or New To-Be-Built Custom Home Opportunity will have you living in Luxury in the one of The Best Locations in Niagara. Further more, Fantastic opportunity to sever and develop to low-rise mid density townhouse. This property is Moments away from Brock University, Minutes from St. Catharines & Downtown Thorold, The Pen Centre, Wineries, Shopping hubs, Restaurants, Amenities, Entertainment, & so more. Perfect Commuter access to Highway 406 & 58 connecting you to Niagara, QEW , Fort Erie, Toronto and Beyond, this property offer unparalleled convenience, Don't missed out on this great location closed to The Center of The Great Niagara Region. The 2-Story house is tenantable with 2 Kitchens, 3 Bedrooms, 2 Washrooms, 2 Living and 2 Dinning , sold "AS IS WHERE IS ". Buyer to do their own due diligence for their intended use.
Property Details
Interior
Features
Exterior
Features
Parking
Garage spaces 1
Garage type Attached
Other parking spaces 5
Total parking spaces 6
Property History
 8
8


