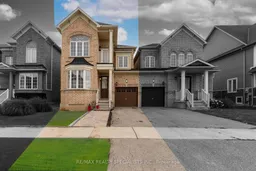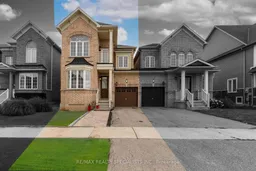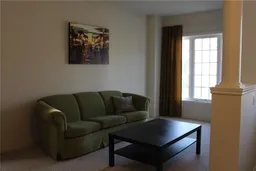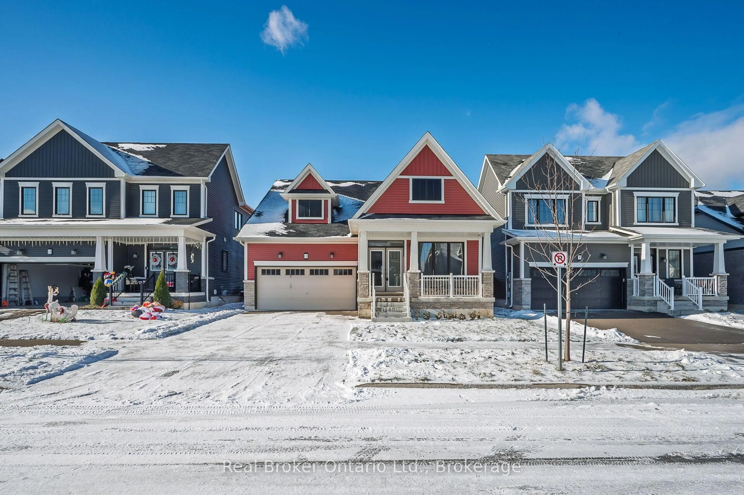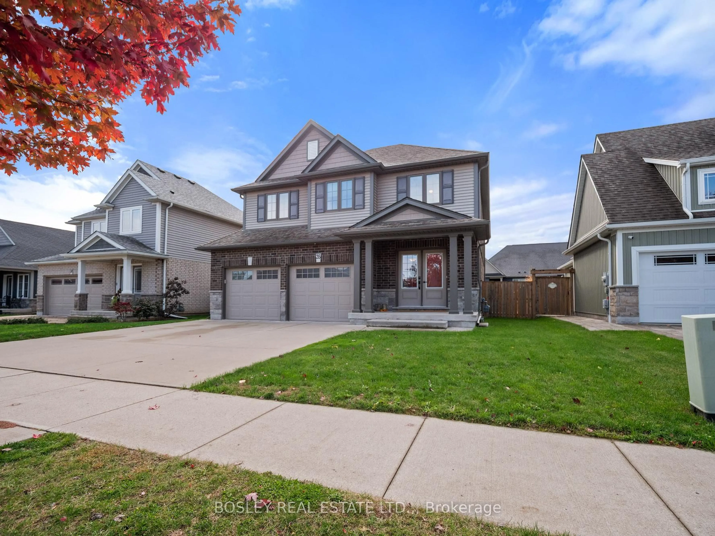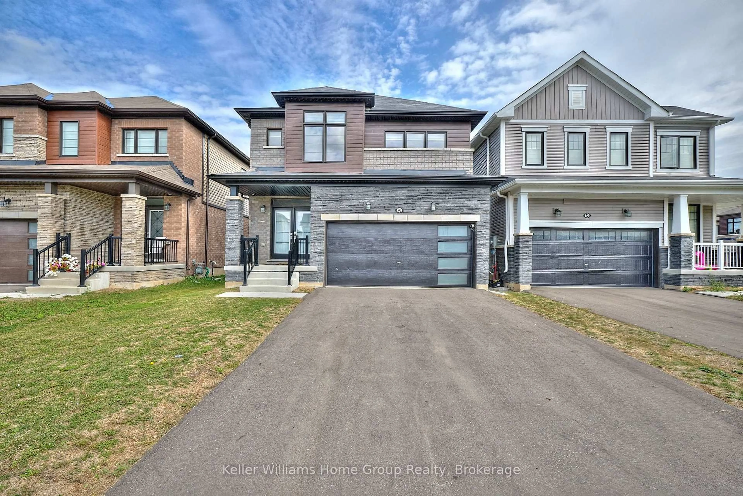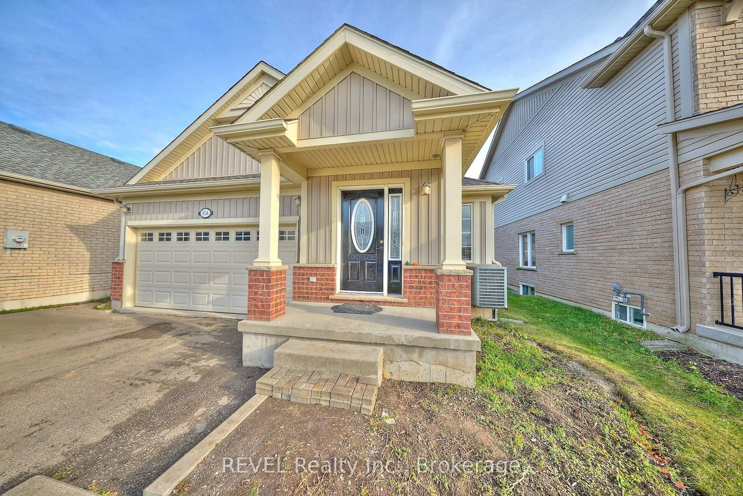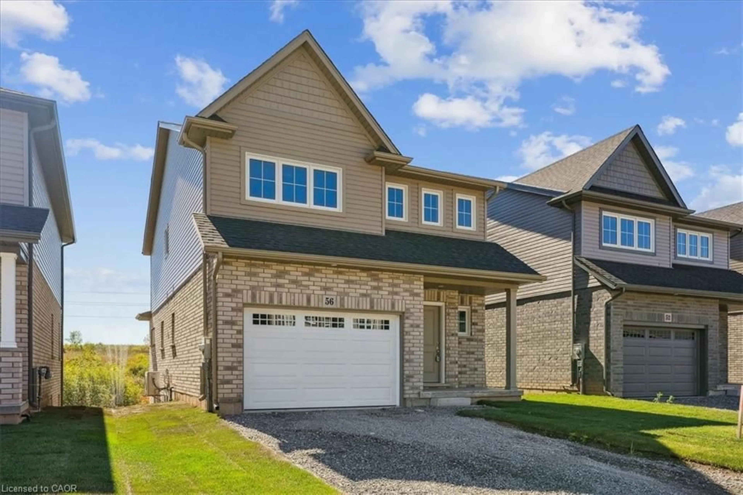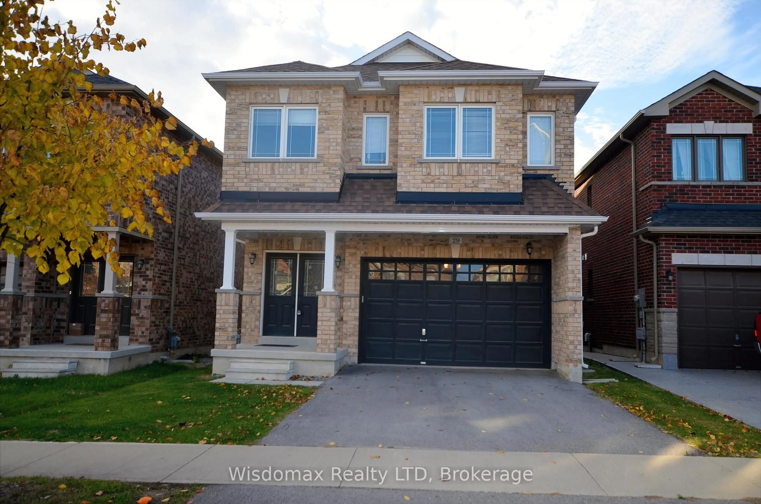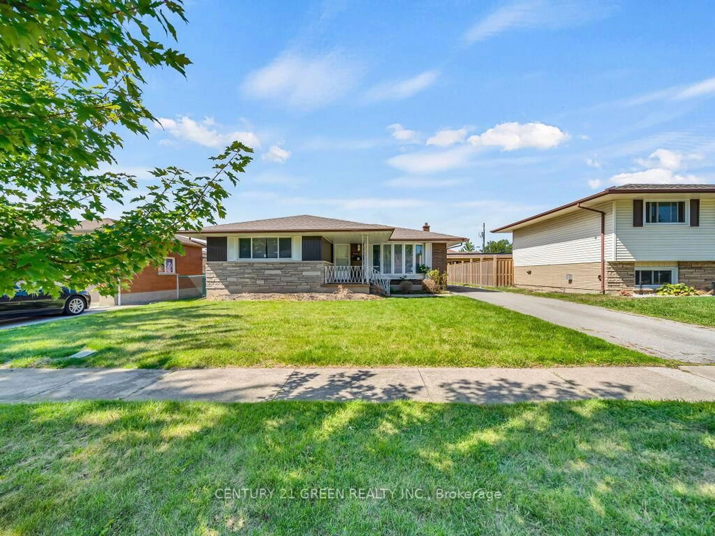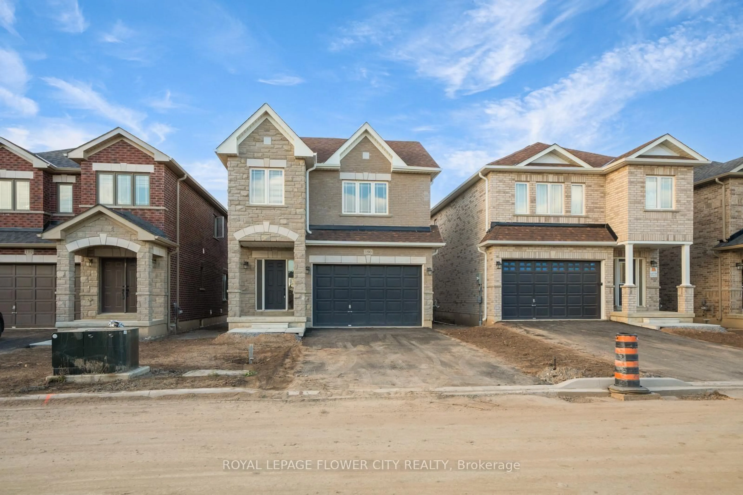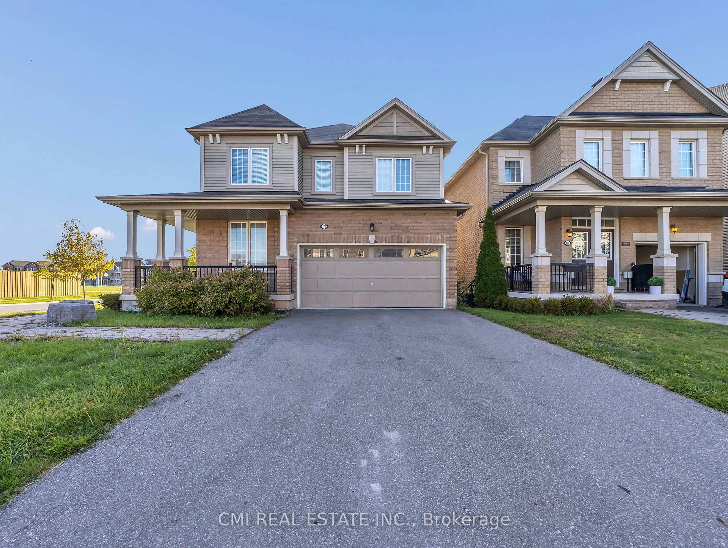Welcome To 19 White Ash Road, Thorold! This Beautifully Maintained 3+2 Bedroom, 4 Bathroom Residence Offers Over 2,000 Square Feet Of Above-Grade Living Space, Thoughtfully Designed For Modern Families. From The Moment You Step Inside, You're Greeted By 9-Foot Ceilings, Engineered Hardwood Floors, And Upgraded Lighting That Together Create A Bright And Inviting Atmosphere. The Main Floor Features A Seamless Open-Concept Layout, Perfect For Both Everyday Living And Entertaining. The Kitchen Offers A Modern Design With Ample Storage, Flowing Effortlessly Into The Dining And Living Areas, Making Family Gatherings Comfortable And Convenient. A Dedicated Upper-Level Laundry Room Adds To Everyday Functionality. Upstairs, You'll Find Three Spacious Bedrooms, Including A Primary Retreat With A Private Ensuite, Providing A Relaxing Haven For Busy Parents. The Fully Finished Basement Expands The Living Space With Two Additional Generous Bedrooms, A Full Bathroom, And An Open Recreation Area. This Versatile Level Can Easily Be Transformed Into A Private In-Law Suite or A Guest Retreat. Situated In A Family-Friendly Community, This Home Offers Close Proximity To Excellent Schools, Parks, Shopping, And All Daily Amenities. Reputable Brock University Is Just Minutes Away, And World-Renowned Niagara Falls Is Only A 15-Minute Drive. The Location Provides The Perfect Balance Of Tranquility And Accessibility. Ideal For Multi-Generational Families, Growing Households, Or Investors Seeking A Move-In Ready Property With Exceptional Value, 19 White Ash Road Is A Home That Truly Has It All.
Inclusions: Electric Stove, Fridge, Dishwasher ( As Is), Washer and Dryer, Stove & Fridge in the basement.
