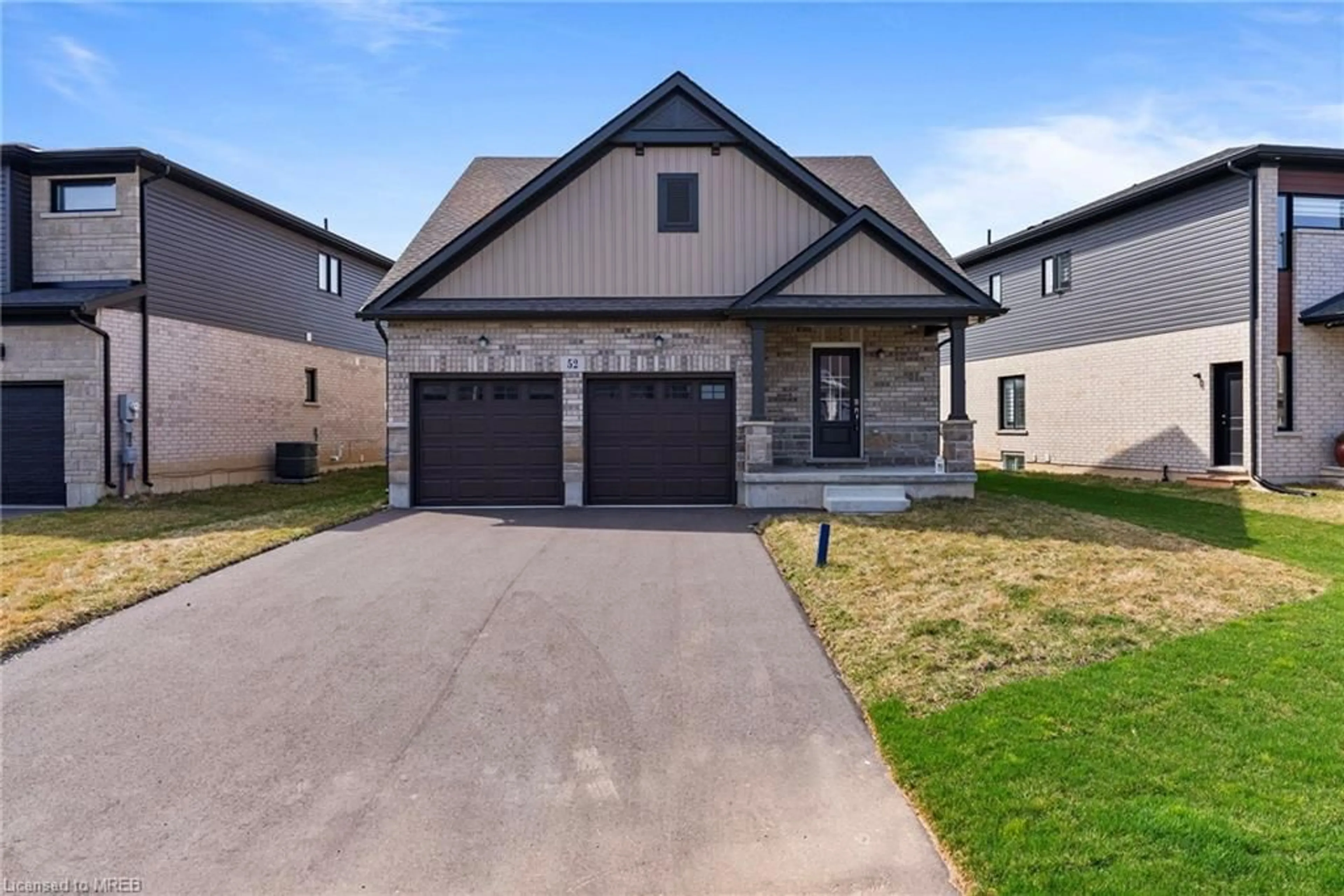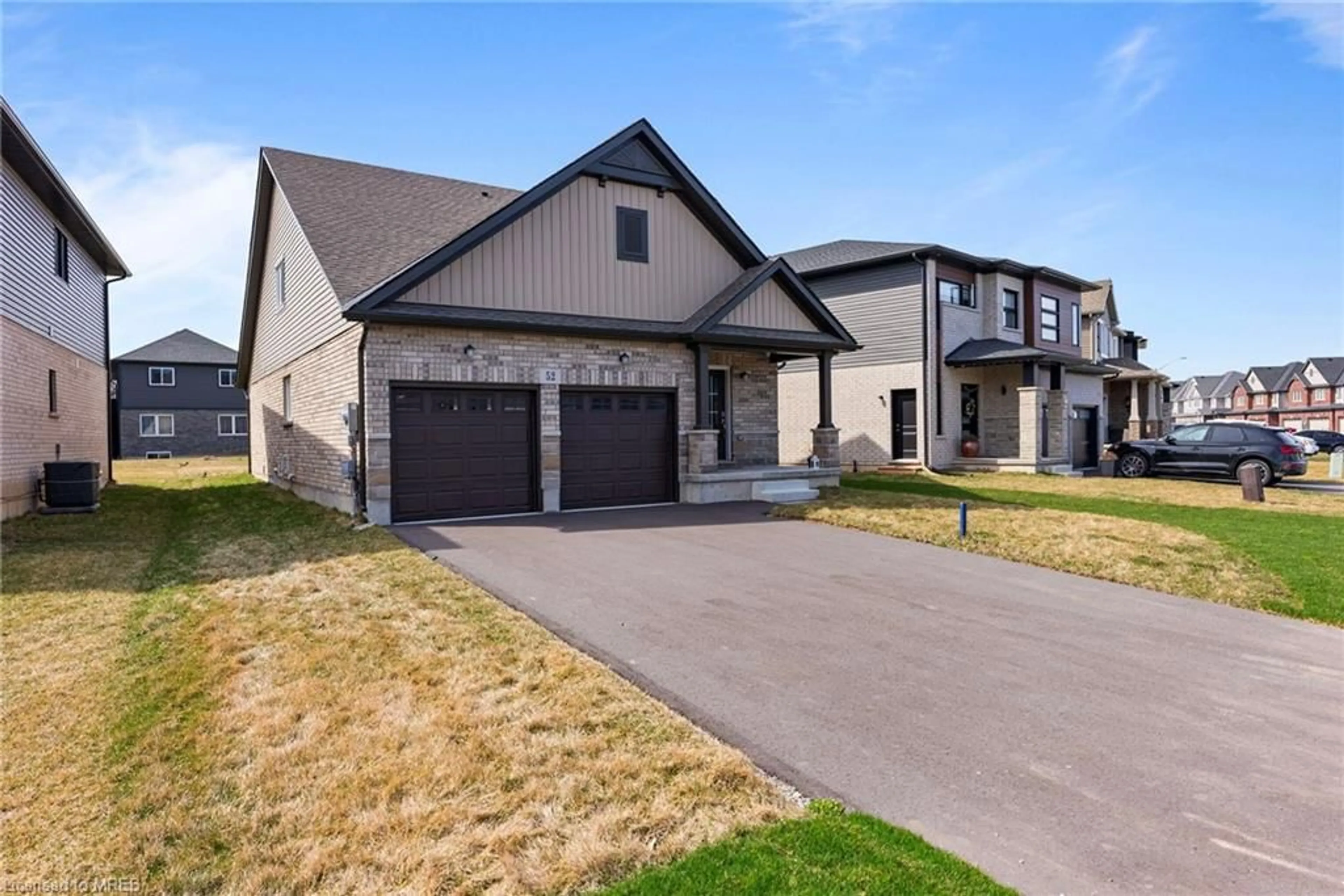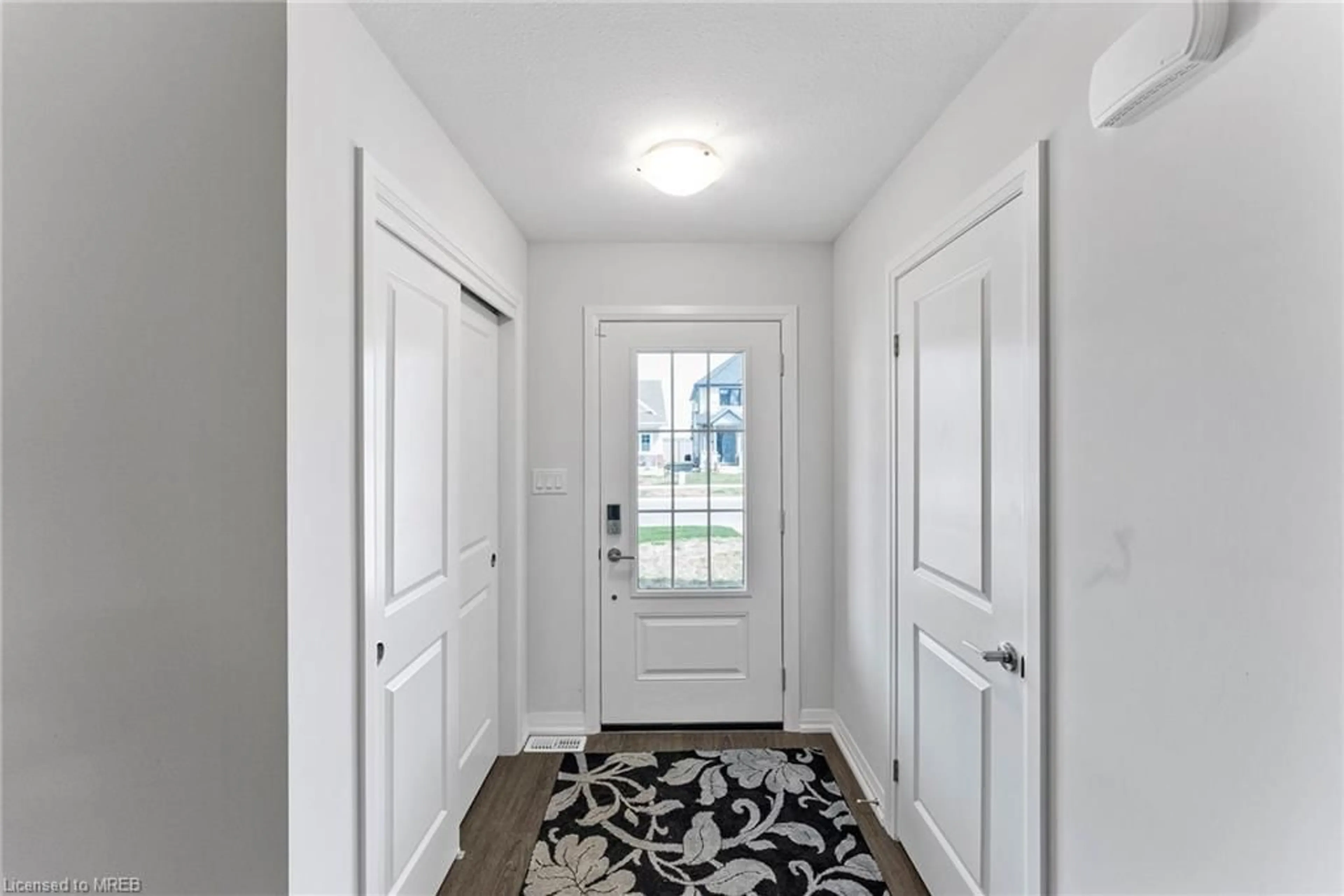52 Bur Oak Drive Dr, Thorold, Ontario L2V 0L9
Contact us about this property
Highlights
Estimated ValueThis is the price Wahi expects this property to sell for.
The calculation is powered by our Instant Home Value Estimate, which uses current market and property price trends to estimate your home’s value with a 90% accuracy rate.$912,000*
Price/Sqft$490/sqft
Est. Mortgage$3,521/mth
Tax Amount (2023)$6,184/yr
Days On Market118 days
Description
Explore this inviting bungaloft spanning 1670 sqft, featuring 2 bedrooms and 3 bathrooms designed for contemporary comfort. The main floor showcases a primary bedroom with a luxurious 3-piece ensuite bathroom, while the island kitchen combines functionality with style. Natural light floods the interior, enhancing its warmth and appeal. With laundry conveniently located on the main floor, daily chores are made effortless. Built in 2022, this property includes a 2-car garage, offering ample storage and parking space. This home offers a harmonious balance of functionality and modern charm, making it an ideal choice for downsizers.
Property Details
Interior
Features
Main Floor
Living Room
4.29 x 4.42Kitchen
3.28 x 4.29Dining Room
2.67 x 5.69Bedroom Primary
3.76 x 4.44Exterior
Features
Parking
Garage spaces 2
Garage type -
Other parking spaces 2
Total parking spaces 4
Property History
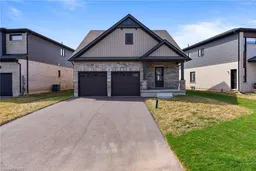 36
36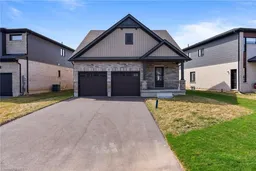 36
36
