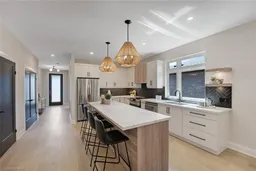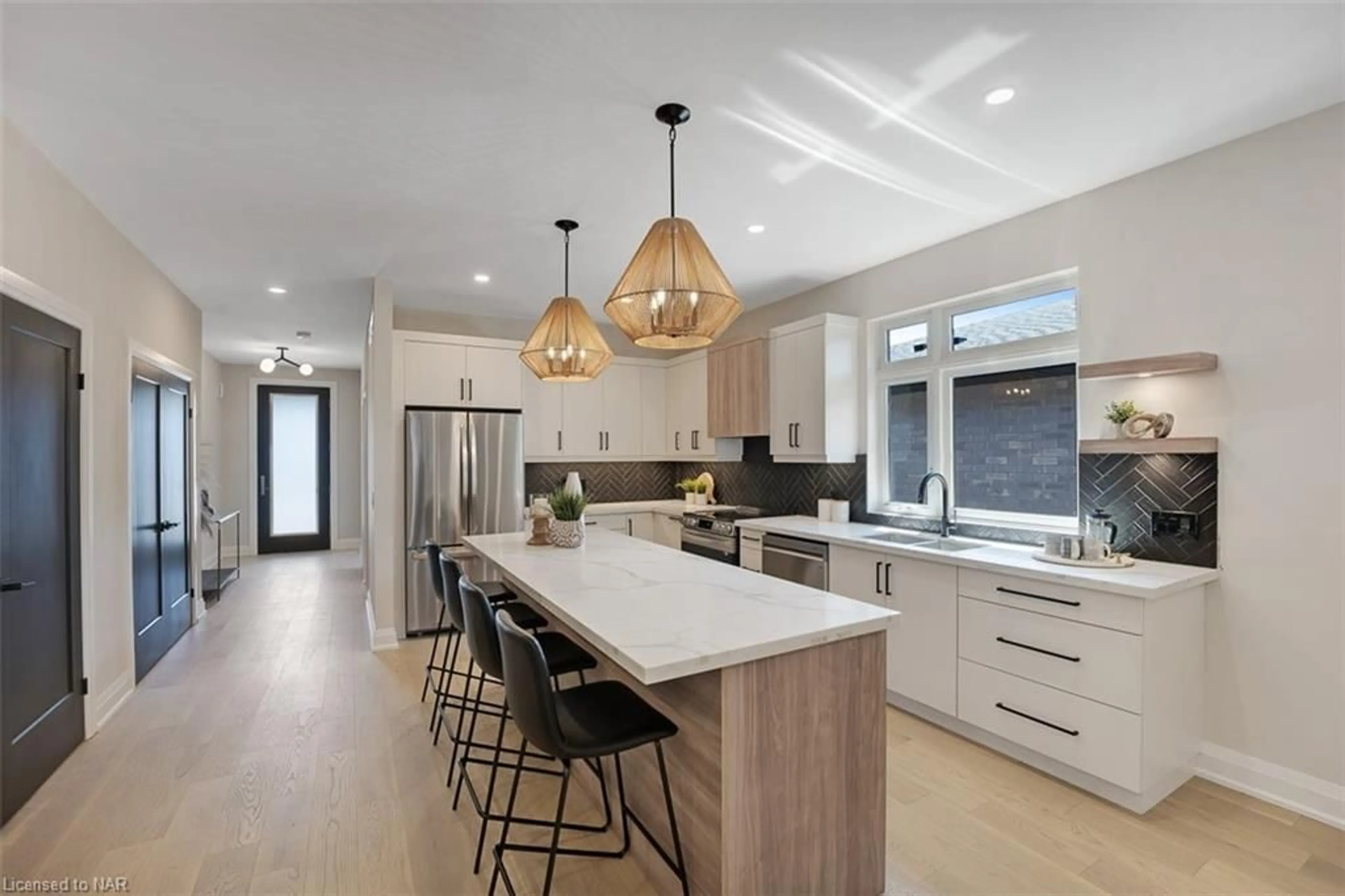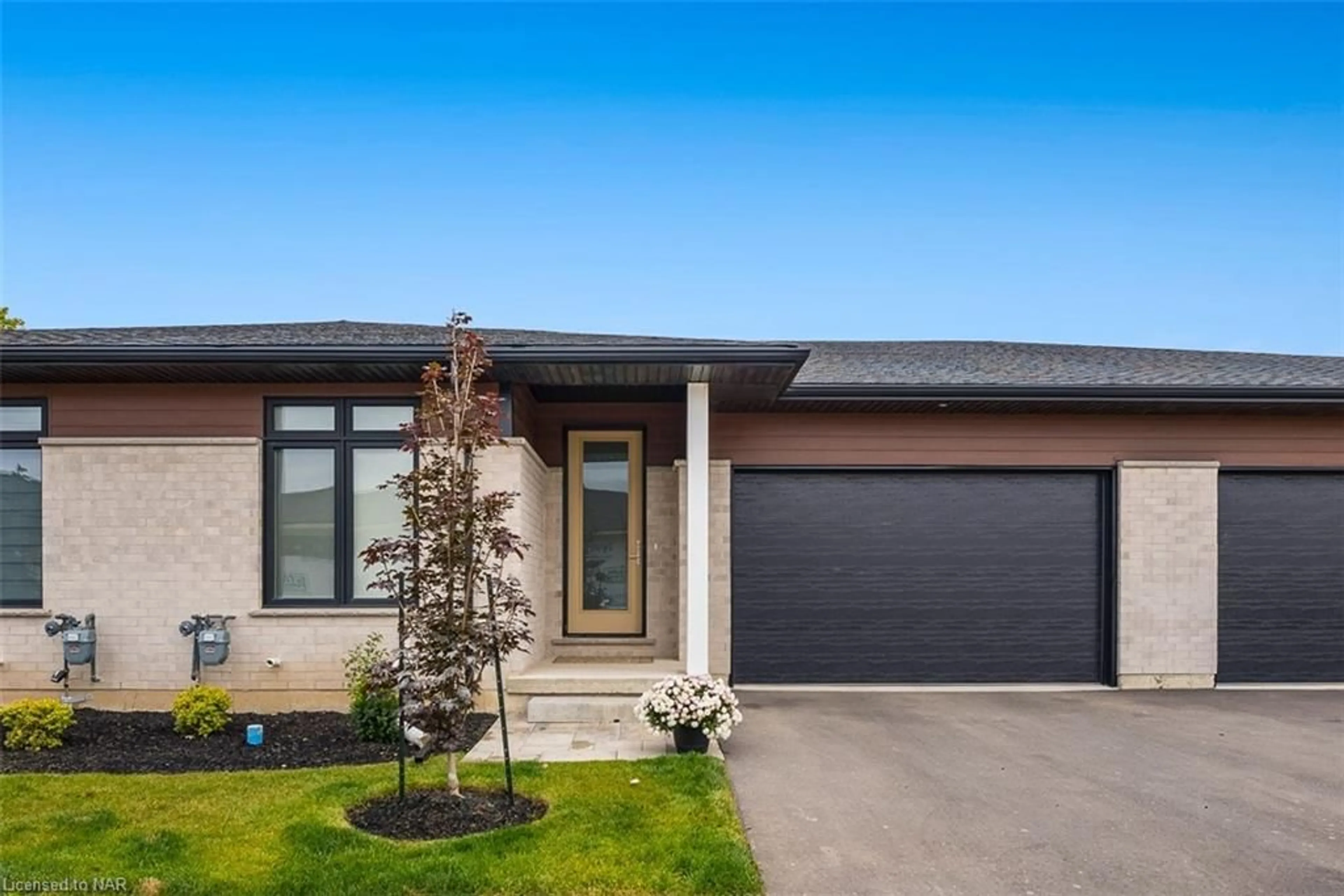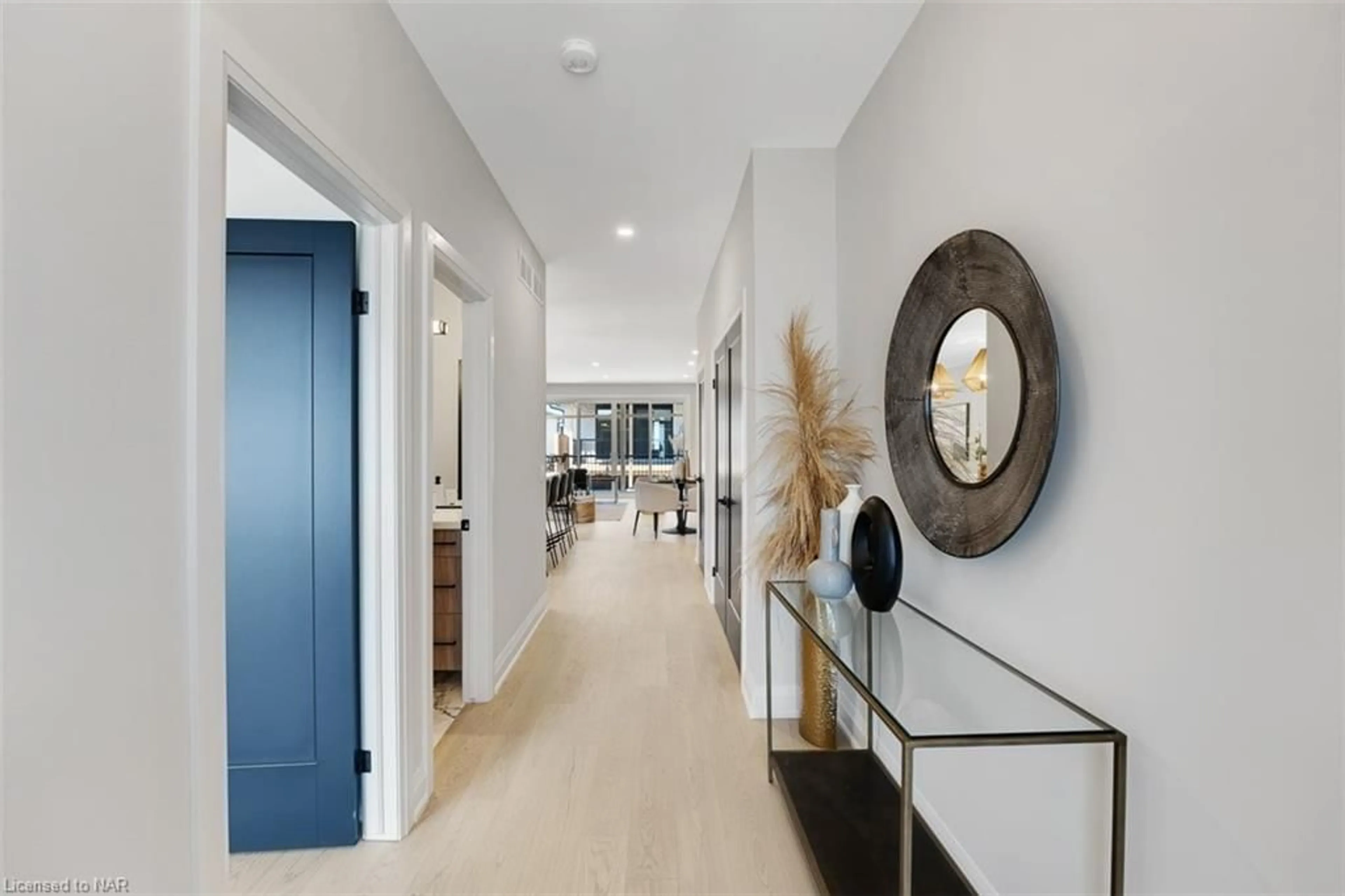300 Richmond St #2, Thorold, Ontario L2V 0L6
Contact us about this property
Highlights
Estimated ValueThis is the price Wahi expects this property to sell for.
The calculation is powered by our Instant Home Value Estimate, which uses current market and property price trends to estimate your home’s value with a 90% accuracy rate.$753,000*
Price/Sqft$536/sqft
Est. Mortgage$3,345/mth
Maintenance fees$125/mth
Tax Amount (2020)$1/yr
Days On Market16 days
Description
Bungalow townhouse in Thorold with a contemporary look featuring 1429 sq/ft, 2 bedrooms, 2 bathrooms, main floor laundry, custom cabinets, a rear covered deck, hardwood flooring throughout, a spa-like ensuite with glass tiled shower, tiled tub shower & much more. Richmond Woods lets you find beauty in luxury - the premium finishes, the meticulous detailing, and the sleek designer appointments. Open, concept interiors make for bright, inviting spaces while providing all the room you need for living and entertaining. Ideally suited for those looking for a 'lock and leave' property, snow removal landscaping, and water are included in the modest condo fee.
Upcoming Open House
Property Details
Interior
Features
Main Floor
Living Room
19 x 16.06Bedroom Primary
13.08 x 12.08ensuite privilege / walk-in closet
Kitchen
15.06 x 11.08Dining Room
12.08 x 10Exterior
Features
Parking
Garage spaces 1
Garage type -
Other parking spaces 1
Total parking spaces 2
Property History
 35
35


