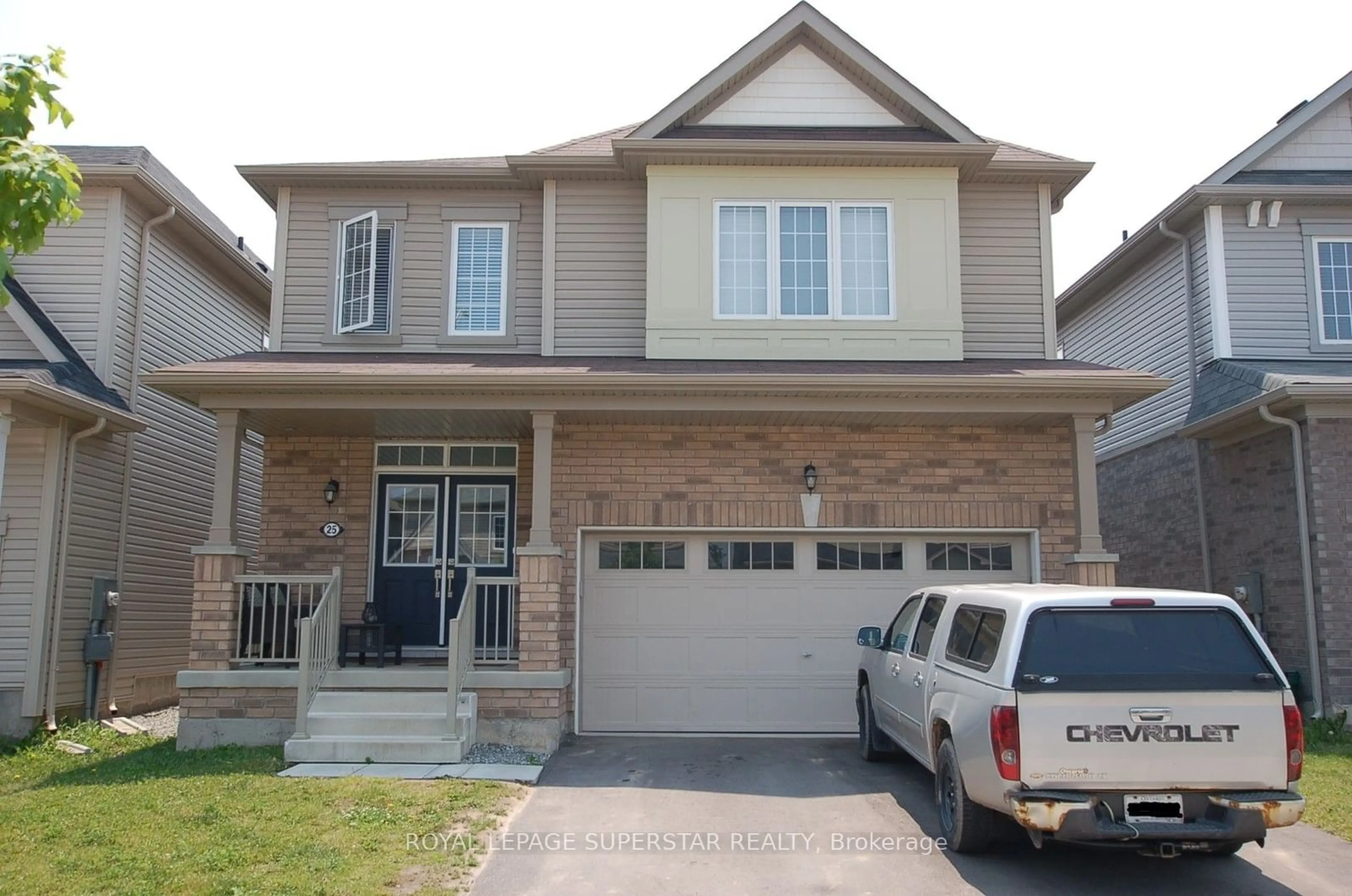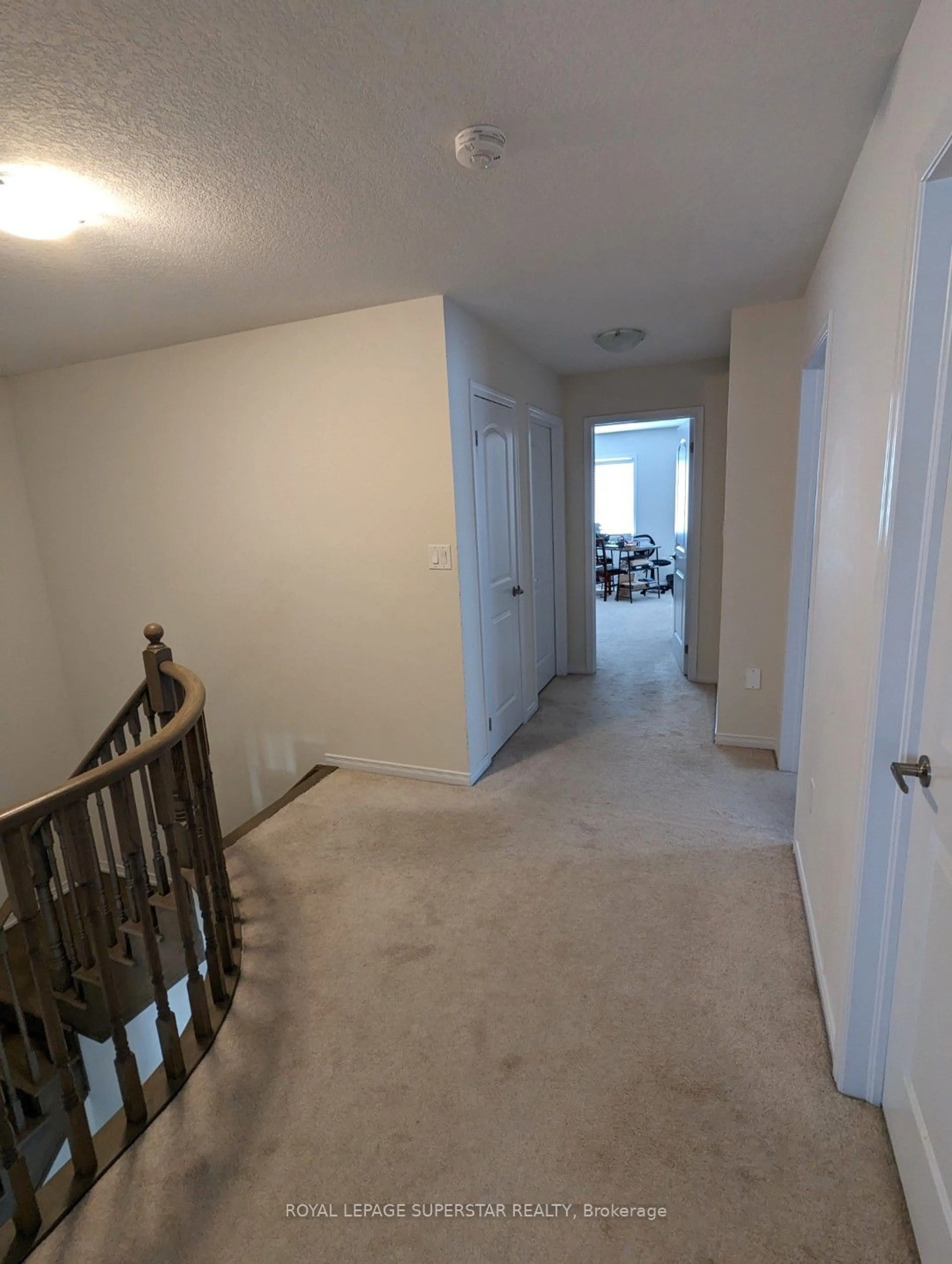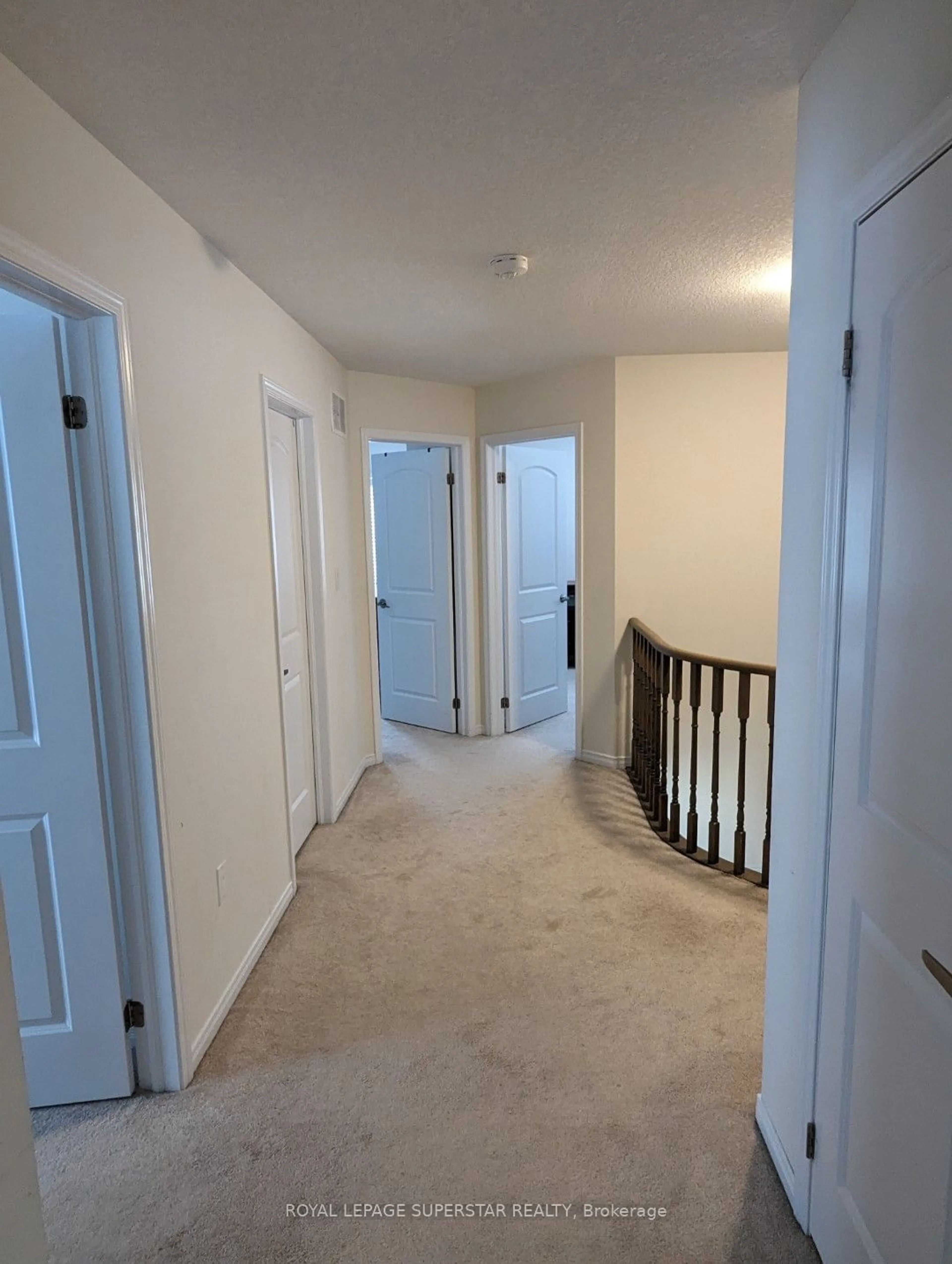25 Esther Cres, Thorold, Ontario L3B 5N5
Contact us about this property
Highlights
Estimated ValueThis is the price Wahi expects this property to sell for.
The calculation is powered by our Instant Home Value Estimate, which uses current market and property price trends to estimate your home’s value with a 90% accuracy rate.$922,000*
Price/Sqft$394/sqft
Est. Mortgage$3,766/mth
Tax Amount (2024)$6,458/yr
Days On Market42 days
Description
Welcome to 25 Esther Crescent located in a beautiful newer neighbourhood of Thorold. It comes with 4 Bed rooms, 2.5baths, A Built-In Two Car Garage and 2415 sq Ft of covered area. Park Two Additional Cars on the Drive Way. The Exterioris a Nicely Matched combination of Brick and Vinyl Siding.Main floor has upgraded 9' Ceilings. Open Concept Kitchen comes with a Breakfast Bar and Separate Dining Area. Both Living And Family rooms have Nice Upgraded Hardwood Floors. Upgraded and matching Oak Staircase leads you to the 2nd floor with 4 Bedrooms and 2 full washrooms. Primary Bedroom comes with Upgraded Glass Shower, in the 5-Pc Ensuite and a Large WI Closet. Jack-Jill Full Bathroom for 2nd and 3rdBedrooms.Ideal For A Growing Family Or an Investor. Close to Hwy 406, it is 5 Min From Niagara College, 10 Min From Brock Univ, 5Mins From Seaway Mall and Other Amenities. Approx 20 Mins From Niagara Falls. Large Unfinished Basement with Four Windows is Suitable for Various Uses.
Property Details
Interior
Features
Ground Floor
Living
4.70 x 3.66Hardwood Floor
Family
4.88 x 4.40Hardwood Floor
Dining
3.96 x 3.79Tile Floor / Sliding Doors
Kitchen
4.57 x 3.89Tile Floor / Stainless Steel Appl / Breakfast Bar
Exterior
Features
Parking
Garage spaces 2
Garage type Attached
Other parking spaces 2
Total parking spaces 4
Property History
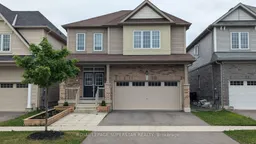 30
30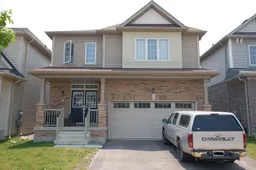 30
30
