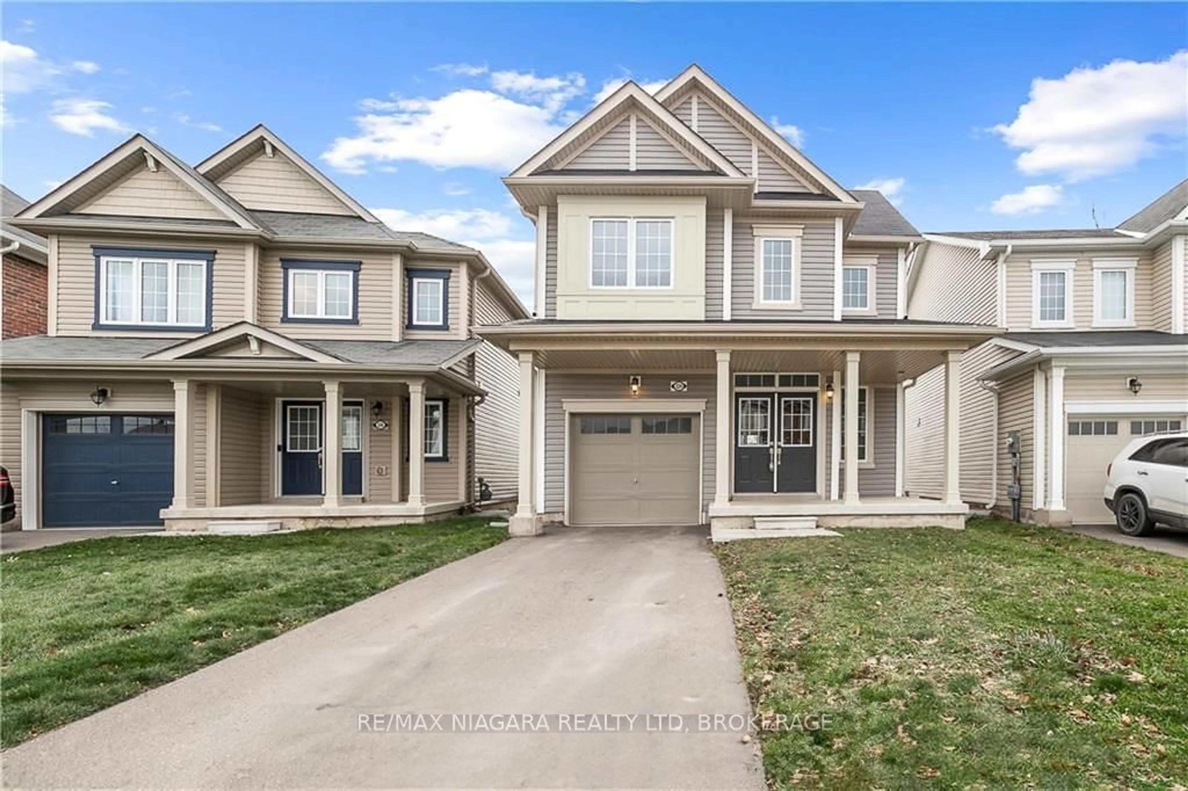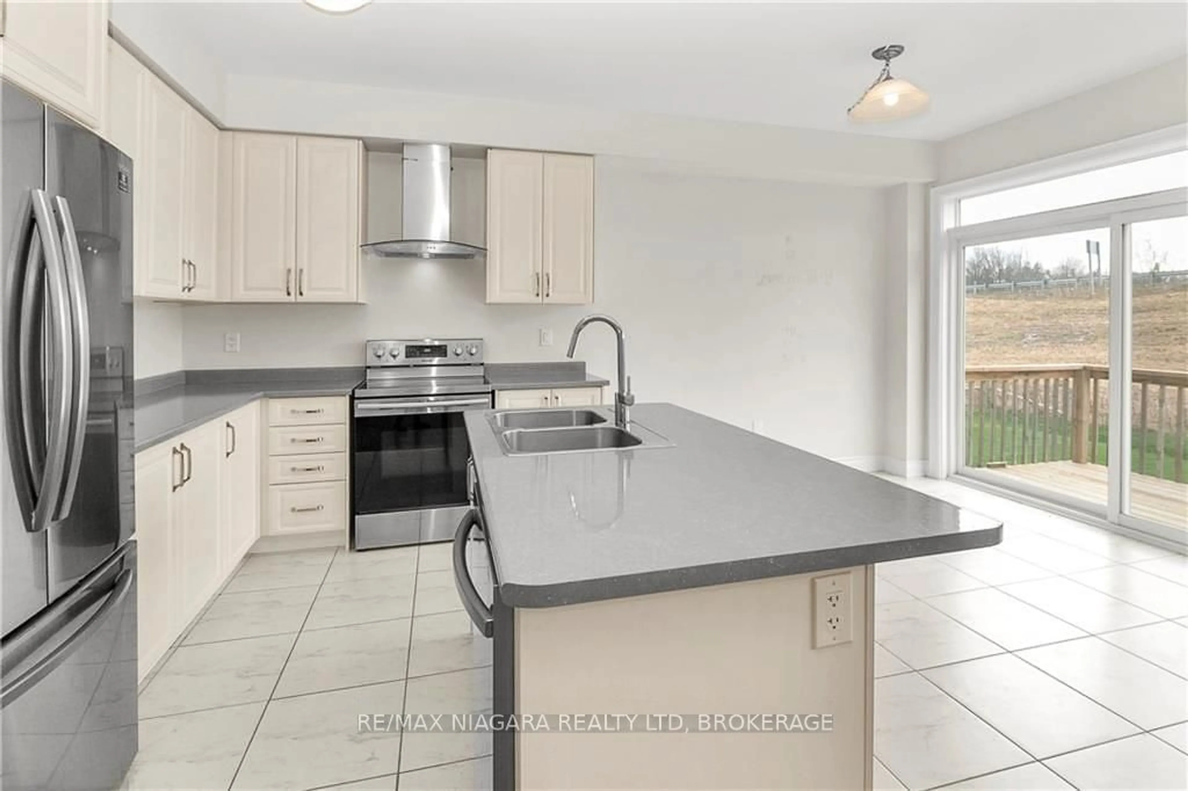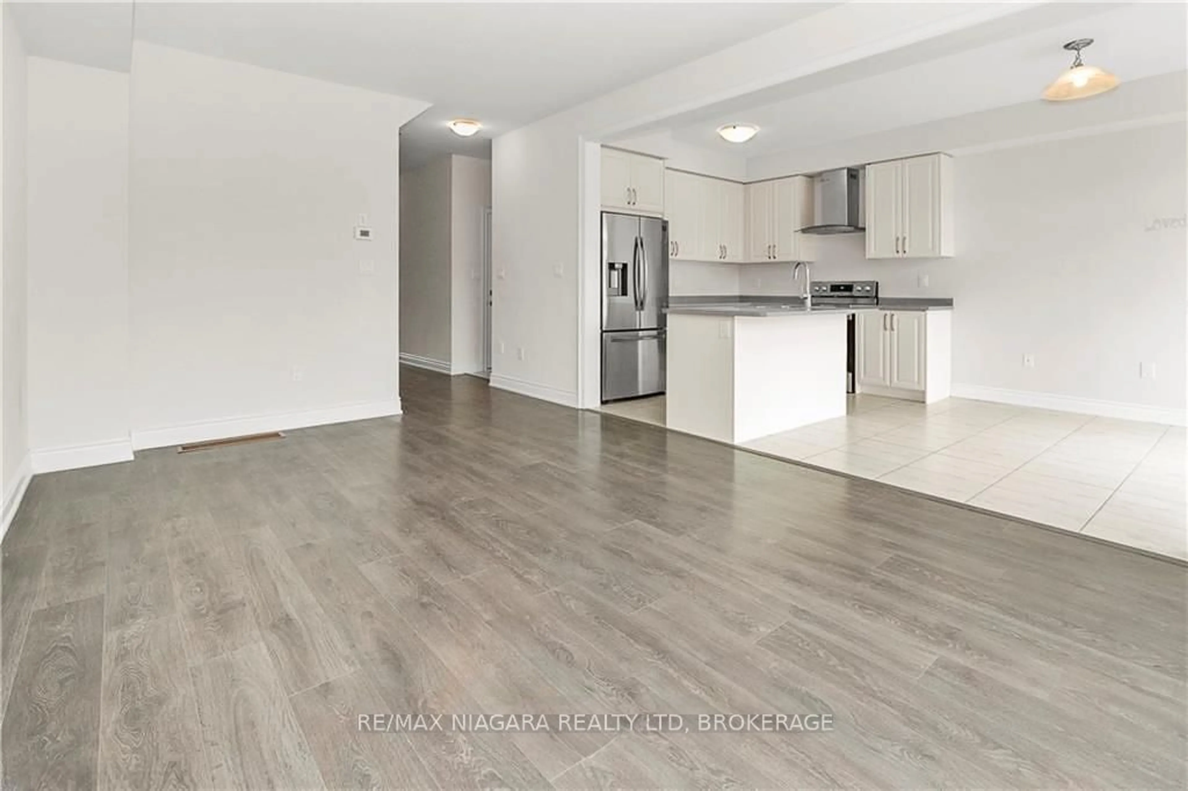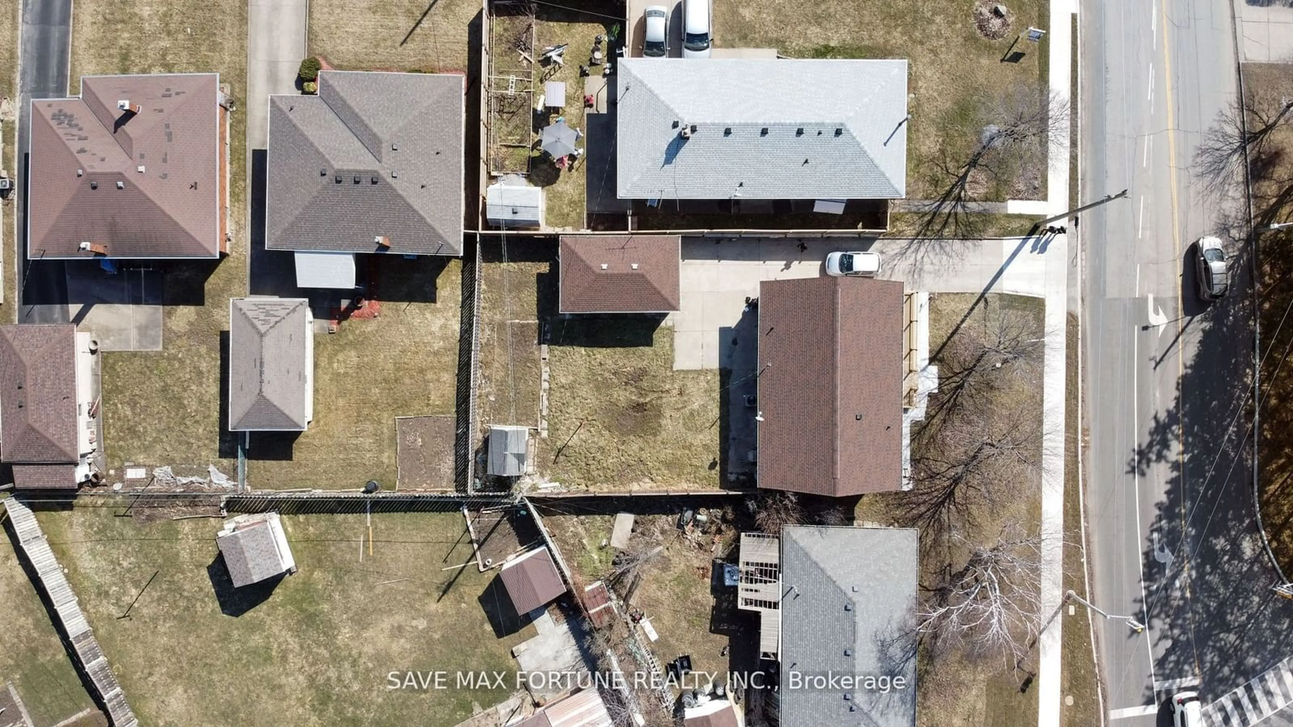224 Esther Cres, Thorold, Ontario L3B 0H1
Contact us about this property
Highlights
Estimated ValueThis is the price Wahi expects this property to sell for.
The calculation is powered by our Instant Home Value Estimate, which uses current market and property price trends to estimate your home’s value with a 90% accuracy rate.Not available
Price/Sqft$437/sqft
Est. Mortgage$3,221/mo
Tax Amount (2024)$5,489/yr
Days On Market23 hours
Description
Your search is over! 2 Storey home with no rear neighbours boasting 4 bedrooms, 3 bathrooms, 1,898sqft and awaiting your move in! Premium lot and location with effortless access to the 406. The extended driveway offers space for two cars, providing added practicality. A formal dining room graces the front of the home, creating an inviting atmosphere for gatherings. The open concept kitchen seamlessly flows into the great room, fostering a spacious and connected living environment. Upstairs level has the convenience of laundry next to four bedrooms, catering to both comfort and functionality. Enjoy the tranquility of no rear neighbours, enhancing the privacy and serenity of your living space! Full height basement awaits your finishes! Don't miss out on this one!
Property Details
Interior
Features
Main Floor
Dining
3.56 x 3.96Bathroom
1.00 x 1.002 Pc Bath
Kitchen
3.17 x 2.46Living
3.20 x 2.46Exterior
Features
Parking
Garage spaces 1
Garage type Attached
Other parking spaces 2
Total parking spaces 3
Property History
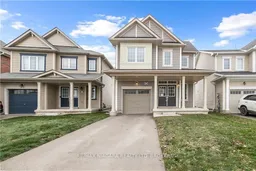 16
16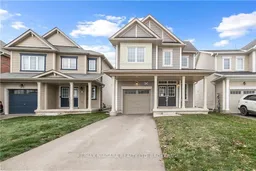 16
16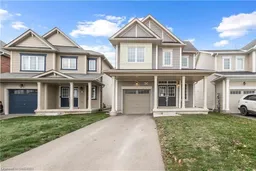 17
17
