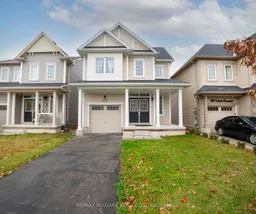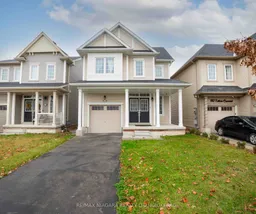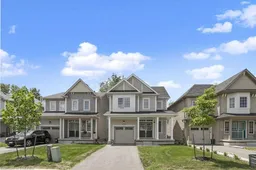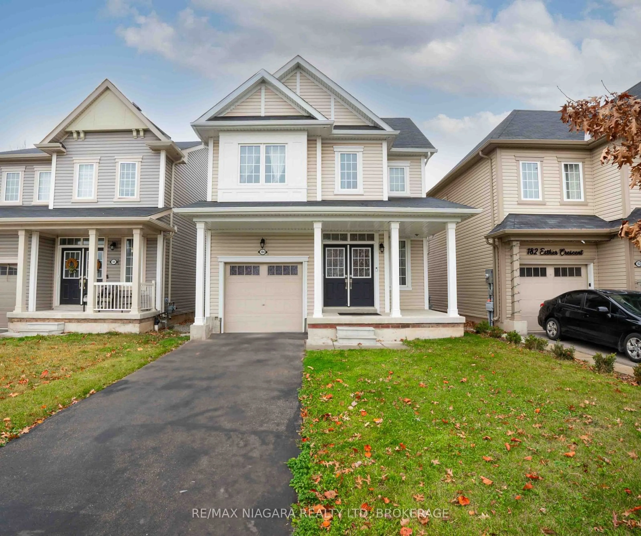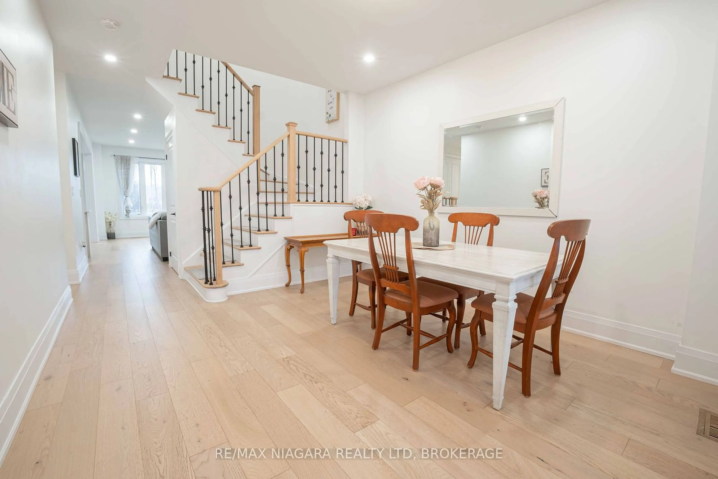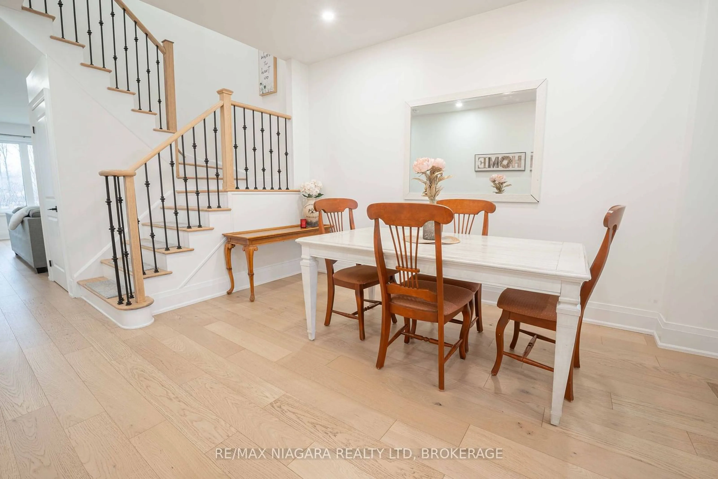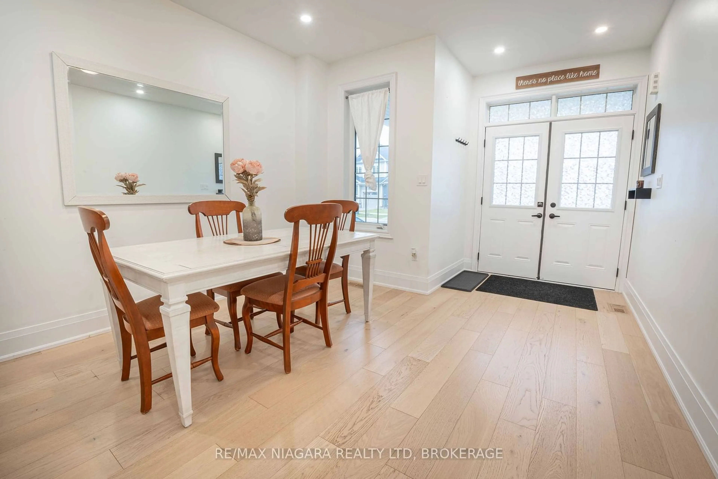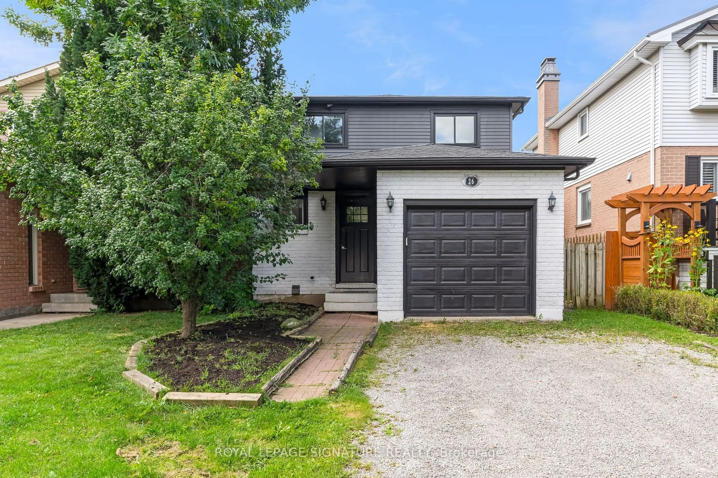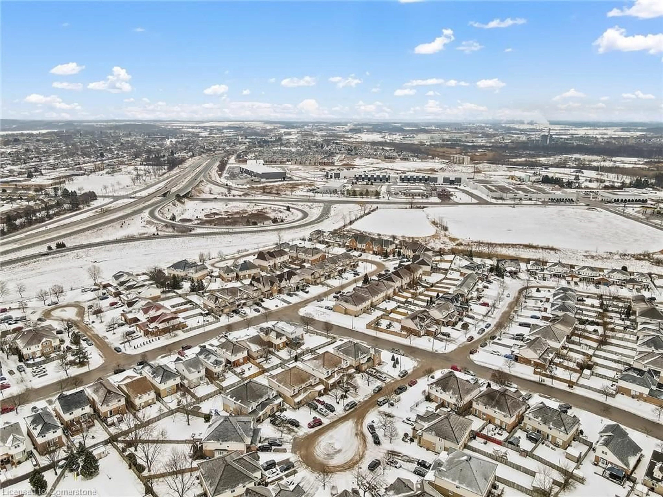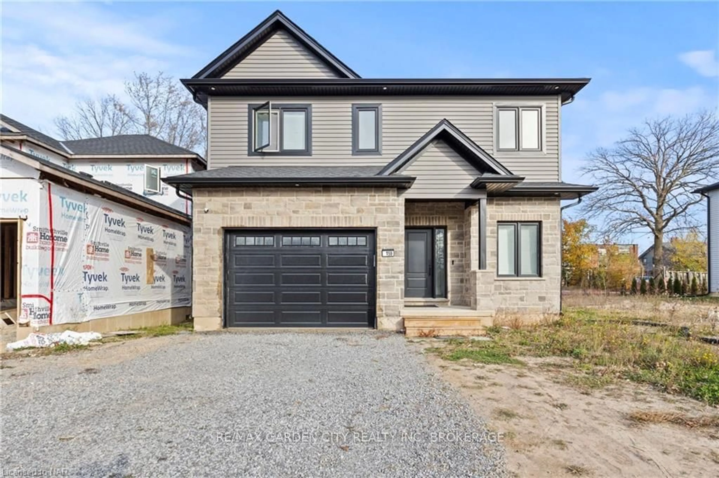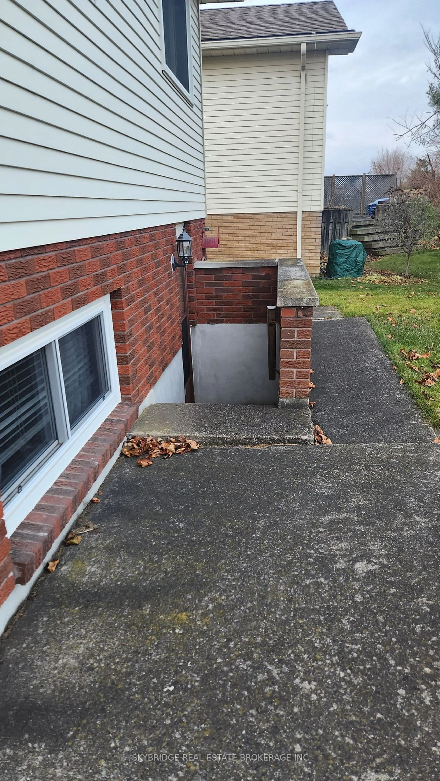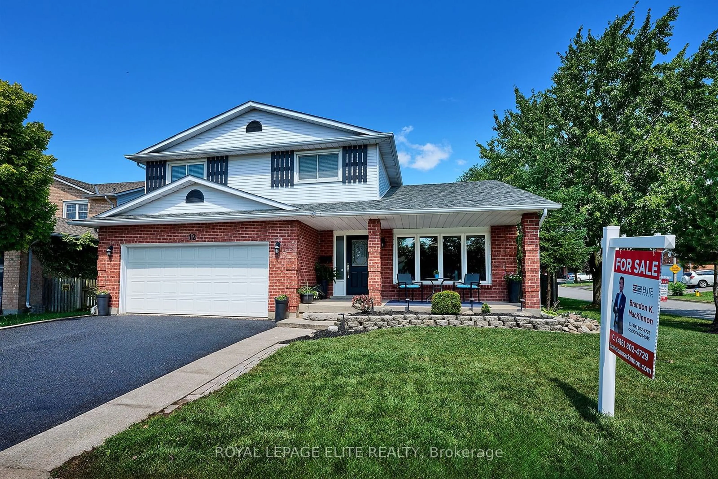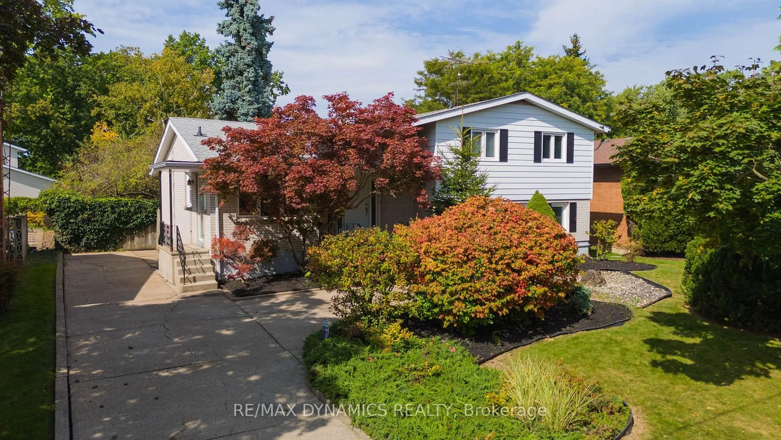184 Esther Cres, Thorold, Ontario L3B 0G9
Contact us about this property
Highlights
Estimated ValueThis is the price Wahi expects this property to sell for.
The calculation is powered by our Instant Home Value Estimate, which uses current market and property price trends to estimate your home’s value with a 90% accuracy rate.Not available
Price/Sqft$437/sqft
Est. Mortgage$3,221/mo
Tax Amount (2025)$5,455/yr
Days On Market8 days
Description
Premium lot with no rear neighbours! Loaded with upgrades and shows like new! 2 Storey home boasting 4 bedrooms, 3 bathrooms, attached garage and back deck! Just shy of 2000Sqft of living space above ground plus full height unfinished basement. Main floor features natural hardwood floors throughout, modern kitchen with kitchen island + quartz countertops, dining room overlooking wooden deck, great room as you enter the welcoming bright foyer showing off plenty of natural light! Master bedroom features private ensuite, walk in closet and oversized bedroom large enough for your king size bed and additional furniture! 3 additional generous size bedrooms, 4 piece bathroom and enjoy the convenience of 2nd floor laundry! No sidewalk on your front lawn, allowing for less winter maintenance and able to park an additional car in the driveway. Just steps to the 406 and minutes drive to all amenities, wineries, schools and more! Don't miss out on this gem!
Property Details
Interior
Features
2nd Floor
Br
10.60 x 9.602nd Br
10.60 x 12.003rd Br
10.40 x 9.60Prim Bdrm
16.00 x 12.00W/I Closet
Exterior
Features
Parking
Garage spaces 1
Garage type Attached
Other parking spaces 2
Total parking spaces 3
Property History
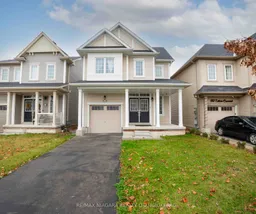 40
40