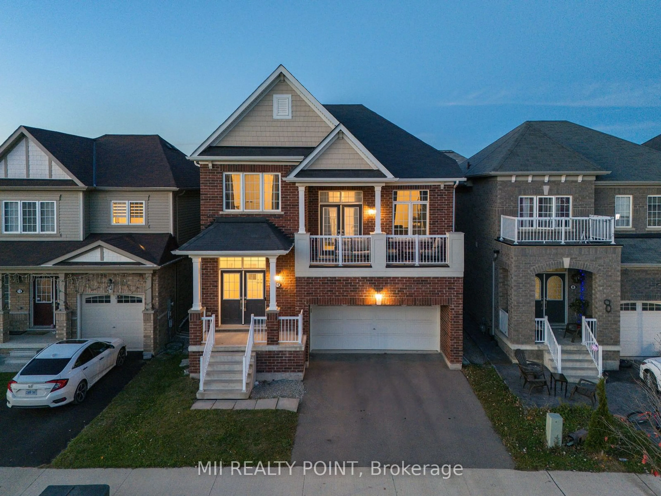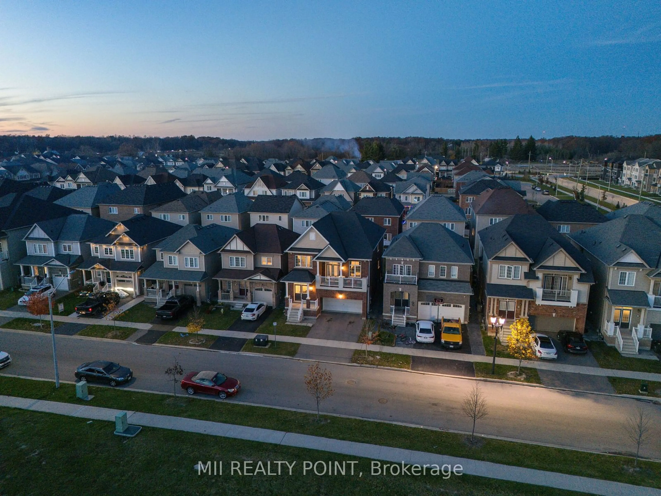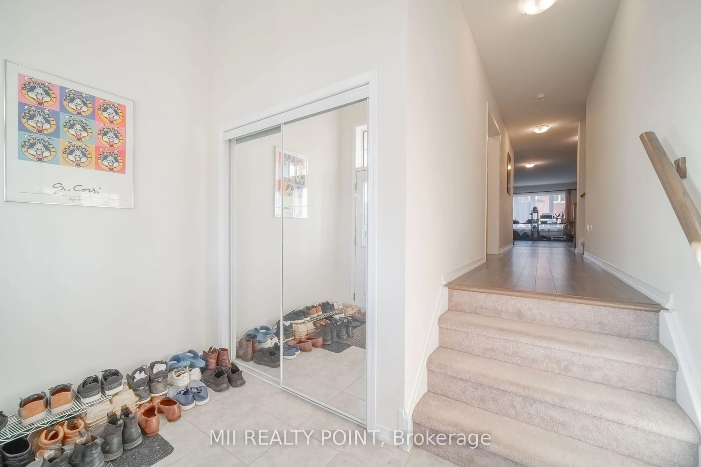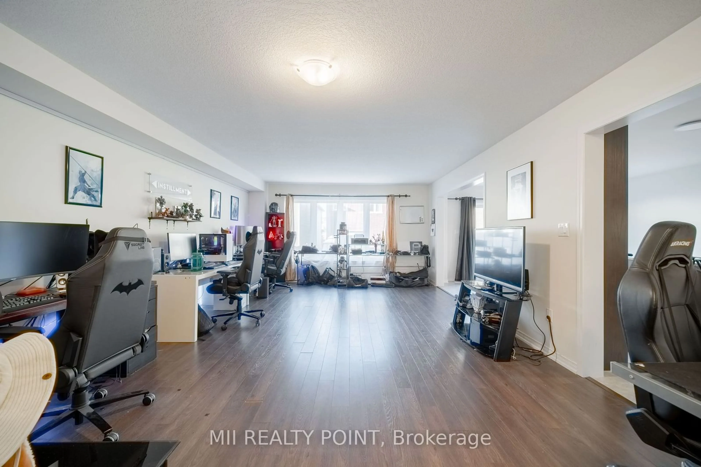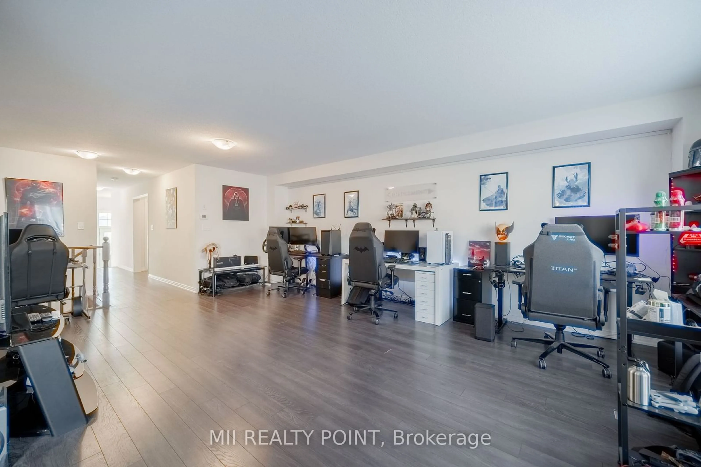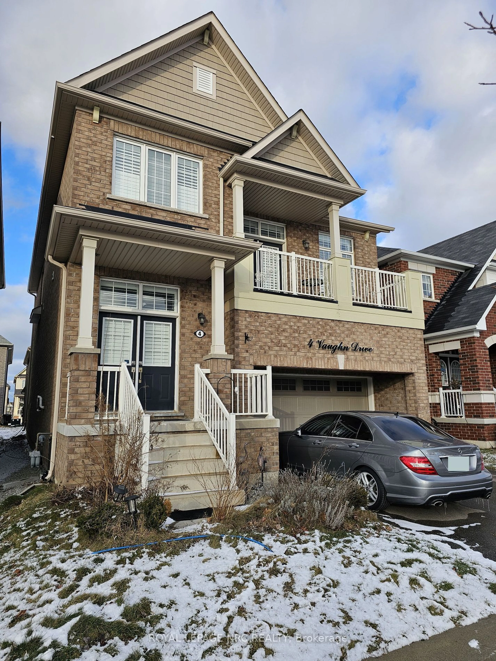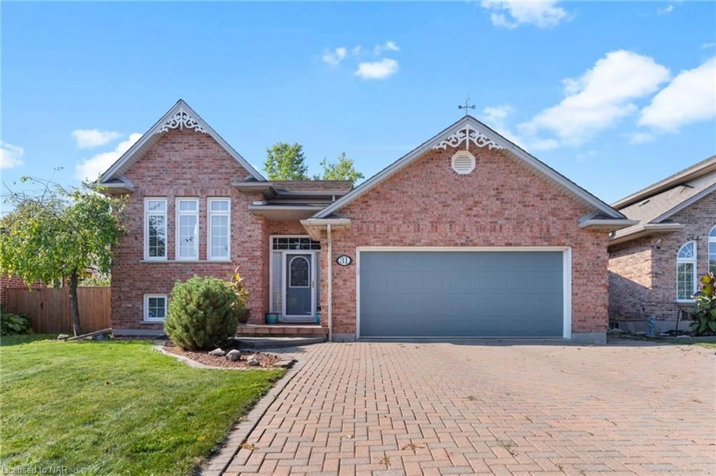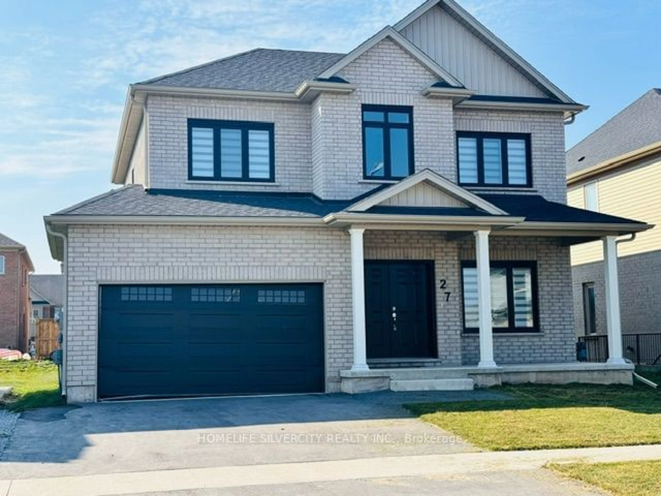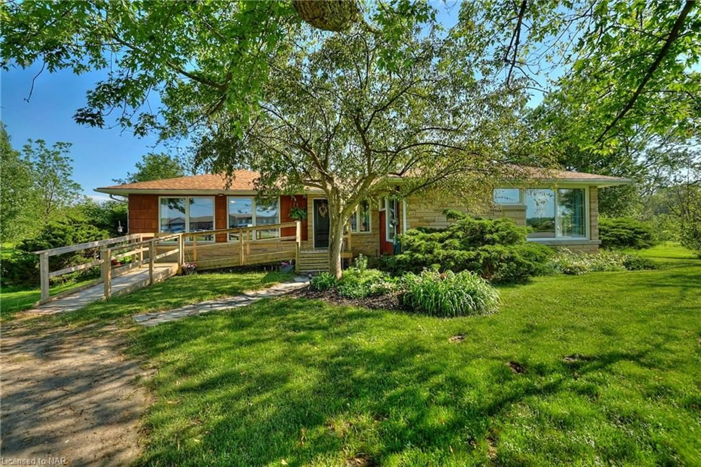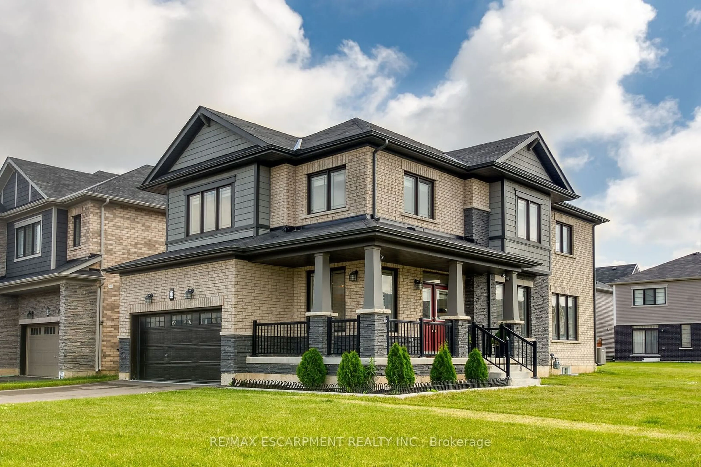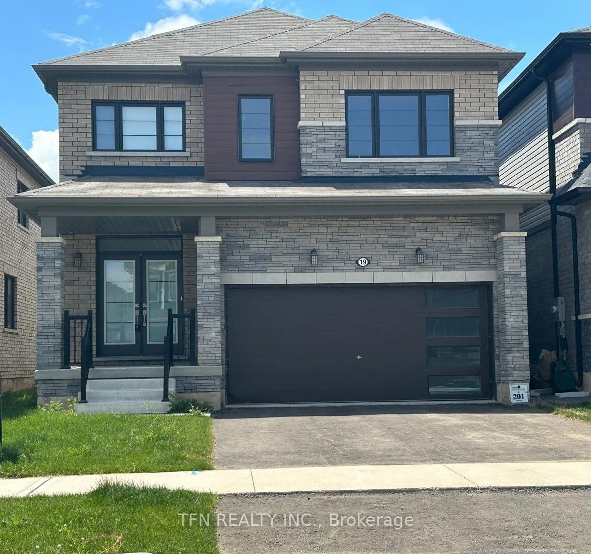10 Alexandra Dr, Thorold, Ontario L3B 5N5
Contact us about this property
Highlights
Estimated ValueThis is the price Wahi expects this property to sell for.
The calculation is powered by our Instant Home Value Estimate, which uses current market and property price trends to estimate your home’s value with a 90% accuracy rate.Not available
Price/Sqft$311/sqft
Est. Mortgage$3,650/mo
Tax Amount (2024)$6,886/yr
Days On Market53 days
Description
Introducing The Enchant by Empire Homes a stunning 2,605 sq. ft., 2-story family home situated in one of the most desirable locations in the neighborhood. This exceptional property boasts 4 spacious bedrooms, including a luxurious primary suite with a walk-in closet and a 5-piece ensuite featuring double sinks and a relaxing soaker tub. The home offers ample living space with two large living/family rooms, both with outdoor access. One opens to the backyard deck, perfect for entertaining, while the other leads to a private balcony with exclusive, expansive views of the upcoming park right in front of the home. With parking for 4 vehicles, including a double car garage and 2 driveway spaces, this home ensures convenience. The possibilities are endless with a massive basement ready for your personal touch ideal for a home gym, media room, or any custom space to suit your family lifestyle or investment goals.Don't miss the chance to own this beautifully designed home in a prime location. Book a viewing today and experience everything this incredible property has to offer! | 5 minutes from Niagara College, 10 minutes from Brock University, 5 minutes from Seaway Mall and other major plazas, and just 20 minutes from Niagara Falls.
Property Details
Interior
Features
2nd Floor
4th Br
3.05 x 3.51Closet
Bathroom
0.00 x 0.005 Pc Ensuite
Prim Bdrm
5.18 x 4.27W/I Closet / 5 Pc Ensuite
2nd Br
3.66 x 3.05Closet
Exterior
Features
Parking
Garage spaces 2
Garage type Built-In
Other parking spaces 2
Total parking spaces 4
Property History
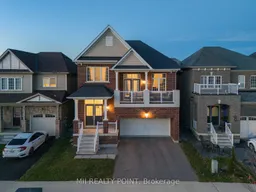
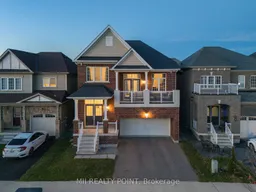 32
32
