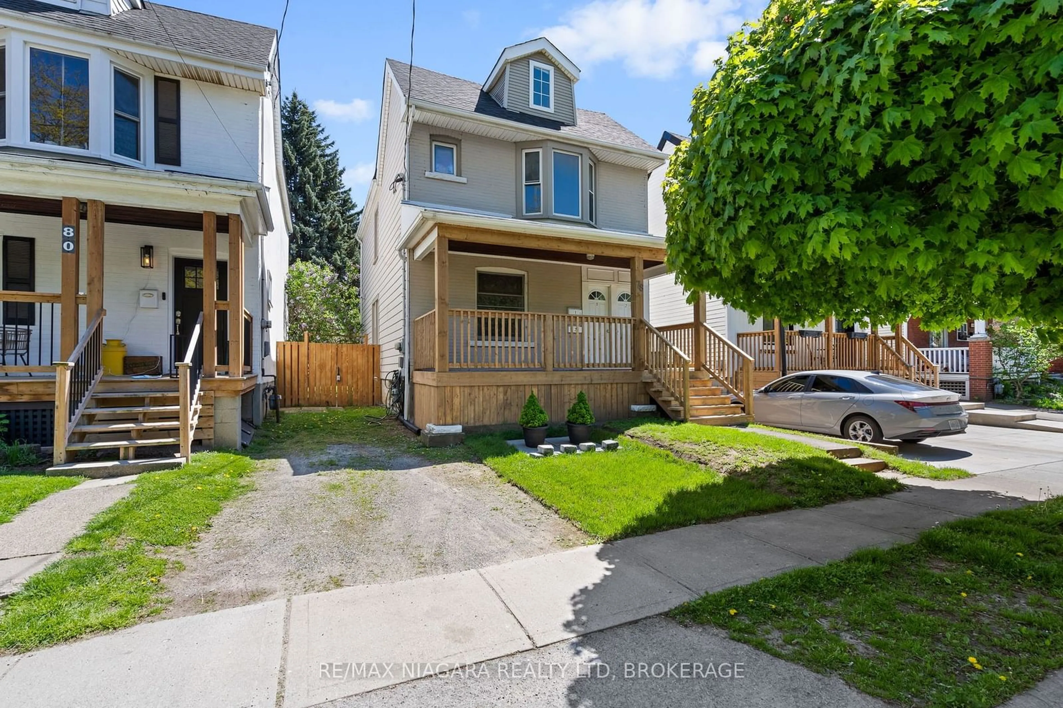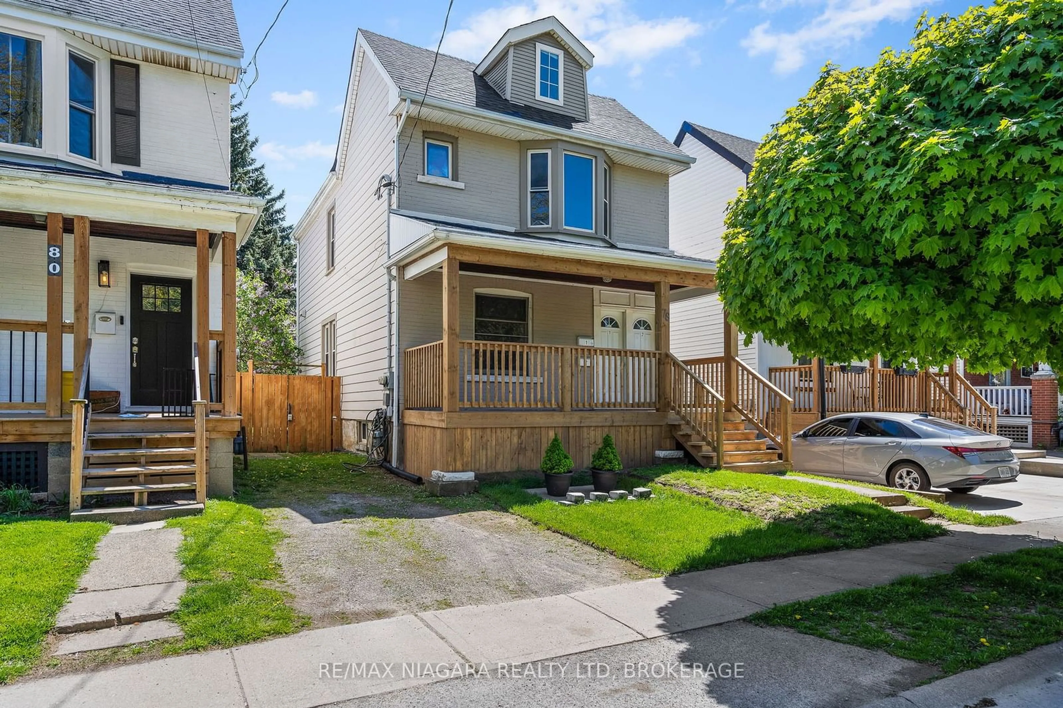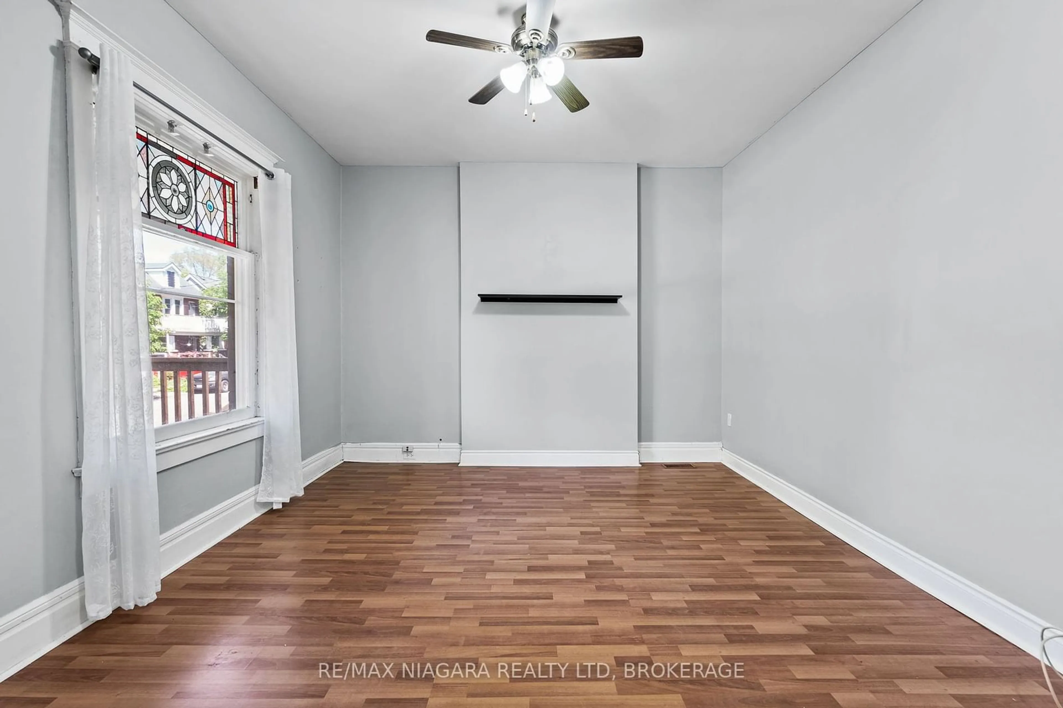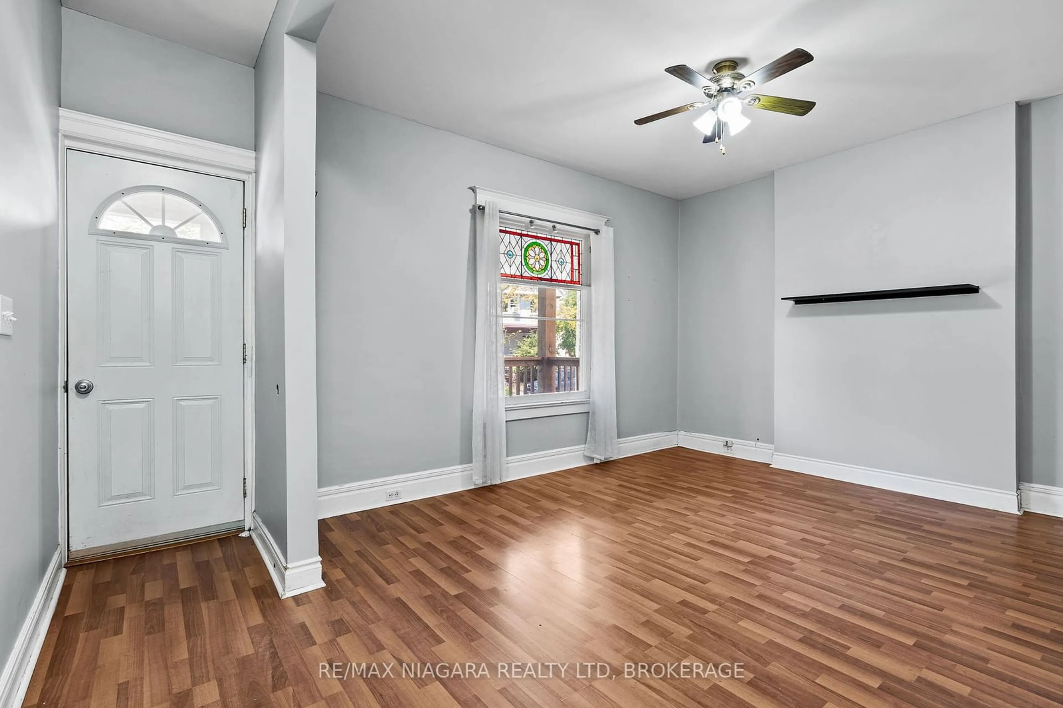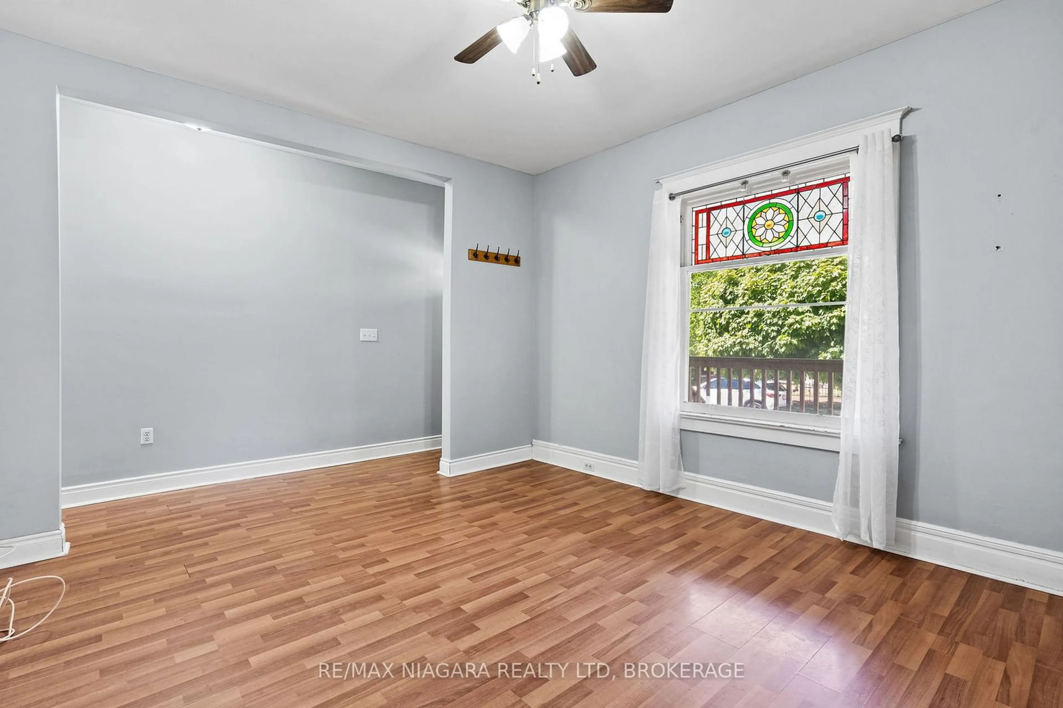78 Chaplin Ave, St. Catharines, Ontario L2R 2E7
Contact us about this property
Highlights
Estimated ValueThis is the price Wahi expects this property to sell for.
The calculation is powered by our Instant Home Value Estimate, which uses current market and property price trends to estimate your home’s value with a 90% accuracy rate.Not available
Price/Sqft$369/sqft
Est. Mortgage$2,014/mo
Tax Amount (2024)$2,786/yr
Days On Market62 days
Description
Great downtown Duplex with Up and Down units. Located in the heart of St. Catharines, this exceptional property offers a great opportunity for investors to choose their own tenants. Boasting 1460 square feet, this property features two spacious individual units with separate hydro meters. The main floor offers a generous living area, bedroom, eat in kitchen and 4 piece bath. There is also access to an unfinished basement that is ideal for storage and laundry area. The upper floor has the same generous living room, bedroom, eat in kitchen and 3 piece bath. On-site and street parking options are available. Situated in downtown, you're walkable to St. Paul Street's vibrant dining and music scene, shops, Art Centre and Meridian Centre. Montebello Park gives you the green space you desire, Fourth Ave offers amenities you require and Highway 406 ensures easy commuting. Don't miss this opportunity to own a versatile duplex, ideal for investors or owners. Vacant and Easy to Show!!!!!
Property Details
Interior
Features
2nd Floor
Kitchen
3.54 x 4.05Living
3.38 x 5.79Br
4.05 x 3.08Bathroom
1.55 x 2.503 Pc Bath
Exterior
Features
Parking
Garage spaces -
Garage type -
Total parking spaces 2
Property History
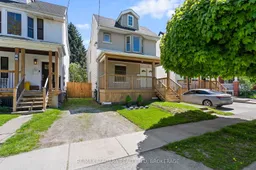 26
26
