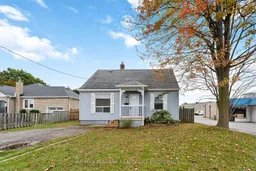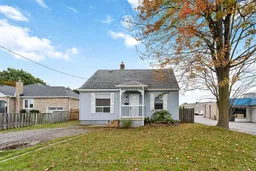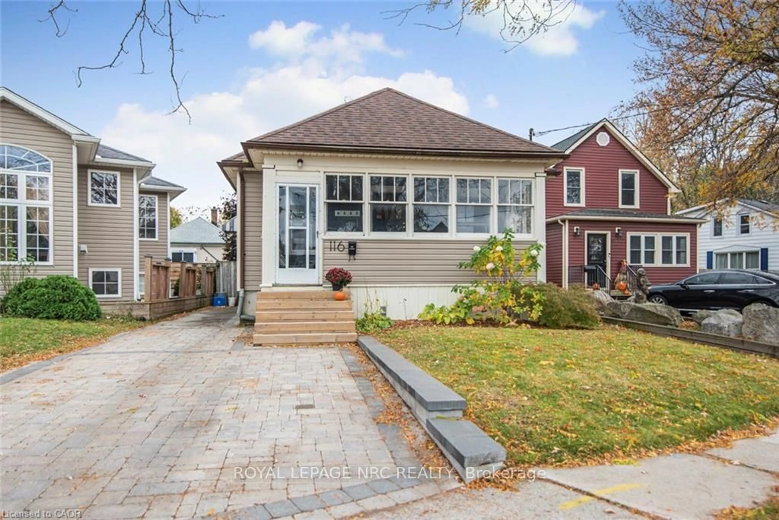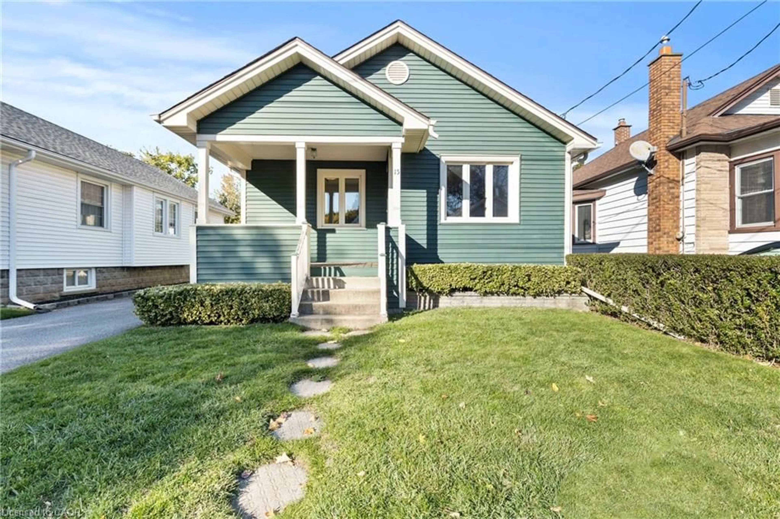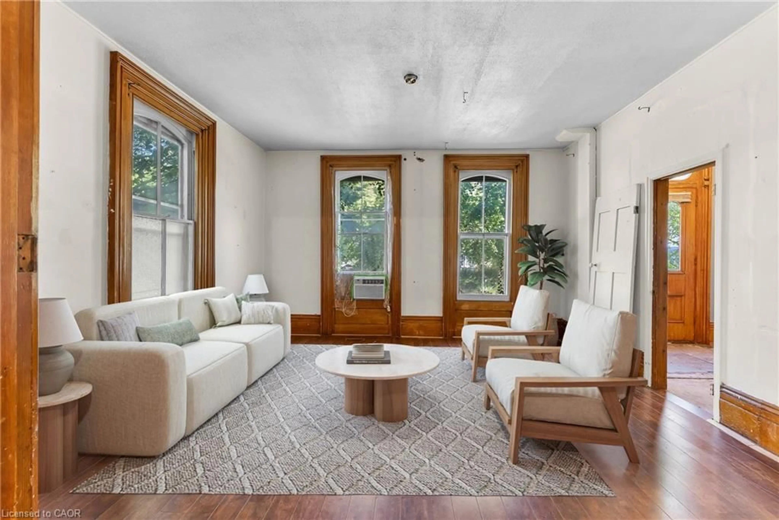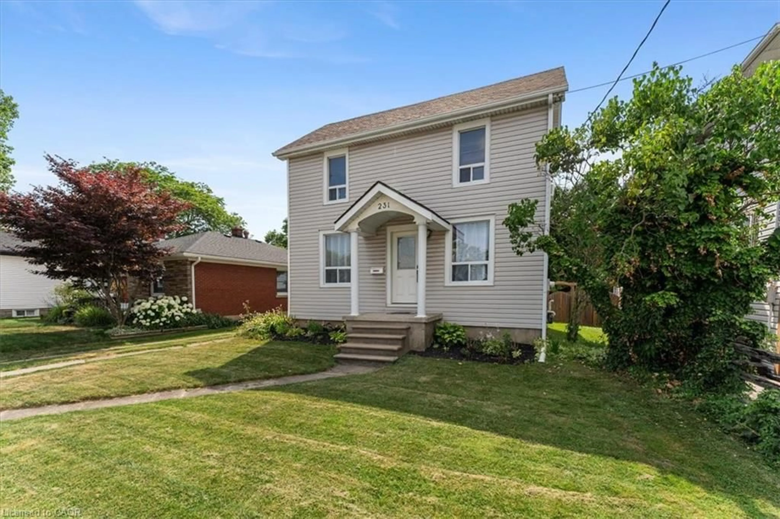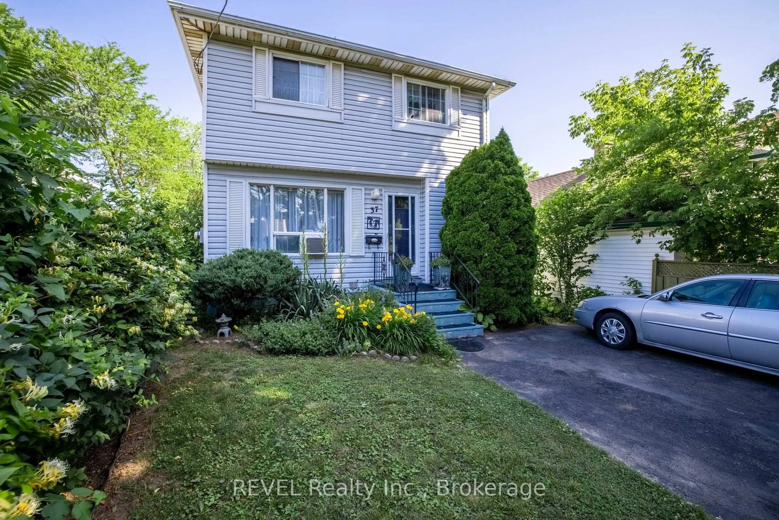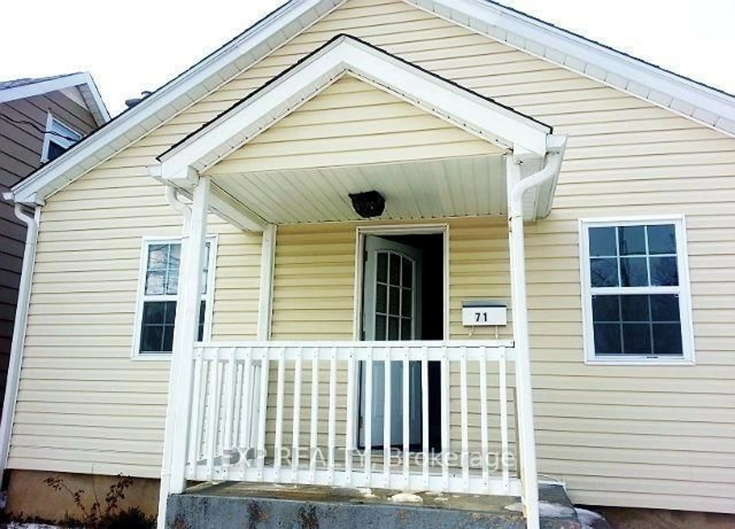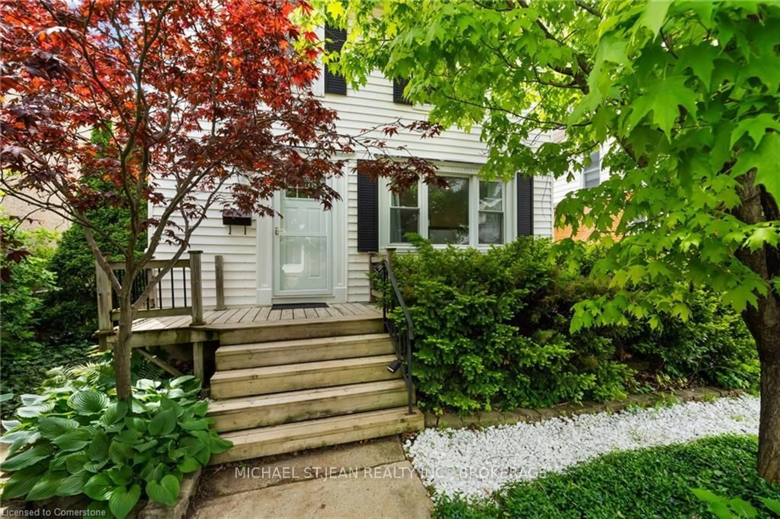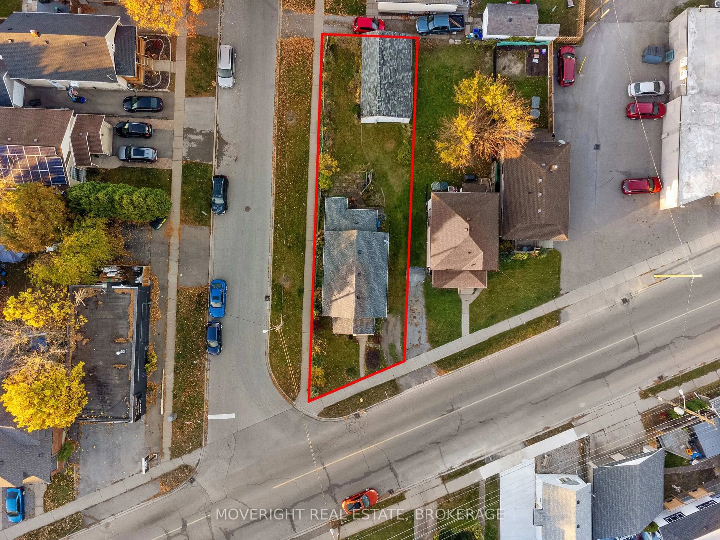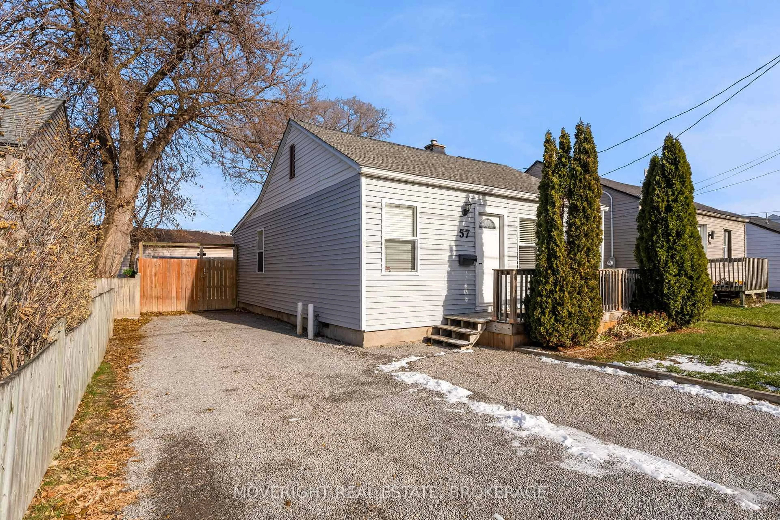Charming 3-Bedroom Home with Spacious Yard Welcome to 21 Maywood Avenue, a charming 2 storey home offering comfort, convenience, and plenty of potential in a central location. This freshly updated property features 3 bedrooms and 1 bathroom, making it an ideal choice for first-time buyers, small families, or investors. Inside, the main level boasts a bright and open living and dining area with large windows that fill the space with natural light. The neutral finishes, fresh paint, and upgraded flooring provide a move-in-ready feel while allowing you to add your personal touch. The kitchen offers functional space with ample cabinetry, a tiled backsplash, and potential for modern upgrades. Upstairs, you'll find two cozy bedrooms with charming dormer windows, while the third bedroom on the main floor offers flexibility for use as a guest room, office, or playroom. Step outside to the fully fenced backyard, a generous space perfect for gardening, entertaining, or future expansion. The rear entrance opens to a patio area, with plenty of room to create your own outdoor retreat. Located in a family-friendly neighbourhood, this home is close to schools, parks, shopping, and easy highway access offering both lifestyle and convenience.
Inclusions: FRIDGE, DISHWASHER, DRYER, WASHER
