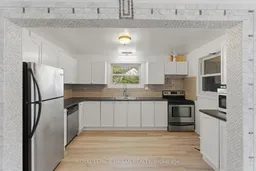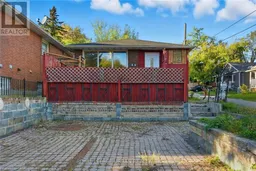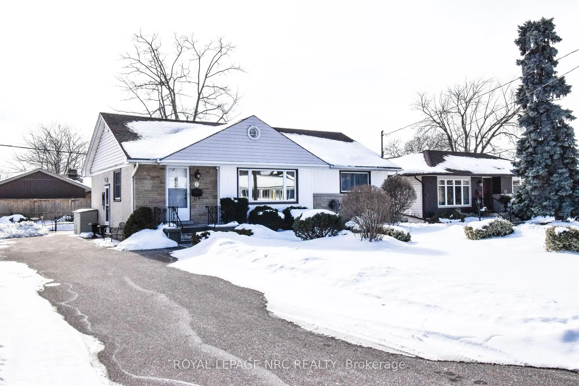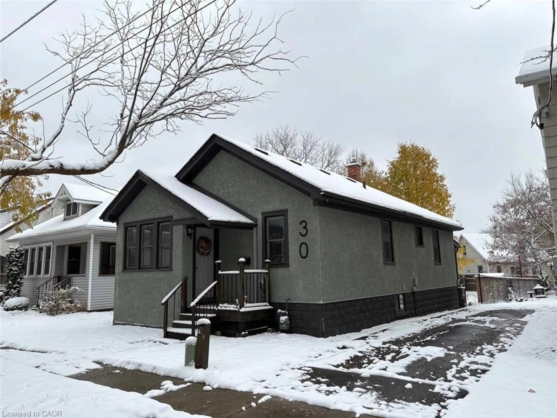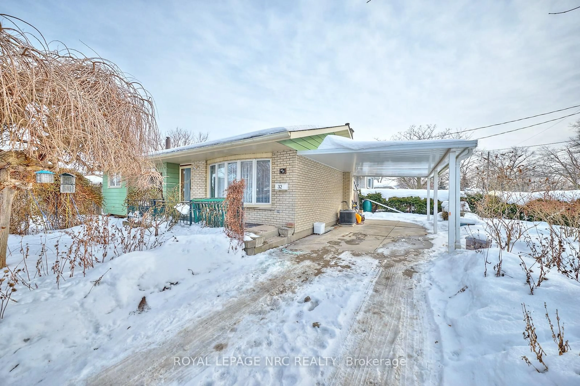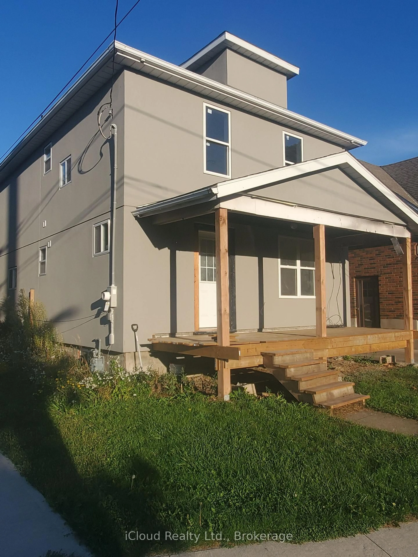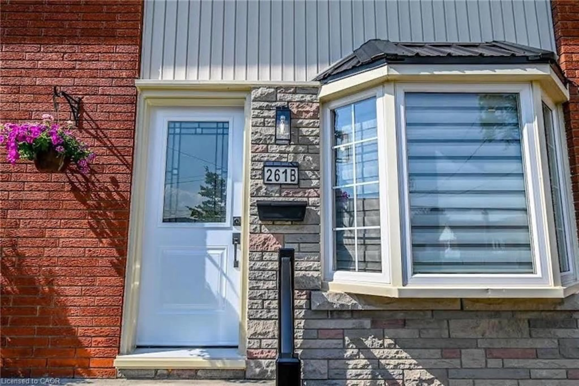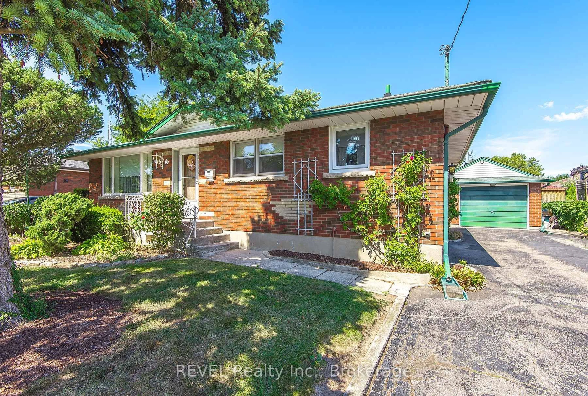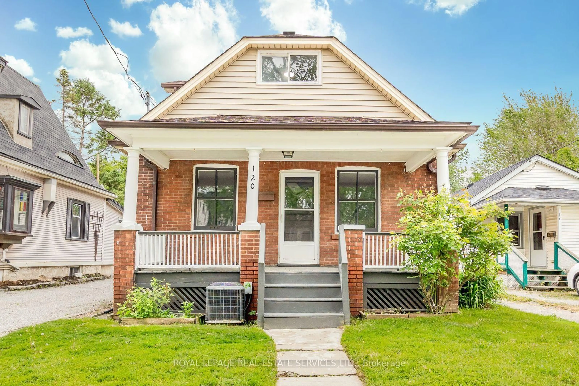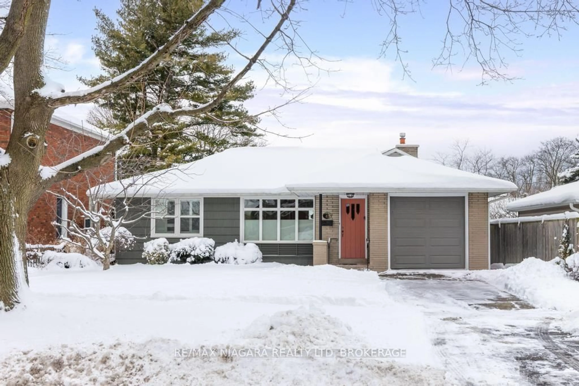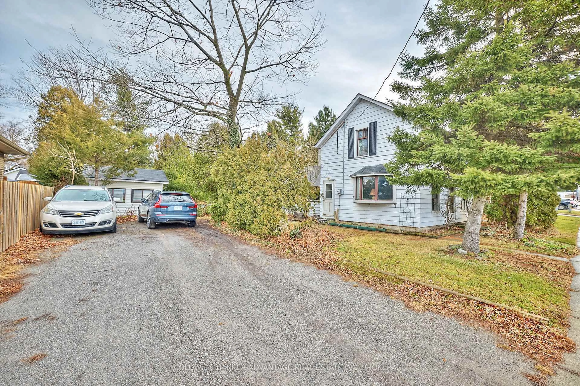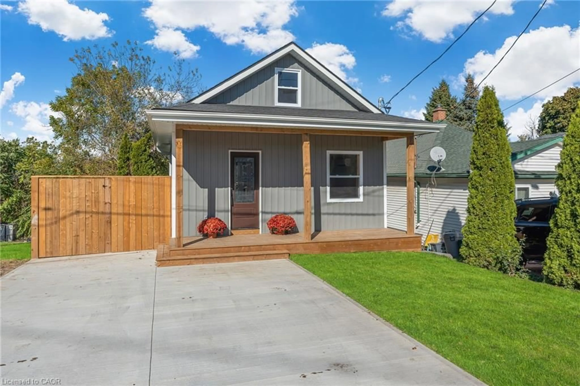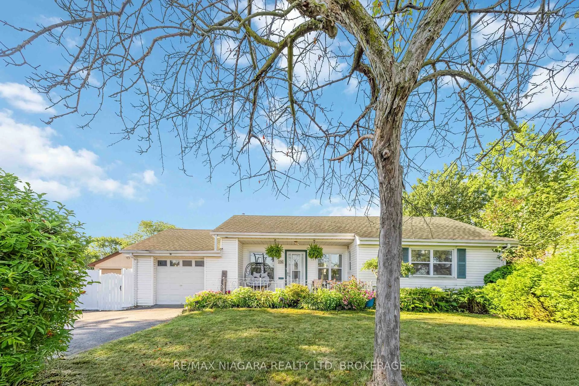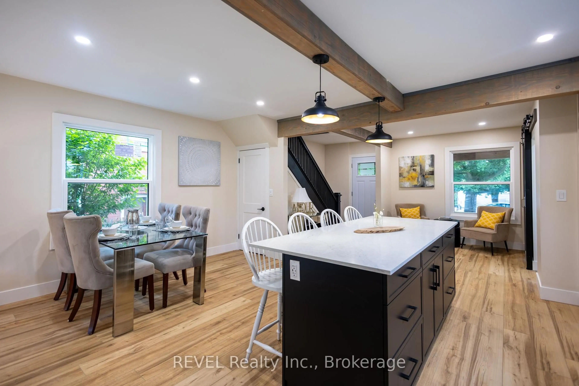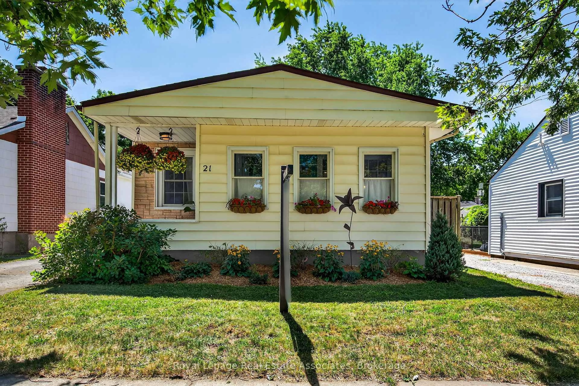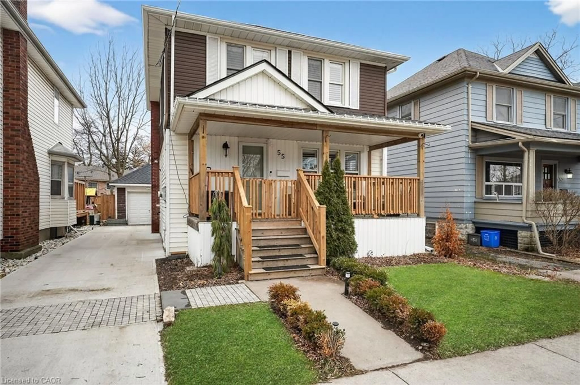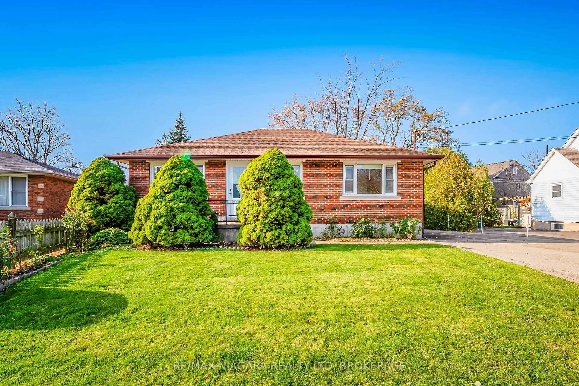Fantastic Investment or First-Time Buyer Opportunity in the Heart of St. Catharines! Welcome to this solid, newly renovated home offering versatility, style, and strong income potential! Whether you're a first-time buyer looking to offset your mortgage or an investor seeking a high-return property, this one checks all the boxes.The main floor features three generous bedrooms, fresh paint, and brand-new flooring, creating a bright and welcoming space ready to move in and enjoy. The fully updated basement includes its own kitchenette, two bedrooms, separate laundry, new flooring, and a private entrance - ideal for in-law living, student housing, or a secondary suite rental. Outside, enjoy a detached garage, ample parking, and a spacious lot offering both functionality and potential. Located just 10 minutes from Brock University, this property is perfectly positioned for student rentals or young professionals. Walk to downtown St. Catharines for trendy cafés, restaurants, and shops, or take advantage of easy access to public transit and major highways - Toronto is just about an hour away. Situated across from beautiful Centennial Gardens Parklands and the Merritt Trail, you'll enjoy a scenic setting that blends nature and city convenience. Don't miss your chance to own this turnkey property with endless possibilities - live in, rent out, or both! Offers Are Welcomed Anytime!
Inclusions: Two fridges, two stoves, two microwaves, 1 dishwasher, all light fixtures, washer and dryer
