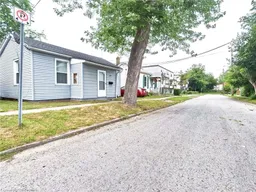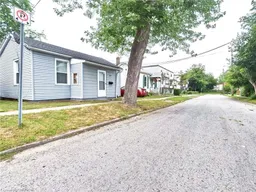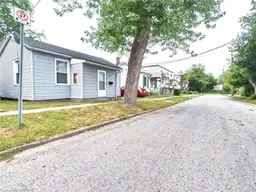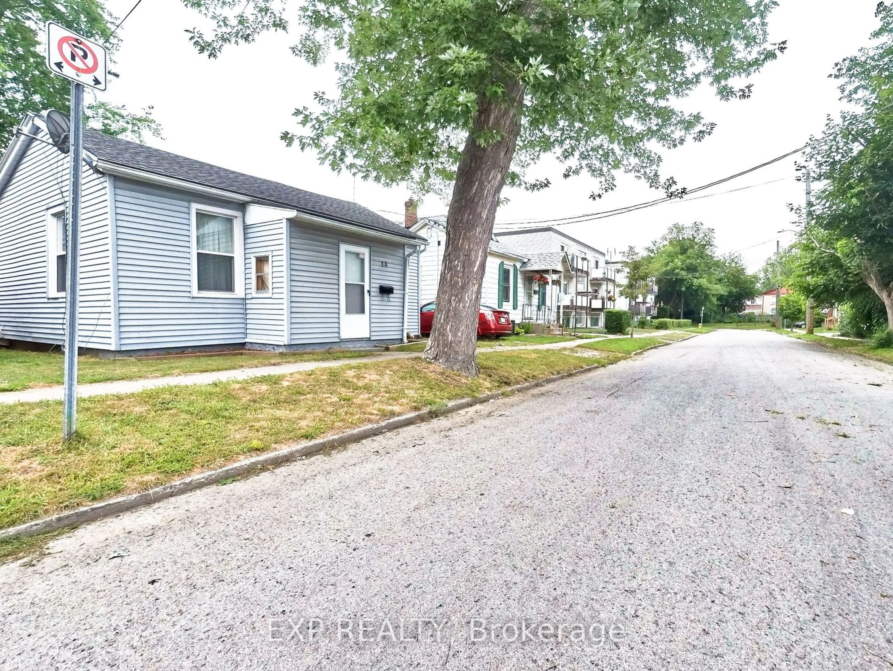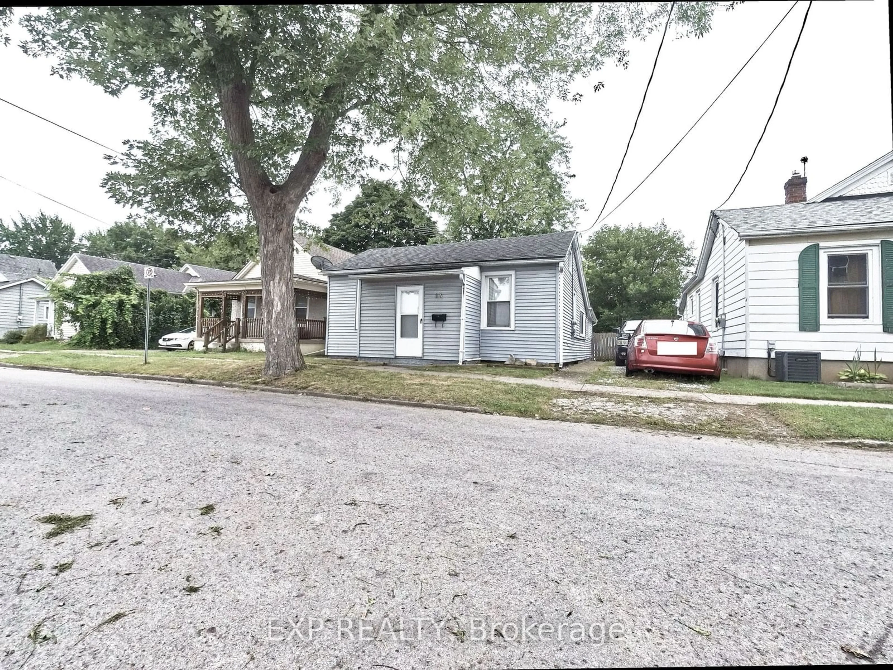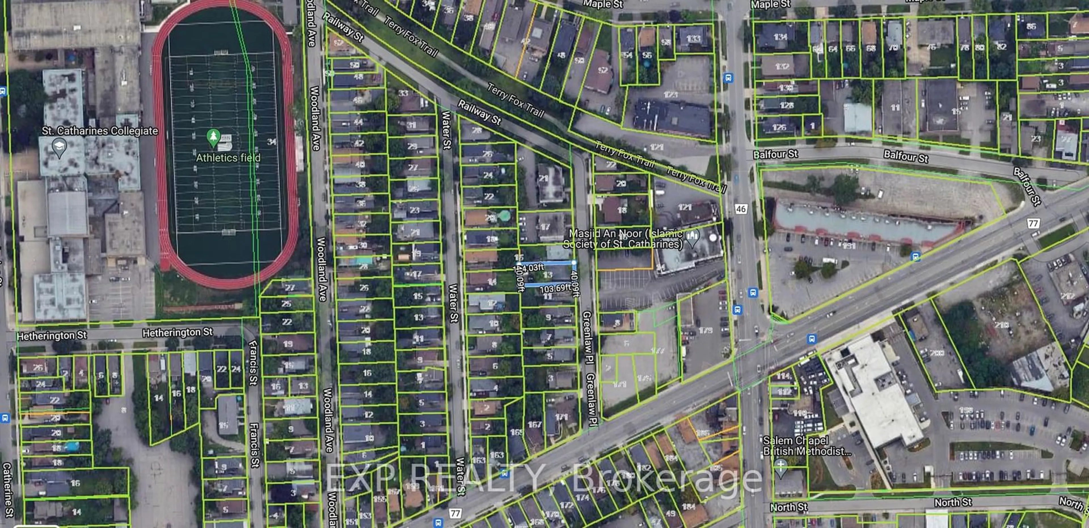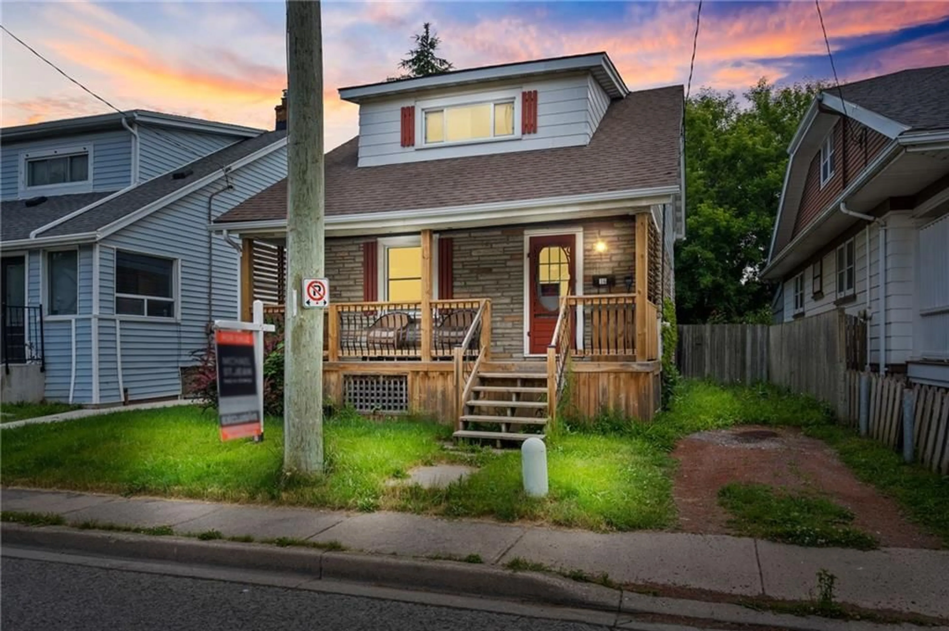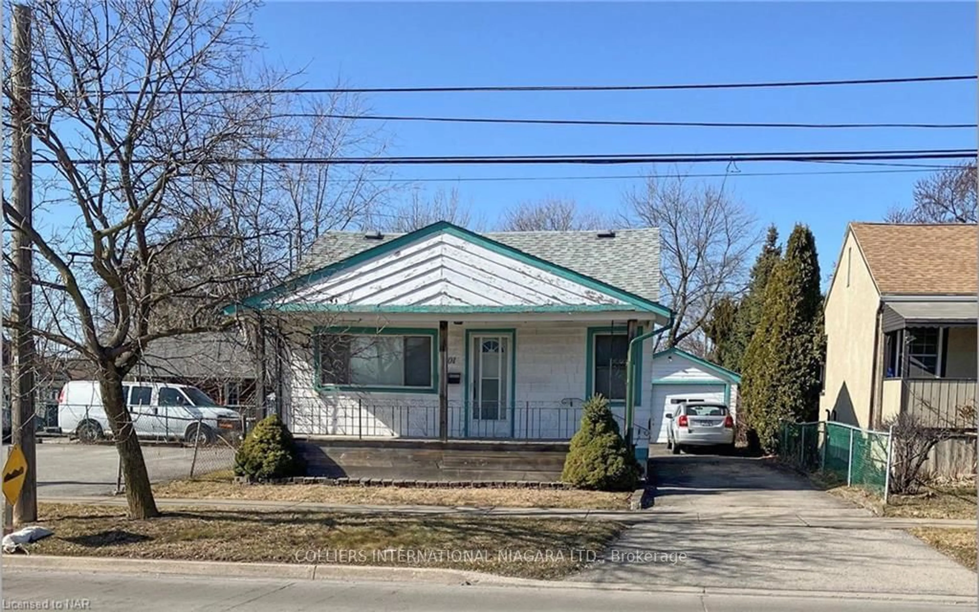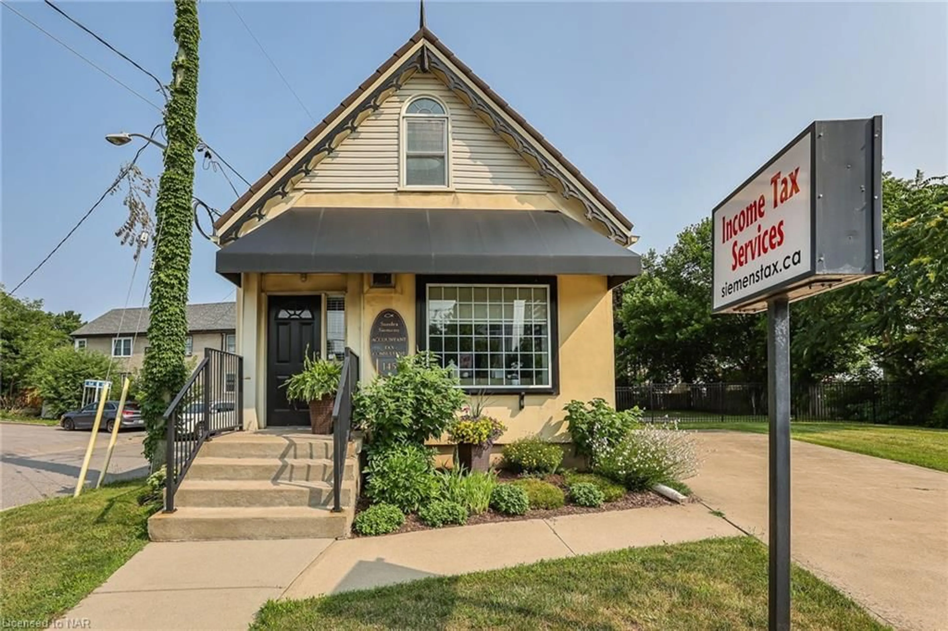13 Greenlaw Pl, St. Catharines, Ontario L2R 4S5
Contact us about this property
Highlights
Estimated ValueThis is the price Wahi expects this property to sell for.
The calculation is powered by our Instant Home Value Estimate, which uses current market and property price trends to estimate your home’s value with a 90% accuracy rate.Not available
Price/Sqft$315/sqft
Est. Mortgage$1,160/mo
Tax Amount (2024)$2,322/yr
Days On Market113 days
Description
Create Your Dream Home or Investment in the Heart of St. Catherines Downtown! Situated in the heart of the desirable Fitzgerald neighborhood, this single-family home offers a blank canvas for those looking to make their mark on a prime piece of real estate. The Fitzgerald neighborhood is known for its vibrant community atmosphere, proximity to parks, shopping centers, and dining options, providing a balanced lifestyle of urban conveniences and suburban tranquility.The home boasts an exceptional Walk Score of 96, making it a walkers paradise. It is conveniently located near several schools, ensuring excellent educational opportunities for families.The R3 zoning allows for a variety of residential uses, including duplexes, and low-rise apartments. This zoning provides flexibility and potential for future development or renovation offering the buyer the chance to renovate or develop according to their vision and needs. This can be ideal for those looking to customize their living space or for investors aiming to capitalize on the property's potential.Given its location, zoning flexibility, and the growing demand for diverse housing options, this property represents an attractive investment opportunity. Whether you plan to renovate, develop, or hold the property for future appreciation, it offers various avenues for value creation.
Property Details
Interior
Features
Main Floor
Living
3.66 x 3.96Kitchen
3.73 x 4.88Dining
2.21 x 2.92Prim Bdrm
3.96 x 3.35Exterior
Features
Parking
Garage spaces -
Garage type -
Total parking spaces 3
Property History
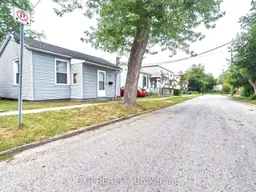 3
3