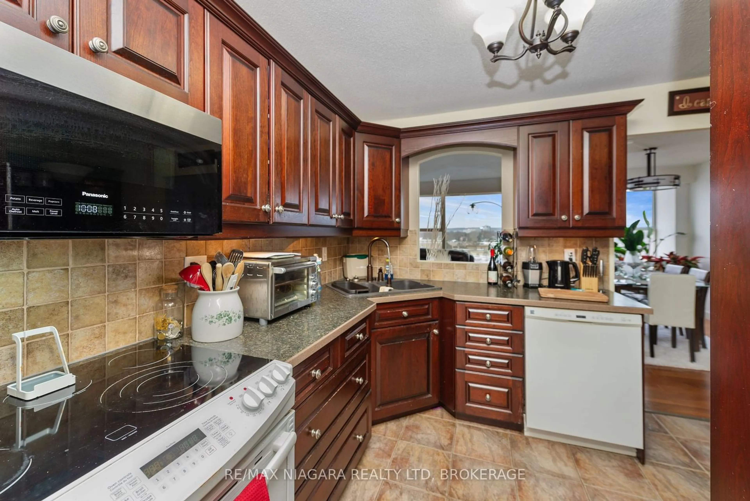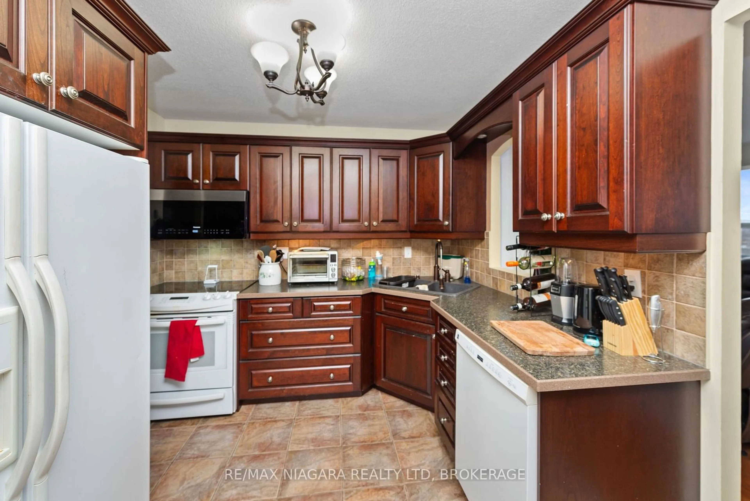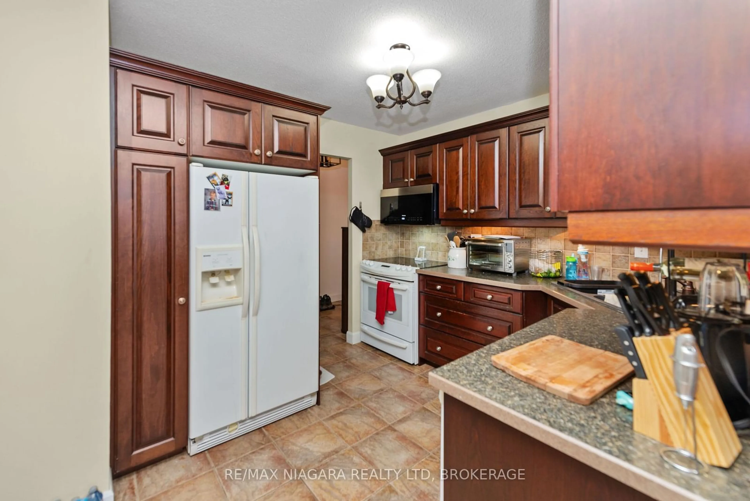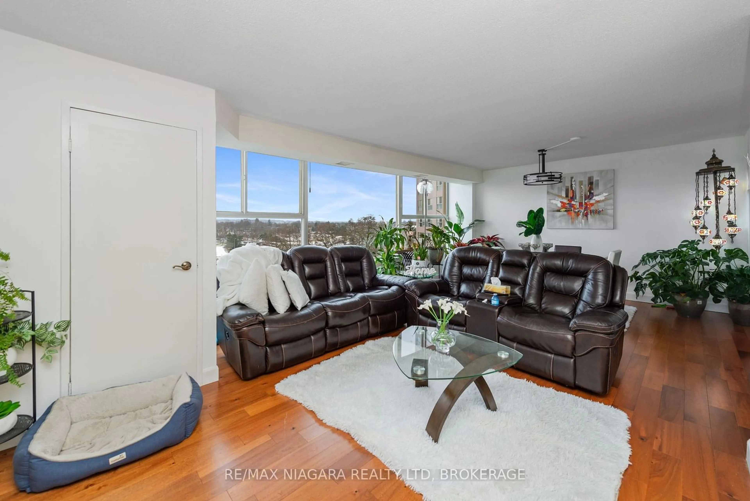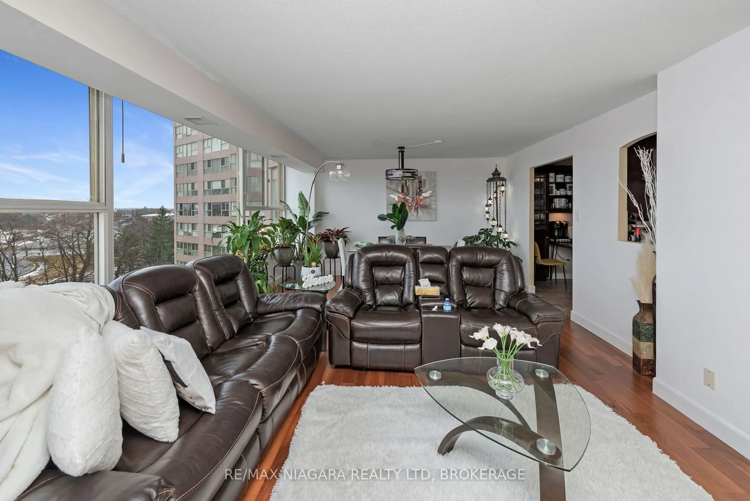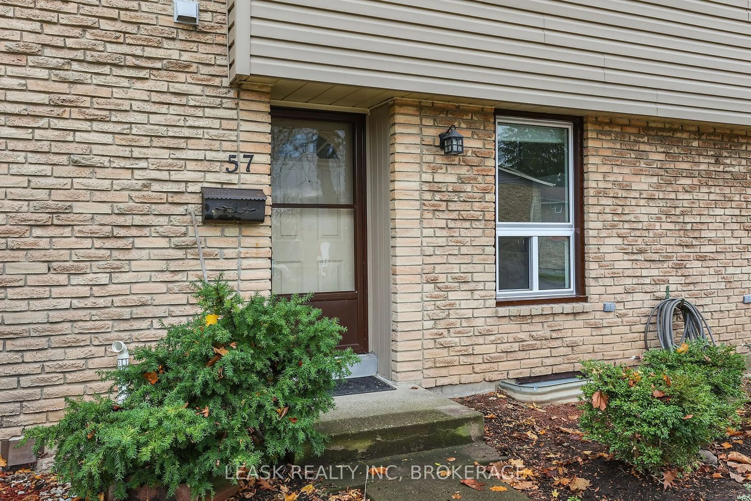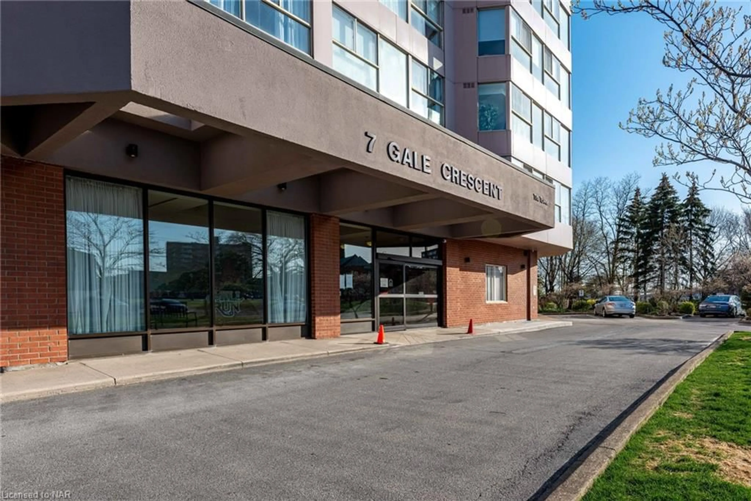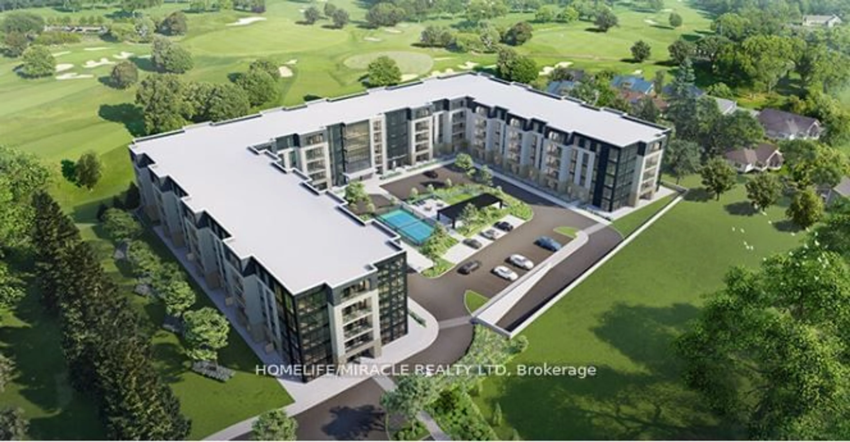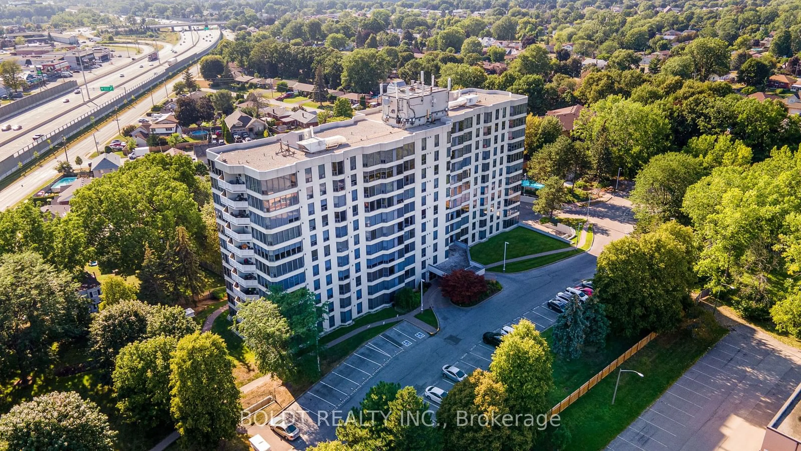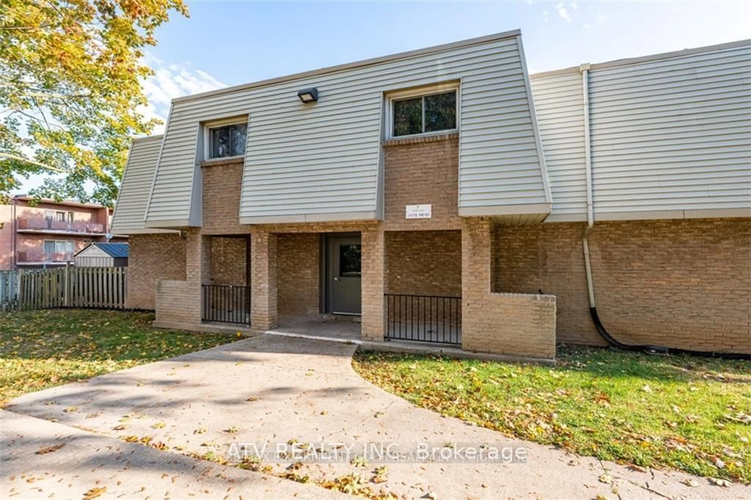504 - 7 Gale Cres, St. Catharines, Ontario L2R 7M8
Contact us about this property
Highlights
Estimated ValueThis is the price Wahi expects this property to sell for.
The calculation is powered by our Instant Home Value Estimate, which uses current market and property price trends to estimate your home’s value with a 90% accuracy rate.Not available
Price/Sqft$271/sqft
Est. Mortgage$1,503/mo
Maintenance fees$1195/mo
Tax Amount (2024)$3,433/yr
Days On Market5 days
Description
Experience the vibrant and carefree lifestyle at 7 Gale Cres, where comfort and convenience come together to create the perfect home. Whether you're a first-time buyer, downsizer, or investor, this centrally located downtown property offers an incredible opportunity. This spacious 2 bedroom, plus large den creating an ideal third bedroom, 2-bathroom condo features an open-concept layout with south-facing views of the St. Catharines escarpment. Wraparound windows allow natural light to pour into the space, complemented by remote privacy blinds, a modern kitchen with upgrades, sleek finishes, and engineered hardwood flooring throughout. The primary bedroom includes a custom closet system and an ensuite with a walk-in shower. Additional features include in-suite laundry, generous storage, and an assigned indoor parking space. Residents enjoy access to excellent amenities, including a recently renovated indoor pool (2021), updated parking with a car wash station, a fitness center, billiards room, workshop, sauna, ping-pong and dart room, card room, and a large common area with a kitchen for gatherings. Relax on two outdoor rooftop terraces or take in panoramic views of Niagara Falls, the Toronto skyline, and seasonal fireworks from the observation terrace above the penthouse. Located in a prime area, this condo is close to everything you need - golf courses, hiking and cycling trails, fishing spots, wineries, dining, shopping, healthcare, Lake Ontario, the Welland Canal, marinas, local transit, the GO Train, and quick access to the 406 and QEW. Whether you're commuting or enjoying the local attractions, this location has it all. Dont miss your chance to call this stunning condo your new home!
Property Details
Interior
Features
Prim Bdrm
3.91 x 4.422nd Br
4.14 x 2.84Den
7.06 x 2.69Kitchen
4.47 x 2.77Exterior
Parking
Garage spaces 1
Garage type Underground
Other parking spaces 0
Total parking spaces 1
Condo Details
Inclusions
Property History
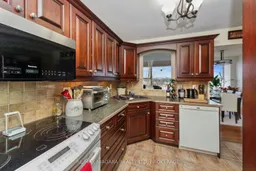 16
16
