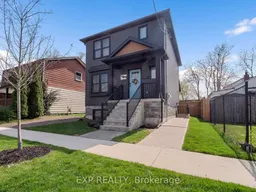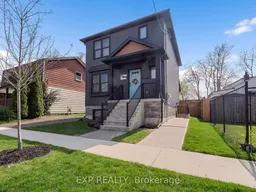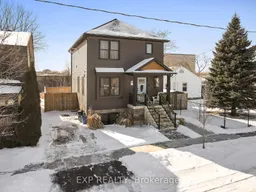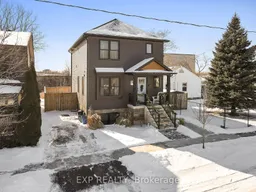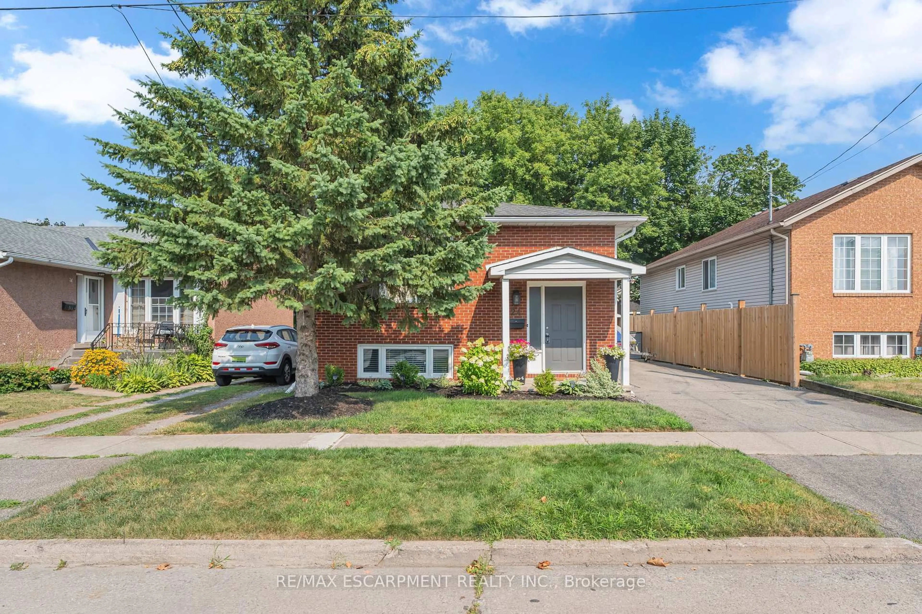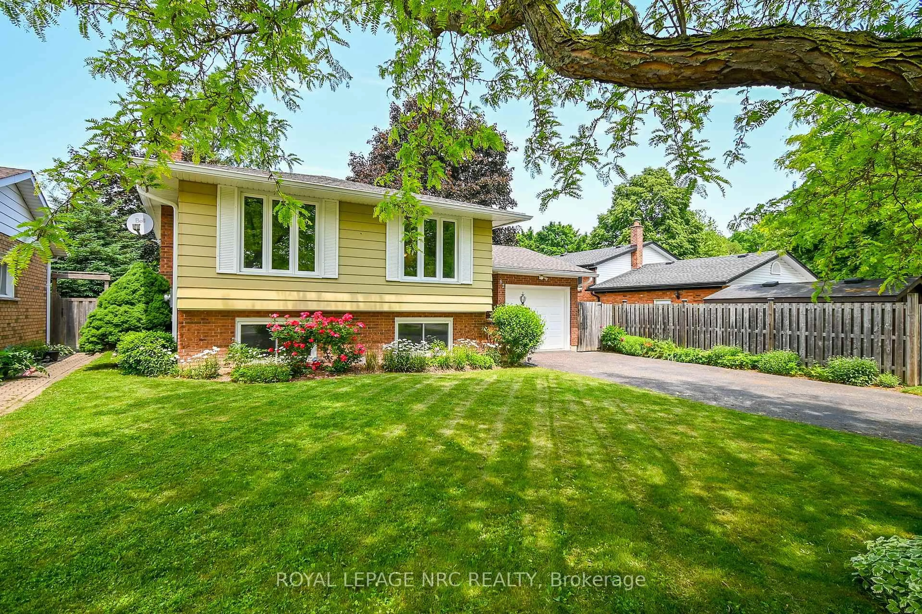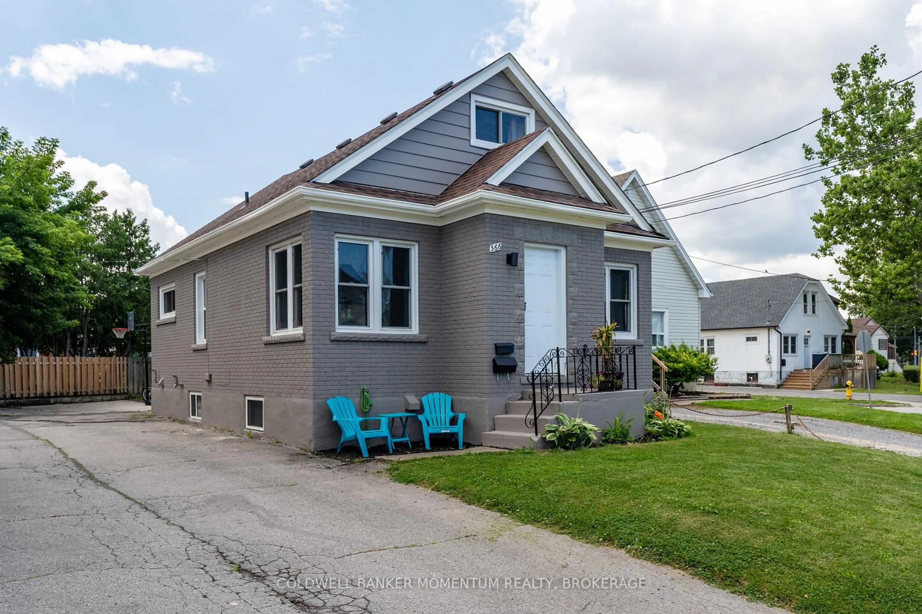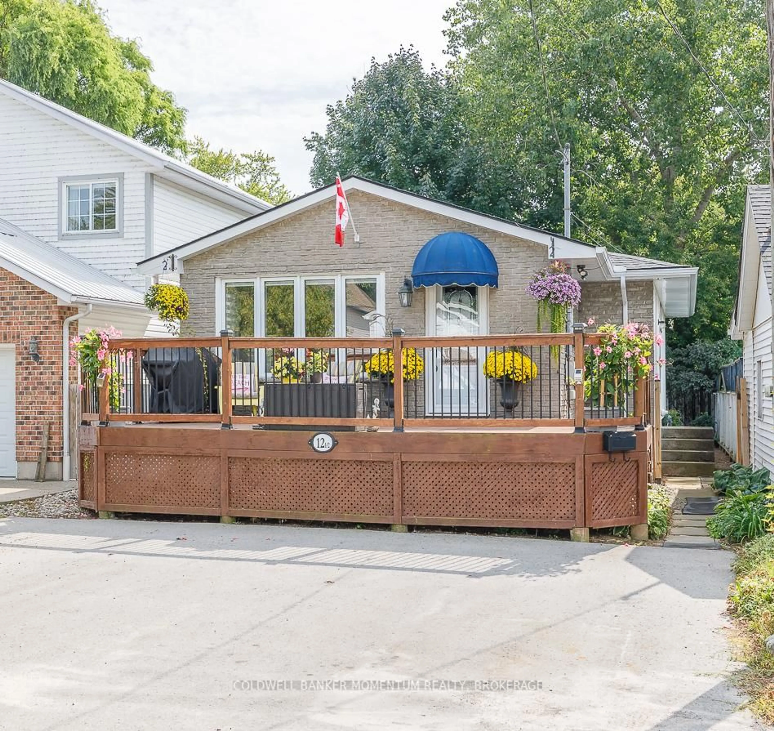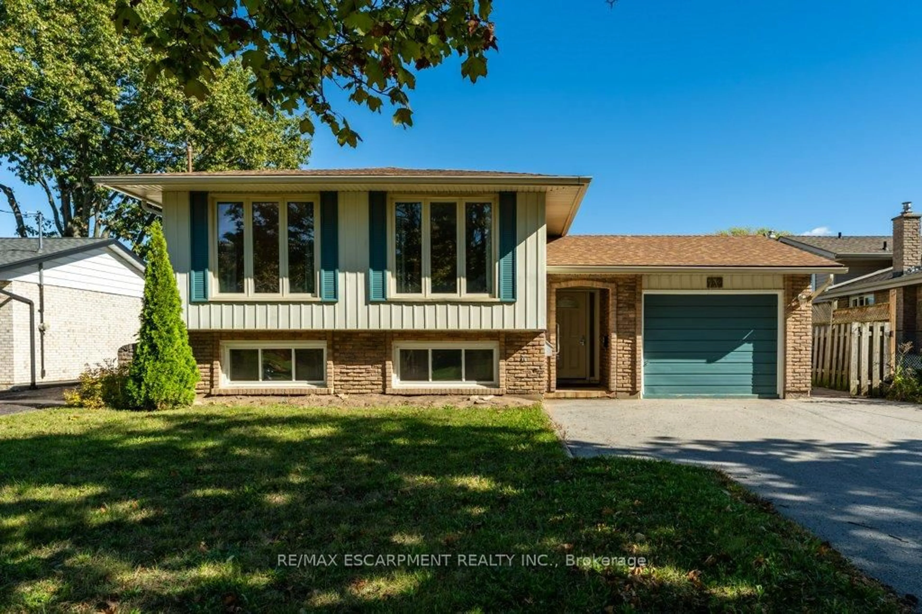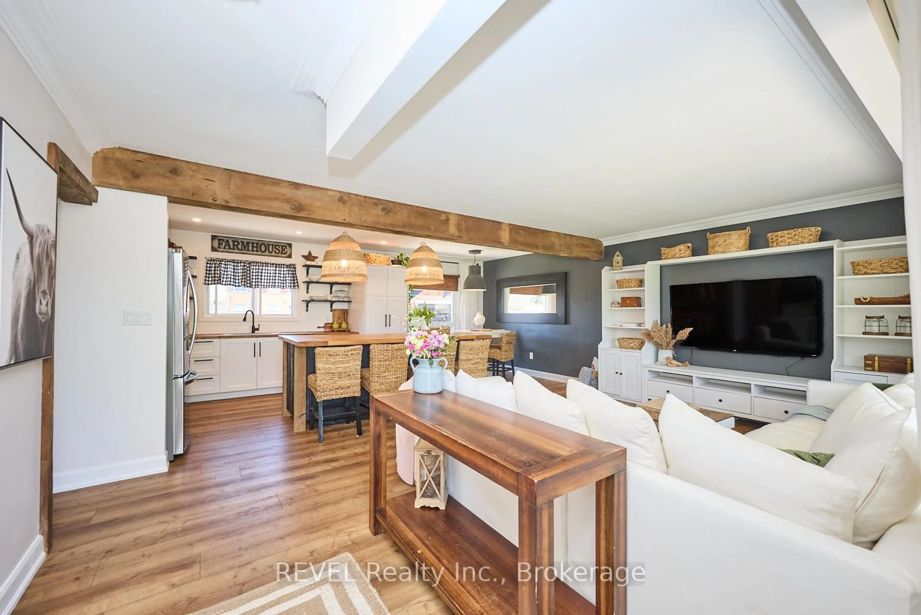This home features a fully legal accessory apartment, offering built-in flexibility for rental income, multigenerational living, or private guest quarters. Thoughtfully designed and built in 2020, this modern residence is both stylish and functional. The bright, open-concept main floor boasts large windows, warm laminate plank flooring, and a calming neutral palette throughout. The kitchen includes a spacious peninsula, stainless steel appliances, built-in microwave, and a custom coffee station that flows effortlessly into the dining area. Step through patio doors to a covered deck - perfect for entertaining or quiet evenings outdoors. A chic 2-piece powder room completes the main level. Upstairs, soft carpeting adds warmth to the hallway and bedrooms. The primary bedroom offers dual closets for ample storage, the second bedroom is accented with a trendy feature wall, and the third bedroom provides great flexibility as a guest room, kids' space, or home office. All are served by a sleek 4-piece bathroom. The standout feature is the fully finished basement accessory apartment with its own private entrance and in-suite laundry. With 9-foot ceilings, large windows, laminate flooring, a full kitchen including dishwasher, spacious living area, one bedroom, and a modern 4-piece bath - this suite is bright, airy, and far from your typical basement! The fully fenced backyard includes a covered deck and storage shed for added convenience. Two dedicated parking spots ensure ease and accessibility for both homeowners and tenants. Situated close to shopping, amenities, and major highways, this move-in-ready gem is packed with value and versatility.
Inclusions: Fridge (x2), Stove (x2), Dishwasher (x2), Stackable Washer/Dryer, Microwave
