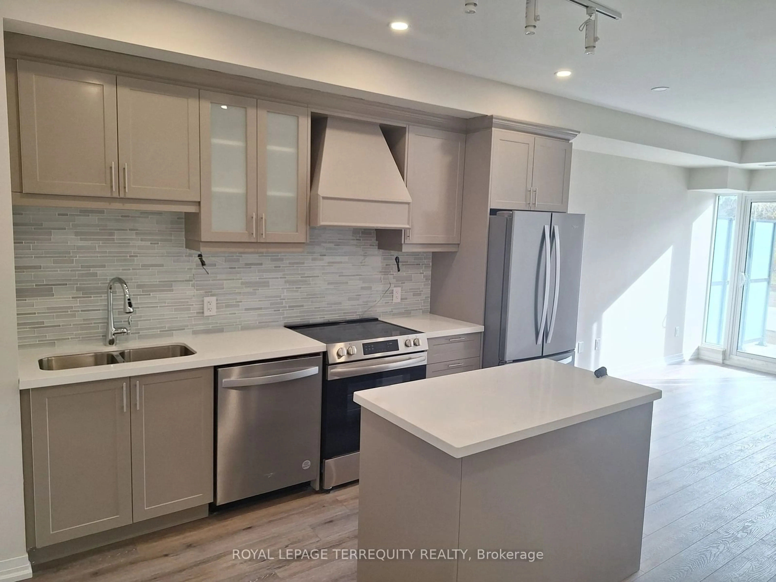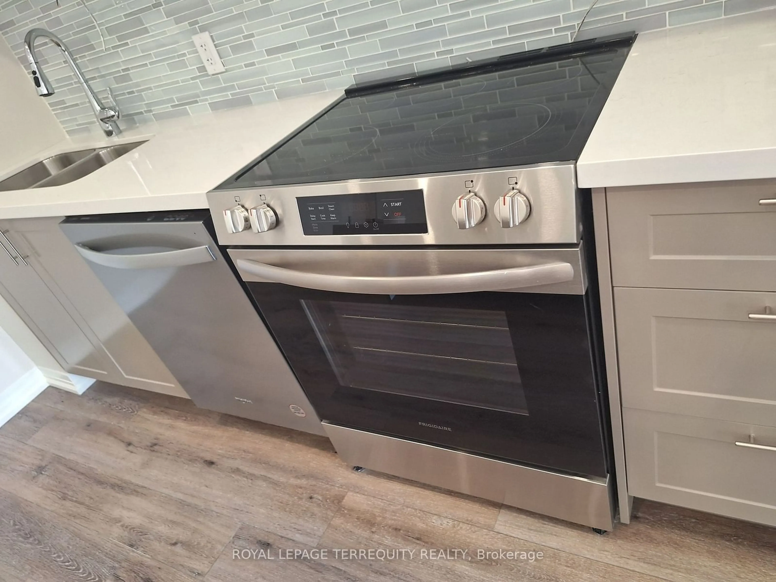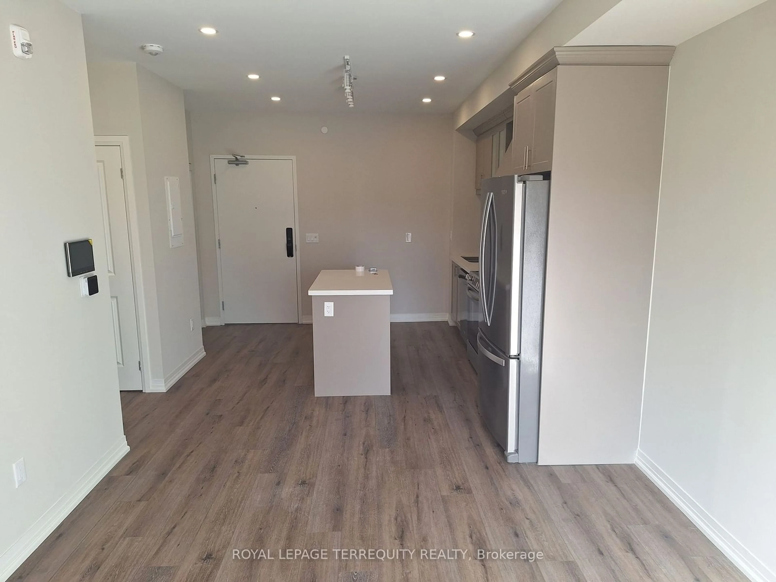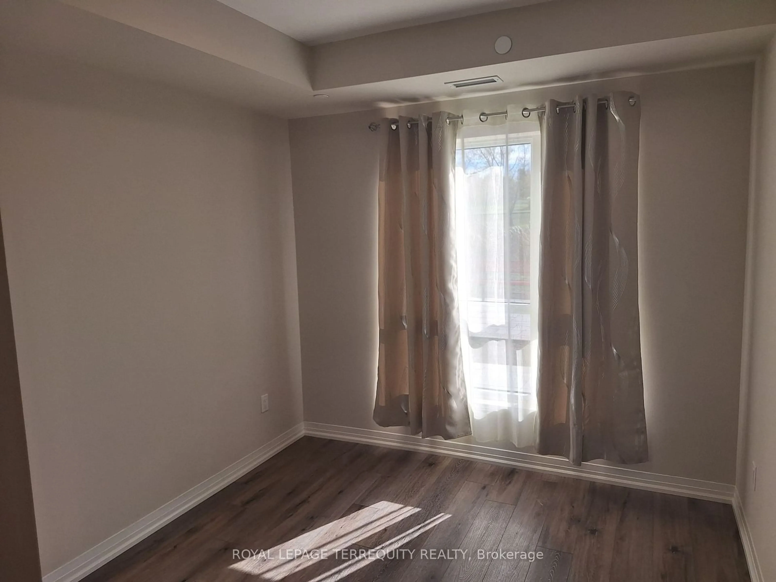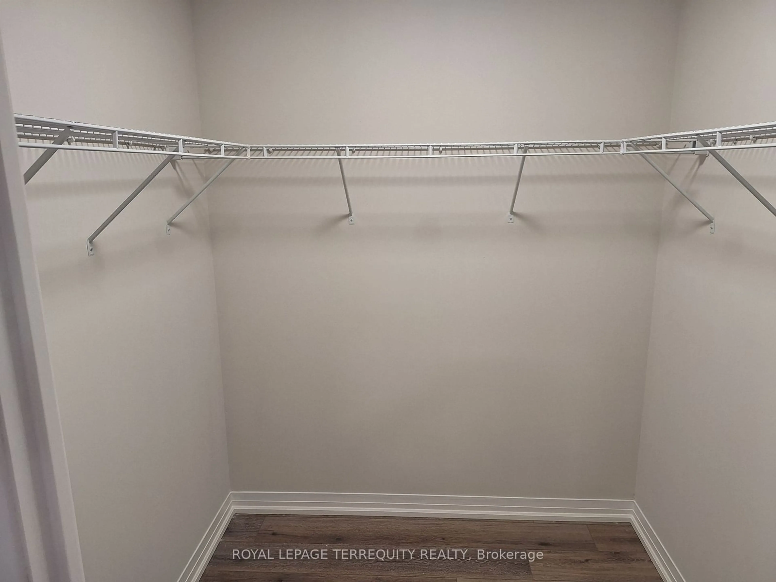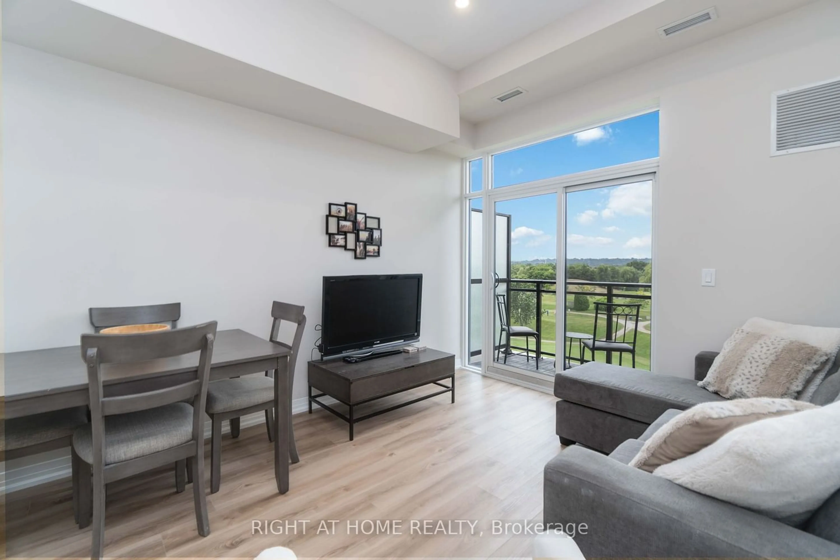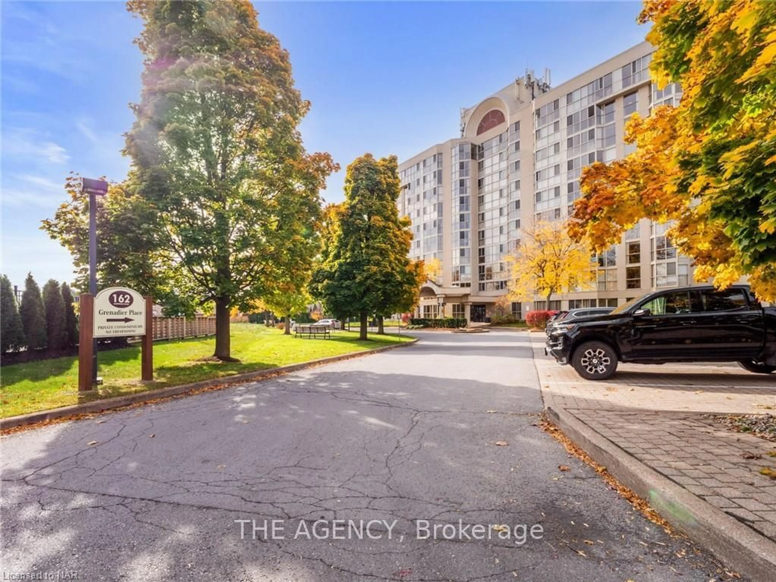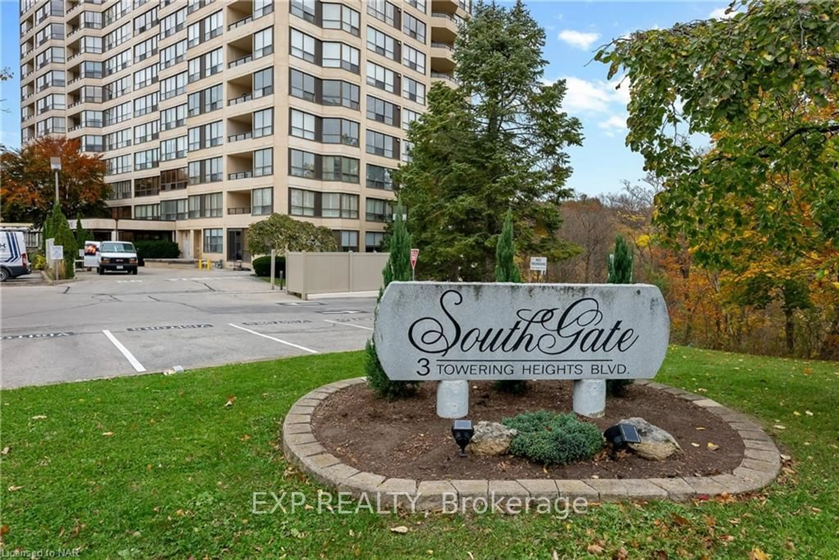50 Herrick Ave #GL 05, St. Catharines, Ontario L2P 0G3
Contact us about this property
Highlights
Estimated ValueThis is the price Wahi expects this property to sell for.
The calculation is powered by our Instant Home Value Estimate, which uses current market and property price trends to estimate your home’s value with a 90% accuracy rate.Not available
Price/Sqft$685/sqft
Est. Mortgage$2,490/mo
Maintenance fees$552/mo
Tax Amount (2024)-
Days On Market81 days
Description
Welcome to 50 Herrick ave GL 05. Brand new Montebello Project Model EMERALD 2A! This home has lots of upgrades! Huge windows and Incredible 10 feet ceiling, Upgraded SS appliances, modern finishes & high quality vinyl plank flooring throughout, Being on the main floor you will enjoy private 300 sq feet terrace facing green belt. Great amenities such as a party room with a full kitchen, social/games room(3rd flr), exercise room(4th flr), outdoor bbq area & a pickleball court! Each suite is equipped with state-of-the-art smart technology that lets you control your home remotely for ultimate convenience! You will enjoy great location with access to major HWY's. Close to the Marina, Garden City Golf Course, hospital, hiking/cycling trails, fishing, restaurants, wineries, shopping, Niagara on the Lake, local transit, Go Train. Must be seeing to appreciate!
Property Details
Interior
Features
Ground Floor
Living
7.63 x 3.74Laminate / W/O To Patio / Combined W/Dining
Dining
0.00 x 0.00Laminate / Combined W/Living
Kitchen
0.00 x 3.35Laminate / Centre Island / Closet
Prim Bdrm
3.84 x 3.07Laminate / W/I Closet / 4 Pc Ensuite
Exterior
Features
Parking
Garage spaces 1
Garage type Underground
Other parking spaces 0
Total parking spaces 1
Condo Details
Inclusions
Property History
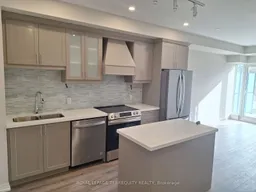
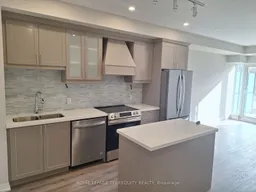 12
12
