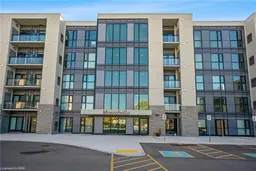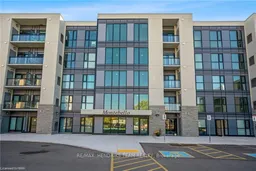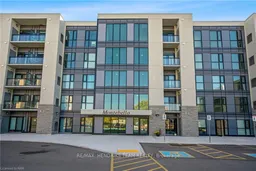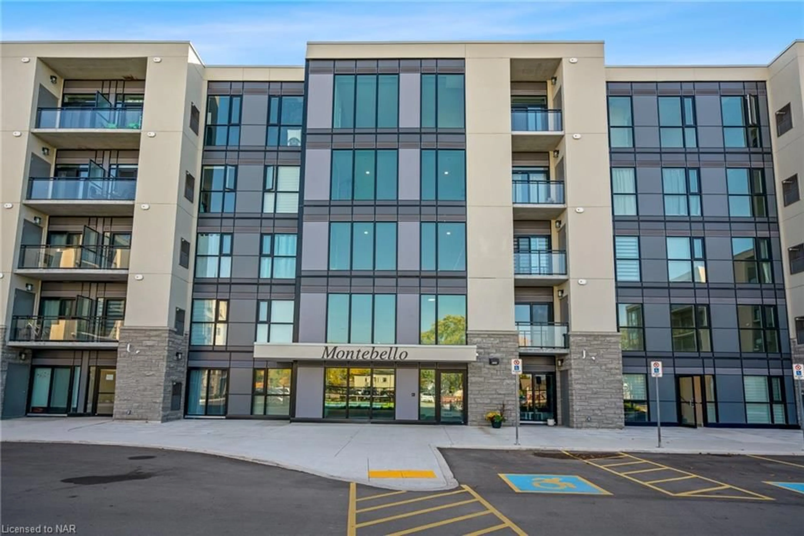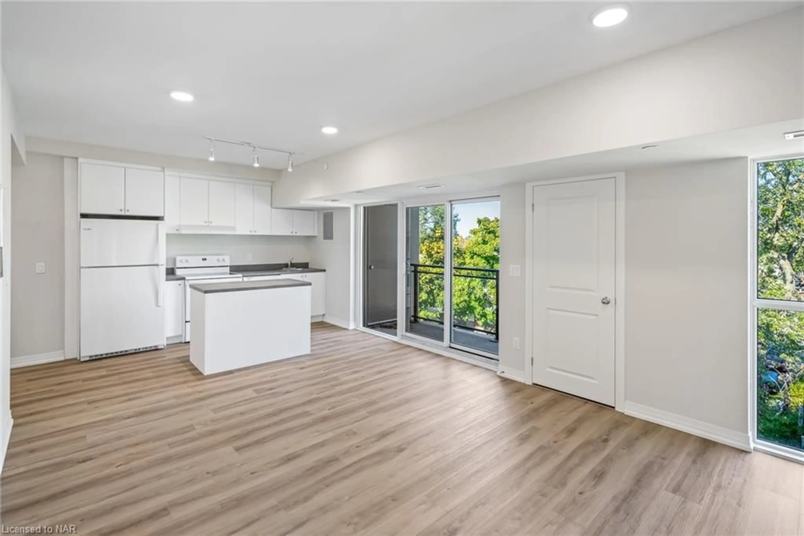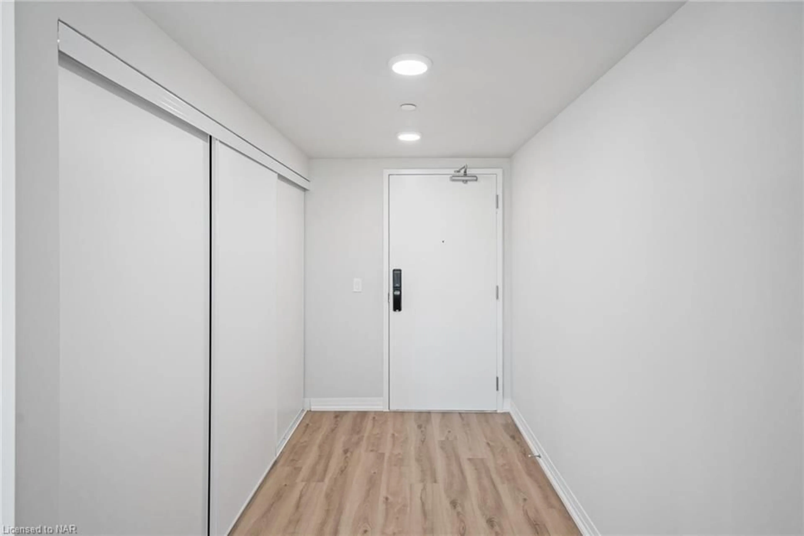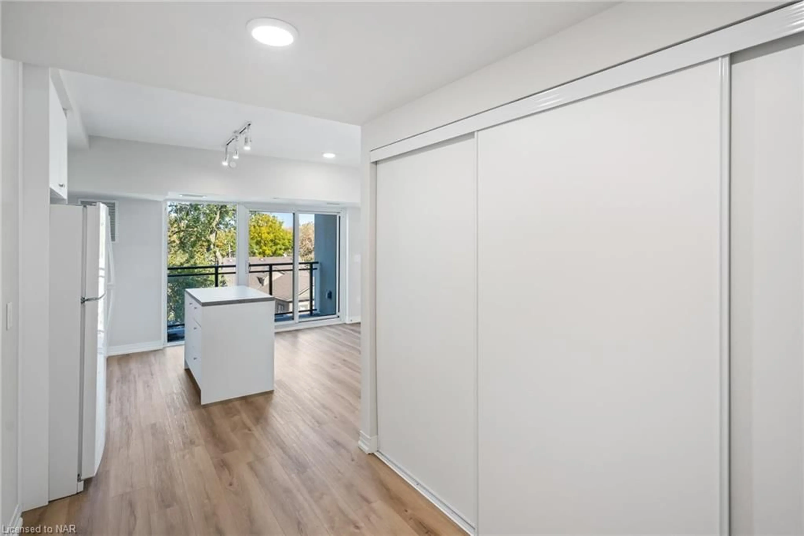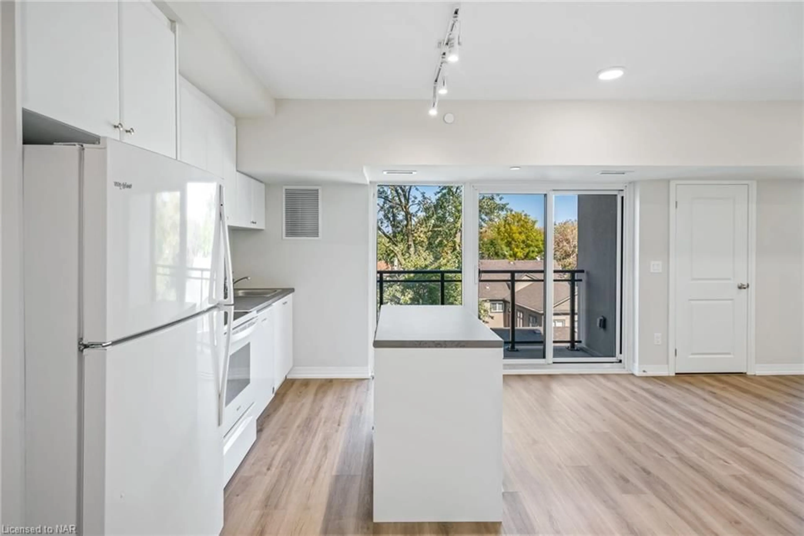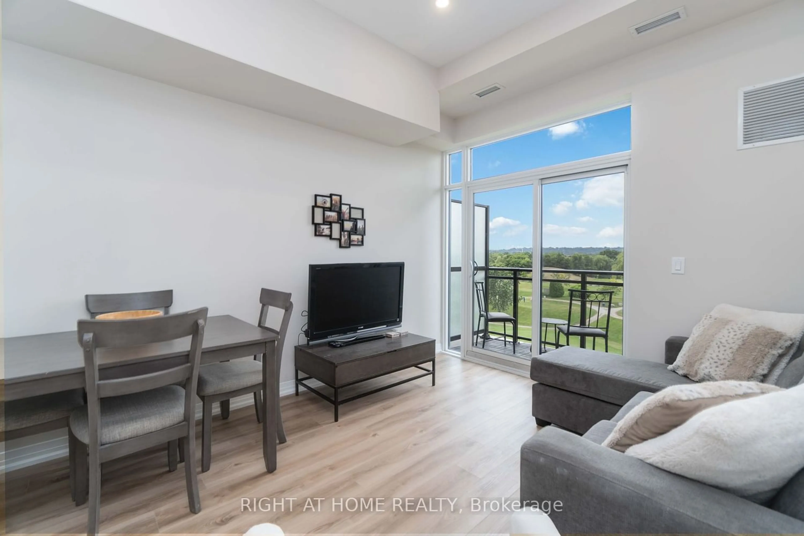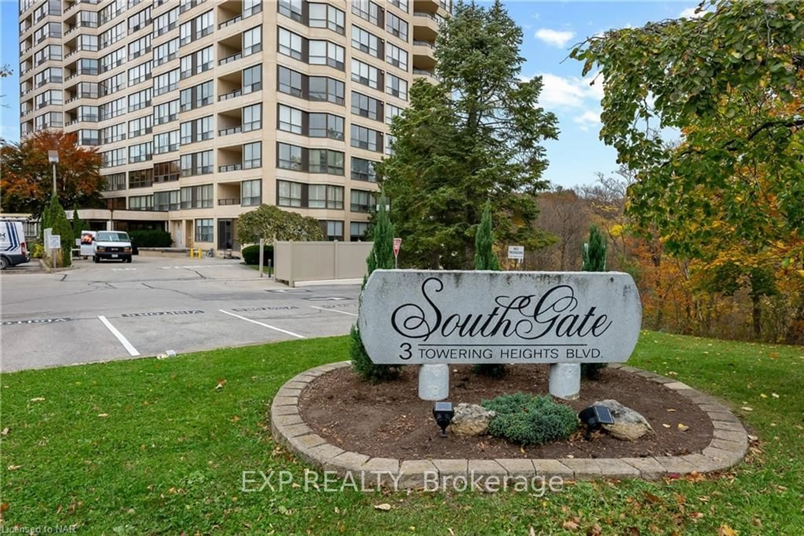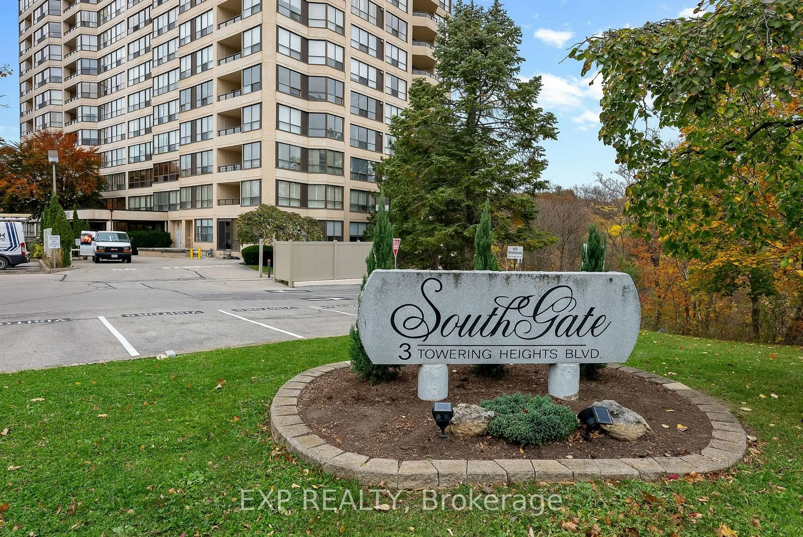50 Herrick Ave #341, St. Catharines, Ontario L2P 2T9
Contact us about this property
Highlights
Estimated ValueThis is the price Wahi expects this property to sell for.
The calculation is powered by our Instant Home Value Estimate, which uses current market and property price trends to estimate your home’s value with a 90% accuracy rate.Not available
Price/Sqft$630/sqft
Est. Mortgage$2,469/mo
Maintenance fees$566/mo
Tax Amount (2024)$1/yr
Days On Market95 days
Description
Welcome to your dream home in this immaculate, never-lived-in condo! This modern residence features sleek vinyl flooring throughout, complemented by stylish white kitchen cabinetry and chic grey laminate countertops with a spacious island, perfect for entertaining. Enjoy the convenience of all-white appliances that add a fresh touch to your kitchen. Step outside to your covered balcony, an ideal spot for savoring your morning coffee while soaking in the morning sun. This unit boasts two spacious bedrooms, each with floor-to-ceiling windows that fill the space with an abundance of natural light. With two full bathrooms, there’s plenty of room for comfort and privacy. Tech-savvy living awaits in this building, equipped with fantastic amenities, including a games room, a party room, and a full gym—all overlooking the picturesque Garden City Golf Course. Plus, you'll have the convenience of one underground parking space (#44) for your vehicle. Don't miss your chance to own this beautiful condo in a vibrant community! Schedule a viewing today and experience the perfect blend of easy condo living.
Property Details
Interior
Features
Main Floor
Kitchen
3.91 x 3.05Living Room
3.81 x 3.91Bathroom
4-Piece
Bedroom
3.84 x 3.61Exterior
Features
Parking
Garage spaces -
Garage type -
Total parking spaces 1
Condo Details
Amenities
Barbecue, Concierge, Elevator(s), Fitness Center, Game Room, Party Room
Inclusions
Property History
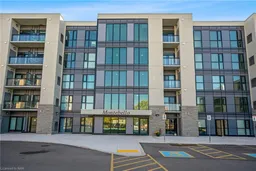 41
41