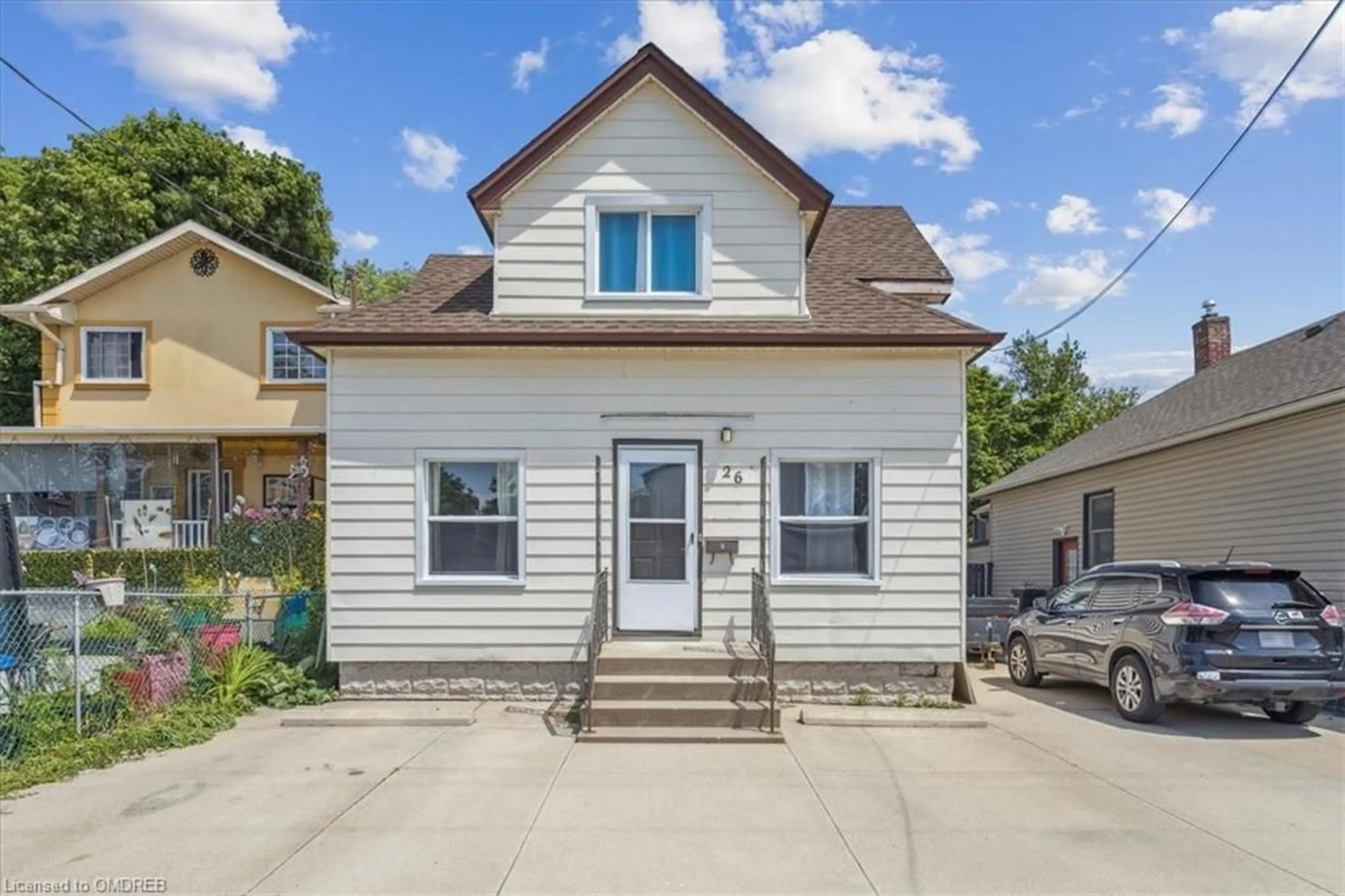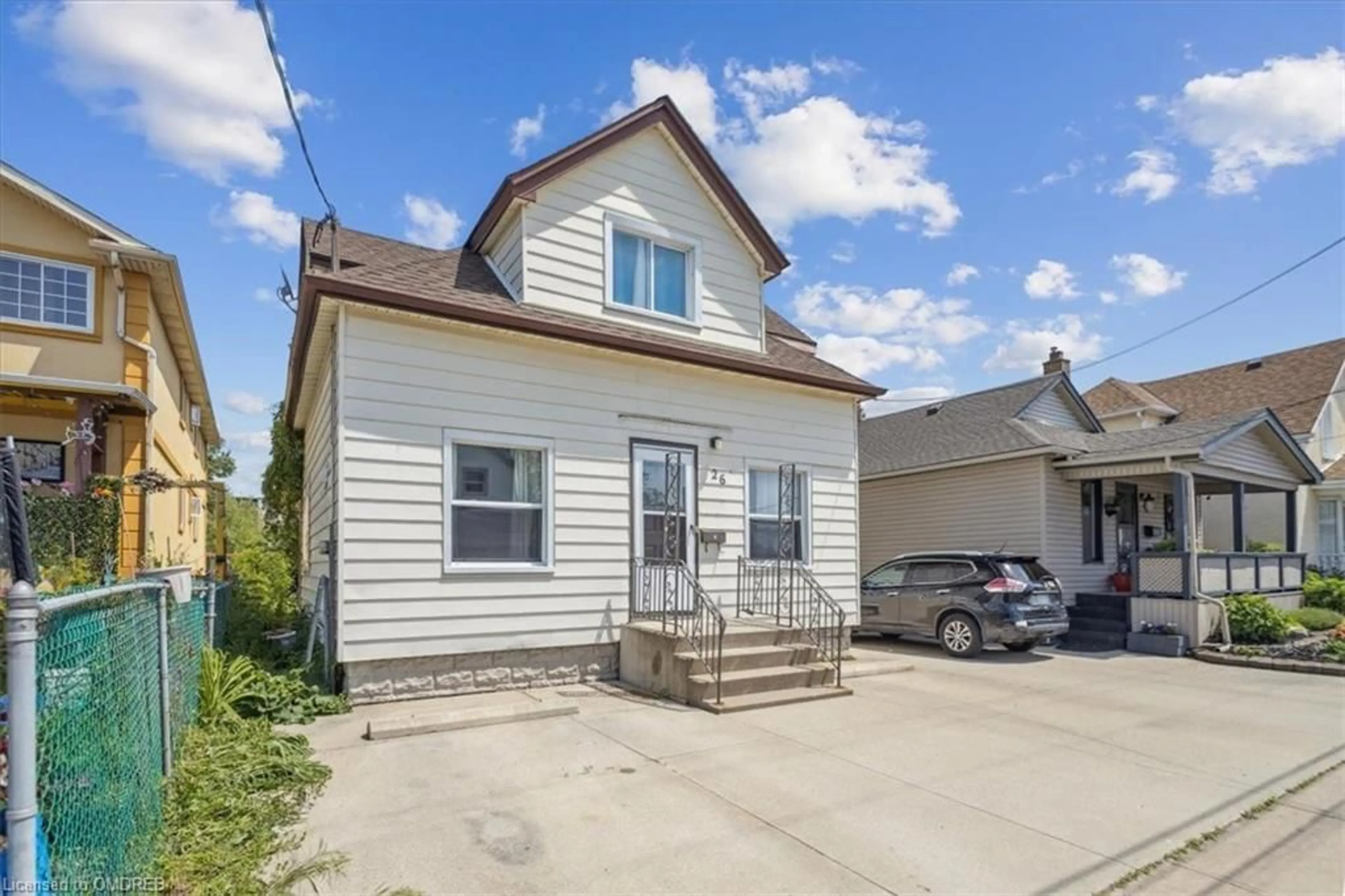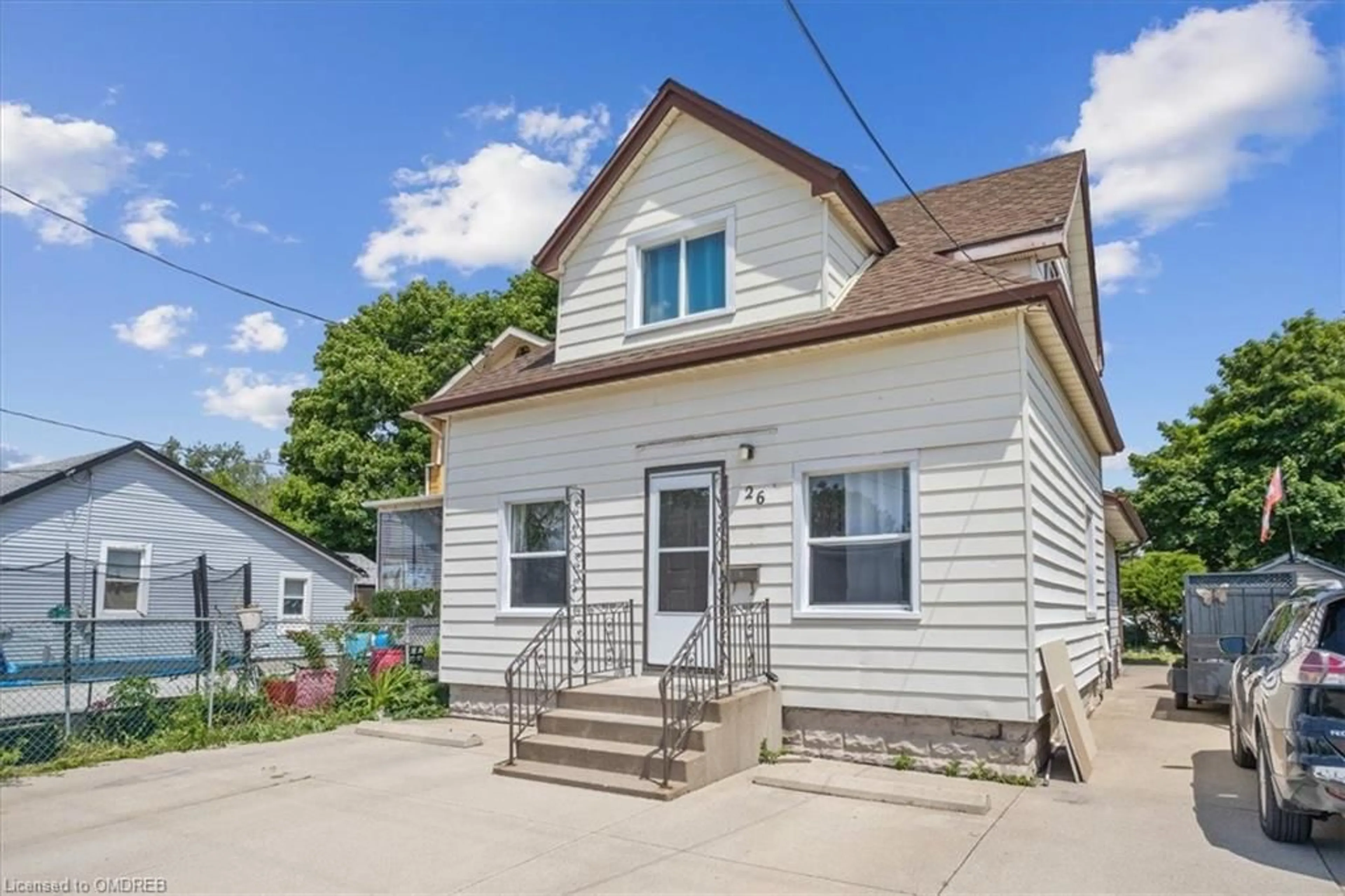26 Vine St, St. Catharines, Ontario L2R 3X8
Contact us about this property
Highlights
Estimated ValueThis is the price Wahi expects this property to sell for.
The calculation is powered by our Instant Home Value Estimate, which uses current market and property price trends to estimate your home’s value with a 90% accuracy rate.$494,000*
Price/Sqft$372/sqft
Days On Market63 days
Est. Mortgage$2,186/mth
Tax Amount (2023)$2,720/yr
Description
Discover an amazing opportunity with this versatile rental property, perfect for generating income or living in one unit while renting out the other. Unit one features a two-story layout with a main floor bedroom, two bedrooms upstairs, and a 4-piece bath. Unit two is an open-concept studio/bachelor with a spacious living room and kitchen, a huge recreation room in the basement, and a 4-piece bath. This centrally located building has seen many updates, including replacement windows, a new roof, new floors in the rear unit, an updated bath in the rear unit, and a new furnace. Additional highlights include private laundry facilities in each unit, a beautifully landscaped rear yard with a storage shed, and a very walkable location with a Walk Score of 76. Situated in St. Catharines, you'll be close to Fitzgerald Park, St. Patrick's Park, and Catherine Street Park, making this an ideal spot for convenience and comfort.
Property Details
Interior
Features
Exterior
Features
Parking
Garage spaces -
Garage type -
Total parking spaces 2
Property History
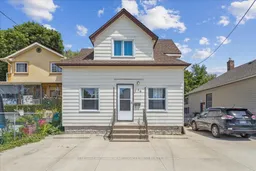 32
32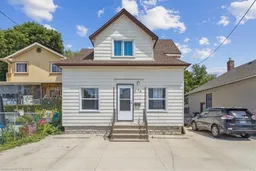 32
32
