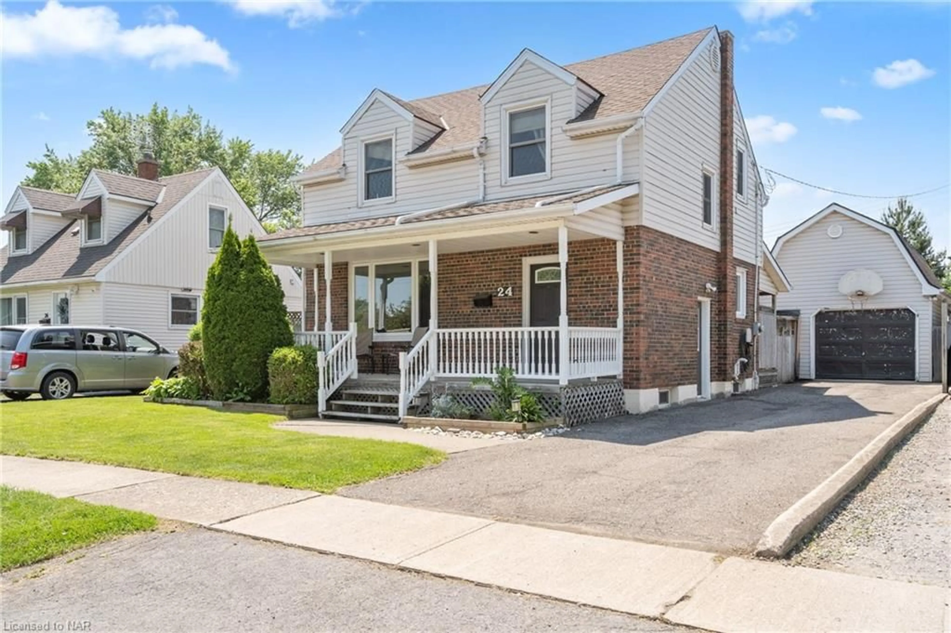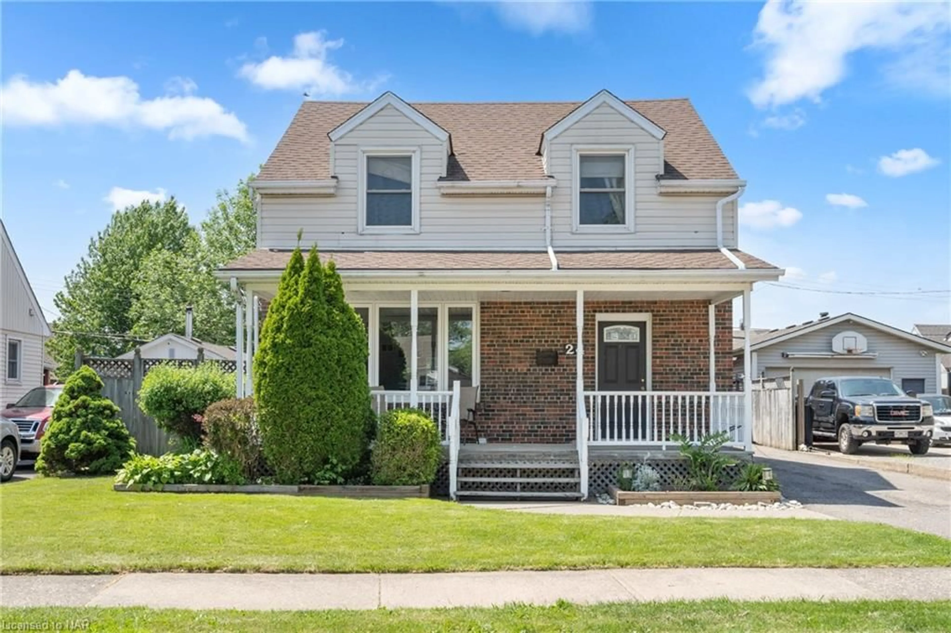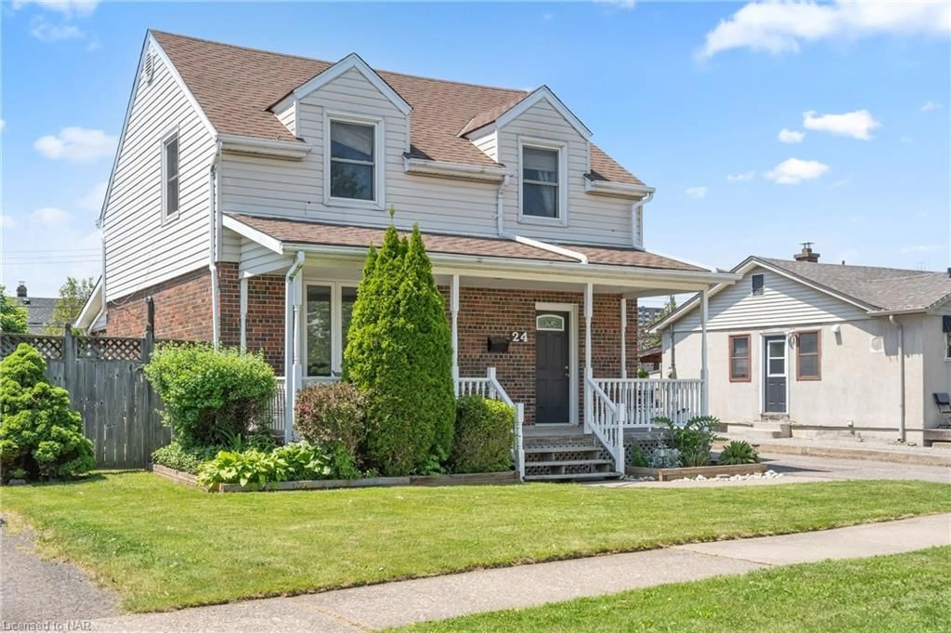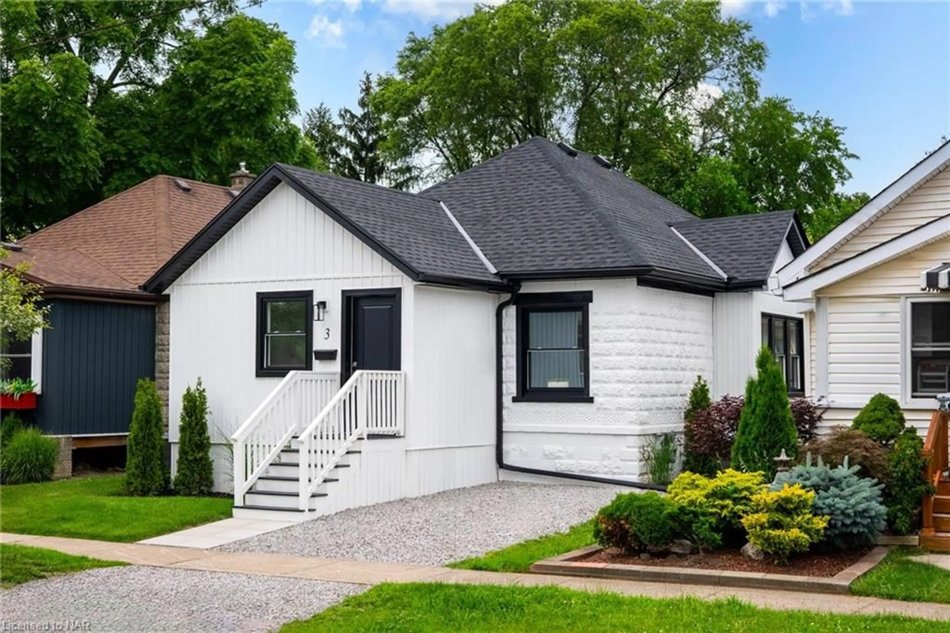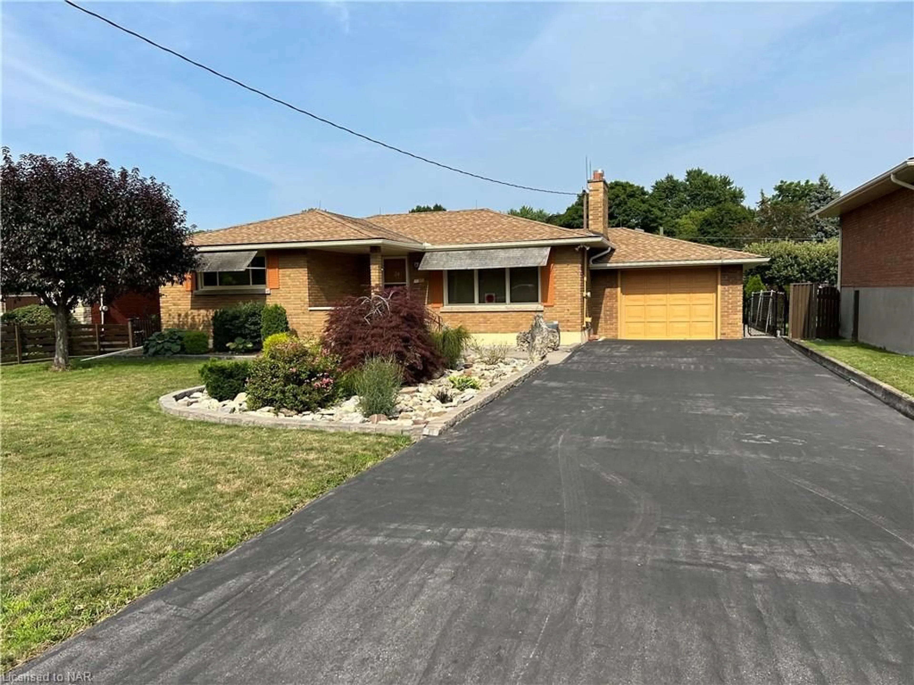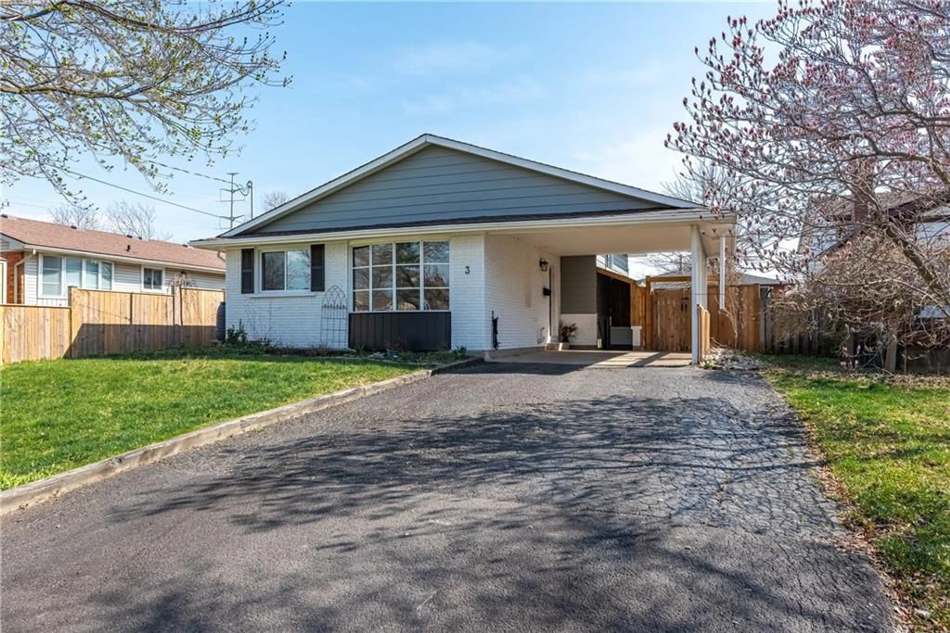24 Blain Pl, St. Catharines, Ontario L2P 2R3
Contact us about this property
Highlights
Estimated ValueThis is the price Wahi expects this property to sell for.
The calculation is powered by our Instant Home Value Estimate, which uses current market and property price trends to estimate your home’s value with a 90% accuracy rate.$638,000*
Price/Sqft$354/sqft
Days On Market68 days
Est. Mortgage$2,791/mth
Tax Amount (2023)$3,920/yr
Description
A suite, an inground pool, a lofted mechanics garage/shop and a decent size turn key home, all in one complete package. This is a great opportunity on so many levels. Brightly lit and flooded with natural light, this bricked 1.5 story home features 3 good-sized bedrooms upstairs and a spacious 4 piece bathroom. Semi-open concept updated kitchen with loads of cabinet and countertop space open to the formal dining and living rooms. Patio doors lead to a covered rear deck overlooking the inground pool in the fully fenced backyard, which is perfect for Niagara's sunny days. Downstairs has its own separate entrance off the driveway and is currently set up as an accessory dwelling unit/suite with its own kitchen, 3 piece bath and decent height ceilings. This is the ideal mortgage helper or multi-generational setup. Massive oversized 16'x30' workshop/garage in the backyard with electricity, concrete floors and a huge loft upstairs for additional storage or the ultimate man-cave. Sitting in a small community pocket on a quiet street, close to all amenities and easy highway access, this home might actually have it all. Although this home and property is in good condition, with a few touches, you can bring your dreams and transform it into your own vision. Call and book your appointment today.
Property Details
Interior
Features
Second Floor
Bedroom Primary
14.07 x 10.1Bedroom
9.03 x 10.05Bedroom
10.08 x 12.07Bathroom
4-Piece
Exterior
Features
Parking
Garage spaces 2
Garage type -
Other parking spaces 5
Total parking spaces 7
Property History
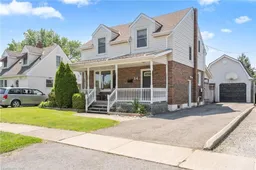 30
30
