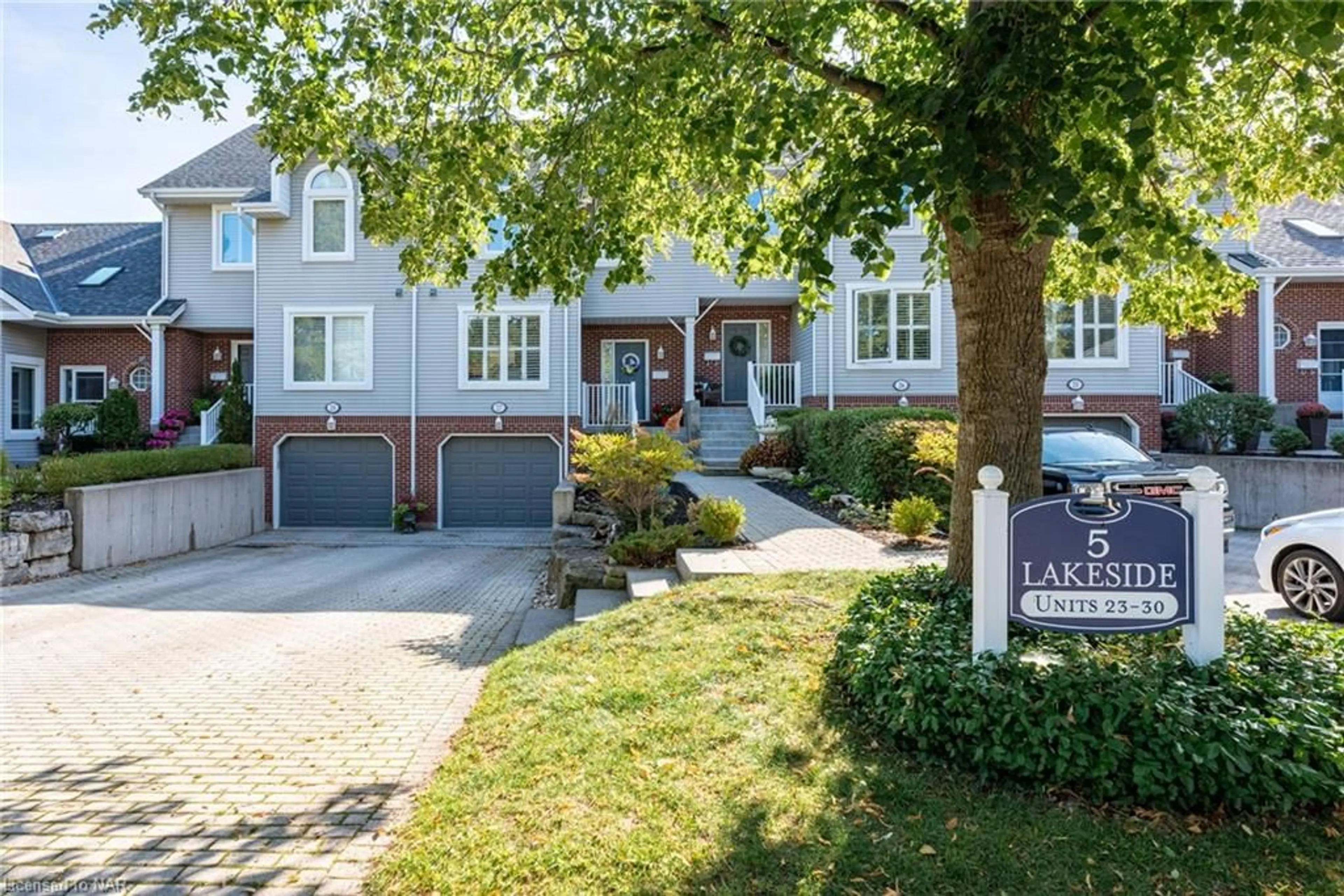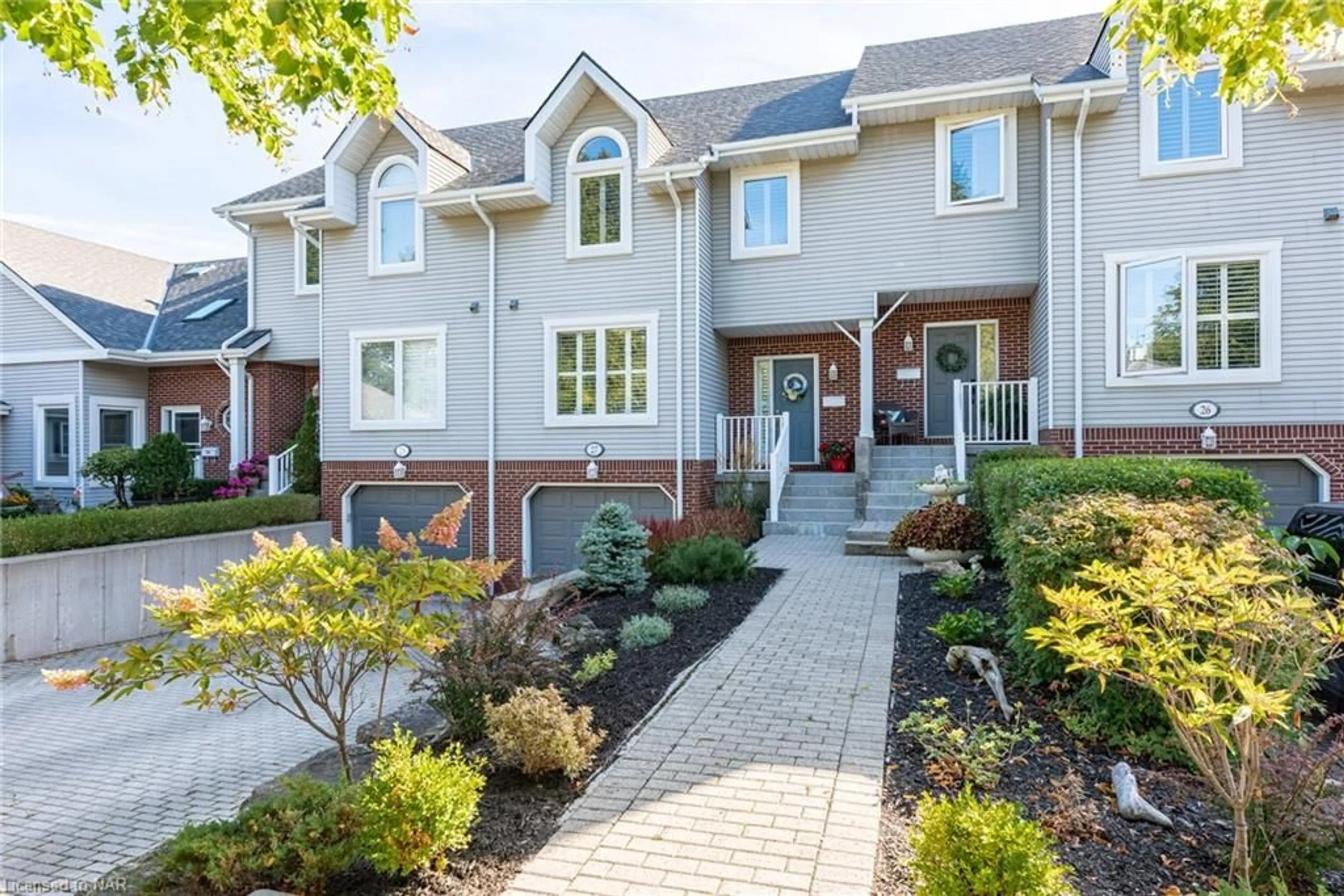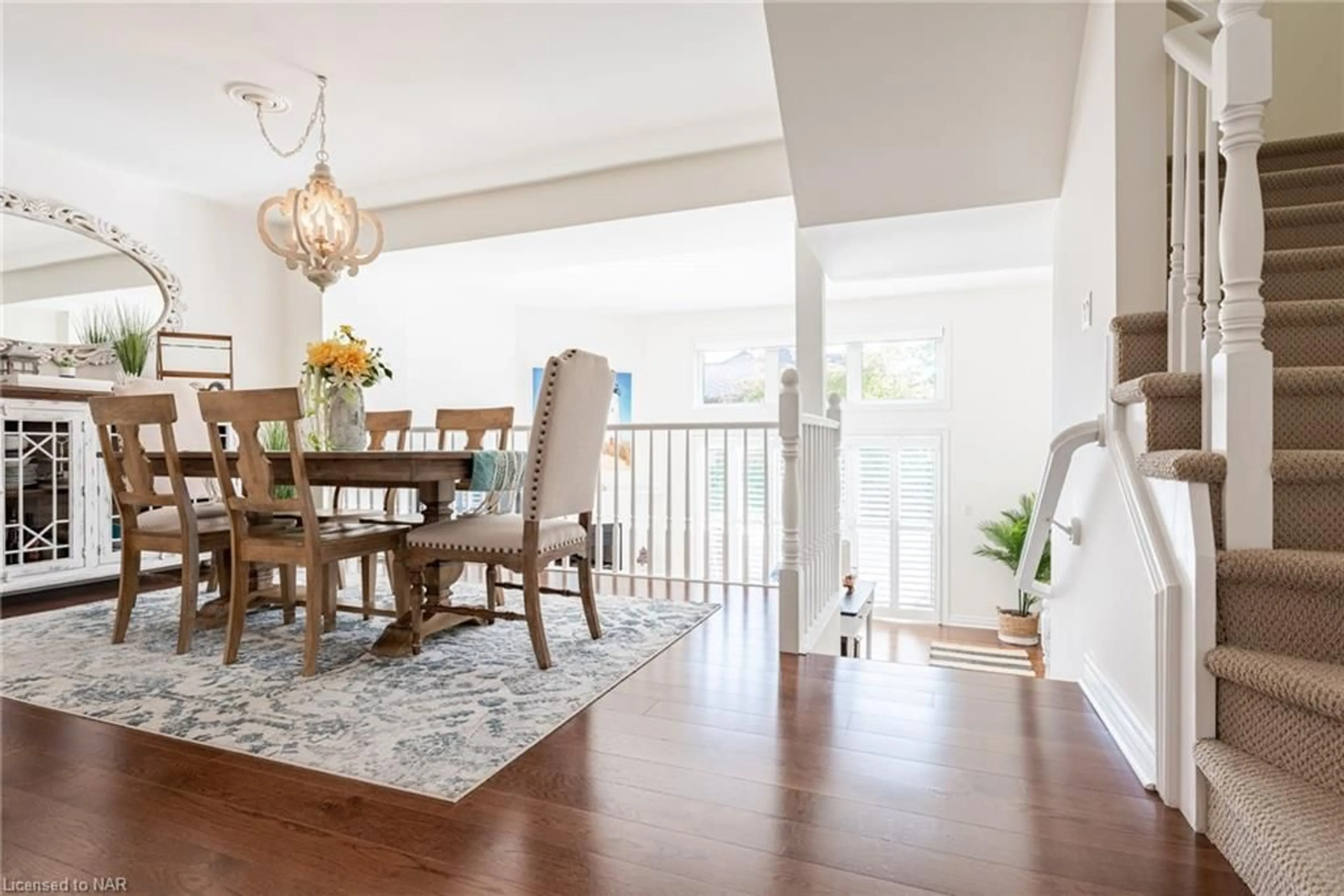5 Lakeside Dr #27, St. Catharines, Ontario L2M 1P3
Contact us about this property
Highlights
Estimated ValueThis is the price Wahi expects this property to sell for.
The calculation is powered by our Instant Home Value Estimate, which uses current market and property price trends to estimate your home’s value with a 90% accuracy rate.$780,000*
Price/Sqft$469/sqft
Days On Market49 days
Est. Mortgage$3,178/mth
Maintenance fees$695/mth
Tax Amount (2023)$4,523/yr
Description
Its time to relax with lakeside and maintenance free living! You'll feel right at home as soon as you walk into the front door. With a magnificent kitchen connected to the dining room, meals and family time have never been easier. The living room with a gas fireplace is incredibly cozy and perfect for movie nights. Enjoy the view of Lake Ontario from your back deck. You'll find your second bathroom downstairs, as well as entrance to the garage, recreation room and laundry room. Upstairs, you'll find your spacious master bedroom with ensuite bathroom, spare bedroom and third bathroom. This home is perfect for the professional couple, retirees or new family. Enjoy the condo pool just a stones throw away from this unit. With beach access just steps away, you could not ask for a better location.
Property Details
Interior
Features
Main Floor
Living Room
19.11 x 12.11Fireplace
Dining Room
16.06 x 9.09Kitchen
12.11 x 11.02Exterior
Features
Parking
Garage spaces 1
Garage type -
Other parking spaces 2
Total parking spaces 3
Property History
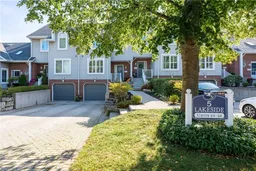 50
50 40
40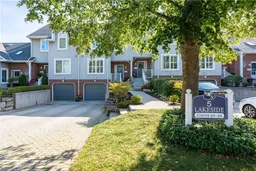 50
50
