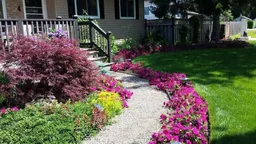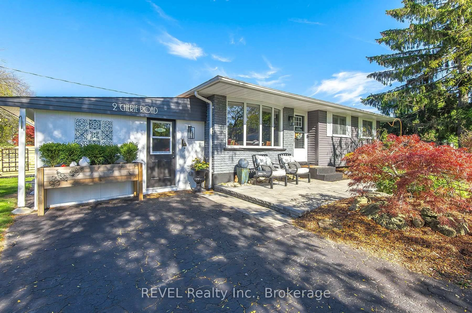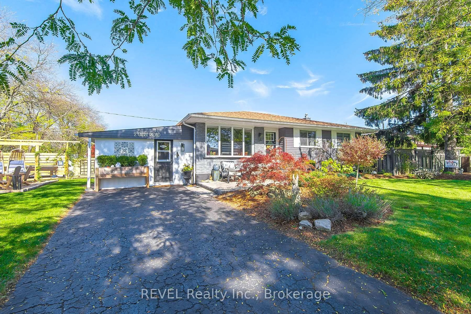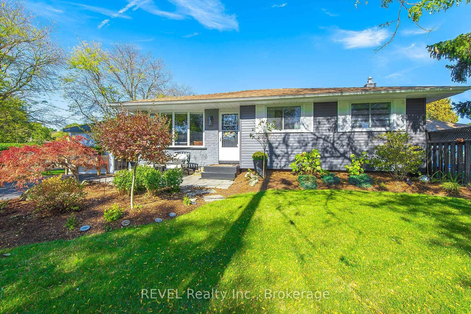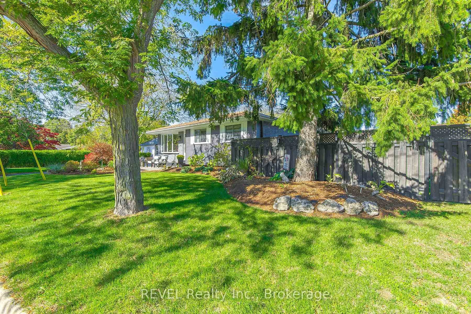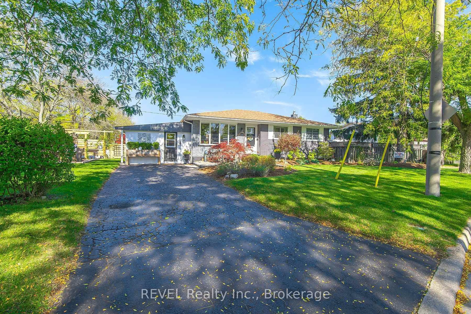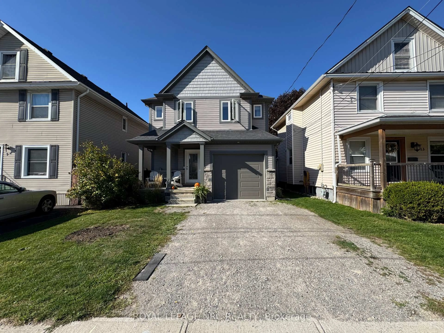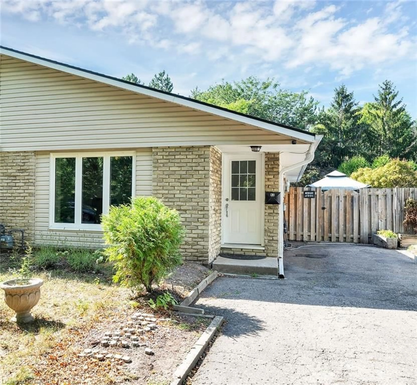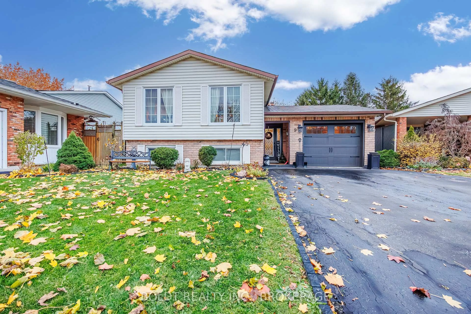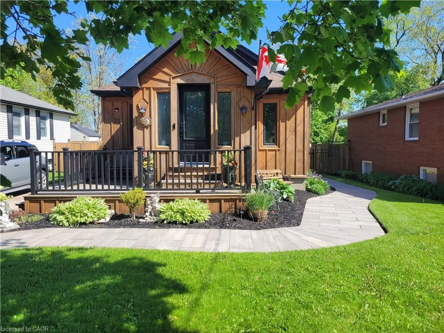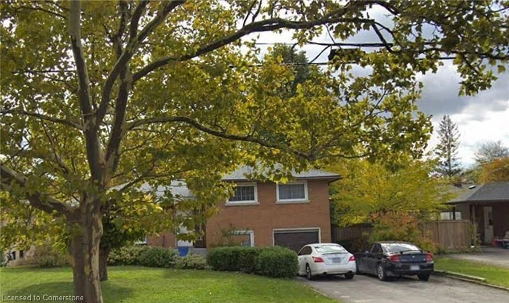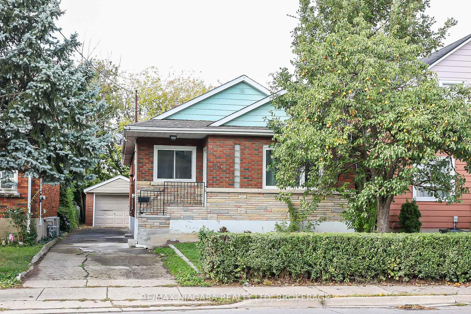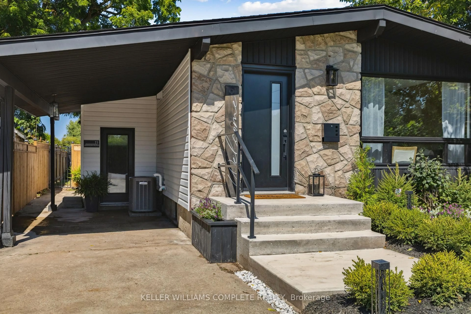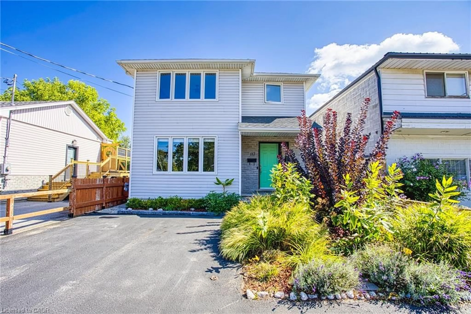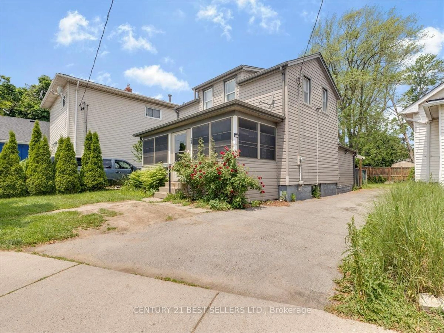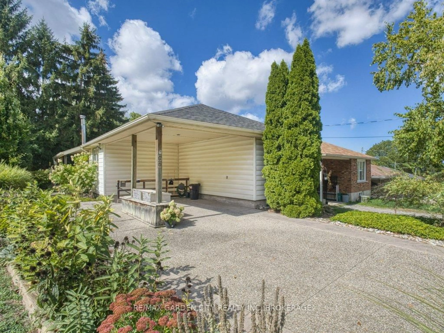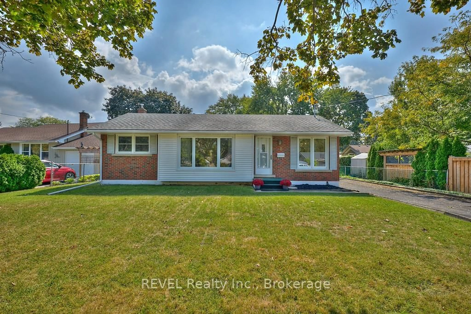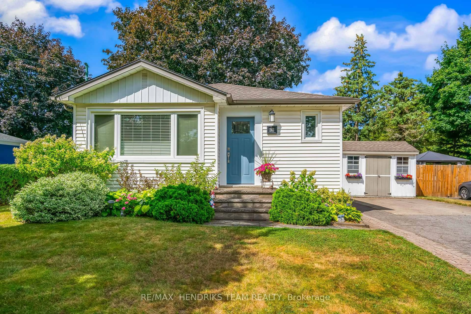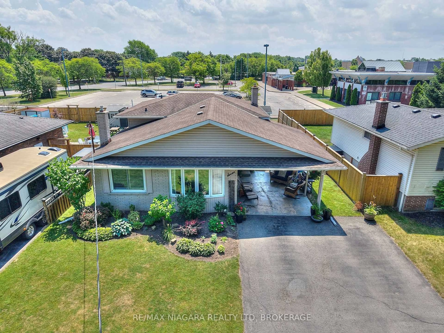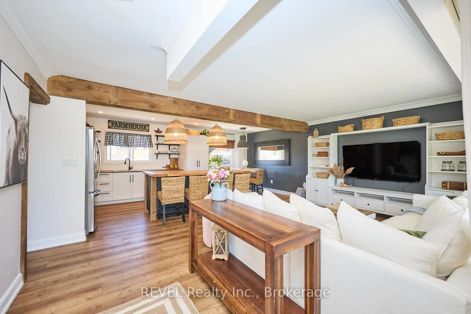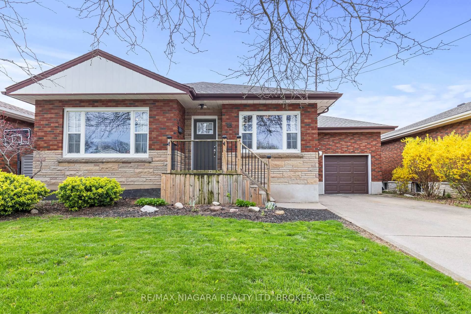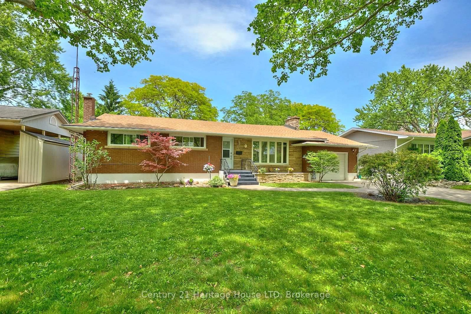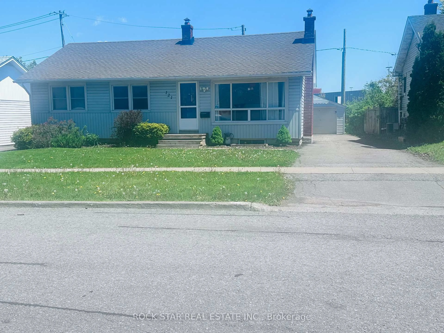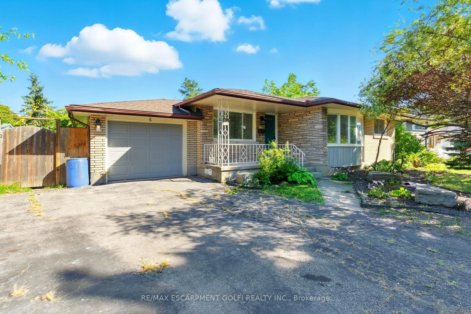2 Cherie Rd, St. Catharines, Ontario L2M 6J9
Contact us about this property
Highlights
Estimated valueThis is the price Wahi expects this property to sell for.
The calculation is powered by our Instant Home Value Estimate, which uses current market and property price trends to estimate your home’s value with a 90% accuracy rate.Not available
Price/Sqft$876/sqft
Monthly cost
Open Calculator
Description
Welcome to 2 Cherie Road!This beautifully updated 3+1 bedroom bungalow is located in the highly sought-after north end of St. Catharines - a peaceful, family-friendly area surrounded by excellent schools, parks, and restaurants. Enjoy being within walking distance to Sunset Beach and just minutes from the Niagara-on-the-Lake wineries and Niagara Falls.The main floor features an open-concept kitchen, dining, and living area with quartz countertops, a new kitchen, and new flooring throughout. Custom zebra blinds add a modern touch to every room. Three spacious bedrooms and a stylishly updated bathroom complete this level, along with the convenience of main floor laundry.The fully finished lower level offers a second kitchen, open-concept living area, fourth bedroom, full bathroom, and its own laundry. The space also features an egress window and is currently tenanted by a wonderful tenant who would love to stay - providing a great opportunity for investors or those seeking a mortgage helper.The redesigned carport has been transformed into a bright and versatile studio, perfect for a hobbyist or home-based business. Outside, you'll find multiple sitting areas, including a gorgeous stone patio surrounded by greenery - a truly Zen-inspired outdoor retreat.With two driveways, a single-car garage, and thoughtful upgrades including R60 insulation, double soundproofing between floors, and an upgraded underpad in the lower level, this home is truly move-in ready.Perfect for first-time buyers or families, this property combines comfort, versatility, and a welcoming community setting.Nothing to do but move in and enjoy! Please allow 24 hrs notice for all showings.
Property Details
Interior
Features
Main Floor
Living
4.57 x 4.0Open Concept / Vinyl Floor
Kitchen
3.35 x 2.74Quartz Counter / B/I Microwave / Open Concept
Dining
3.35 x 2.44Combined W/Kitchen / Open Concept / Vinyl Floor
Primary
3.66 x 3.02Broadloom
Exterior
Features
Parking
Garage spaces -
Garage type -
Total parking spaces 4
Property History
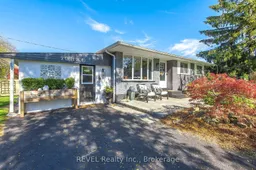 49
49