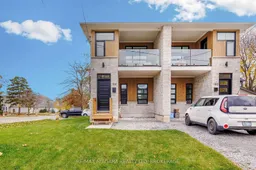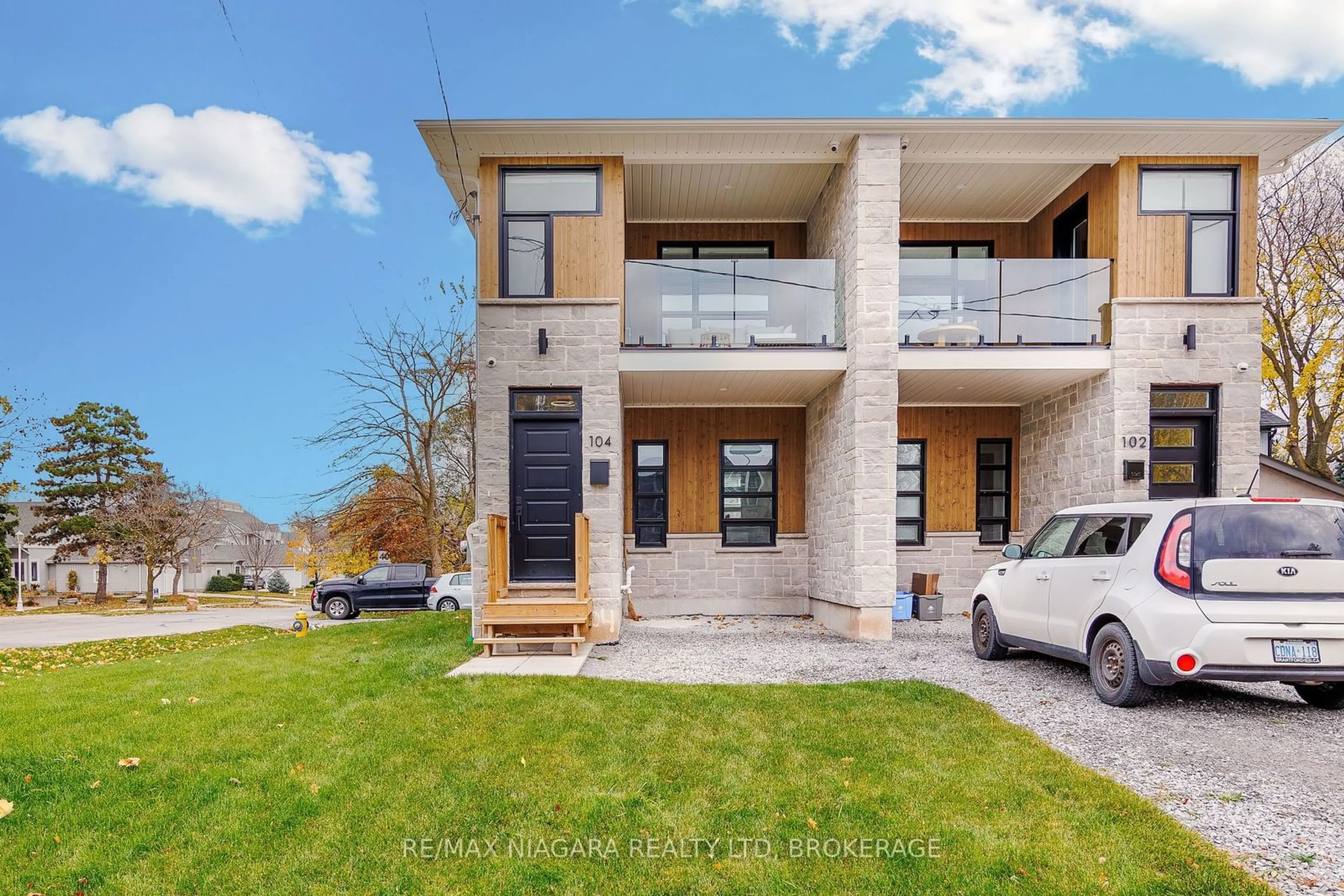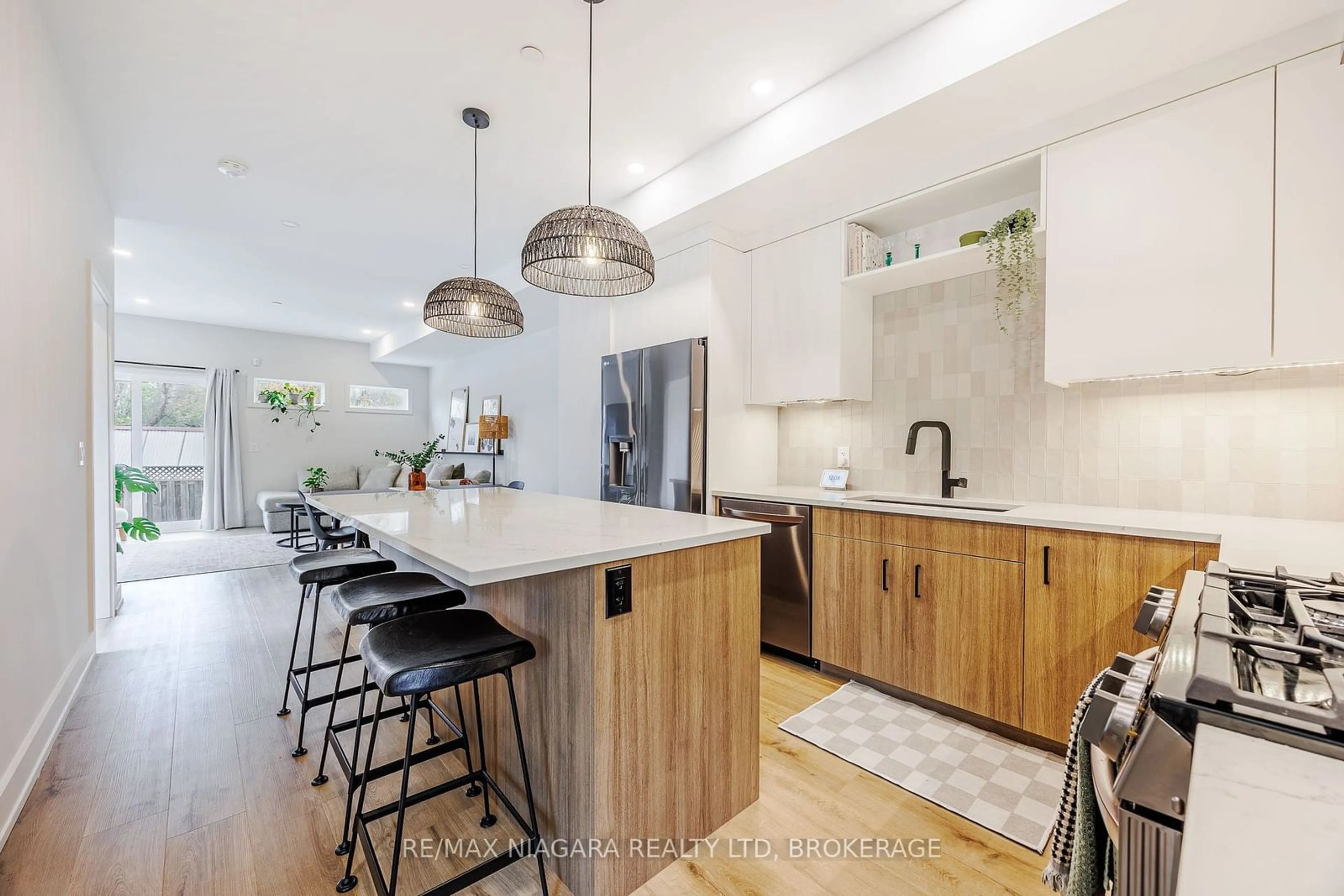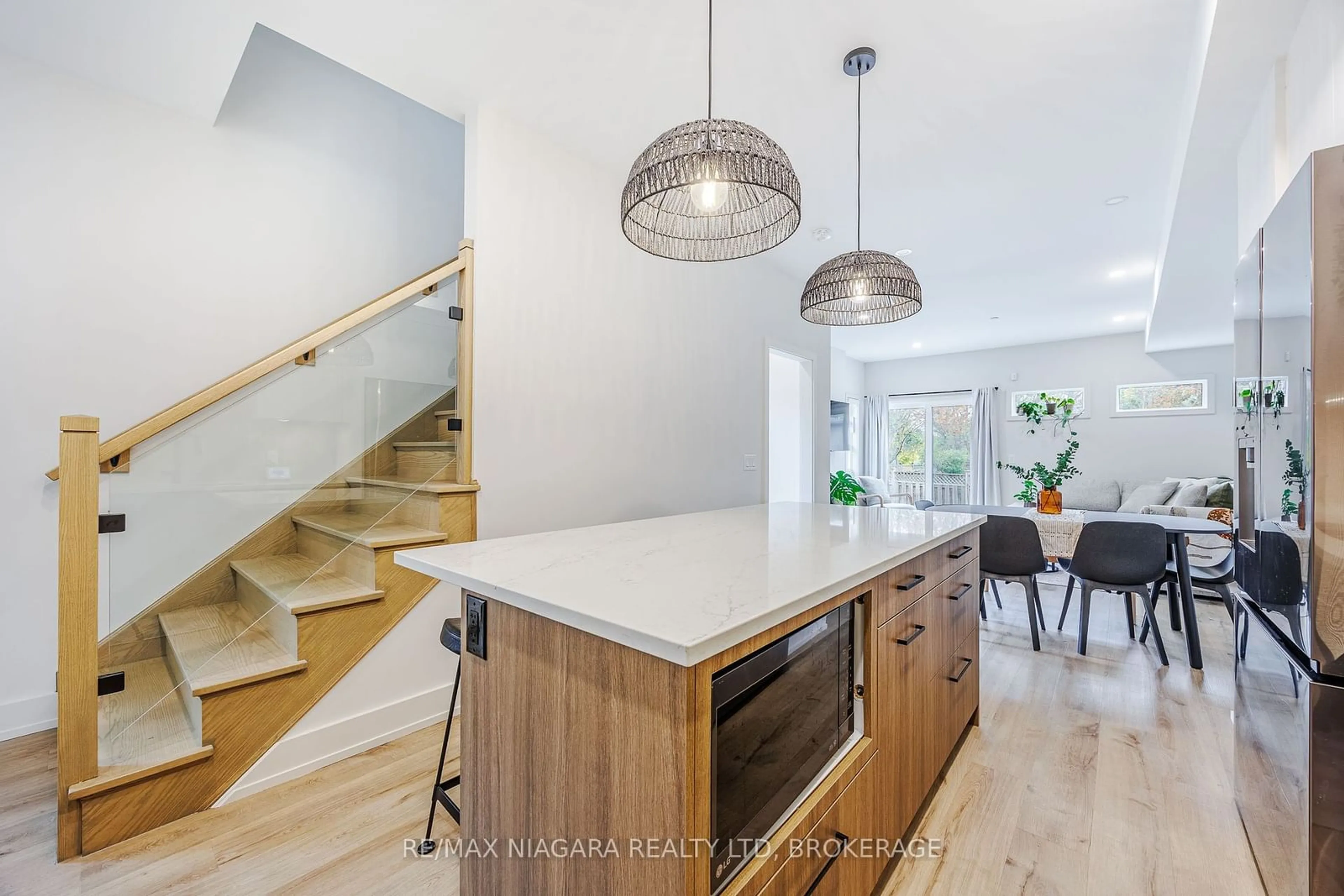104 Broadway Ave, St. Catharines, Ontario L2M 1M8
Contact us about this property
Highlights
Estimated ValueThis is the price Wahi expects this property to sell for.
The calculation is powered by our Instant Home Value Estimate, which uses current market and property price trends to estimate your home’s value with a 90% accuracy rate.Not available
Price/Sqft$582/sqft
Est. Mortgage$3,174/mo
Tax Amount (2023)$4,242/yr
Days On Market13 days
Description
Welcome to 104 Broadway Ave. in St. Catharines, located in the sought-after Port Weller neighborhood just steps from stunning Lake Ontario and nearby schools. This nearly new, one-year-old home boasts an array of impressive upgrades that will exceed your expectations. Step into the main floor, where you'll find beautiful engineered vinyl flooring and a cozy gas fireplace. The high-end kitchen is equipped with custom cabinetry, quartz countertops, and brand-new appliances, creating a space that blends luxury and function. The main floor also features a modern two-piece powder room and an inviting living room with sliding doors that lead out to a deck (currently under construction). The elegant staircase leads you to the upper level, where the spacious primary bedroom awaits, complete with a three-piece ensuite and access to a private balcony overlooking the front of the property. A second generously sized bedroom and second 3rd pc. bathroom completes the upstairs. The fully finished lower level offers comfortable, additional living space. This level includes a bedroom currently used as a weight room, a furnace room with new air conditioning, a tankless water heater, a gas furnace, and convenient gas lines for your barbecue and stove. A modern three-piece bathroom rounds out the lower level. This home is an absolute must-see and won't be on the market for long. Book your showing today!
Property Details
Interior
Features
Lower Floor
Bathroom
3.05 x 1.47Family
5.81 x 3.25Br
3.65 x 4.26Exterior
Features
Parking
Garage spaces -
Garage type -
Total parking spaces 2
Property History
 32
32


