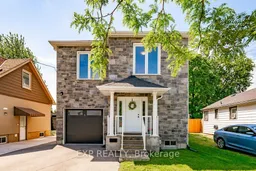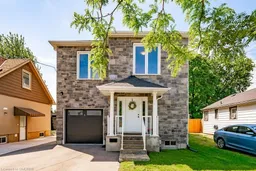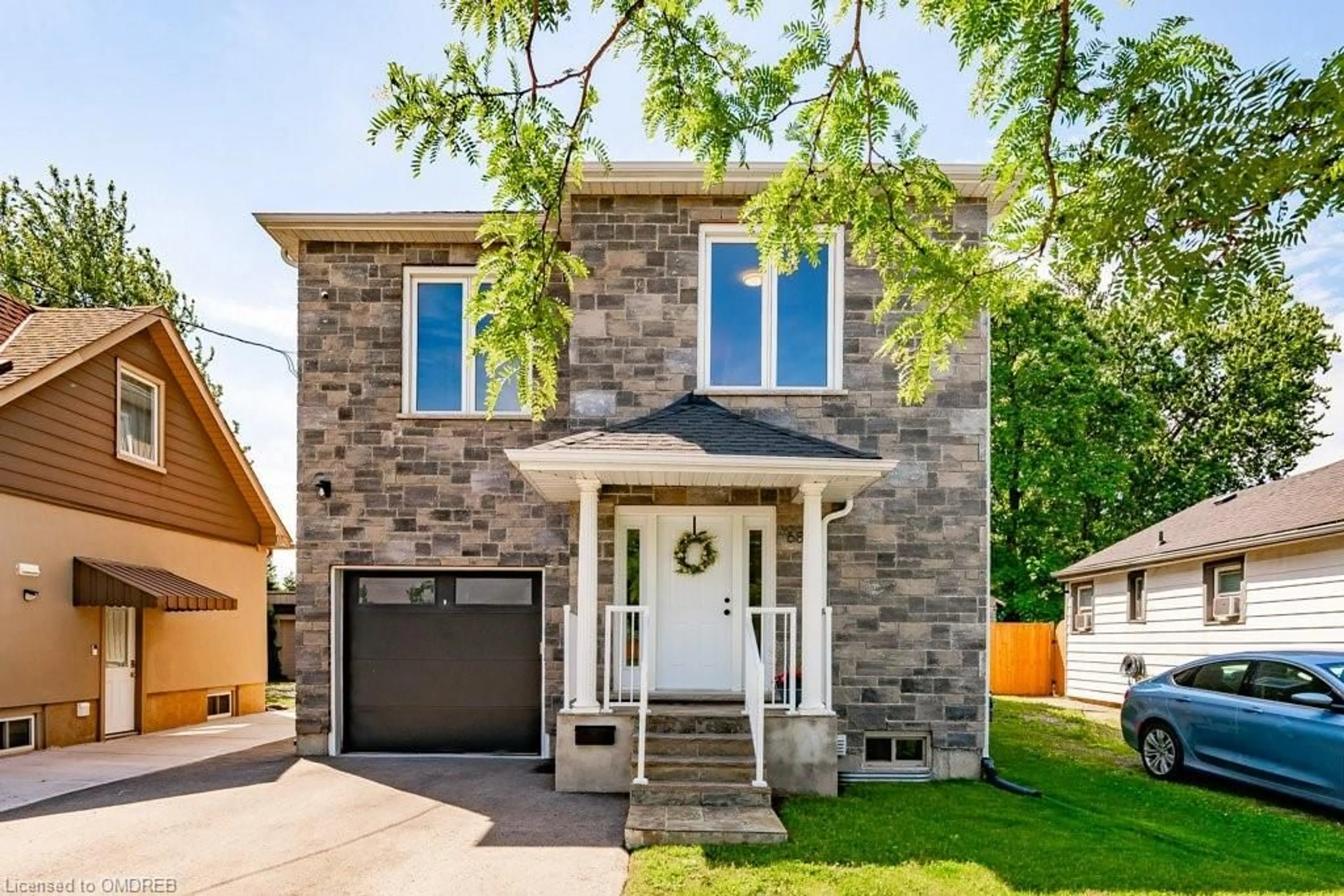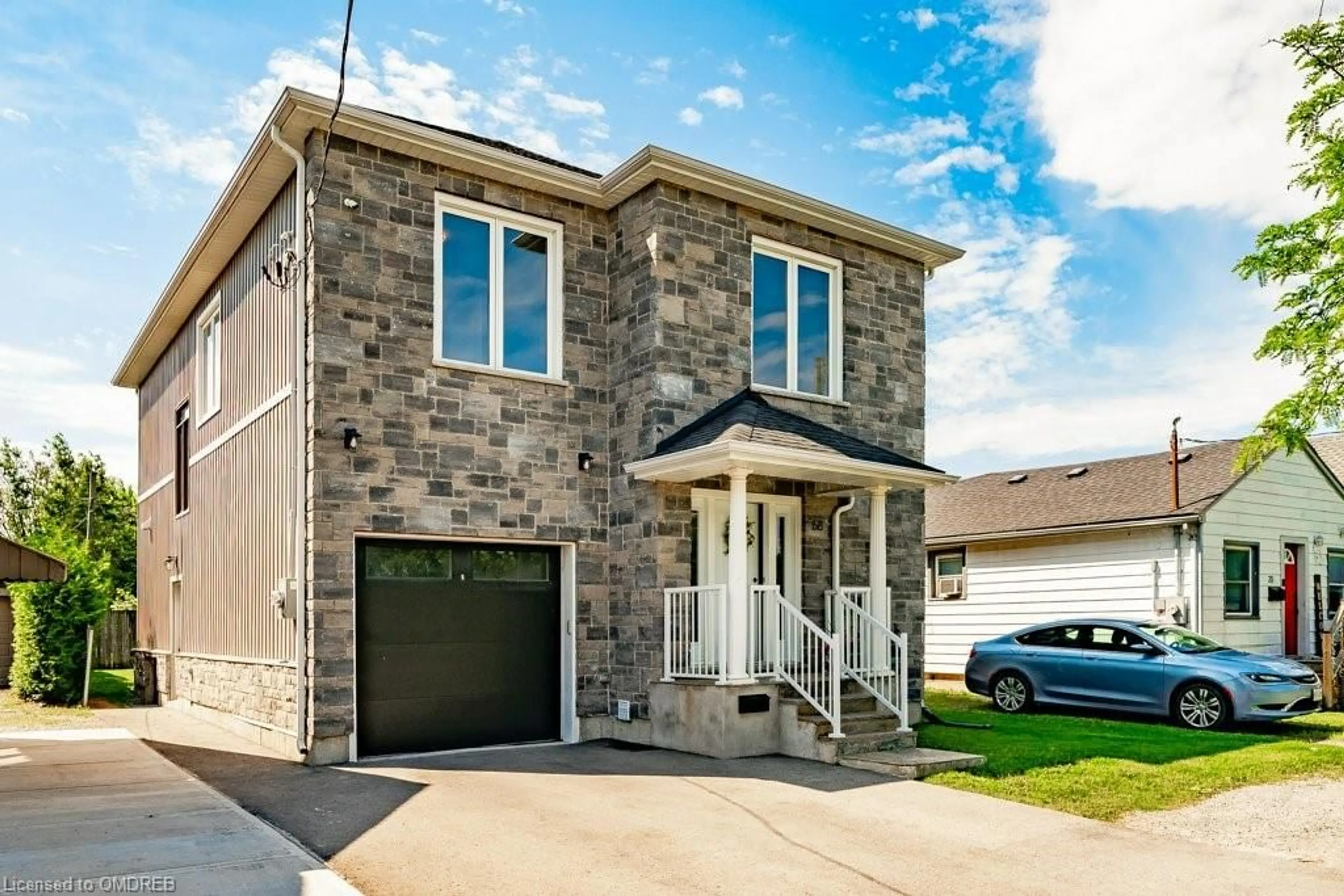68 Chetwood St, St. Catharines, Ontario L2S 2A8
Contact us about this property
Highlights
Estimated ValueThis is the price Wahi expects this property to sell for.
The calculation is powered by our Instant Home Value Estimate, which uses current market and property price trends to estimate your home’s value with a 90% accuracy rate.$874,000*
Price/Sqft$331/sqft
Days On Market16 days
Est. Mortgage$3,650/mth
Tax Amount (2023)$6,080/yr
Description
LEGAL DUPLEX! This exceptional property offers a multitude of possibilities, whether you're looking to occupy the upper unit while offsetting the mortgage with rental income, accommodate multi-generational living, or expand your investment portfolio. Featuring two separate entrances, this duplex ensures privacy and convenience for both units. The main floor of the upper unit is bathed in natural light, highlighting the spacious open-concept living area. It includes four generous bedrooms and a large loft, ideal for an office, children’s playroom, or workout space. The upper unit boasts over 1,800 square feet of living space, featuring a sleek white modern kitchen with quartz countertops and stainless steel appliances. The primary bedroom includes a private 3-piece ensuite, while the main floor houses a 4-piece bathroom and a second-floor laundry room. The lower unit is equally impressive, with abundant natural light, large windows, and high ceilings. It offers a beautiful modern white kitchen with stainless steel appliances and an island that opens to the living area. This unit includes a well-appointed main living area, one bedroom, and a 4-piece bathroom. Conveniently located near highways, parks, Ridley College, and various amenities, this property presents an excellent opportunity to own your home. Don’t miss out on this versatile and valuable investment!
Property Details
Interior
Features
Main Floor
Kitchen
3.86 x 3.61Living Room
4.80 x 7.39Dining Room
3.86 x 3.71Bathroom
1.22 x 2.032-Piece
Exterior
Features
Parking
Garage spaces 1
Garage type -
Other parking spaces 3
Total parking spaces 4
Property History
 40
40 47
47

