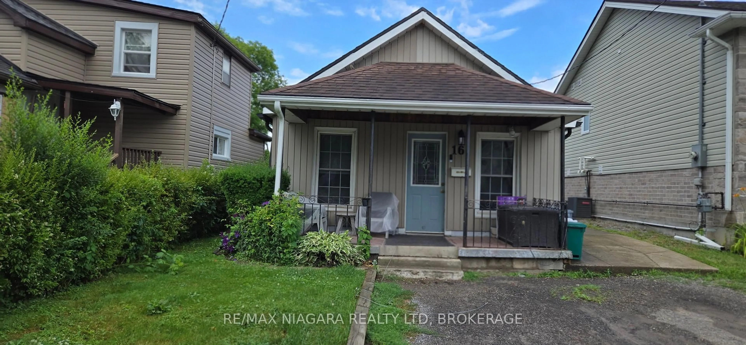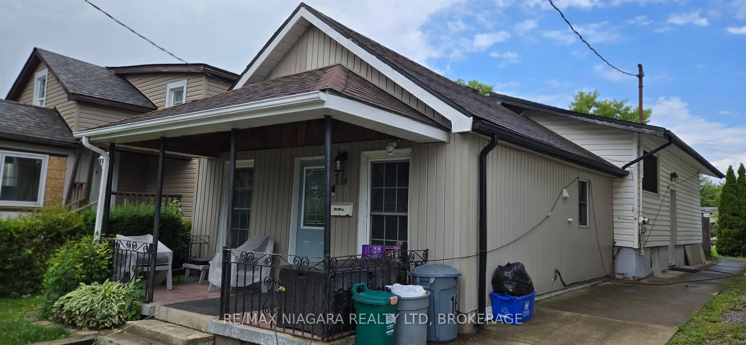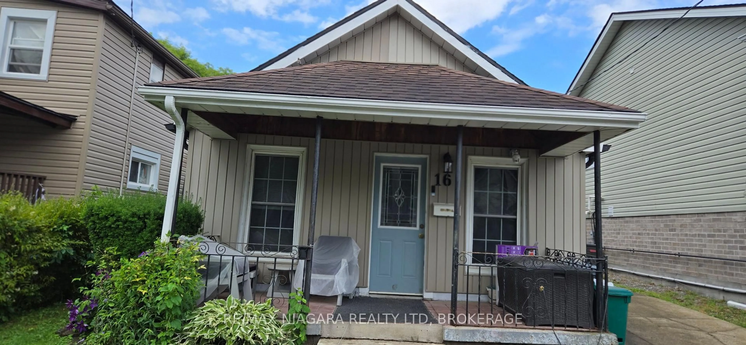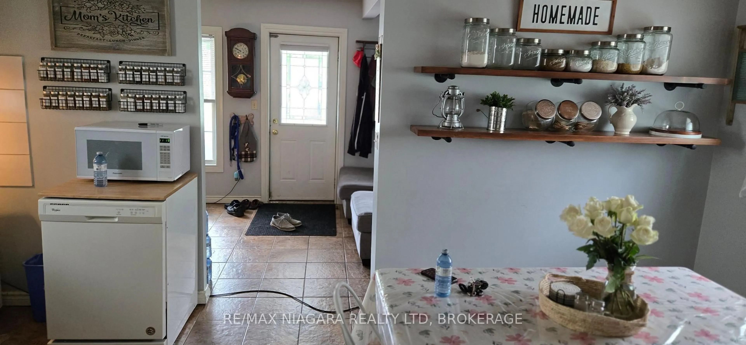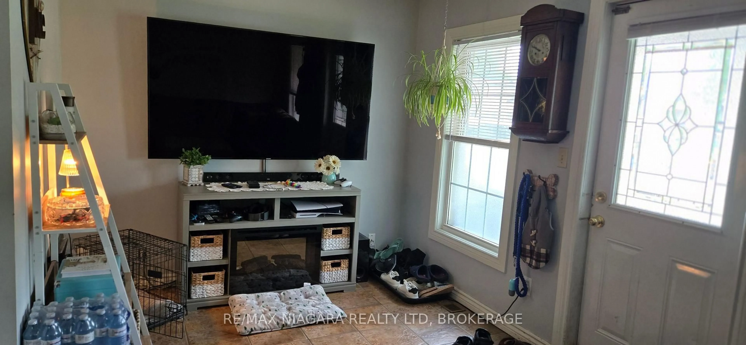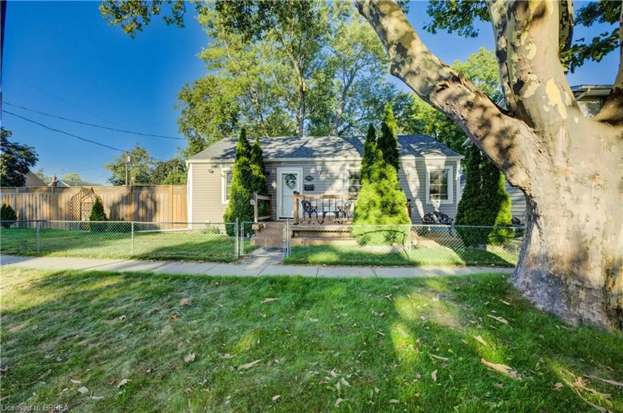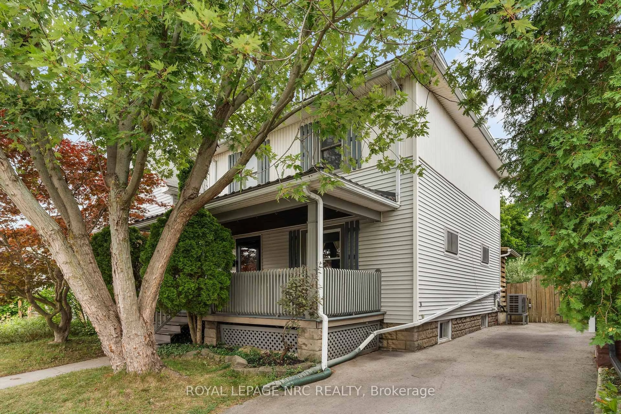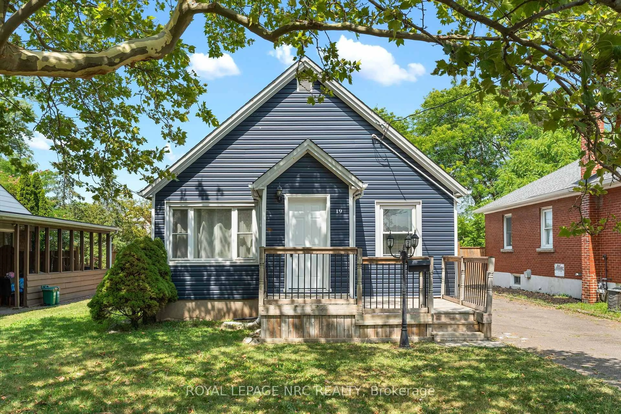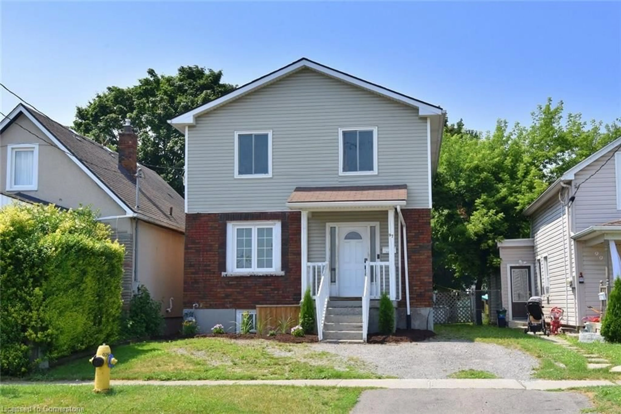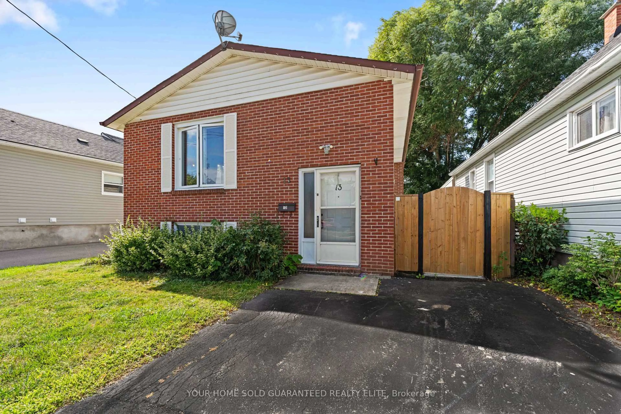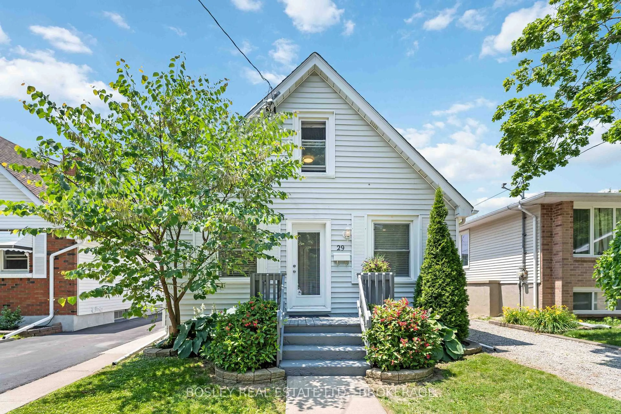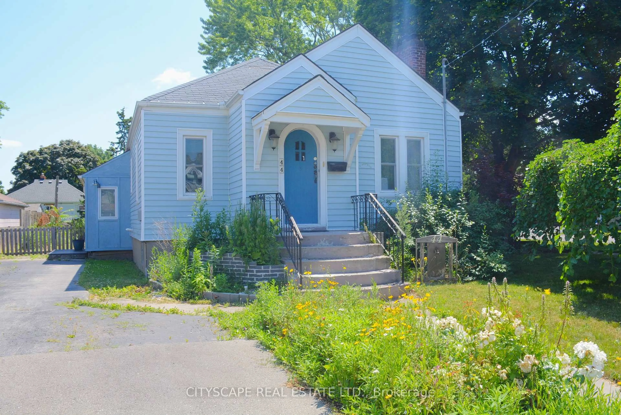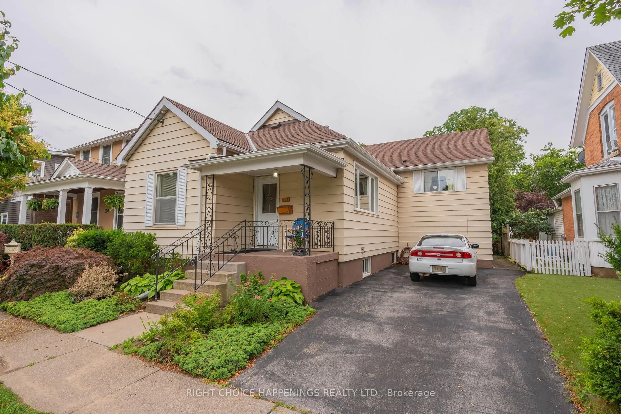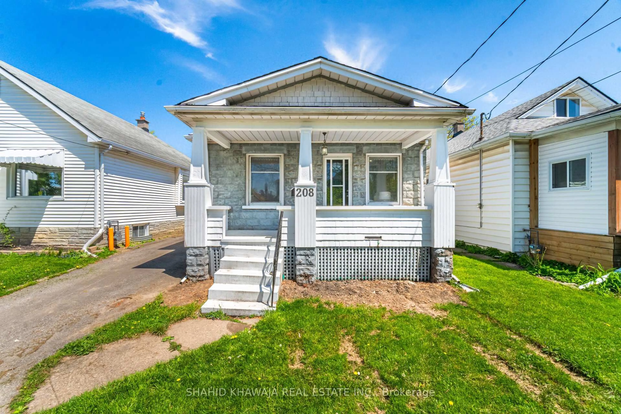16 Churchill St, St. Catharines, Ontario L2S 2P2
Contact us about this property
Highlights
Estimated valueThis is the price Wahi expects this property to sell for.
The calculation is powered by our Instant Home Value Estimate, which uses current market and property price trends to estimate your home’s value with a 90% accuracy rate.Not available
Price/Sqft$584/sqft
Monthly cost
Open Calculator
Description
Welcome to 16 Churchill St., nestled in the heart of beautiful St. Catharines. This approximately 980 square foot 4 bedroom bungalow offers a spacious, practical living area which has been extremely well maintained and is freshly painted in beautiful colours. A spacious and welcoming front living room leads into a kitchen and dining area filled with light. The front living room, kitchen and dining area and bathroom have beautiful ceramic tiles. The rest of the main floor has laminate flooring. The functional layout is ideal for everyday, comforting living. Plenty of windows throughout the home bring in an abundance of natural light, enhancing the warm, inviting atmosphere. The basement is partially finished and includes a large laundry area and two additional bedrooms. The High Efficiency Furnace is only a year old and it also has a one year old owned hot water tank. There is also a spacious 16 foot by 20 foot shed/workshop that can be used as a large storage space and/or workshop. The present tenants have rented the house for 14 years and have kept it in excellent condition. This would be an excellent investment opportunity because the tenants would like to continue to rent the property.
Property Details
Interior
Features
Bsmt Floor
3rd Br
3.96 x 2.444th Br
2.74 x 2.43Laundry
3.9 x 3.05Exterior
Features
Parking
Garage spaces -
Garage type -
Total parking spaces 2
Property History
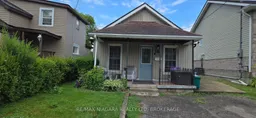 21
21
