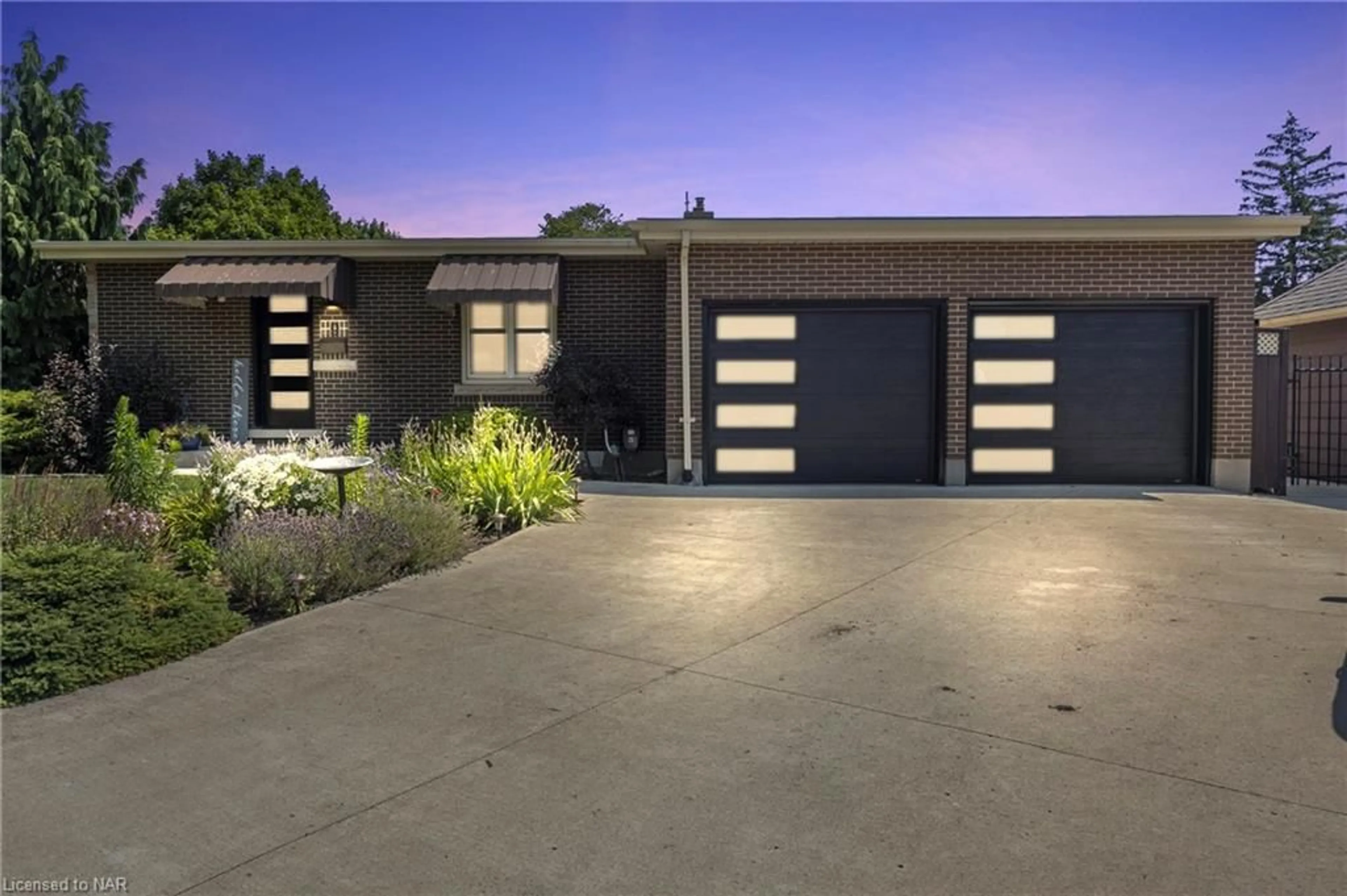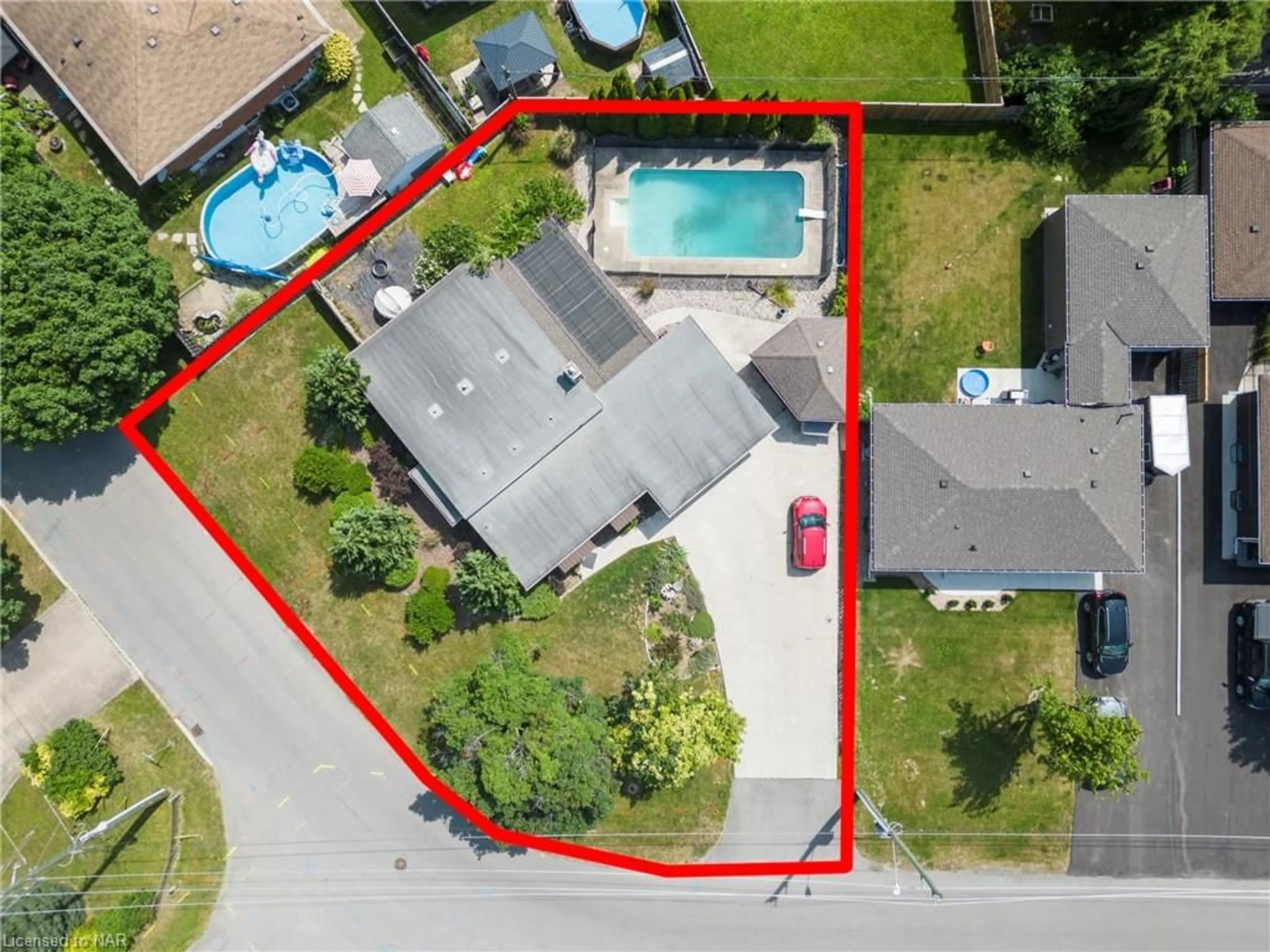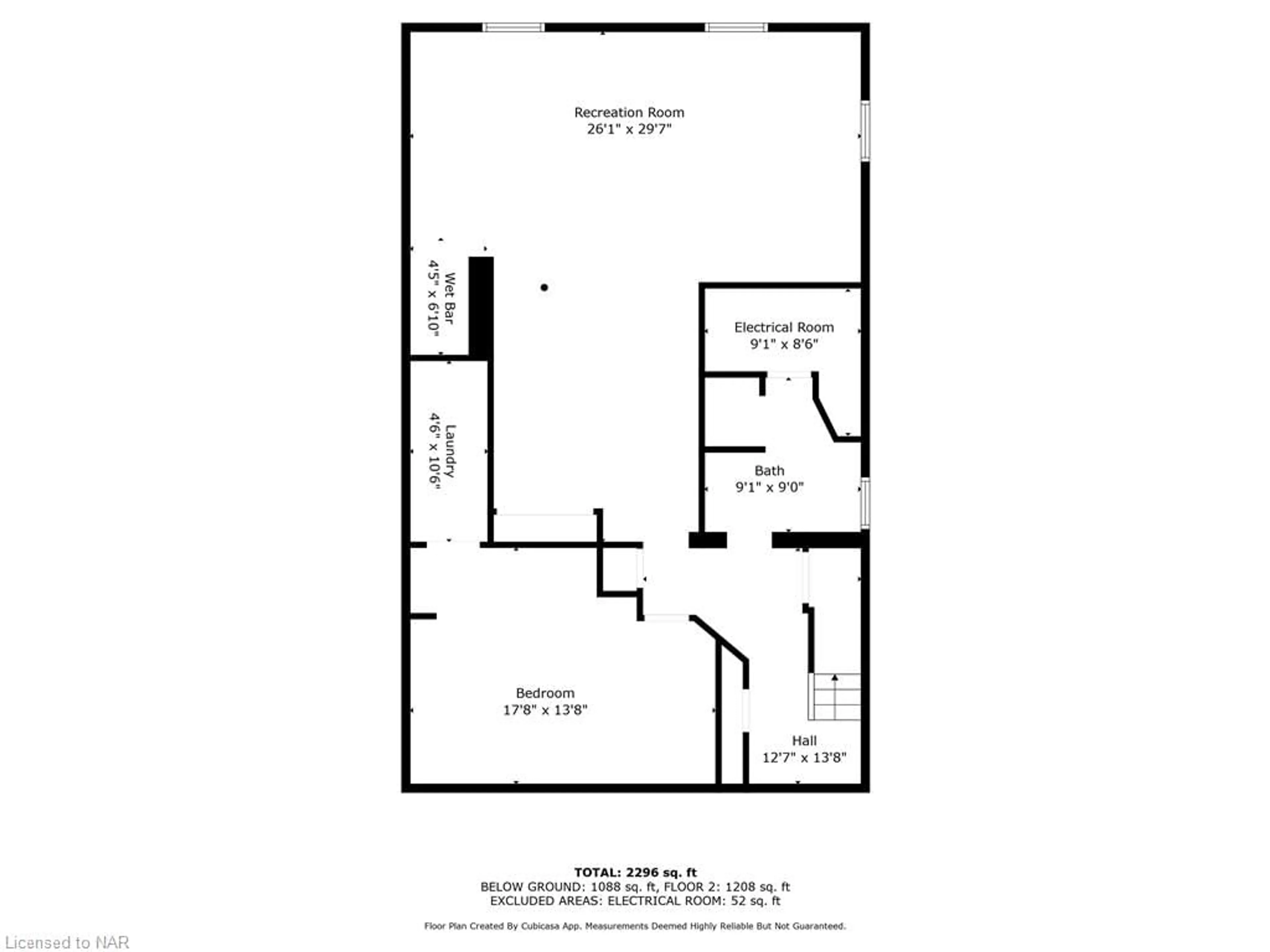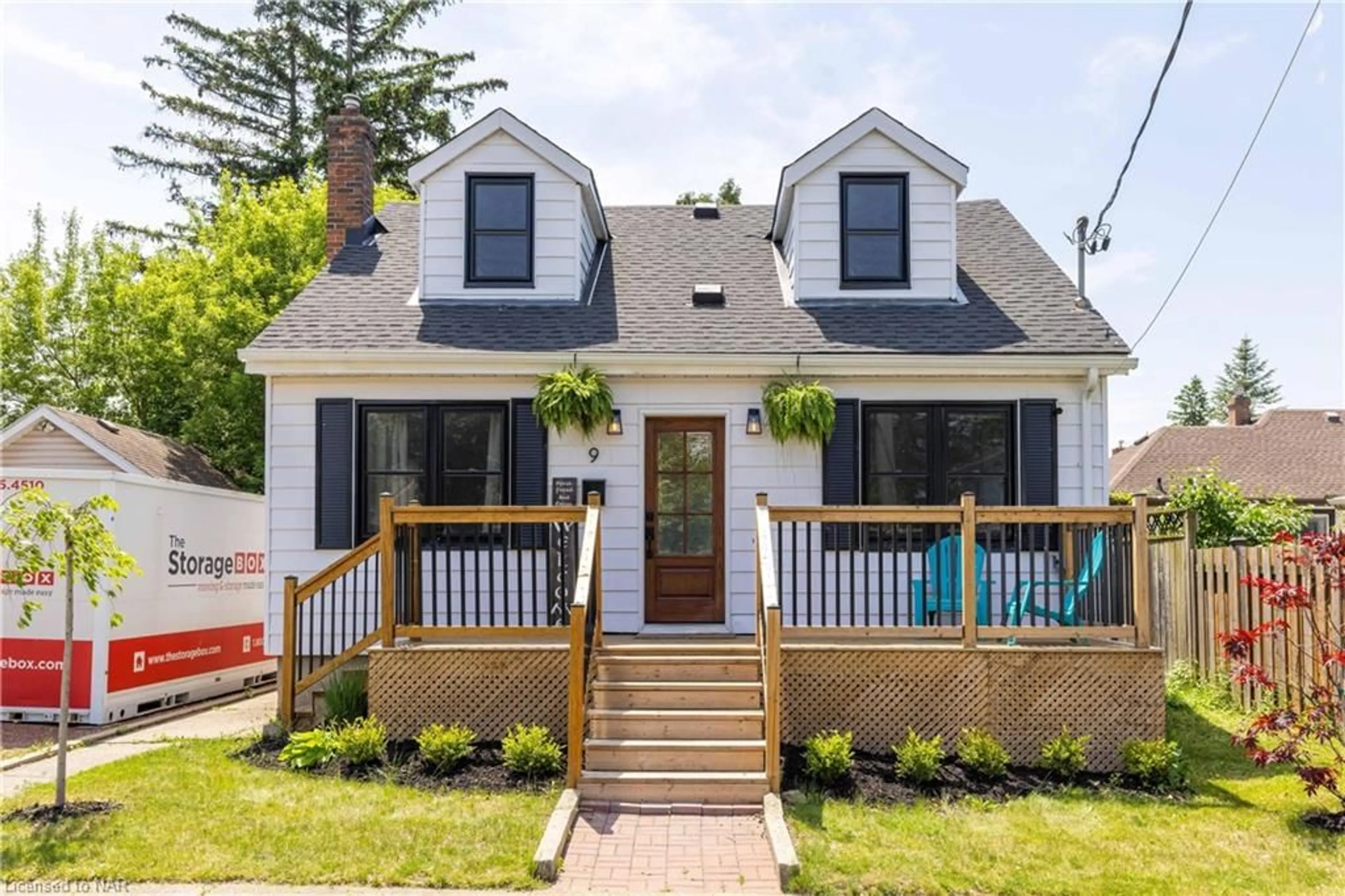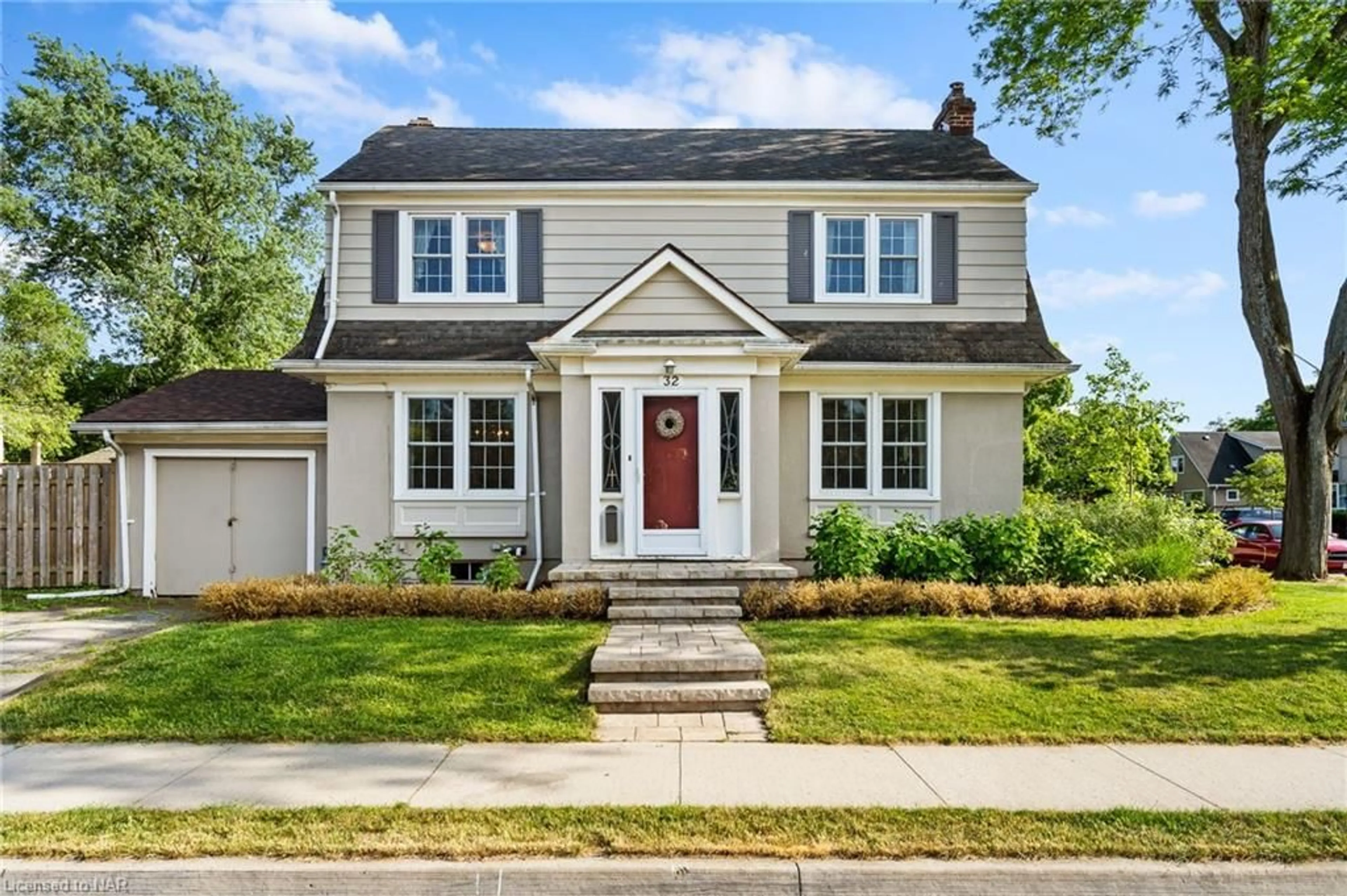9 Crestcombe Rd, St. Catharines, Ontario L2S 2J3
Contact us about this property
Highlights
Estimated ValueThis is the price Wahi expects this property to sell for.
The calculation is powered by our Instant Home Value Estimate, which uses current market and property price trends to estimate your home’s value with a 90% accuracy rate.$758,000*
Price/Sqft$337/sqft
Days On Market15 days
Est. Mortgage$3,328/mth
Tax Amount (2024)$5,064/yr
Description
Tucked away in a peaceful, well-established neighbourhood right in the heart of the city, this charming bungalow combines modern updates with classic charm. This 3-bedroom, 1+1 bathroom home features hardwood floors throughout the main floor. Recent renovations include a stunning main floor bathroom (2023) and a beautifully updated dining room (2023), creating a fresh and inviting atmosphere. The kitchen, featuring new appliances (2022), promises a delightful cooking experience. The finished basement provides additional living space, featuring a large family room and playroom. There's also an extra room that could serve as an ideal home gym. Step outside to your private backyard oasis, featuring an in-ground pool perfect for summer relaxation and entertaining. The private concrete driveway fits up to 8 cars, and the new garage doors (2023) add a touch of modern sophistication. The exterior doors were also replaced in 2023, ensuring both security and style. Conveniently located near the hospital, shopping, restaurants, downtown, the QEW and 406, this bungalow is a true gem. It offers a perfect blend of comfort, convenience, and modern upgrades. Don't miss the chance to make this beautiful house your new home!
Property Details
Interior
Features
Main Floor
Bedroom Primary
3.86 x 4.29Dining Room
2.24 x 3.17Kitchen
3.76 x 4.32Bathroom
4-Piece
Exterior
Features
Parking
Garage spaces 2
Garage type -
Other parking spaces 8
Total parking spaces 10
Property History
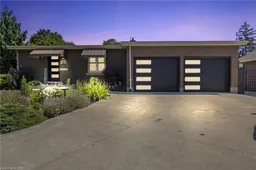 42
42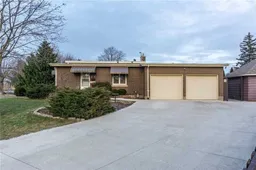 29
29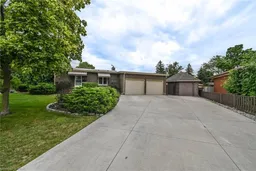 38
38
