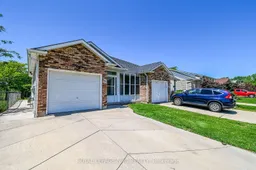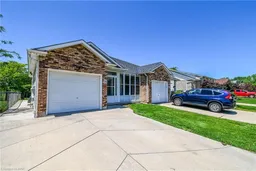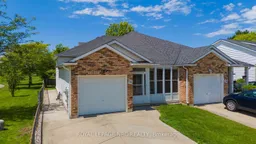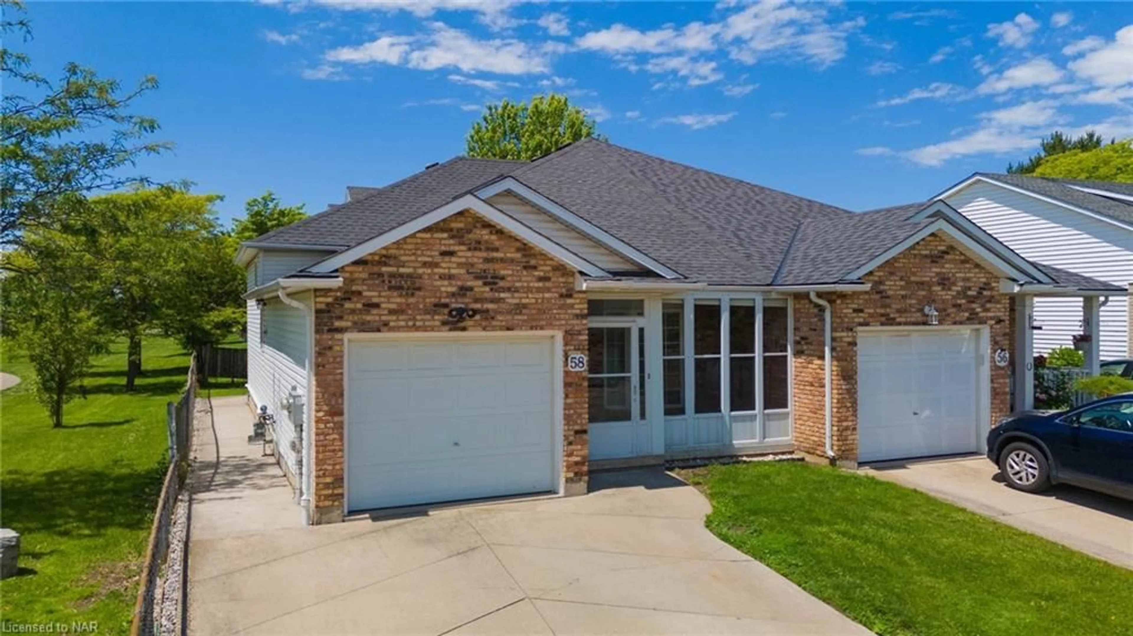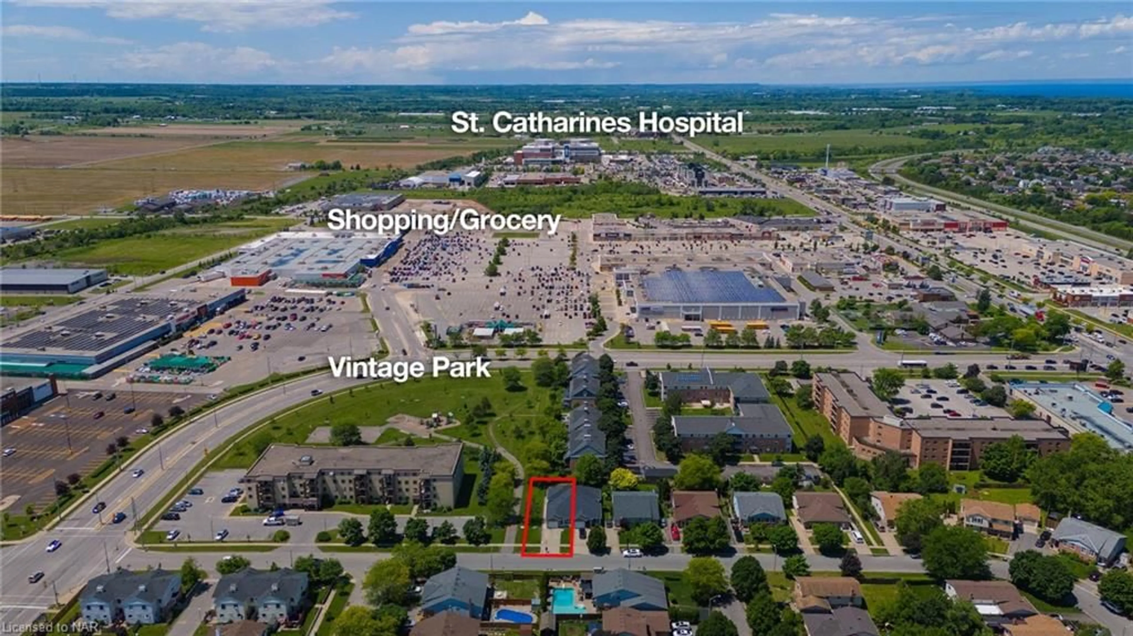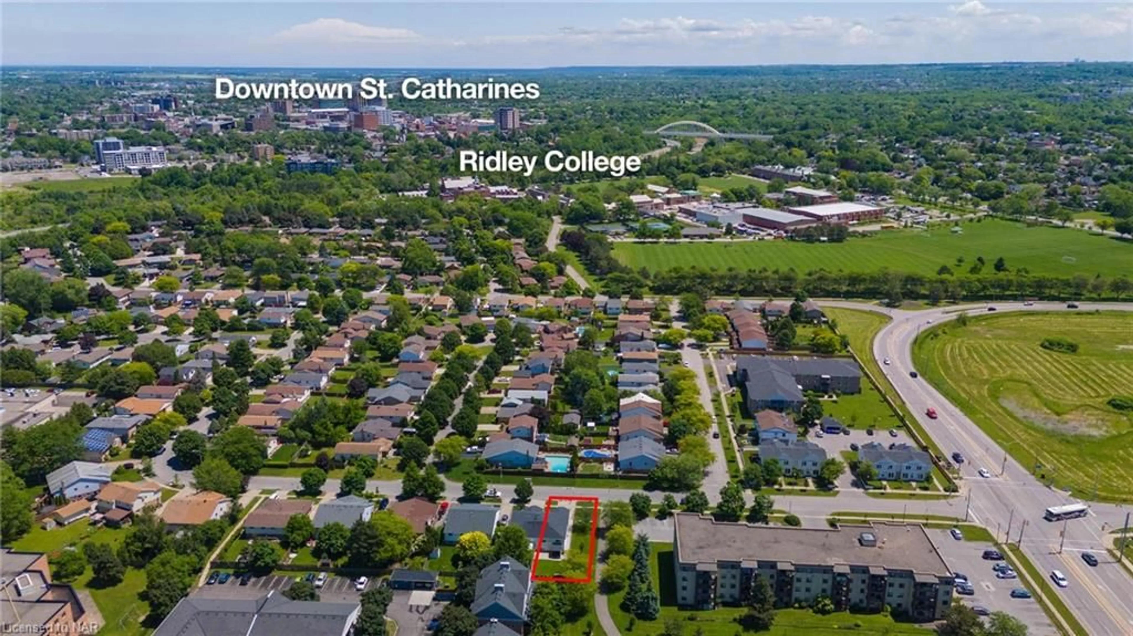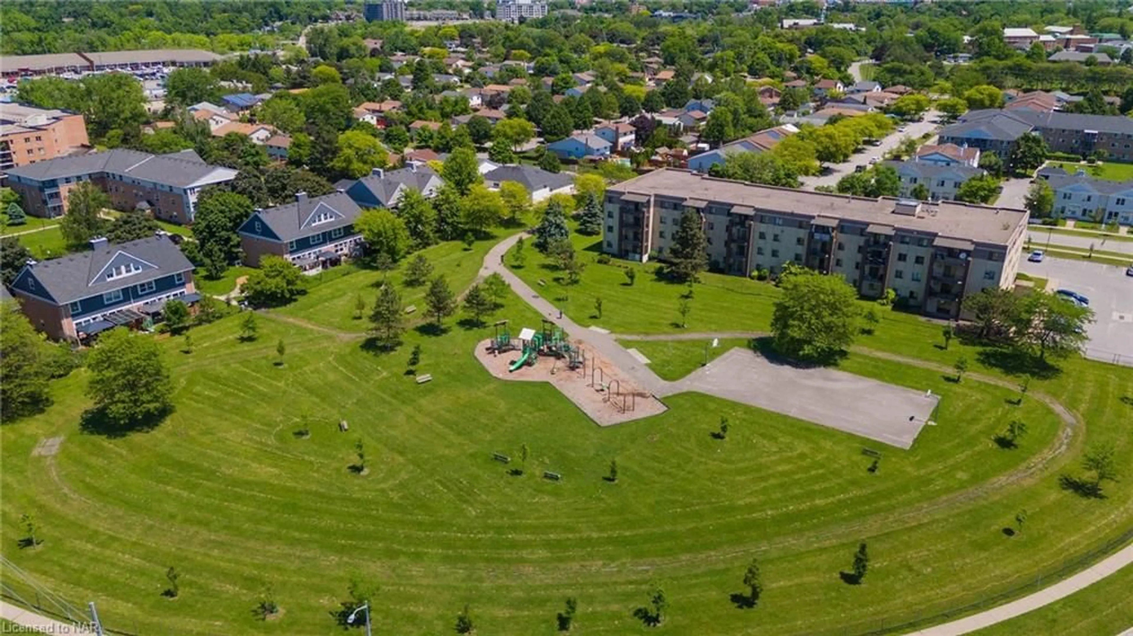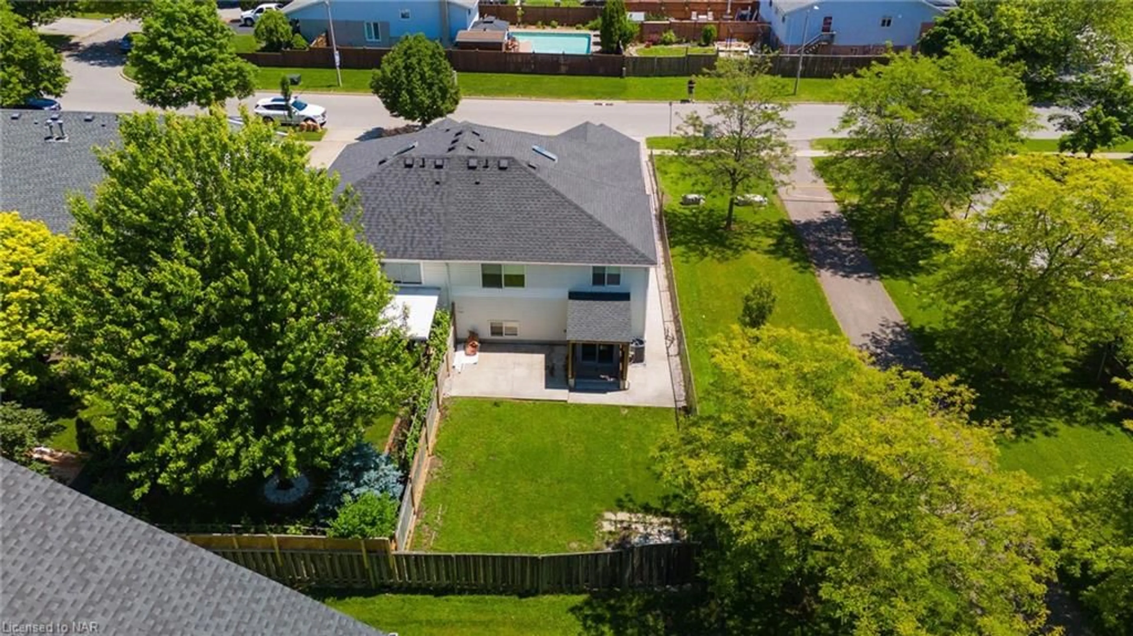58 Vintage Cres, St. Catharines, Ontario L2S 3R3
Contact us about this property
Highlights
Estimated ValueThis is the price Wahi expects this property to sell for.
The calculation is powered by our Instant Home Value Estimate, which uses current market and property price trends to estimate your home’s value with a 90% accuracy rate.Not available
Price/Sqft$407/sqft
Est. Mortgage$2,984/mo
Tax Amount (2023)$3,836/yr
Days On Market223 days
Description
4 bedroom, 2 full bathrooms backsplit with garage. Ideal for large family, merging family with in-law suite (lower level legal apartment). If you are an investor or looking for a home with a separate suite for income then you’re in for a treat! The lower level of this backsplit has just been totally renovated with a legal permit for a lower-level apartment, it is turned key and vacant. This property can also be ideal for a large family looking for a separate suite arrangement. This property could also be ideal for a large family. It is very easy to reopen the access from the main to the lower level by taking down the added wall. The main unit offers an enclosed porch, garage access, open concept living space, cathedral ceiling with skylight 3 bedrooms. A 4 pce bathroom with washer and dryer. The lower-level unit has its own entrance. It features a beautiful new kitchen and bathroom, great size bedroom window and in suite laundry. This property is in a great location. Next to a park, numerous shopping plazas, the Canadian Tire, the Walmart Supercenter, the Real Canadian Superstore, the Seymour-Hannah Sport and Entertainment Centre, the General Hospital and the Hwy 406.
Property Details
Interior
Features
Exterior
Features
Parking
Garage spaces 1
Garage type -
Other parking spaces 2
Total parking spaces 3
Property History
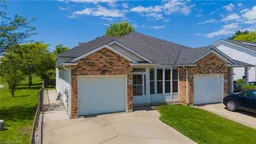 50
50