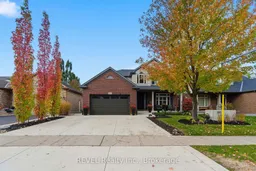Fully renovated & finished in highly desirable location, across from Rotary Park, w/ walking trails & views, minutes to amenities on 4th Ave, wineries & hospital. Bright & spacious 2 storey entrance leads to office/dining space, w/ custom maple built-ins & coffered ceiling. The space leads to butler's passthrough w/ cabinetry & walk-in pantry. Open concept kitchen & living w/ doors leading to outside. Quartz counters, large island, SS appliances, & cabinetry w/ upper glass-faced cabinets. Living rm features custom maple built-ins. Main floor features 9ft ceilings, 24x24 tile & hardwood throughout. Mudroom/laundry is oversized w/plenty of storage w/ access to your double car garage w/ epoxy floors.Upstairs has 3 bdrms & 2 fully renovated baths. 2 bdrms share renovated jack-and-jill bath w/ double sinks. Primary bedroom offers ample space for seating area. Spa-like ensuite w/ double sinks, freestanding tub, luxurious shower & 2 linen closets.Lower level perfect entertaining space: large rec rm w/ 110" 4K projector w/ Klipsch dolby atmos speakers, floor to ceiling storage, & LVP flooring. Wet bar roughed in. Additional two rooms, one w/ workout equipment, TV, and closet. Fully finished bath with quartz counters & large glass tiled shower. Keeping entertaining going outside w/ your 35ftx15ft covered patio w/ porcelain tile, stucco wall w/ TV, pot lights, & ceiling fans. Yard is fully fenced & large custom built shed. Front yard is fully landscaped, w/ concrete feature wall, triple concrete driveway & side yards. Oto Lawn Sprinkler in front & back (app-controlled). Matching new garage door installed & new 8 ft, multi point locking front door. Newer roof, furnace, AC, tankless water heater, & brand new glass in all windows ensures long-term energy efficiency. Every detail has been considered-from the curb appeal to the craftsmanship, this home has been transformed with your comfort & long-term luxury living in mind.
Inclusions: All window coverings, SS appliances in kitchen, washer & dryer, light fixtures, oto lawn sprinkler system (2), Klipsch speaker system w/ 4k projector & TV outside.
 50
50


