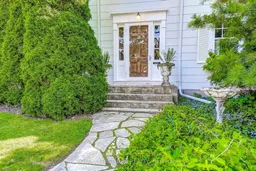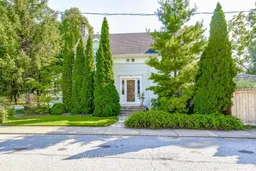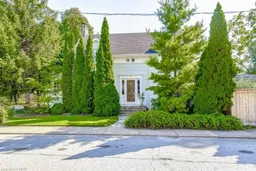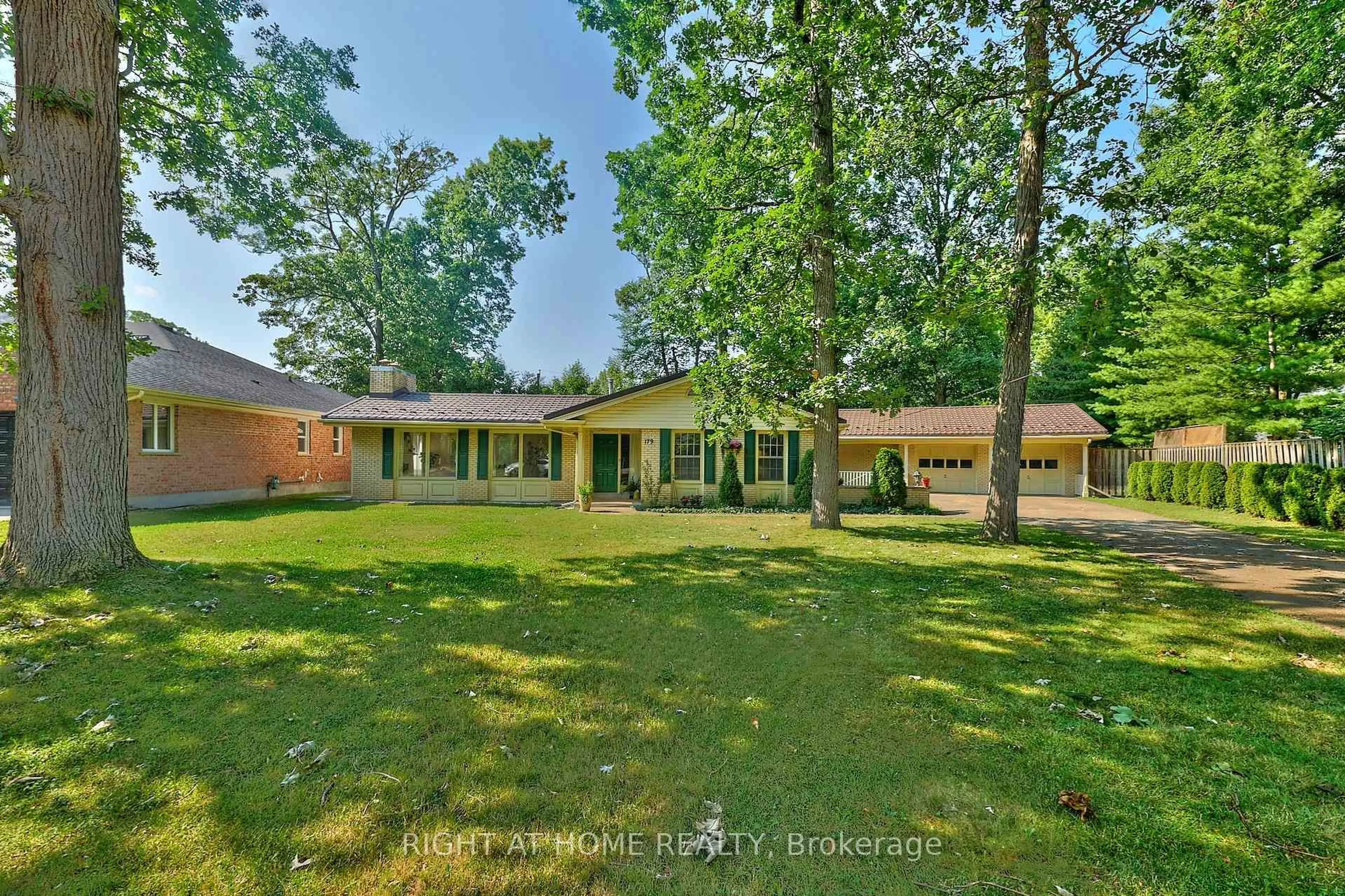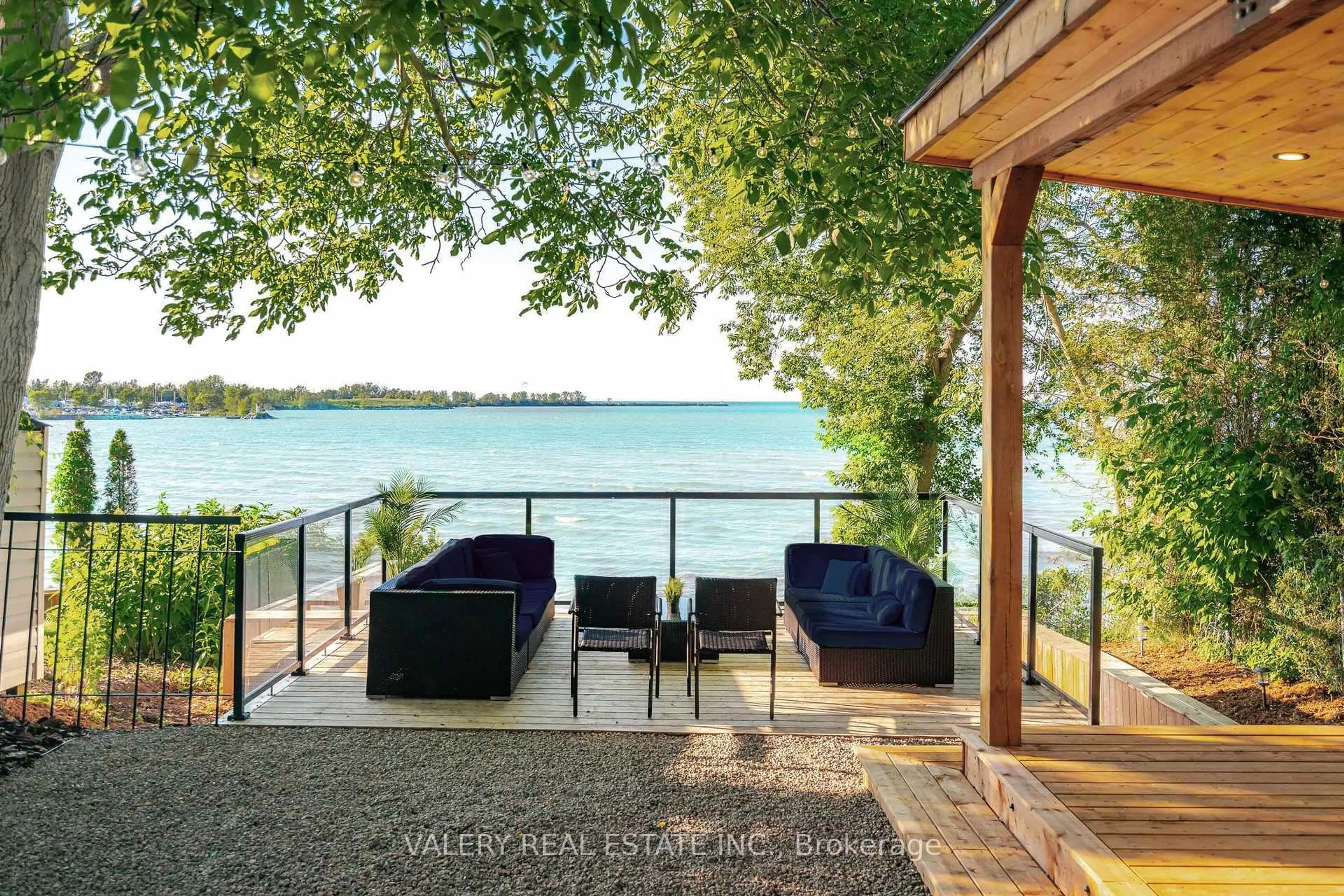The discerning buyer need look no further. Only the second owner of this charming property that is nestled among the trees in beautiful Old Glenridge. This bright 3 + bedroom home with 2.5 bathrooms is ready for you to move in. On the tastefully finished main floor you enter the gathering room with free-standing gas stove for those chilly winter nights. This room is open to the kitchen with stainless steel appliances, marble and butcher block counters and Marmoleum flooring. There is a large pantry that was originally the back entrance. The full-size separate dining room provides a perfect space for hosting family and friends. Moving on the bright oversized living room has a wood burning fireplace plus there is a tranquil fully insulated four-season sunroom. On the upper floor you will find a large primary bedroom with ensuite that has a steam room and heated floors, a large second bedroom plus two bedrooms in tandem. To complete the 2nd floor there is a 4-piece bath with soaker tub. The basement is fully insulated, has a finished family room, laundry room and tons of storage space. This home has no broadloom, and the floors are painted pine plank or strip oak hardwood. Walking out from the family room is a lovely wrap around porch on two sides, beautiful flag stone patio and walkways meander through the gardens and this is all surrounded by a newer cedar fenced yard. To complete the property is an oversized one-car garage and a double concrete driveway. Finally, all mechanics have been updated. Nothing to do but move in and enjoy!
Inclusions: SS Refrigerator, SS gas stove, SS 2 drawer dishwasher, SS range hood, clothes washer & dryer, Carbon monoxide and smoke detectors, Garage door opener, Owned Hot water Tank, All electric light fixtures, all window blinds, California shutters, window boxes
