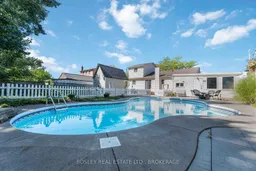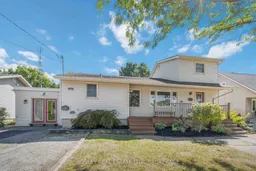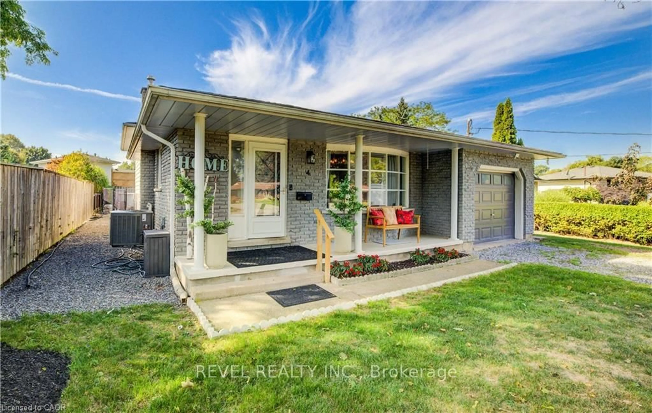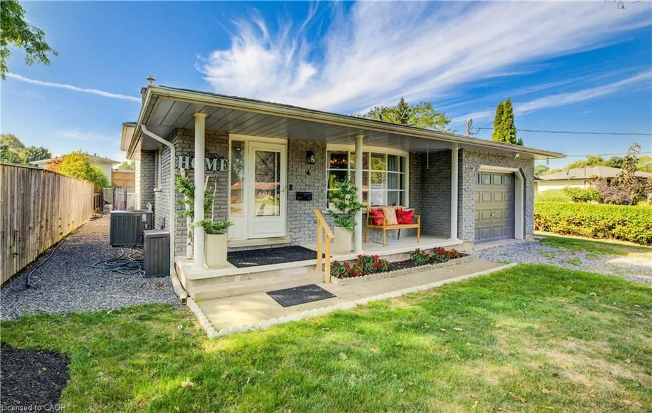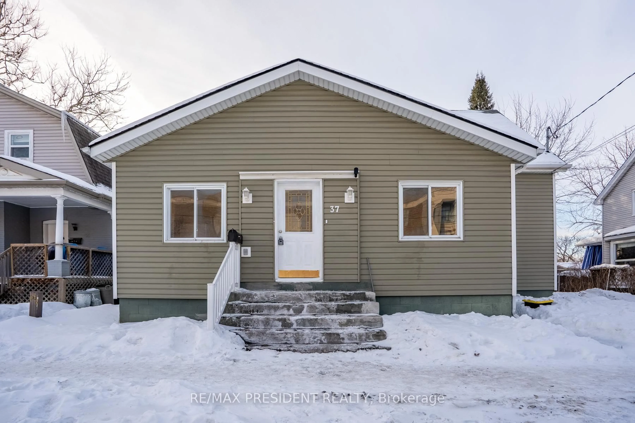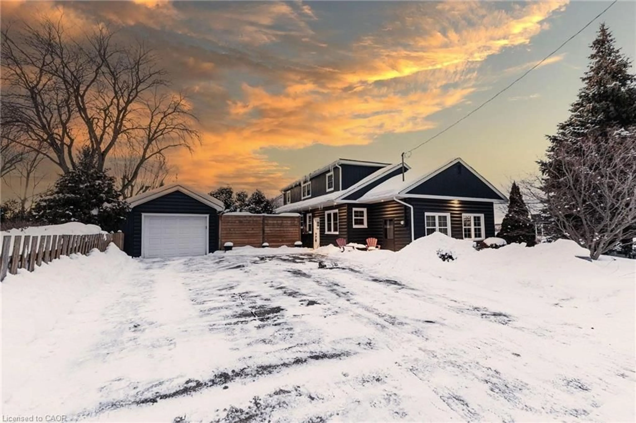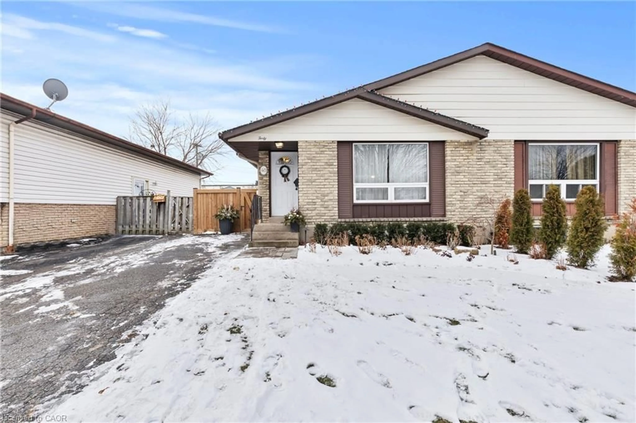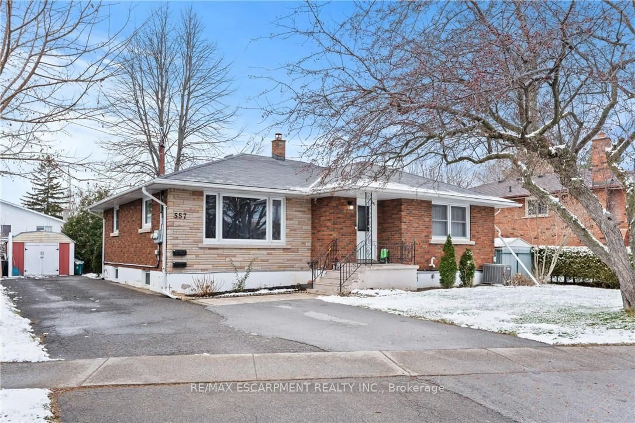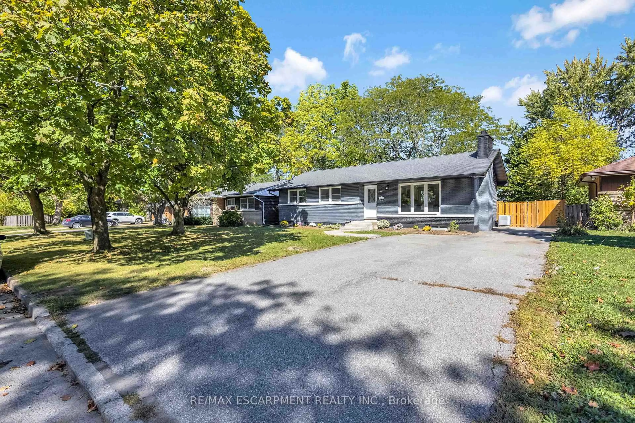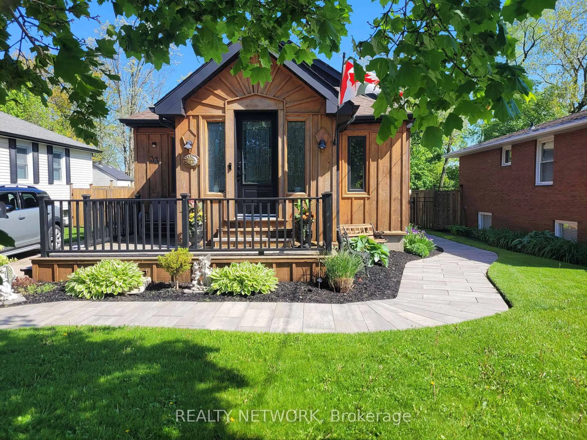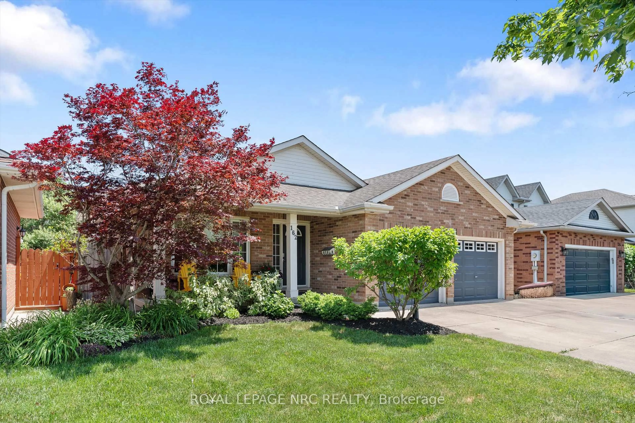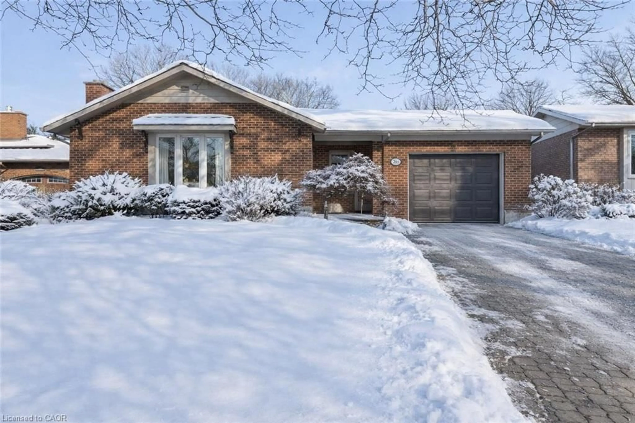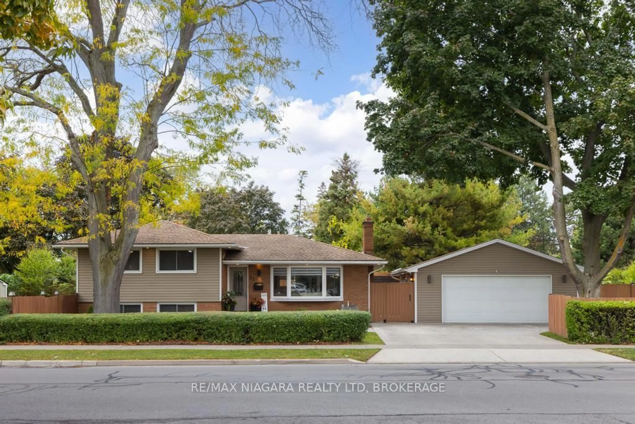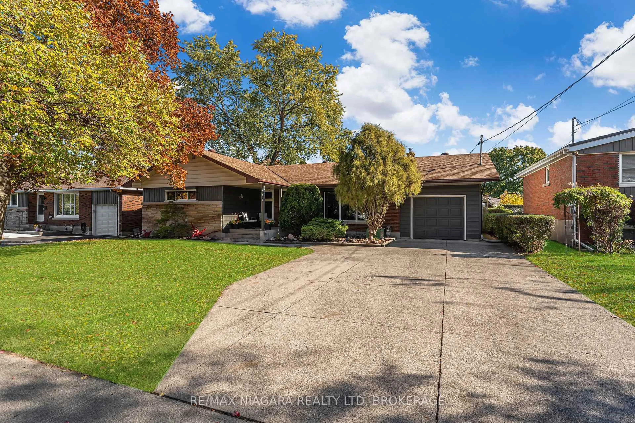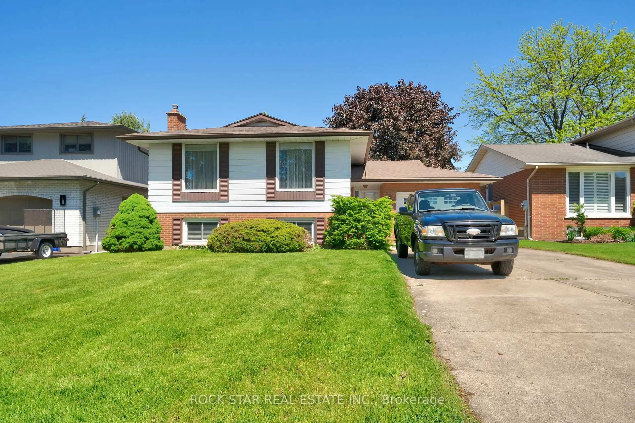This home checks all the boxes for family living with three finished levels, 7 bedrooms in total, and a big backyard complete with an inground pool. There's plenty of space for everyone to live, work, and play comfortably. On the main floor, the living room flows into the kitchen for easy family connection, while a separate family room (with patio doors to the yard) makes the perfect spot for movie nights. You'll also find two bedrooms and a full bath on this level. Upstairs, the primary bedroom has a dressing area plus his-and-hers closets, and a separate staircase leads to a cozy loft-style bedroom. The finished basement adds a rec room, three more bedrooms, a 3-piece bath, and laundry with loads of storage space. The backyard is a true hangout zone - patio, 18' x 36' inground pool, play centre, and even a bunkie/playhouse with a loft and A/C. Perfect for entertaining or just enjoying time at home. The original carport has been turned into a bright mudroom and a 300 sq. ft. multi-use heated workshop currently used as a gym - great for projects, hobbies, or storage. Tucked in a family-friendly spot, you're close to Short Hills and Rotary Park, schools, shopping, the hospital, and public transit access. If you've been looking for a home that fits the whole family's lifestyle, this is it.
