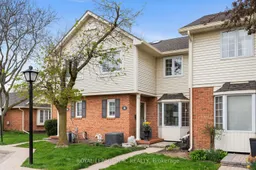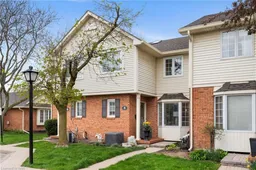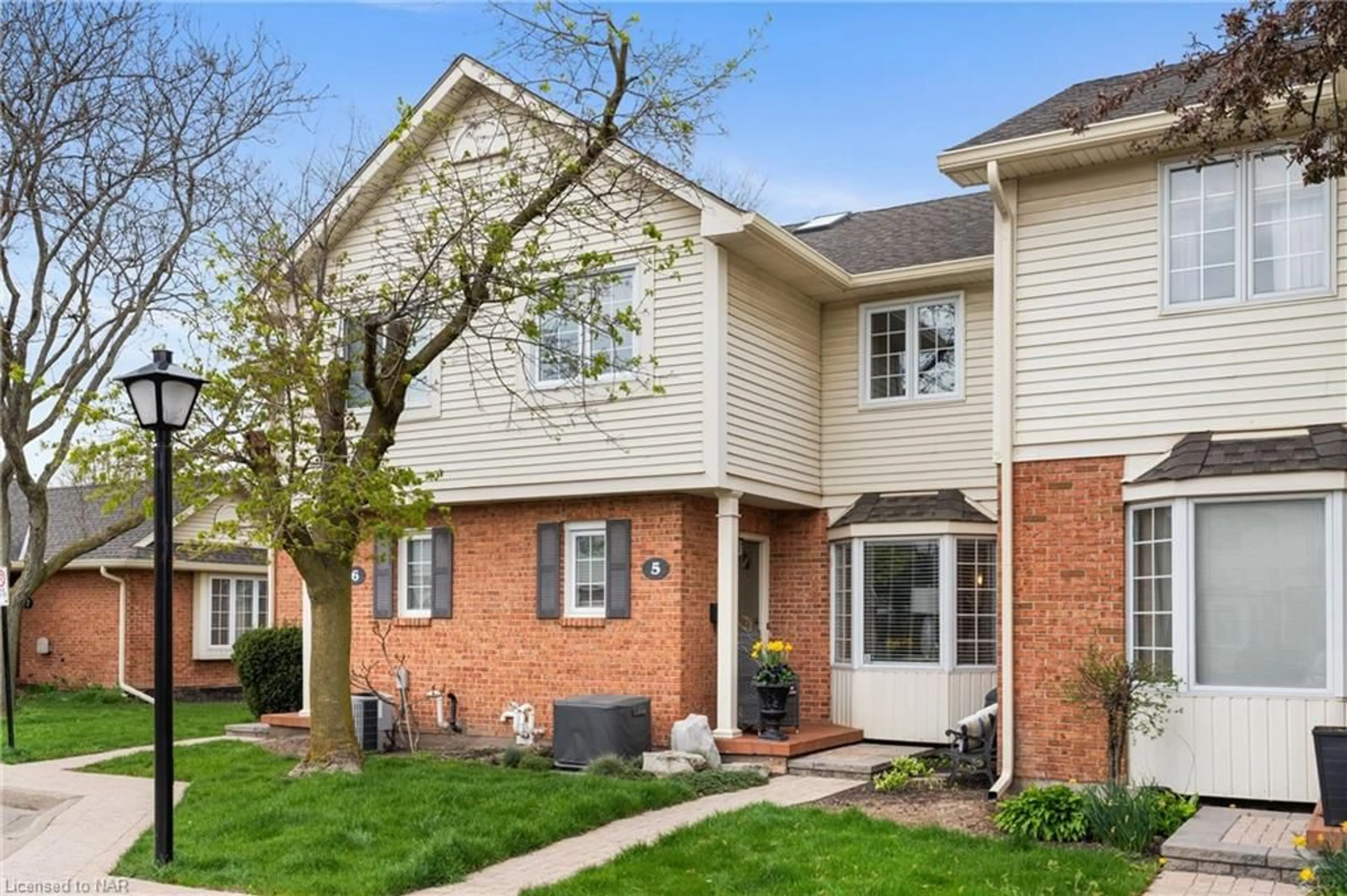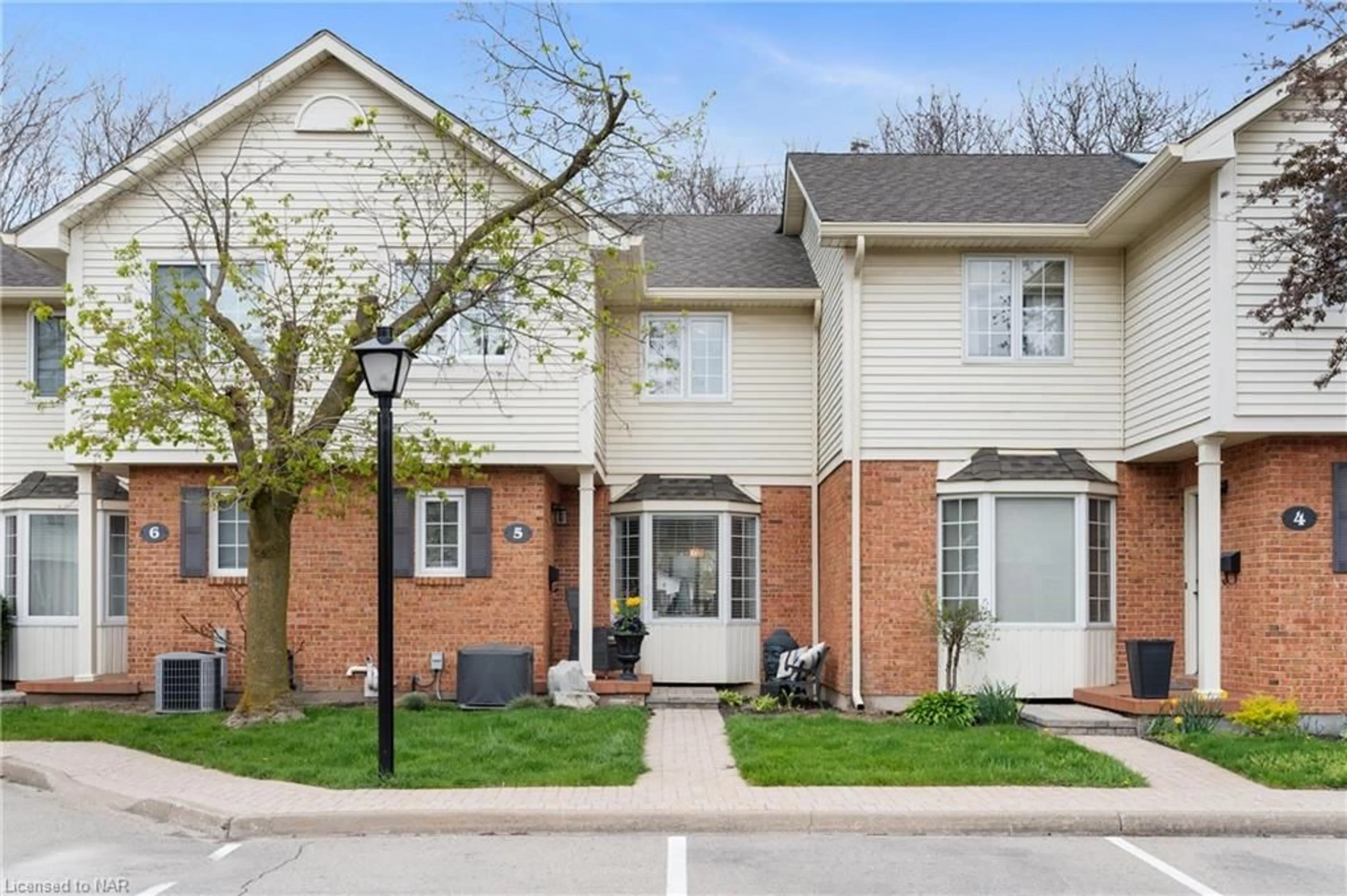275 Pelham Rd #5, St. Catharines, Ontario L2S 3B9
Contact us about this property
Highlights
Estimated ValueThis is the price Wahi expects this property to sell for.
The calculation is powered by our Instant Home Value Estimate, which uses current market and property price trends to estimate your home’s value with a 90% accuracy rate.$535,000*
Price/Sqft$307/sqft
Days On Market95 days
Est. Mortgage$2,405/mth
Maintenance fees$445/mth
Tax Amount (2023)$1,932/yr
Description
Fully renovated and updated 2 Storey Condo in beautiful West end St.Catharines. Steps from the Twelve Mile Creek and Trail system you’ll find this 3+1 Bedroom unit professionally designed and decorated. With a custom kitchen, updated bathrooms, and fully finished lower level for an additional 500+ square feet of living area this is truly move in ready. The main living area opens to an eat in kitchen large enough for a nice size table that allows for a larger family, hosting event for family and friends. The patio door leads you to a wonderful outdoor living area, space for BBQ and storage. The bedrooms are quite spacious, with the largest being the primary that also enjoys en-suite privilege and double (his and her) closets. The basement offers space for a rec room, toy room, or flex space as well as additional bedroom, office, or workout area. Truly worth a walk through with exceptional value.
Property Details
Interior
Features
Basement Floor
Recreation Room
4.83 x 4.72Bedroom
5.61 x 3.33Exterior
Features
Parking
Garage spaces -
Garage type -
Total parking spaces 1
Property History
 31
31 31
31

