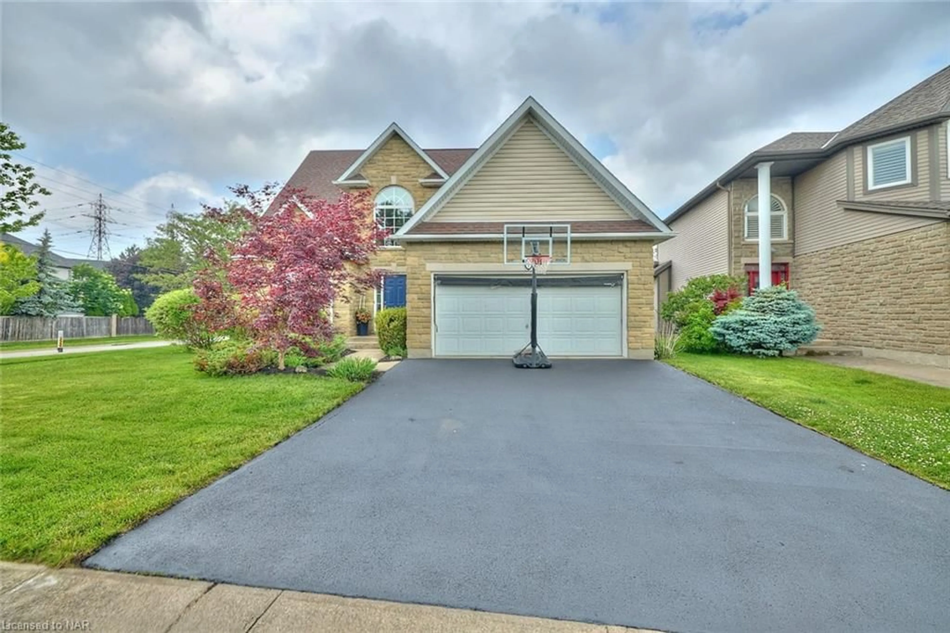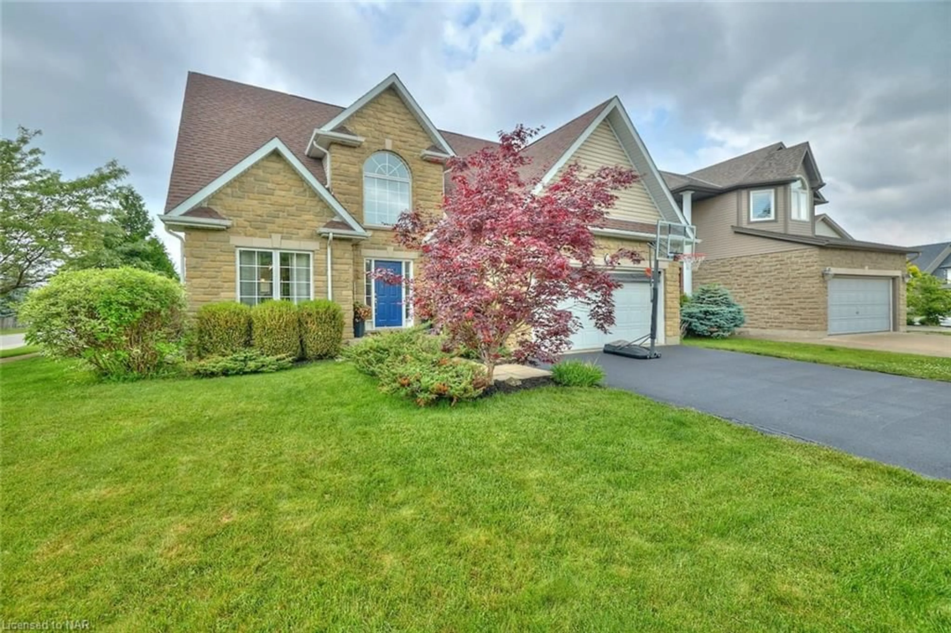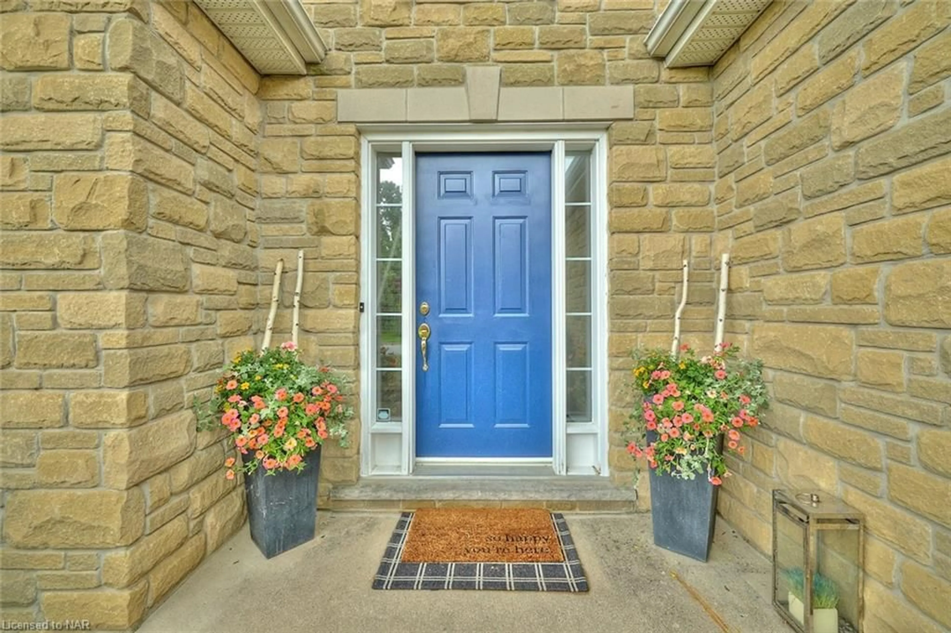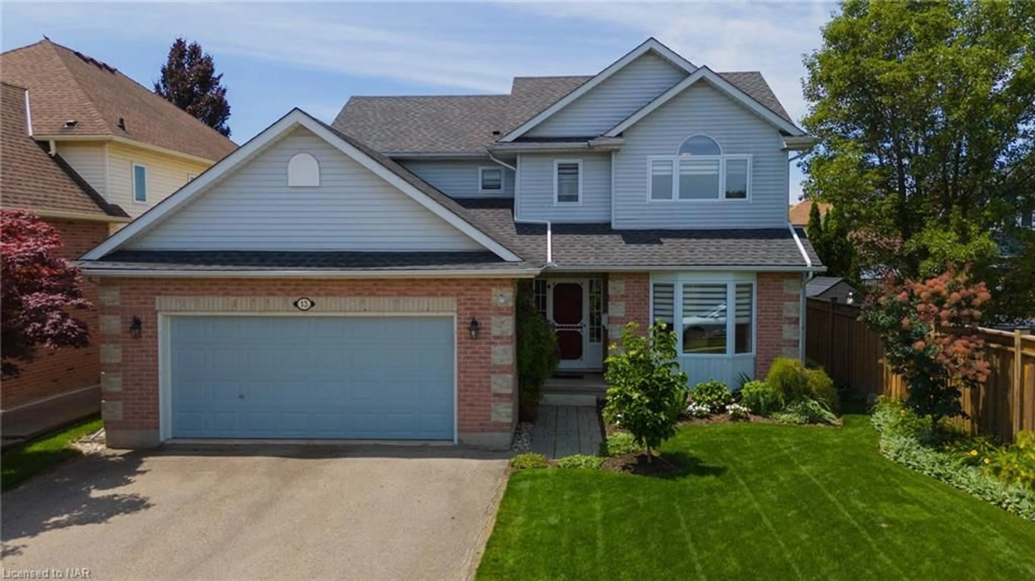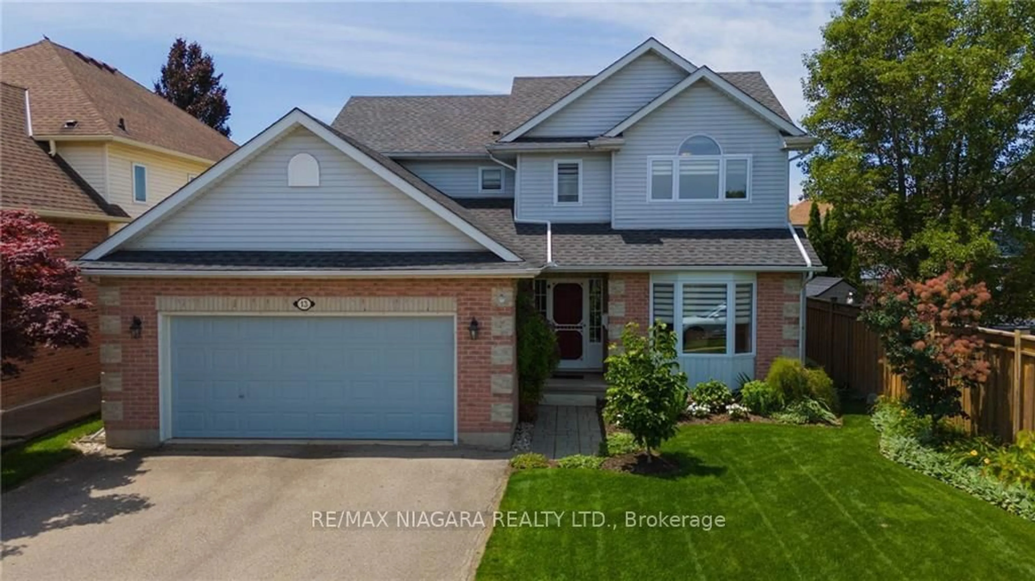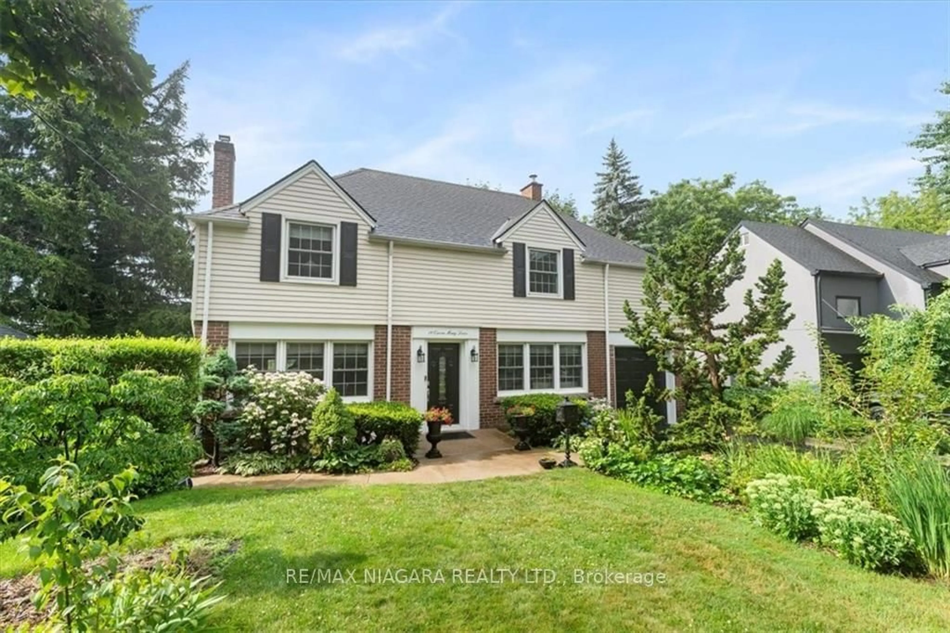1 Addison Dr, St. Catharines, Ontario L2S 4B7
Contact us about this property
Highlights
Estimated ValueThis is the price Wahi expects this property to sell for.
The calculation is powered by our Instant Home Value Estimate, which uses current market and property price trends to estimate your home’s value with a 90% accuracy rate.$905,000*
Price/Sqft$348/sqft
Days On Market9 days
Est. Mortgage$3,994/mth
Tax Amount (2023)$6,686/yr
Description
Stunning 3 Bedroom, two Storey home in highly sought after location, just steps to Rotary Park and waterfront trails along 12 mile creek. This convenient location offers quick access to all amenities including shopping, restaurants, highway access and more! You'll love the stone exterior of this former model home, providing great curb appeal. Upon entering the home you'll be wowed by the 2 storey entryway and vaulted ceilings. The main level features wide plank luxury vinyl flooring, a modern kitchen with white cabinetry, updated counters, breakfast bar, tile backsplash and stainless steel appliances. The living room offers soaring vaulted ceilings that are open to the 2nd level, a gas fireplace, and a patio door that leads to your private deck and fully fenced backyard. You'll love the dinette just off the kitchen plus a formal dining room - perfect for any large family. The main floor master suite offers a large walk-in closet and 4pc ensuite with large soaker tub and separate shower. A 2pc bath for guests and convenient main floor laundry room with access to the double garage completes the main level. The second level offers 2 additional large bedrooms and another 4pc bath. The fully finished basement was professionally finished in 2021 and features a large great room with games area, bar with custom counter top, and Rec room area with contemporary built in cabinetry. The basement also offers an office, 2pc bath, and a large utility room which provides plenty of additional storage space. Other features include: sprinkler system (2021), pot lights throughout, an owned hot water heater, and central vac.
Property Details
Interior
Features
Main Floor
Kitchen
23.7 x 19.11Dinette
12 x 9.1Living Room
18 x 13.4Bathroom
2-piece / ensuite
Exterior
Features
Parking
Garage spaces 2
Garage type -
Other parking spaces 2
Total parking spaces 4
Property History
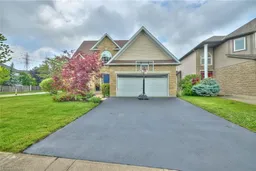 45
45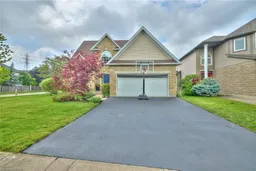 45
45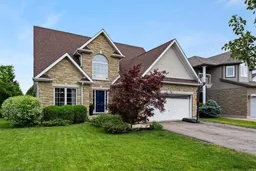 47
47
