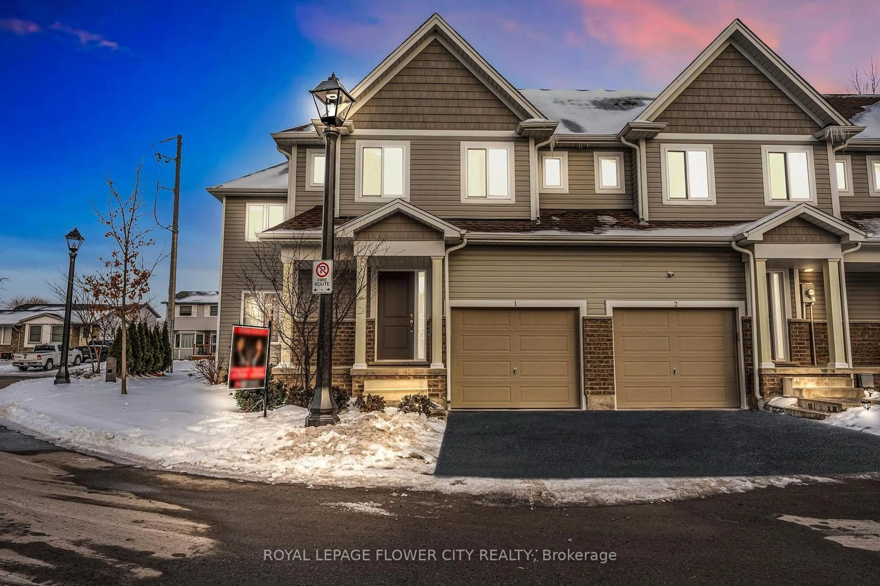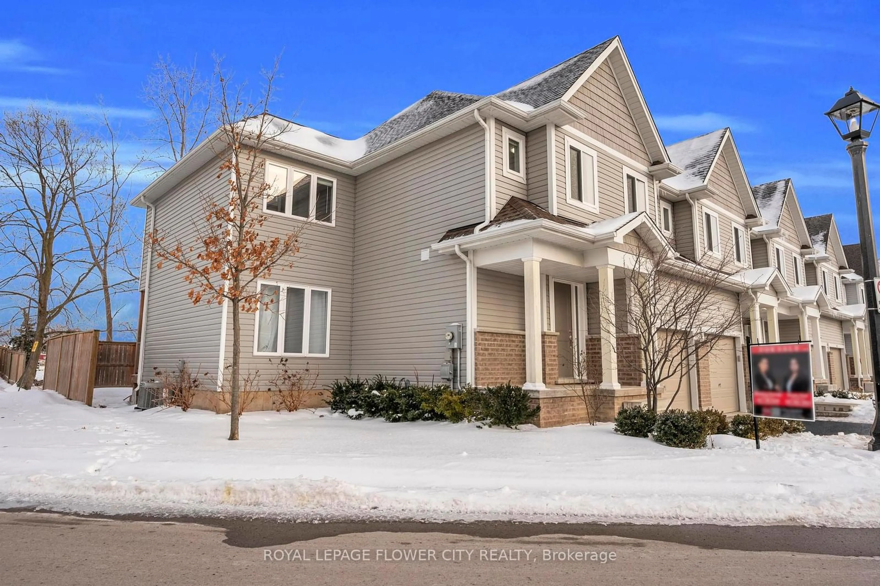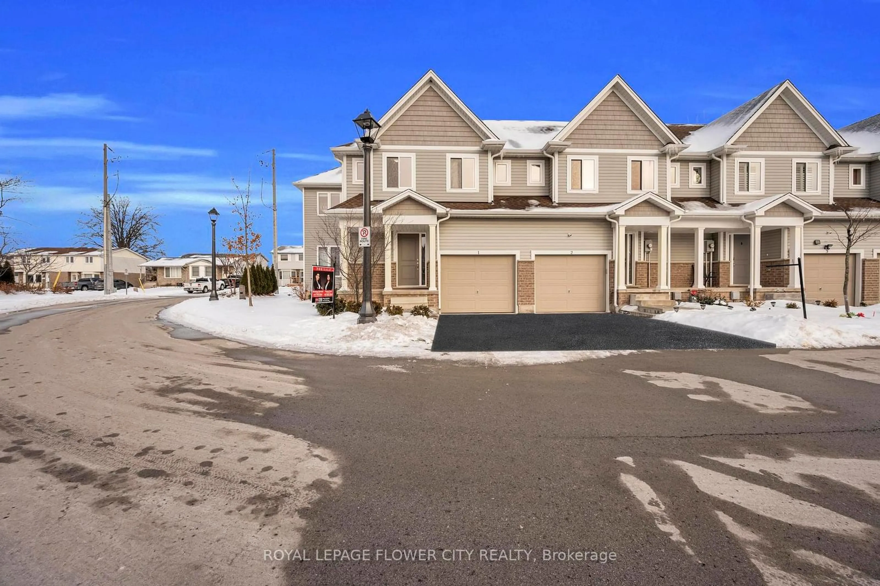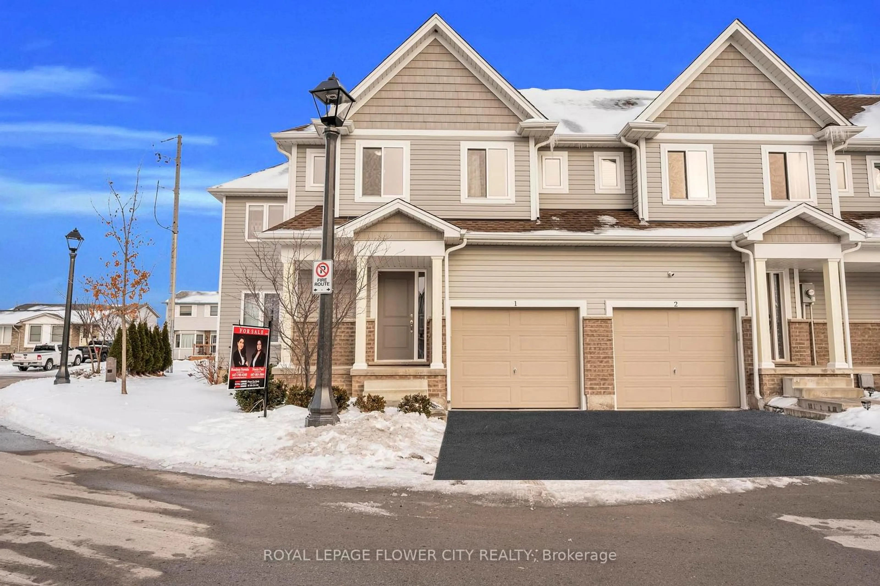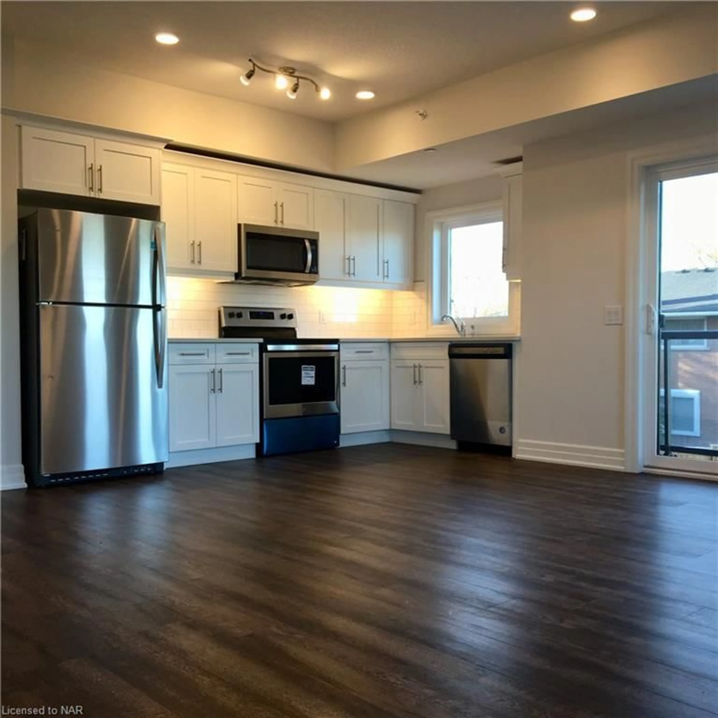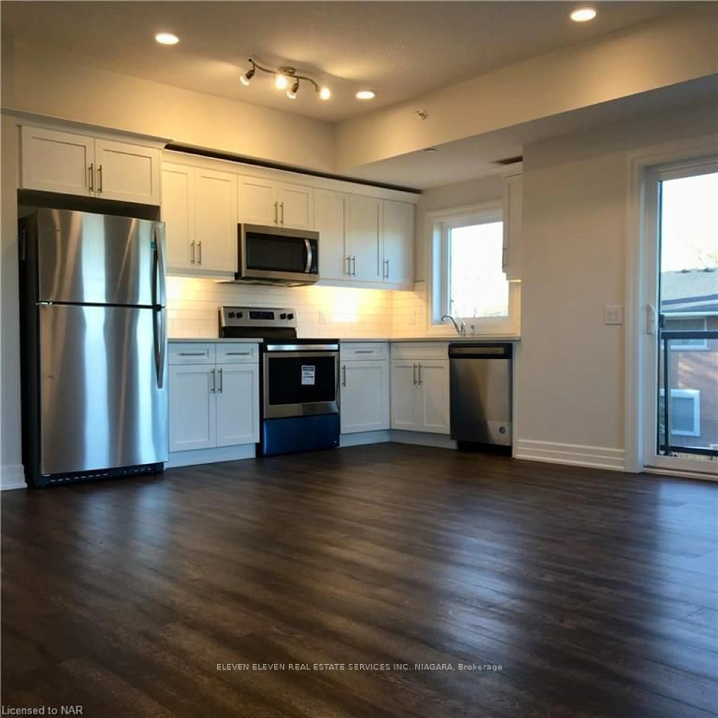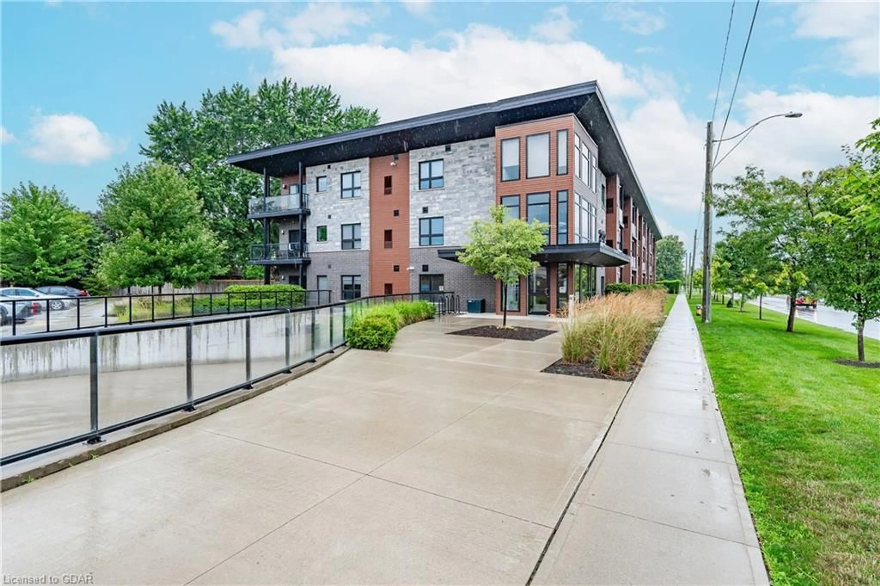60 Canterbury Dr #1, St. Catharines, Ontario L2P 0E7
Contact us about this property
Highlights
Estimated ValueThis is the price Wahi expects this property to sell for.
The calculation is powered by our Instant Home Value Estimate, which uses current market and property price trends to estimate your home’s value with a 90% accuracy rate.Not available
Price/Sqft$317/sqft
Est. Mortgage$2,577/mo
Maintenance fees$280/mo
Tax Amount (2025)$5,080/yr
Days On Market3 days
Description
Welcome to your dream home, where timeless charm and modern convenience unite! This almost 1900 sq gem offers a spacious and inviting atmosphere, perfectly designed to make every square foot feel grand. Featuring 4+1 well-appointed bedrooms, this home ensures ample space for relaxation and rejuvenation. Open concept layout with Living Room, Kitchen with Centre Island and Dining room. Main Level offers a huge room which can be used as either a bedroom or a family room. This home has two walkout sliding doors to backyard one from dining and room and the other from Family/Bedroom. Second Level offers Primary Bedroom with walk-in closet and 4 piece En suite, 3 other bedrooms and a common washroom. Big size windows in each bedroom w brings plenty of sunlight during the day. Enough Visitor Parking right across the house forany visitors, family and friends. Great for first time home buyers or any growing families.Prime Location Near Shopping, Restaurants, Gym And Quick Access To Hwy And 10 Minute Driv Brock University. Close Proximity To Niagara-On-The-Lake And Outlet Collection At Niagara Shopping Mall. Don't Miss the Opportunity to own this home!!
Property Details
Interior
Features
2nd Floor
4th Br
2.70 x 3.602nd Br
2.95 x 3.40Double Doors
3rd Br
4.80 x 2.50Double Doors
Prim Bdrm
6.40 x 3.35W/I Closet / Ensuite Bath
Exterior
Parking
Garage spaces 1
Garage type Built-In
Other parking spaces 1
Total parking spaces 2
Condo Details
Inclusions
Property History
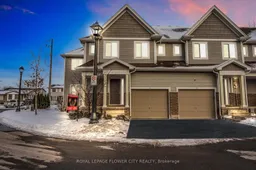 40
40
