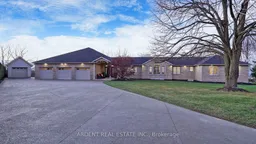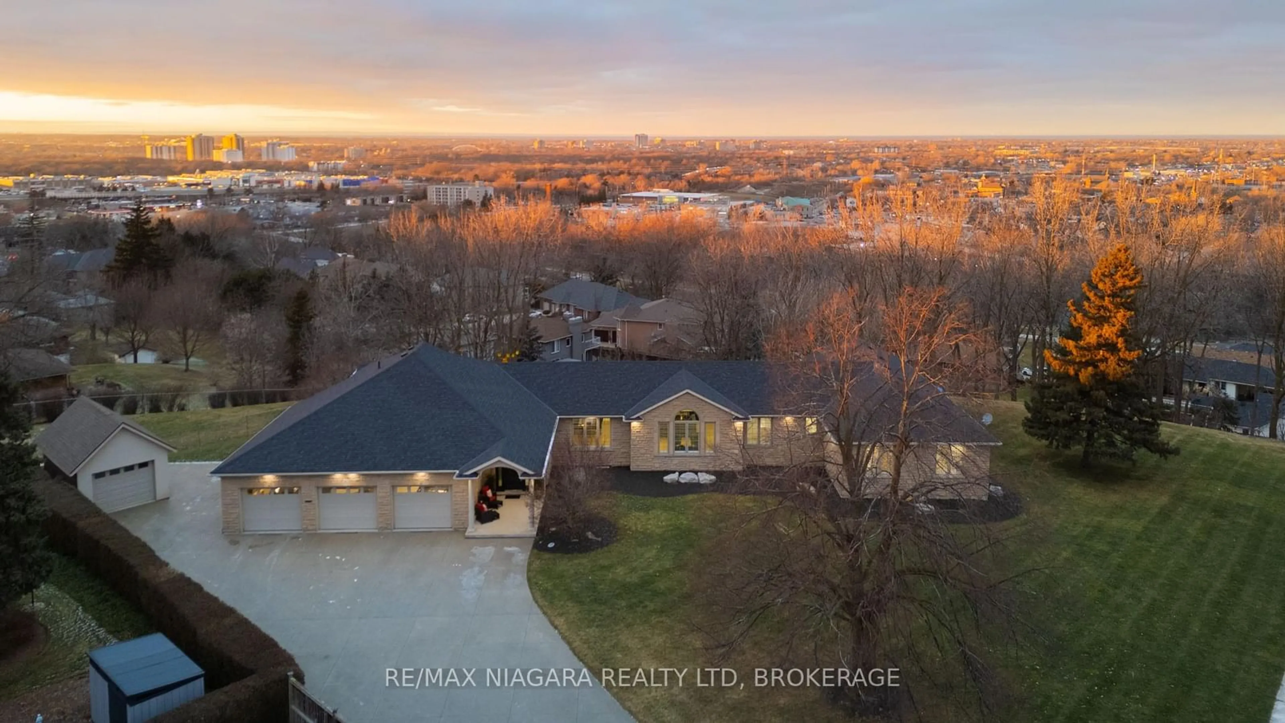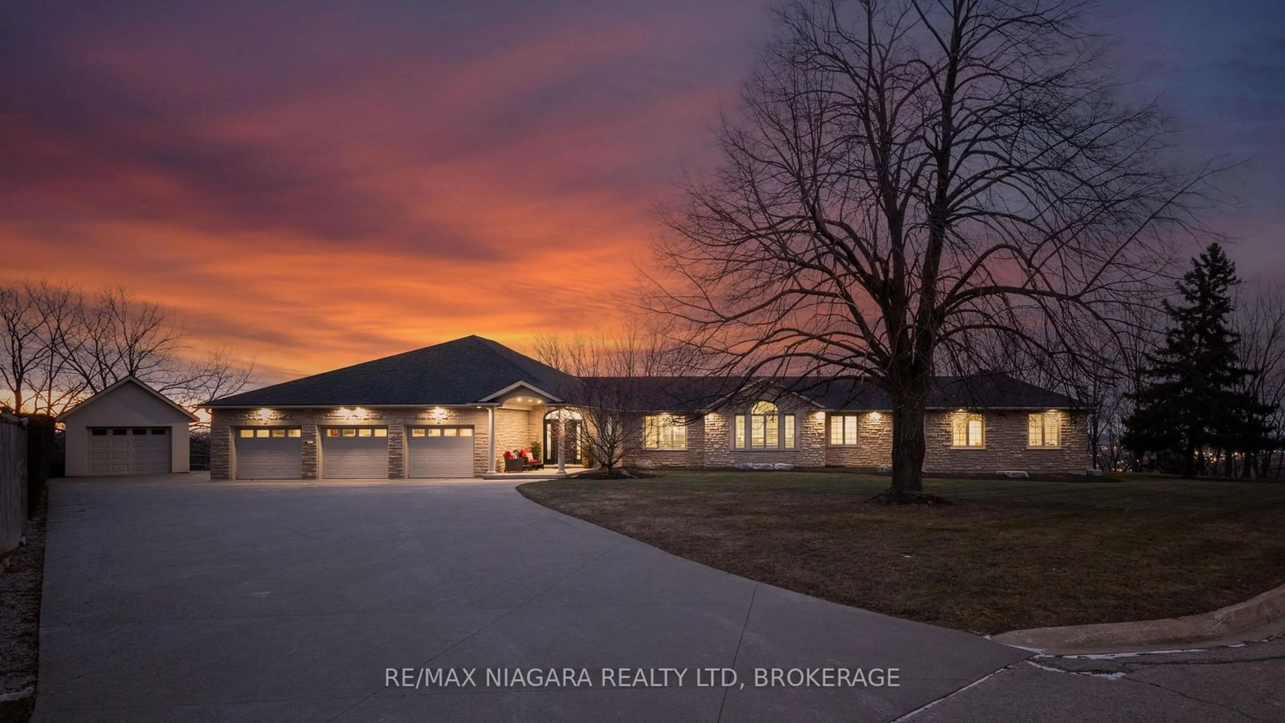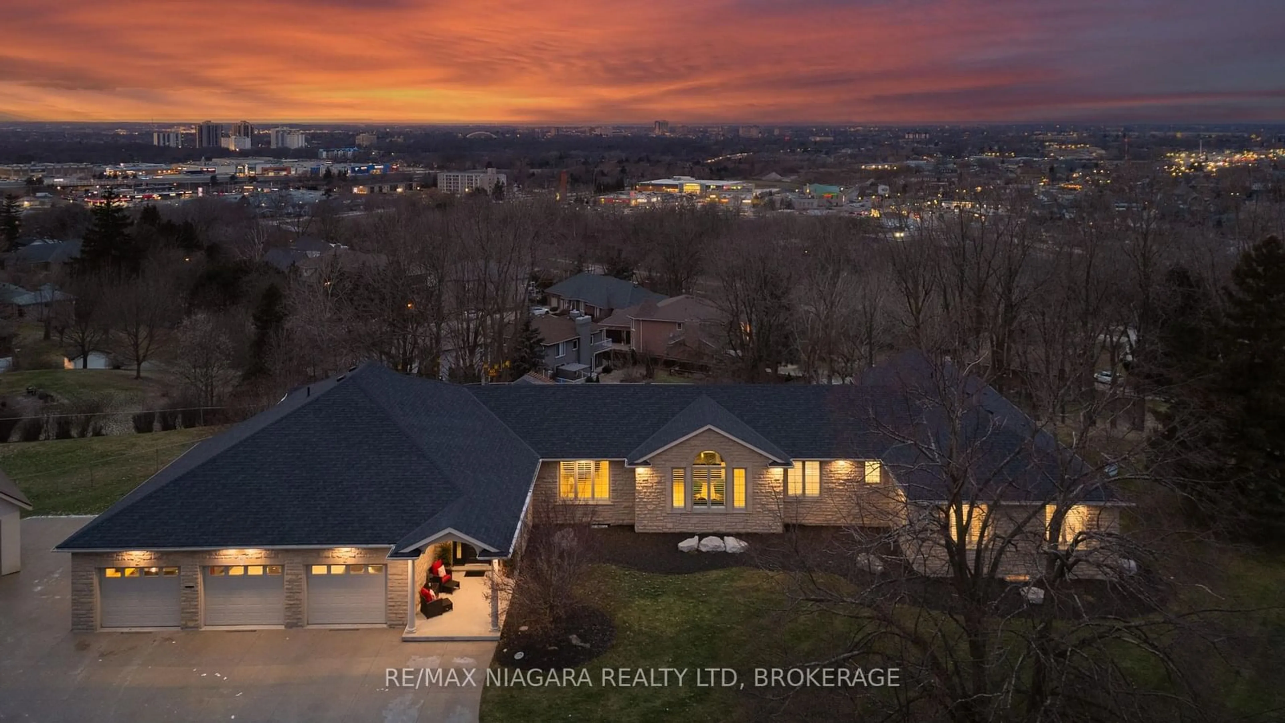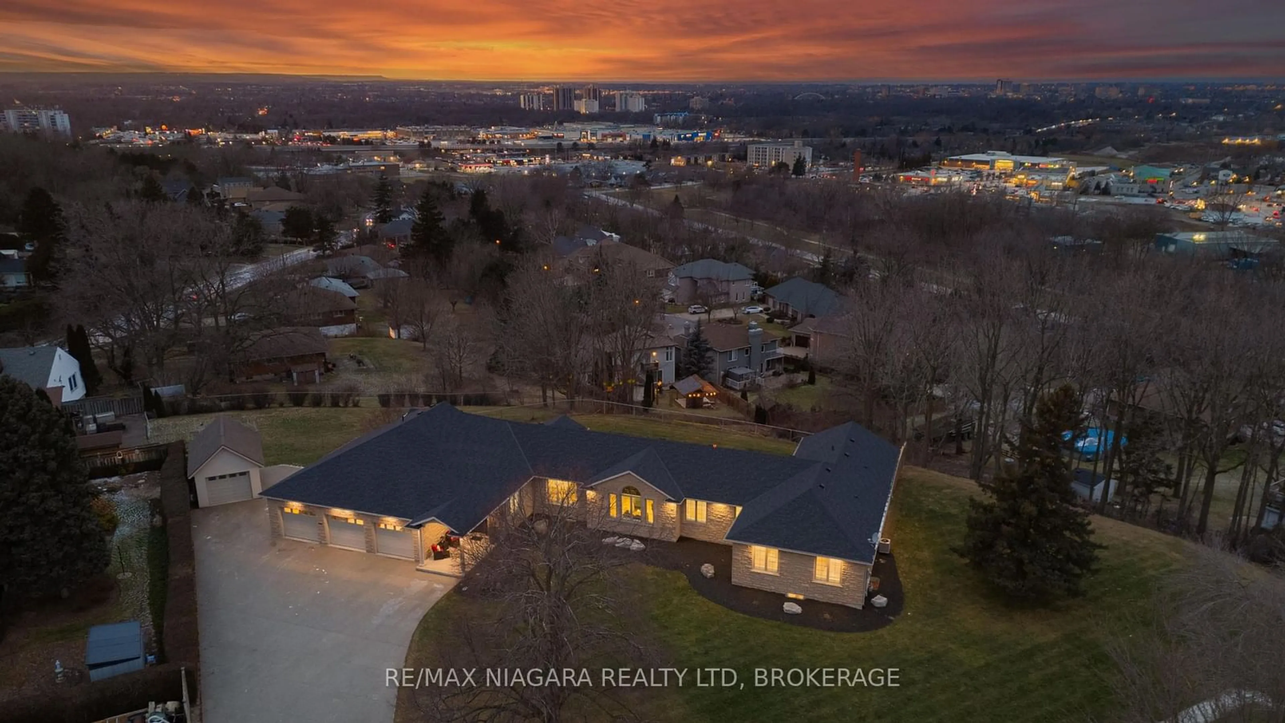41 LEESON St, St. Catharines, Ontario L2T 2R5
Sold conditionally $1,999,999
Escape clauseThis property is sold conditionally, on the buyer selling their existing property.
Contact us about this property
Highlights
Estimated ValueThis is the price Wahi expects this property to sell for.
The calculation is powered by our Instant Home Value Estimate, which uses current market and property price trends to estimate your home’s value with a 90% accuracy rate.Not available
Price/Sqft$485/sqft
Est. Mortgage$8,589/mo
Tax Amount (2024)$15,948/yr
Days On Market38 days
Description
Welcome to a truly exceptional property that redefines luxury living. This oversized bungalow offers over 5,500 sq/ft of finished living space, featuring 6 spacious bedrooms, 4 bathrooms, and 2 fully equipped kitchens. Set on a rare double lot with breathtaking views of Toronto and the City of St. Catharines from the backyard, this home offers unparalleled space, convenience, and privacy. With a 3-car garage that boasts epoxy floors, a hoist & compressor, plus a detached garage, the property provides ample room for storage, parking, and even more specialized needs. Featuring 10-foot ceilings throughout the main floor and large windows that flood the space with natural light. Its equipped with 200 amps, 2 AC units, and 2 furnaces to ensure year-round comfort. The roof, windows, furnaces, and air conditioning units have all been recently updated, giving you peace of mind that this home is move-in ready. The master bedroom features vaulted ceilings and a cozy fireplace that adds a touch of warmth and elegance. The master ensuite offers high-end, spa-like finishes featuring a stand-alone tub and a tiled glass shower. The heart of the home is the gourmet kitchen, which comes complete with like-new built-in appliances, making it a chef's dream. Additionally, the property features separate entrances, including one that leads to a fully equipped in-law suite in the basement, ideal for multi-generational living or as a self-contained rental unit. There's also a unique business space on the property that can be customized to suit your professional needs, whether for a home office, studio, or small business. Whether you're hosting friends and family or simply enjoying the tranquillity of your own space, the views from the backyard are absolutely stunning, offering sweeping vistas of Toronto and St. Catharines. If you're looking for a home that combines luxury, functionality, and a truly unique set of features, this oversized bungalow is unlike anything else.
Property Details
Interior
Features
Lower Floor
Living
3.80 x 7.01Vinyl Floor / Combined W/Kitchen / Walk-Up
Br
4.26 x 3.96Vinyl Floor / Above Grade Window / W/I Closet
Great Rm
6.55 x 5.49Porcelain Floor / Above Grade Window / Walk-Up
Exterior
Features
Parking
Garage spaces 4
Garage type Attached
Other parking spaces 6
Total parking spaces 10
Property History
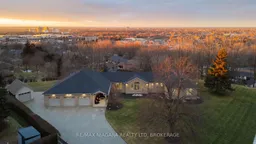 40
40