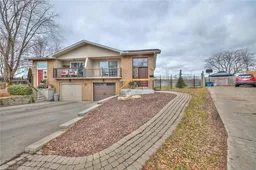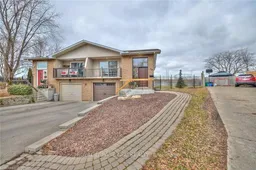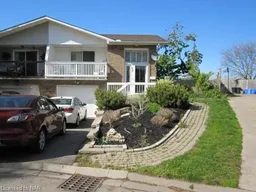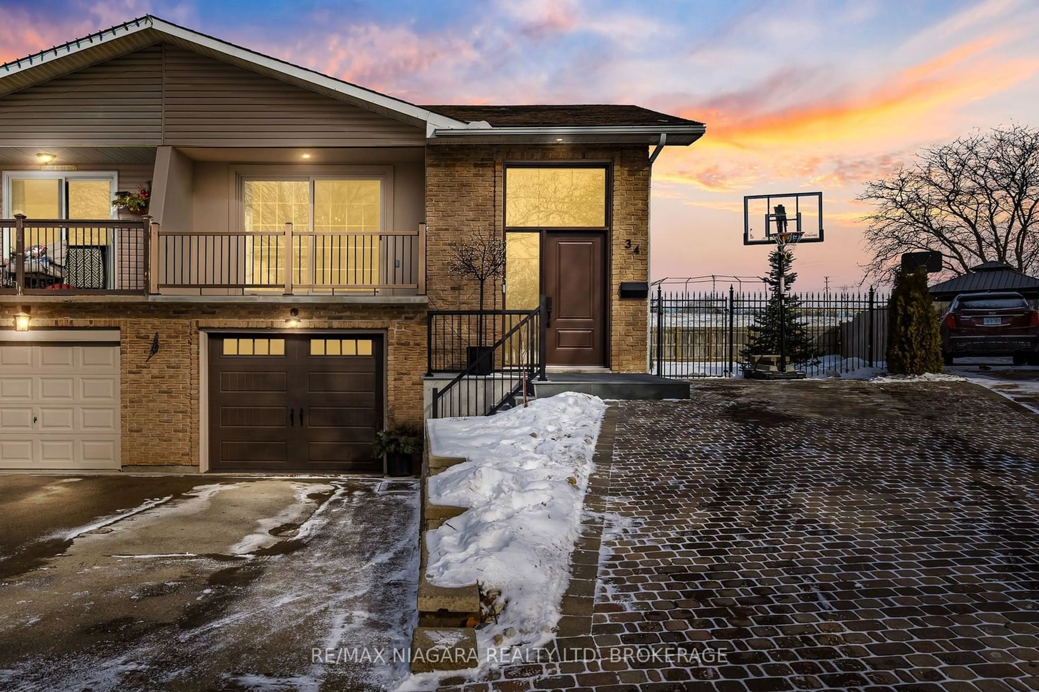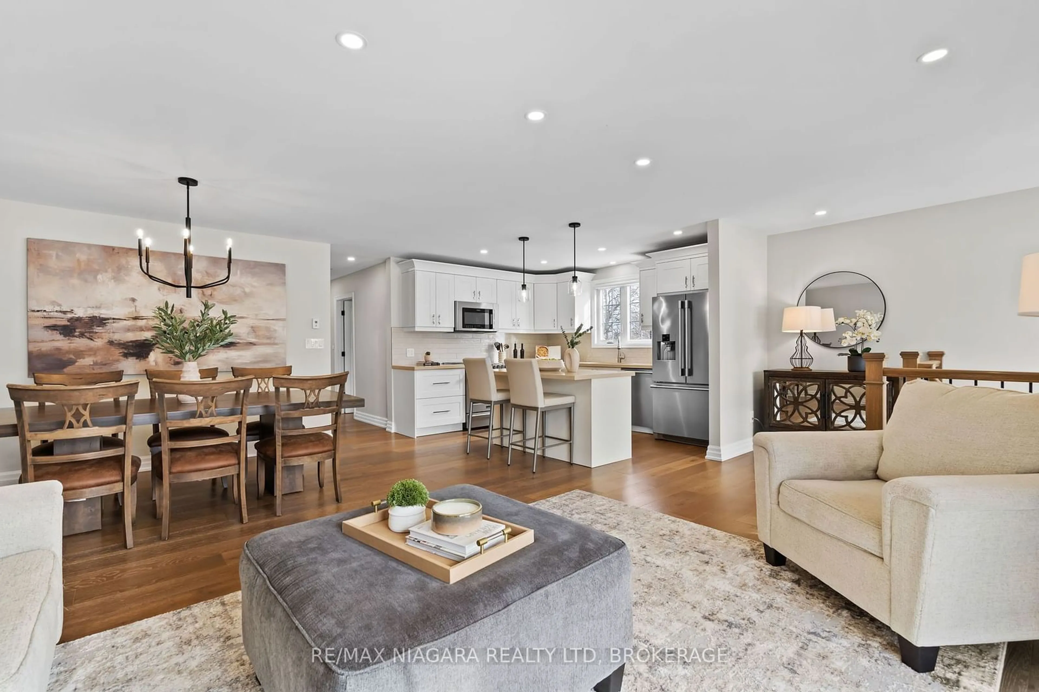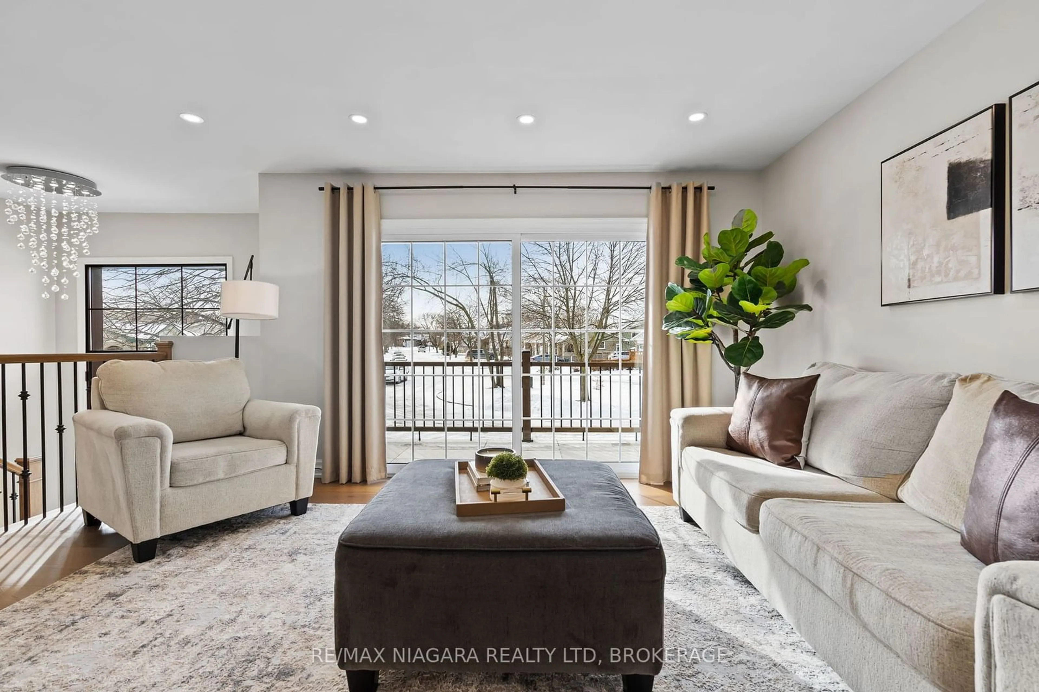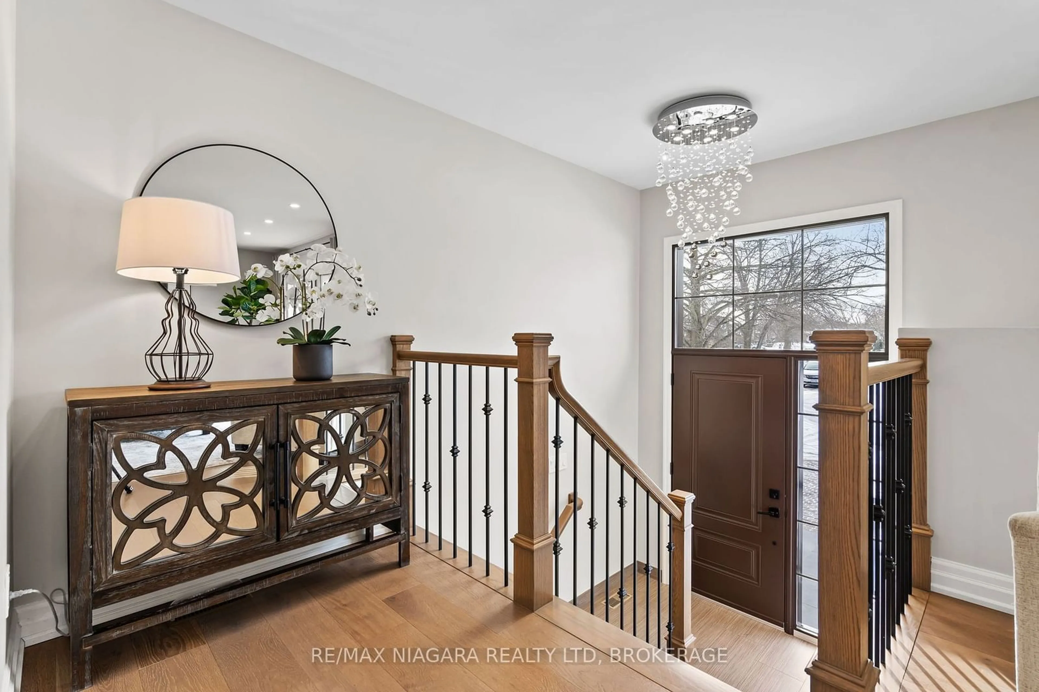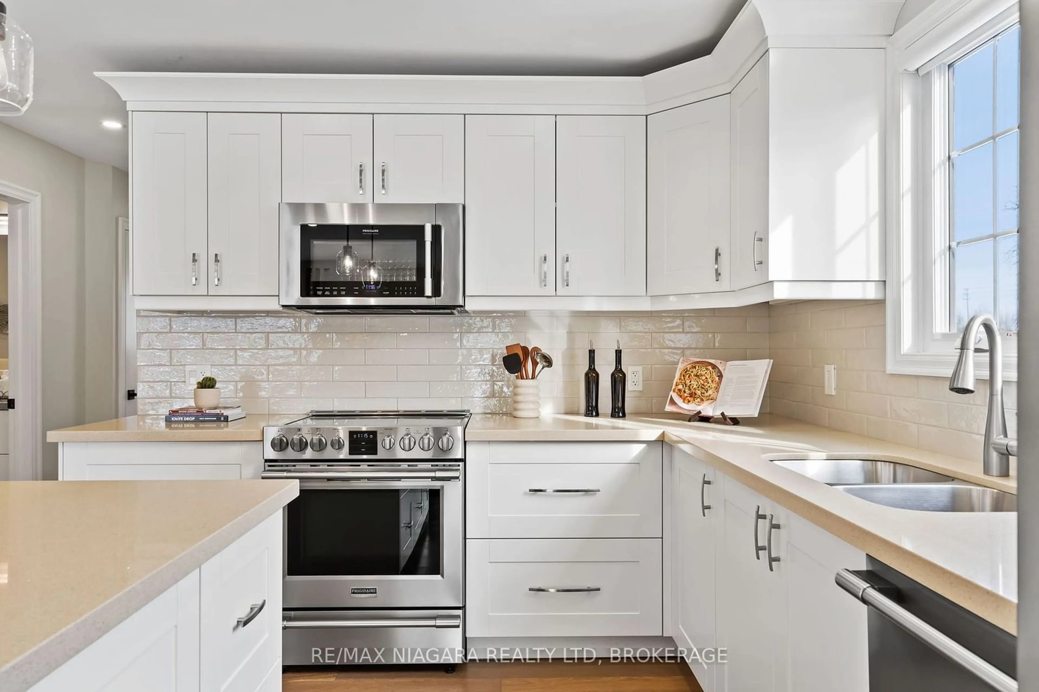34 DEBORAH Crt, St. Catharines, Ontario L2P 3R6
Contact us about this property
Highlights
Estimated ValueThis is the price Wahi expects this property to sell for.
The calculation is powered by our Instant Home Value Estimate, which uses current market and property price trends to estimate your home’s value with a 90% accuracy rate.Not available
Price/Sqft-
Est. Mortgage$3,199/mo
Tax Amount (2024)$3,651/yr
Days On Market5 days
Description
WOW! Welcome to my this MASTERFULLY renovated family home, where modern design meets thoughtful upgrades. The brand-new kitchen boasts a spacious island, sleek quartz countertops, and top-of-the-line appliances, perfect for culinary enthusiasts. Luxurious new bathrooms feature quartz countertops, high-end sanitary ware, and stylish fixtures. A newly designed laundry room offers custom cabinetry, a quartz countertop, and a walk-in closet with ample storage. Throughout the home, you'll find new windows, doors, and a stunning custom staircase, complemented by elegant engineered hardwood floors on the main level. The remodelled basement is a cozy retreat with a new electric fireplace and a striking stone mantle. Outside, a newly expanded driveway accommodates up to five vehicles, while the fully finished garage showcases stucco walls, a tiled floor, and direct entry to the basement. Enjoy outdoor living on the upgraded balcony with fresh stucco, a new tiled floor, a massive sliding door, and a sleek new railing. Additional upgrades include a new electrical panel, modern lighting throughout, central vacuum, and a refreshed outdoor entry with thick porcelain tiles and a stylish railing. Situated on a generous pie-shaped lot backing onto a park with no rear neighbours, this home offers privacy, space, and exceptional craftsmanship. SEPARATE WALKOUT ENTRANCE TO THE BASEMENT for income potential. Don't miss this rare opportunity!!
Property Details
Interior
Features
Main Floor
Kitchen
3.73 x 2.77Living
3.66 x 4.57Dining
3.12 x 2.74Prim Bdrm
3.73 x 3.05Exterior
Features
Parking
Garage spaces 1
Garage type Attached
Other parking spaces 2
Total parking spaces 3
Property History
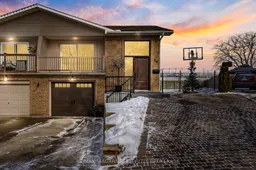 35
35