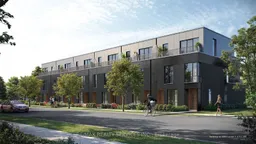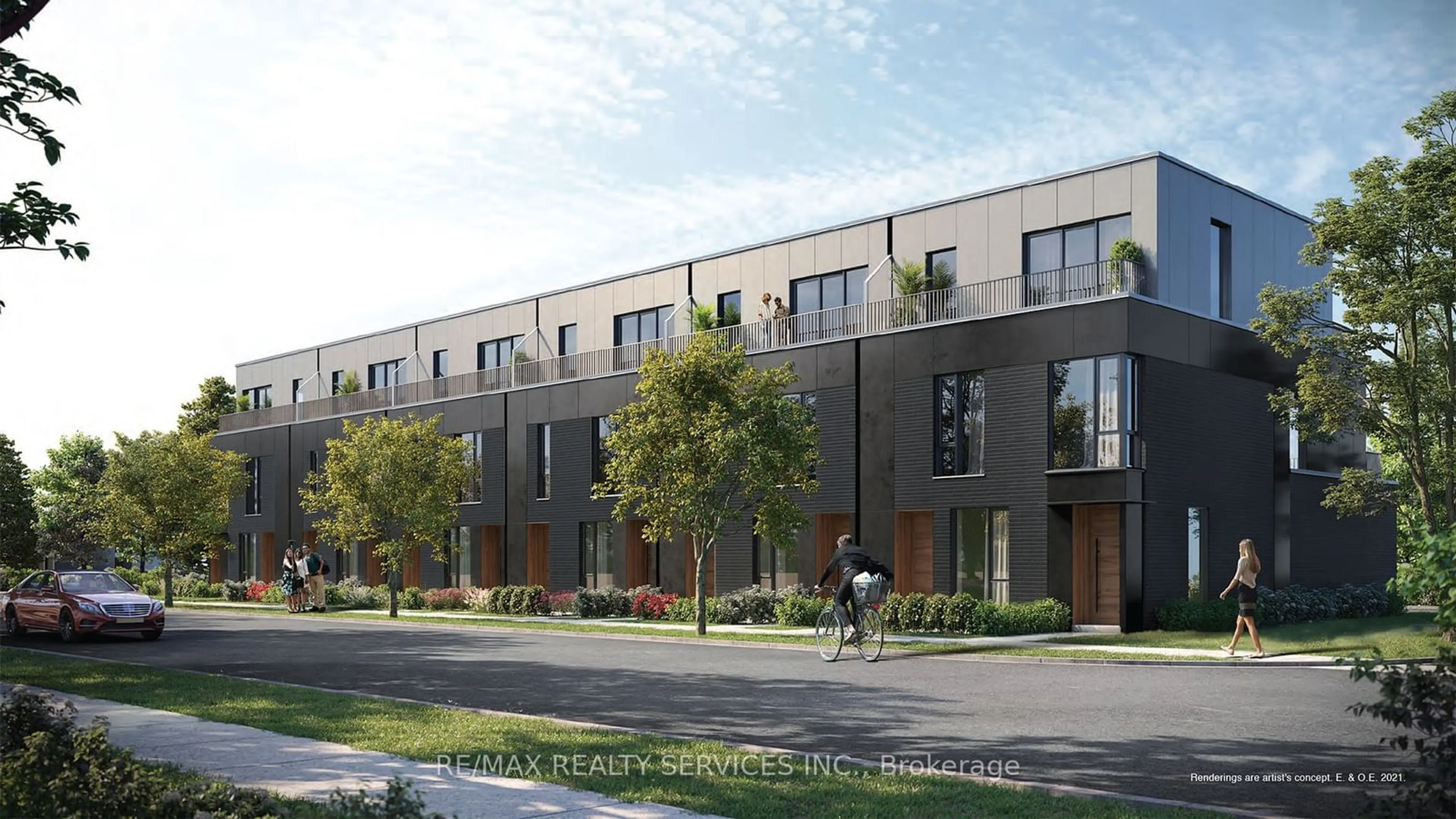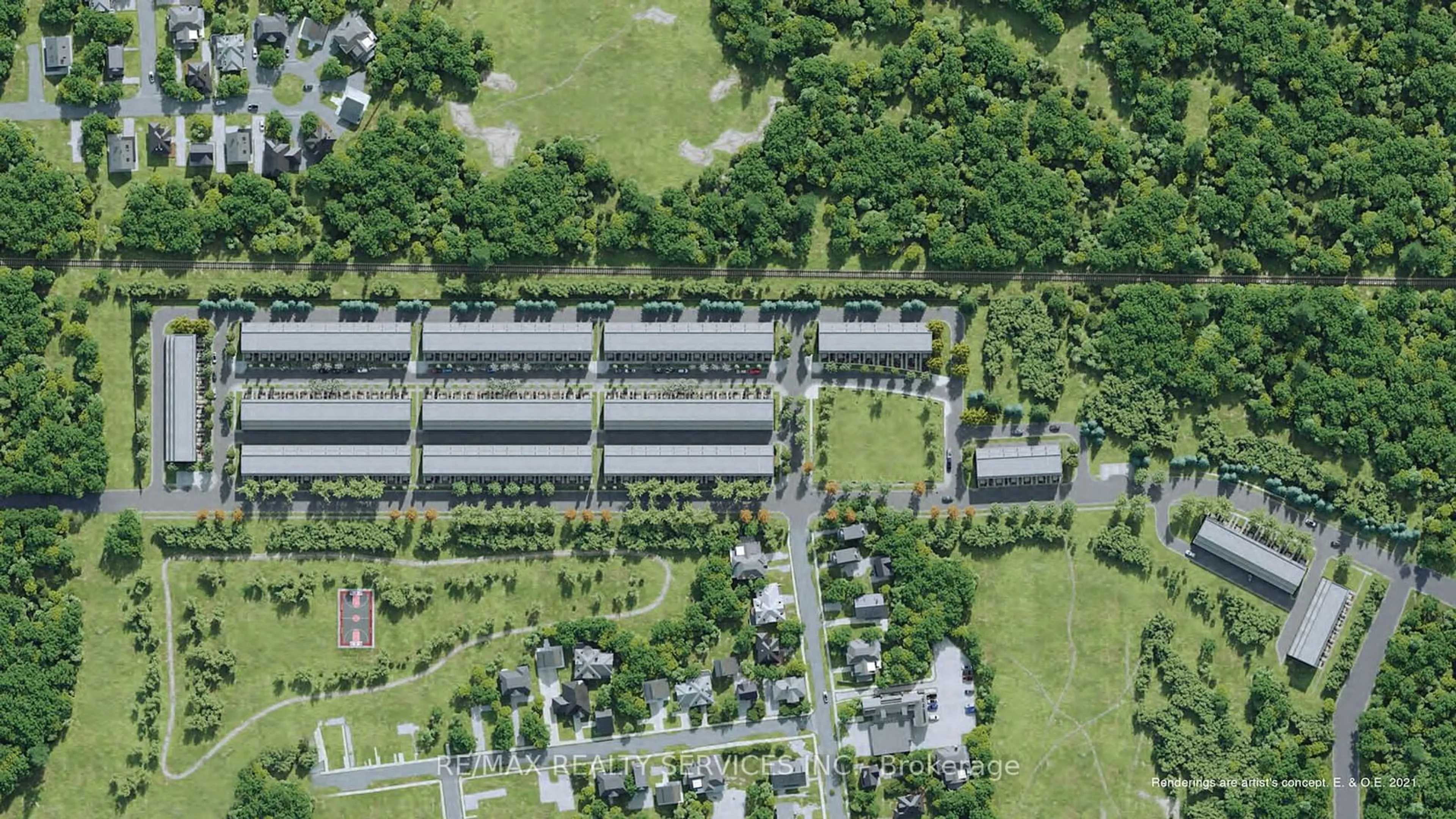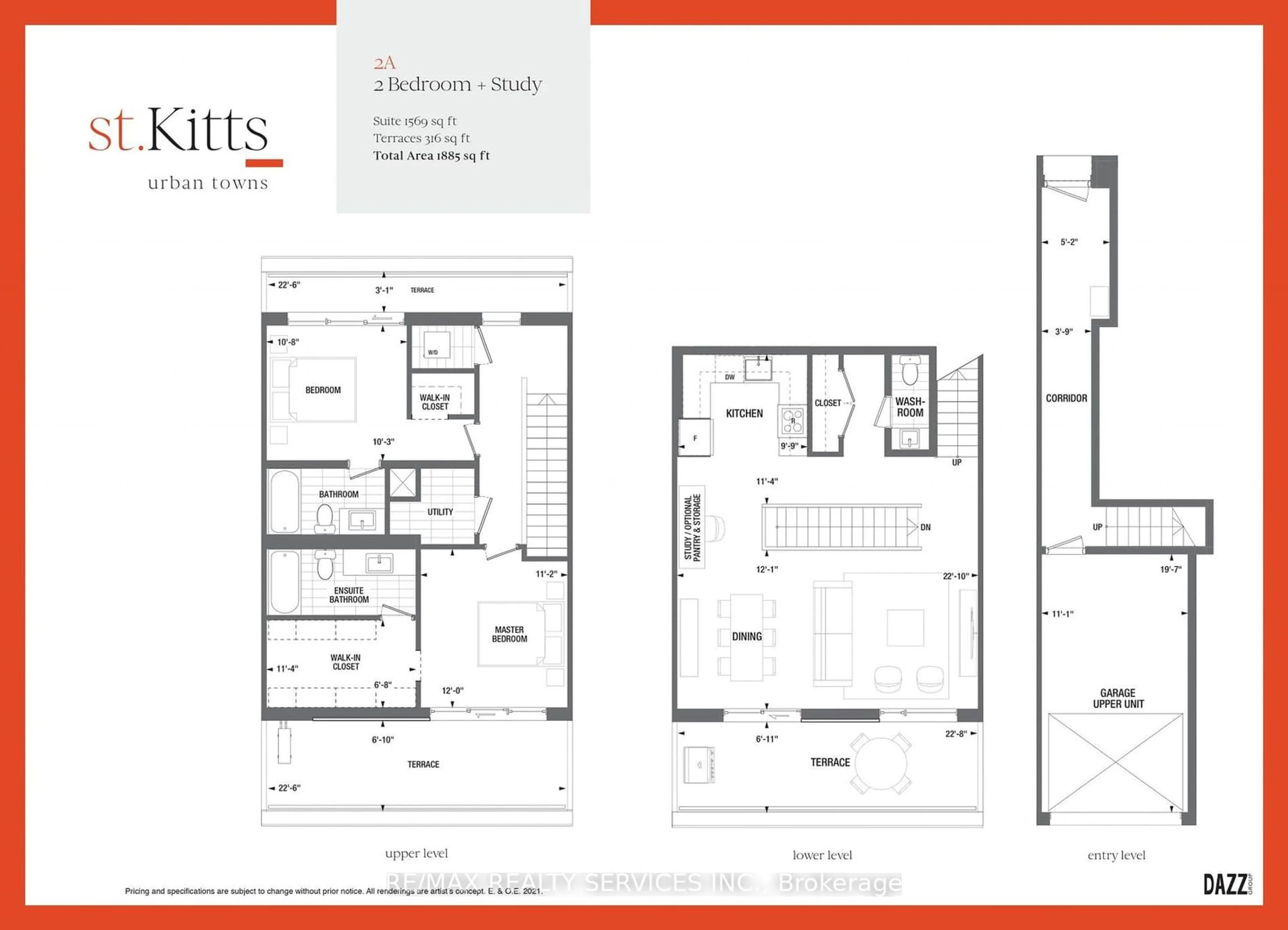3 Abbot St #i291, St. Catharines, Ontario L2P 2G3
Contact us about this property
Highlights
Estimated ValueThis is the price Wahi expects this property to sell for.
The calculation is powered by our Instant Home Value Estimate, which uses current market and property price trends to estimate your home’s value with a 90% accuracy rate.$620,000*
Price/Sqft$619/sqft
Days On Market46 days
Est. Mortgage$3,972/mth
Tax Amount (2024)-
Description
Assignment Sale! Welcome to your new home where you are greeted by 1569 sq ft of living space. This townhouse features an open concept living, dining & kitchen with upgraded finishes. Second floor features two bedrooms, each with their own ensuite, walk-in closet & balcony. Entry level features 8ft main door and attached garage with direct access to unit. Close to all amenities, schools, hospital & public transit. Don't miss this home!
Property Details
Interior
Features
2nd Floor
Living
6.96 x 3.66Combined W/Dining / Large Window / Open Concept
Dining
3.66 x 6.96Combined W/Living / W/O To Balcony / Open Concept
Kitchen
3.45 x 2.97Stainless Steel Appl / Open Concept
Exterior
Features
Parking
Garage spaces 1
Garage type Attached
Other parking spaces 0
Total parking spaces 1
Condo Details
Inclusions
Property History
 6
6


