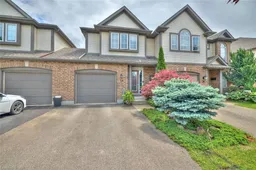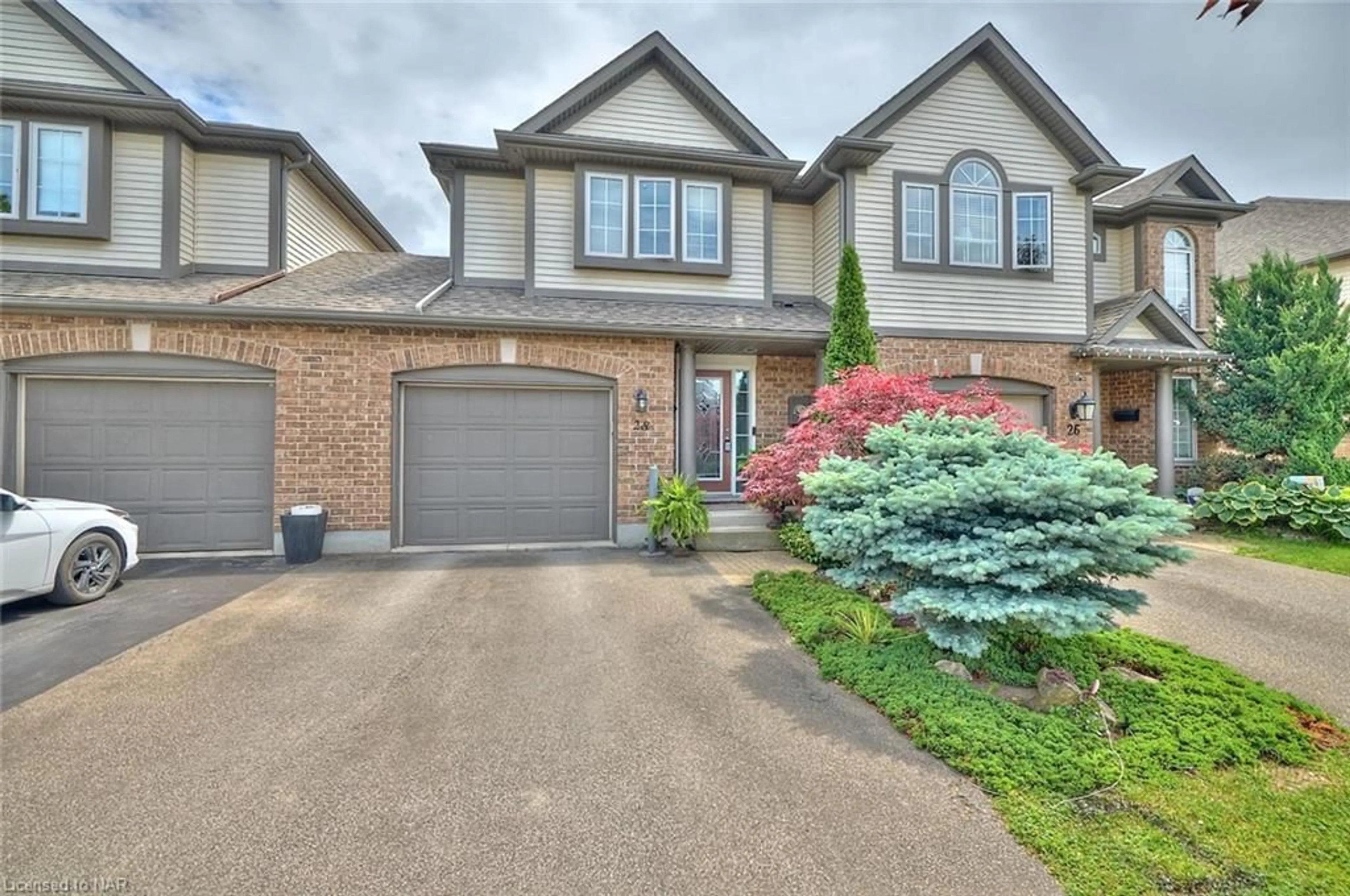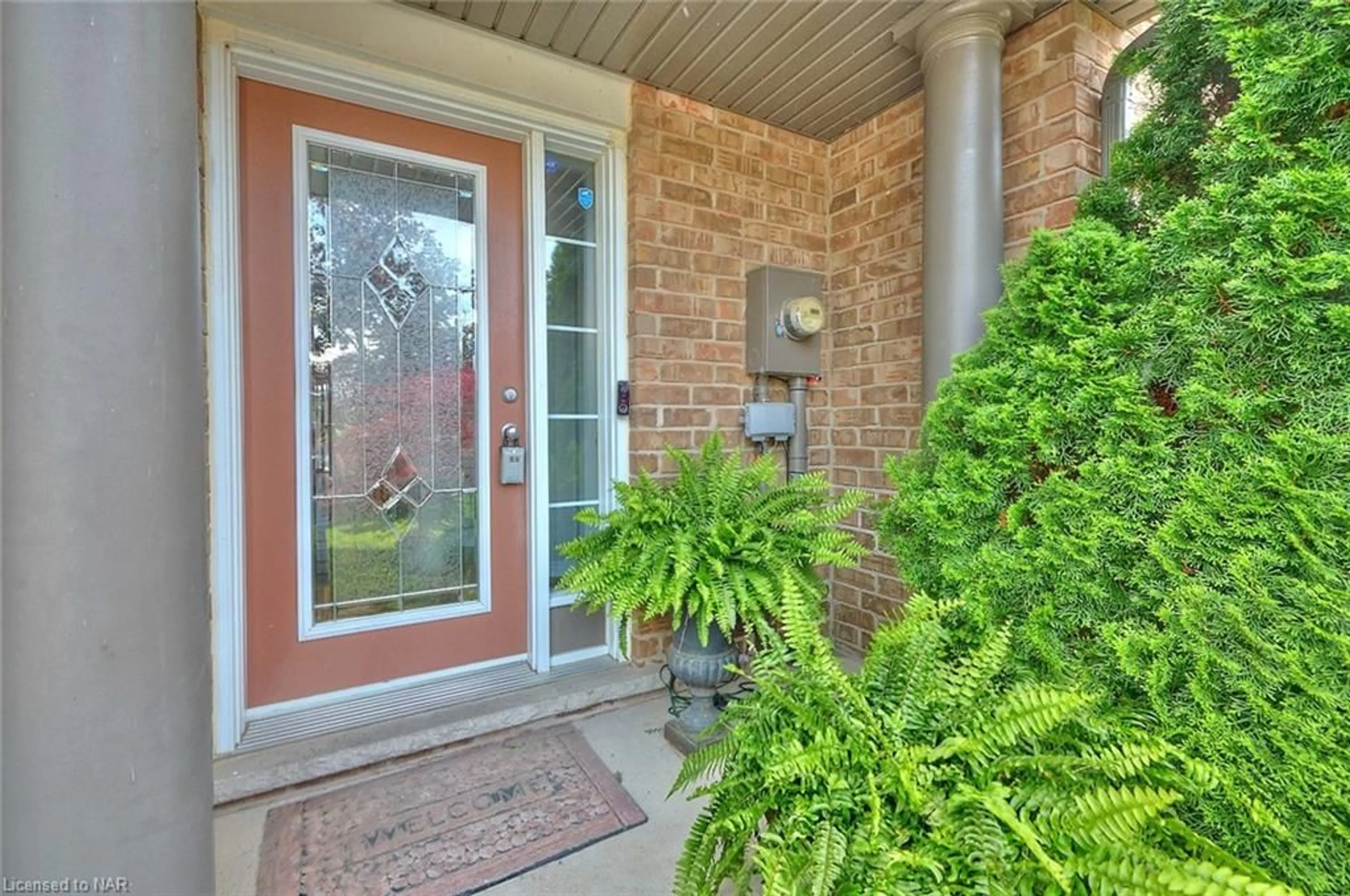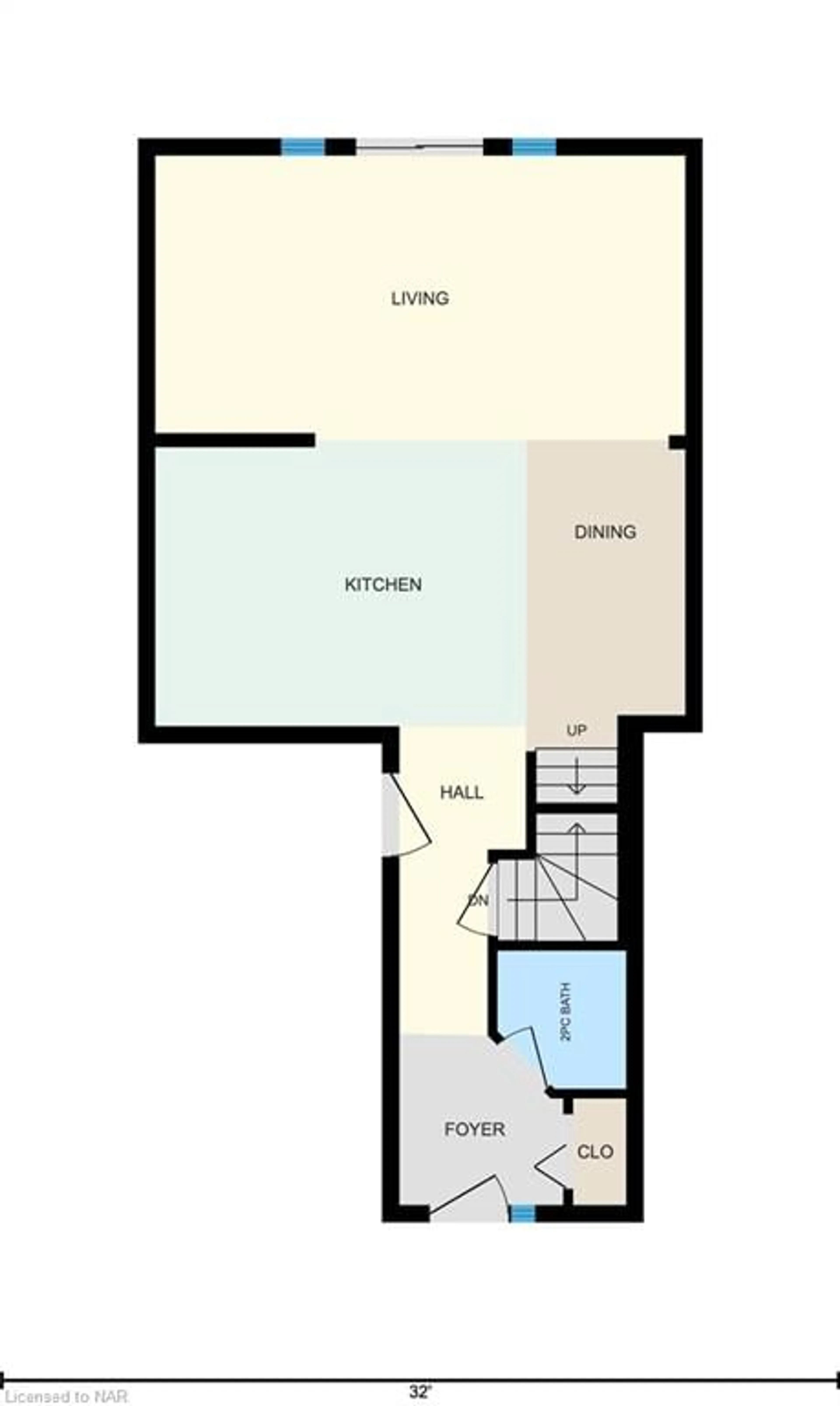28 Flynn Crt, St. Catharines, Ontario L2S 3E3
Contact us about this property
Highlights
Estimated ValueThis is the price Wahi expects this property to sell for.
The calculation is powered by our Instant Home Value Estimate, which uses current market and property price trends to estimate your home’s value with a 90% accuracy rate.$725,000*
Price/Sqft$492/sqft
Days On Market64 days
Est. Mortgage$3,246/mth
Tax Amount (2023)$4,748/yr
Description
This two storey 3+1 bedroom, 3 bath townhome, built by "KENMORE" Homes, with its open concept design, and completely finished basement, is a seamless blend of modern elegance and practicality, making it an incredibly desirable living space. Located in the desirable Grapeview/ Martindale Rd area of St. Catharines. The combined AG/BG living space is a total of 1534 sq feet. Plenty of room for privacy when needed. The main floor living room with its cathedral ceilings, tall windows and patio doors, enhances the space and ensures optimal light flow, creating a bright and airy ambiance. Patio doors lead to a wood deck, offering a perfect setting for rest and relaxation. The fenced yard provides privacy and security, making it ideal for outdoor activities and gatherings, while the inclusion of a 2-piece bathroom on the main floor adds convenience. This Kitchen is a Chef's Dream and comes equipped with granite counters, four stainless steel appliances, and so much storage space! Upstairs there are three spacious bedrooms, plus a convenient 4-piece bathroom. The finished basement includes a 3 pc bathroom with shower, family room and bonus room, adding flexibility to the home's layout. 28 Flynn is a home anyone would be proud to own. I'd love to share this showstopper with you, Call for a private showing, 905-380-5413.
Property Details
Interior
Features
Main Floor
Living Room
6.15 x 3.30Kitchen
4.29 x 3.33Bathroom
2-Piece
Dining Room
1.85 x 3.58Exterior
Features
Parking
Garage spaces 1
Garage type -
Other parking spaces 1
Total parking spaces 2
Property History
 26
26


