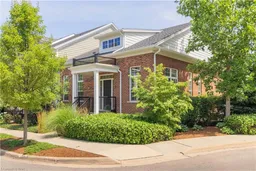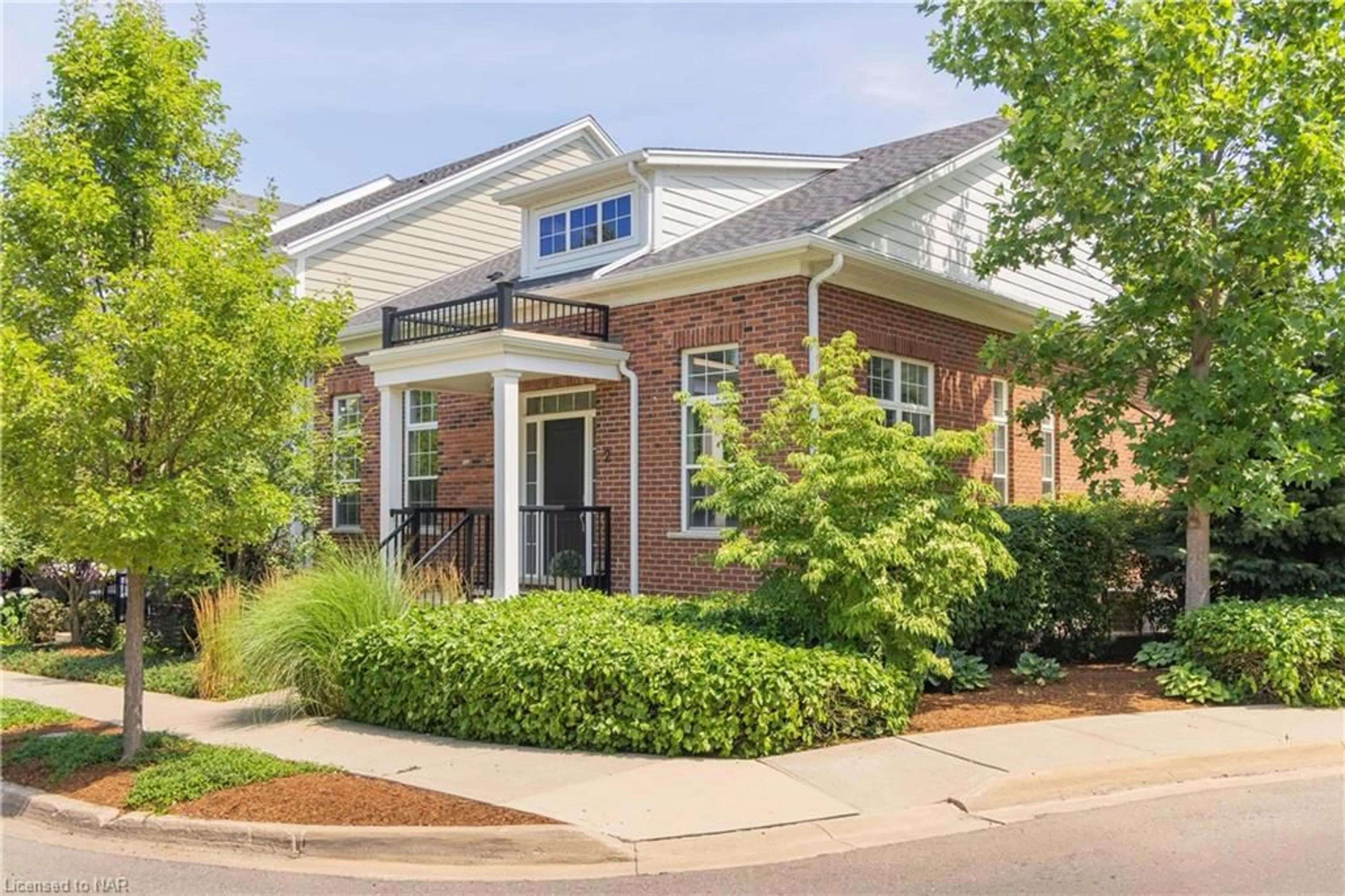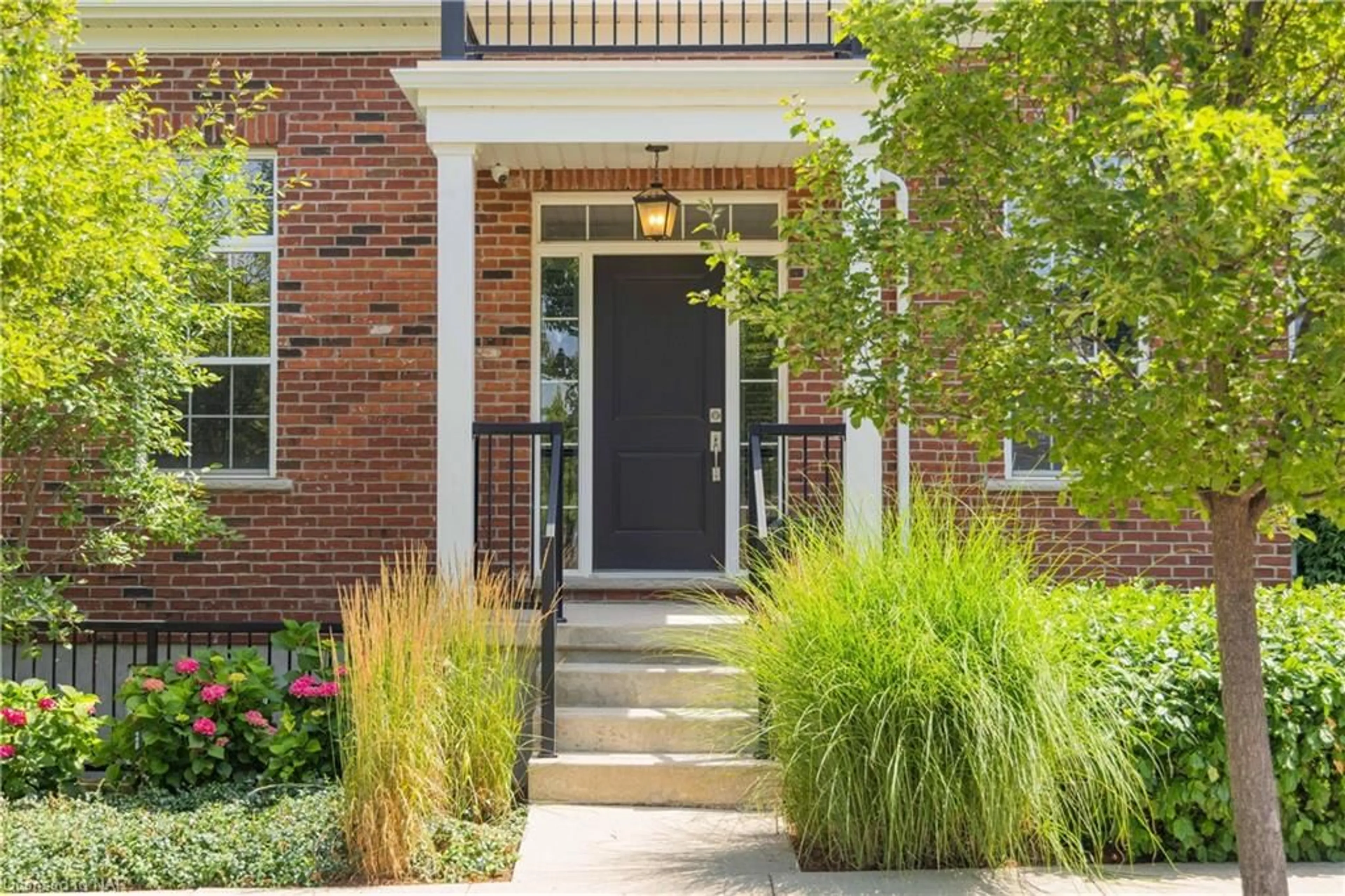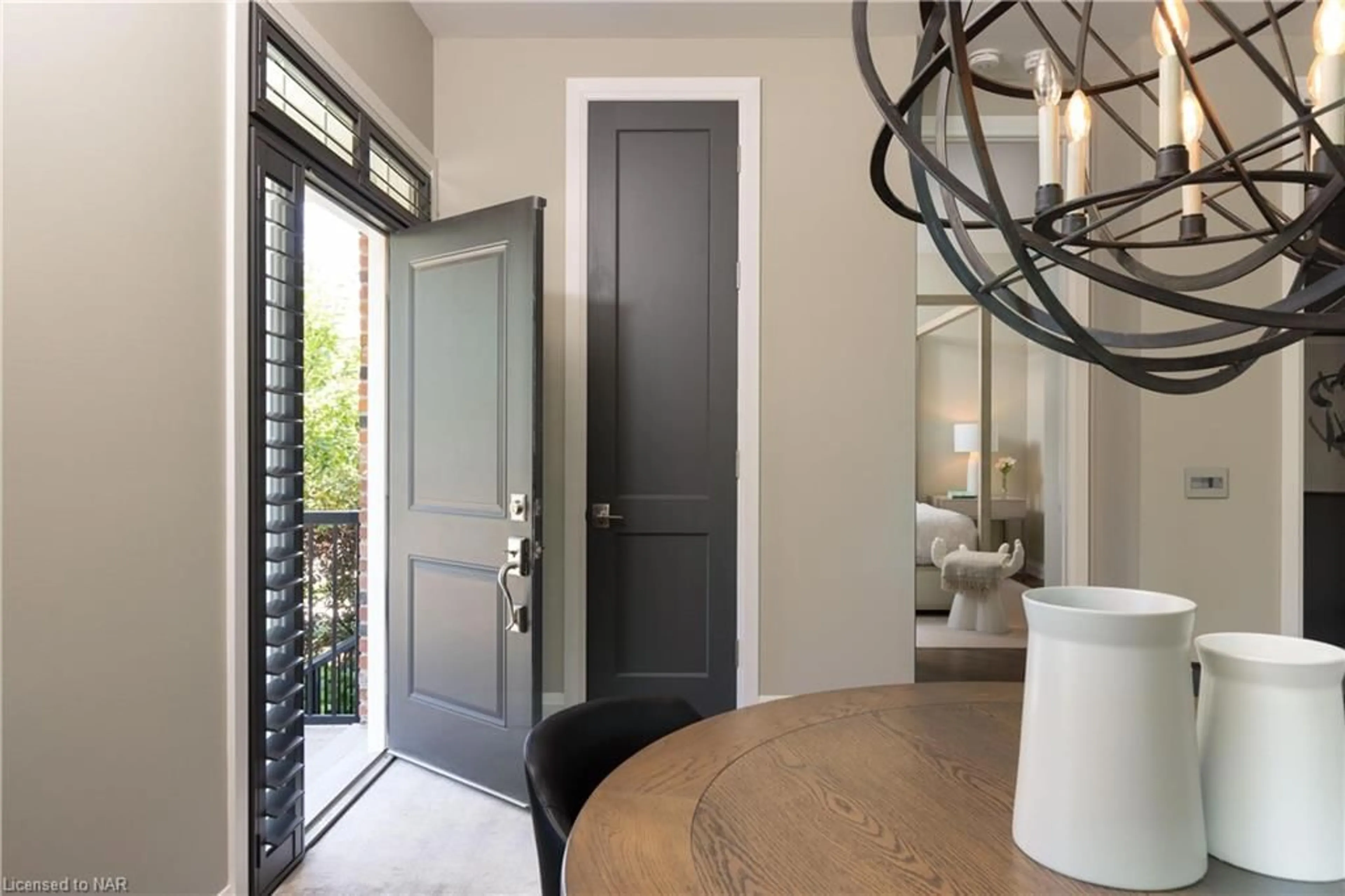2 Black Walnut Common #8, St. Catharines, Ontario L2S 4C8
Contact us about this property
Highlights
Estimated ValueThis is the price Wahi expects this property to sell for.
The calculation is powered by our Instant Home Value Estimate, which uses current market and property price trends to estimate your home’s value with a 90% accuracy rate.$1,006,000*
Price/Sqft$583/sqft
Days On Market17 days
Est. Mortgage$4,552/mth
Maintenance fees$345/mth
Tax Amount (2023)$5,265/yr
Description
Impeccably well designed 2 bedroom 3 bathroom end-unit townhome in the highly coveted Village on the Twelve. This home has been thoughtfully renovated to maximize the luxurious lifestyle afforded to its residents. Grand open foyer immediately highlights the 10 ft+ ceilings and custom 9 ft doors. Closet spaces illuminate upon opening these impressive solid doors. An abundance of natural light pours through large windows that overlook lush greenery, softened by custom california shutters throughout. The primary suite evokes the essence of a luxe hotel suite with its stylish finishes, walk in closet with lots of organizational features, and an ensuite bathroom. In the ensuite - heated tile flooring, motion activated lighting, double sinks, built in cabinetry, heated towel racks, and a large tiled steam shower that even has built in speakers connecting to the sonos system wiring throughout the home. The main living space in this home is a dream. Built in speaker system throughout. The designer kitchen provides a large island, full height cabinetry, and a pantry/bar space with wine coolers. Open to the living room with statement making fireplace. All overlooking the private terrace, perfect for indoor/outdoor enjoyment and dining al fresco.The walk out lower level provides full height windows & window wells with views of greenery and gardens from all spaces, particularly the second bedroom with another ensuite bathroom. Convenient access from the garage and outdoor covered private parking area into a well appointed mudroom/laundry room with large sink for an ideal laundry and/or pet wash station. Enjoyable living spaces, spacious storage opportunities, and a built in work station with additional cabinetry. From every corner this home has been stylishly reimagined, with nothing to do but move in and enjoy all this wonderful community that is centrally located for convenience amongst all amenities with walking trails along the creek behind, has to offer. Welcome home!
Property Details
Interior
Features
Main Floor
Bathroom
2-Piece
Kitchen
5.33 x 3.25double vanity / professionally designed
Dining Room
3.71 x 4.42Bedroom Primary
4.27 x 3.71ensuite / walk-in closet
Exterior
Features
Parking
Garage spaces 2
Garage type -
Other parking spaces 2
Total parking spaces 4
Property History
 41
41


